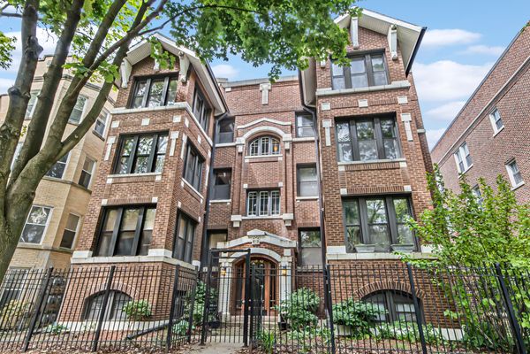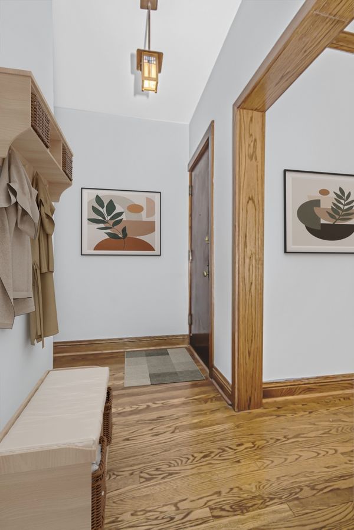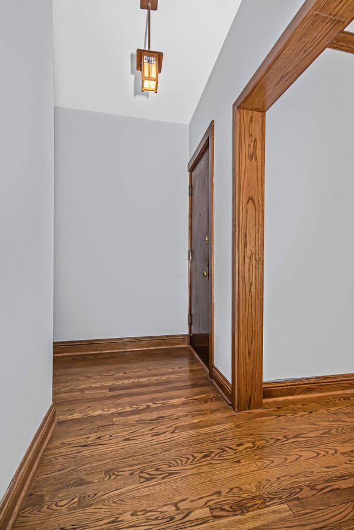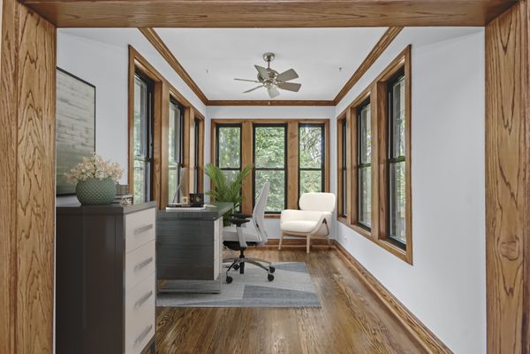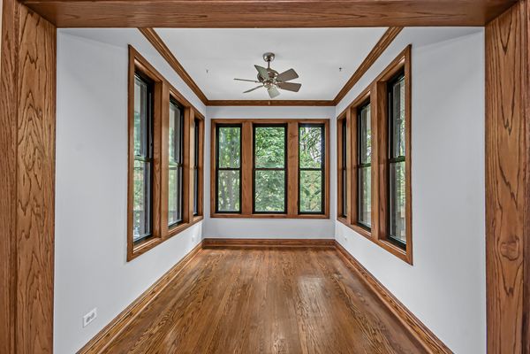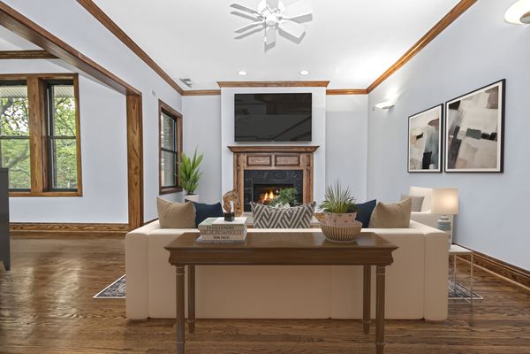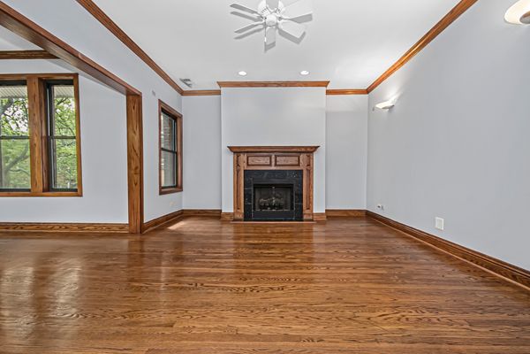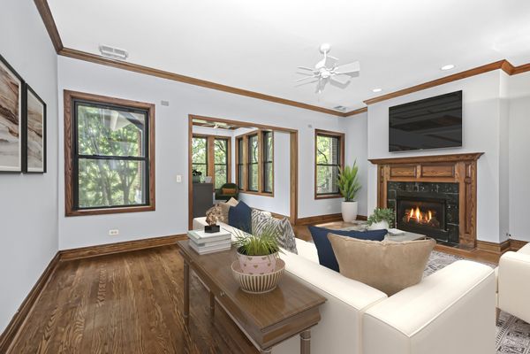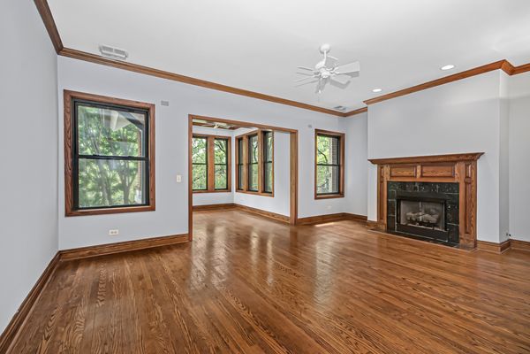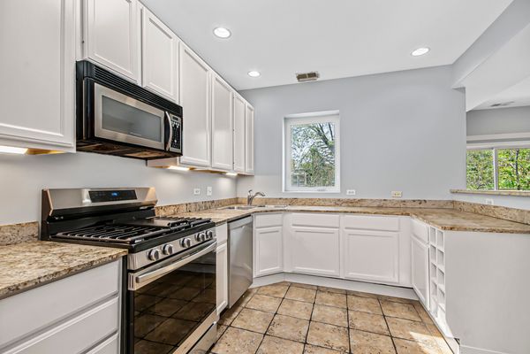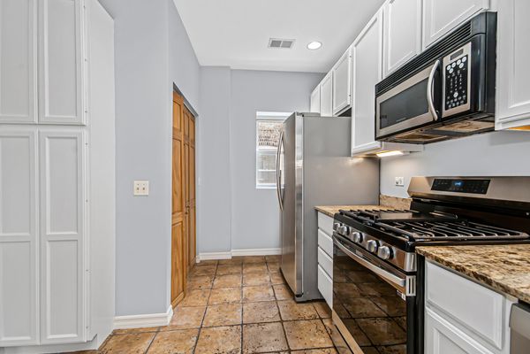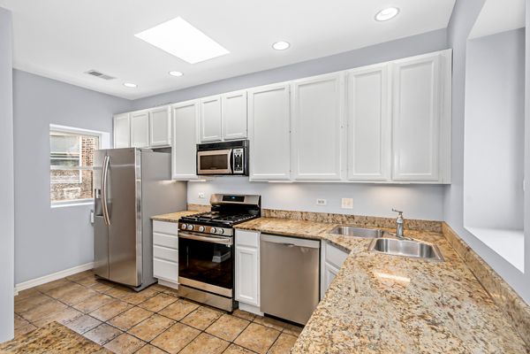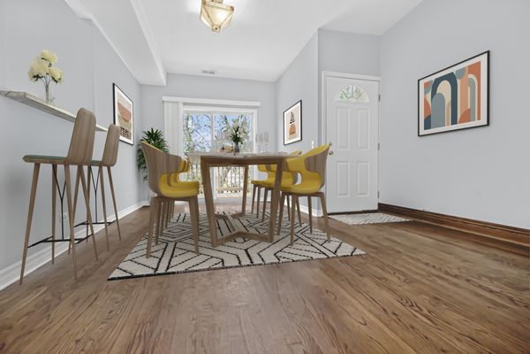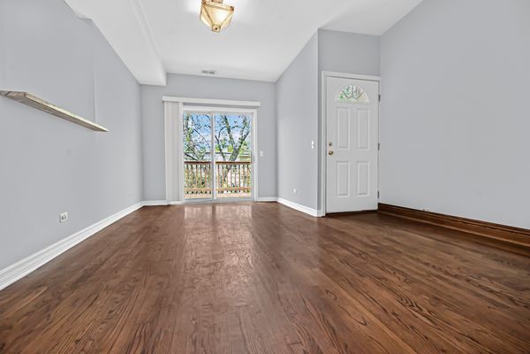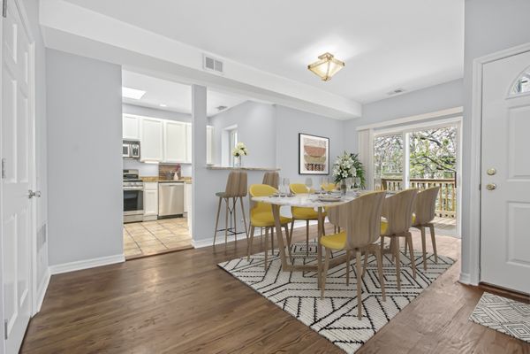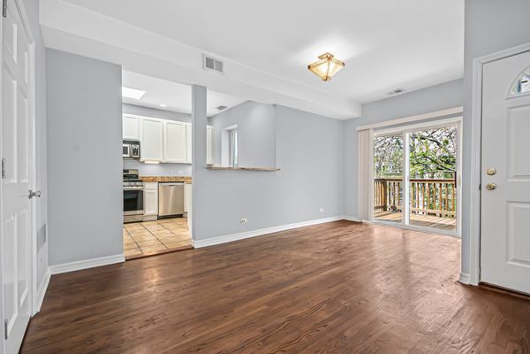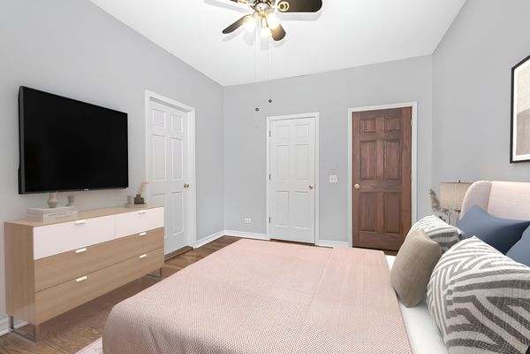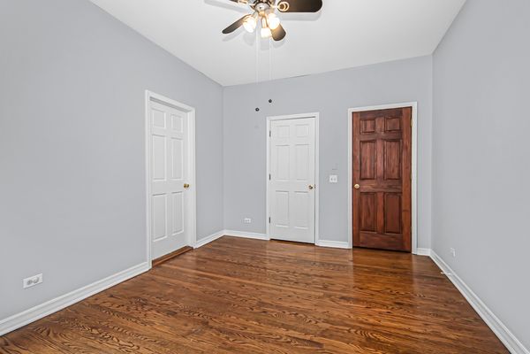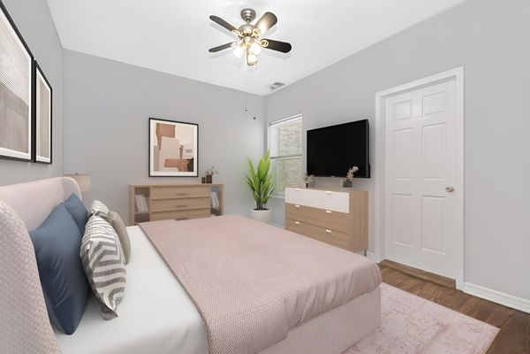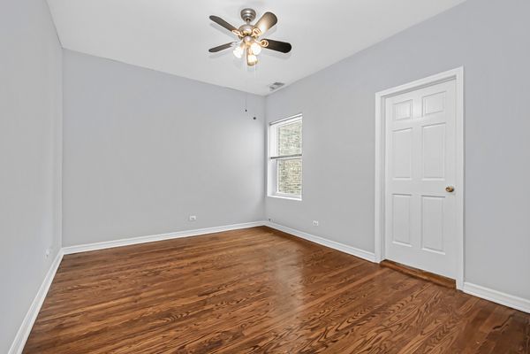7640 N Greenview Avenue Unit 3S
Chicago, IL
60626
About this home
Stunning, extensive top floor unit, nestled in tree tops unit in smaller 6 unit building. Loaded with Sunshine and Natural Woodwork that provides character, yet feels brand new! Entry Foyer with plenty of room for a treasured coat tree or pier mirror with a coat closet in the hallway. Enter the massive living room, and you will gaze first at gas fireplace with the detailed hand built mantle, with the molding details. Natural dark wood crown molding, baseboard and gleaming hardwood floors abound throughout this lovely condo home. The ample living room allows for flexible furniture arrangement. The alluring, sizeable sunroom with it's 9 aluminum windows offer plenty of space for a perfect office, reading room, or work-out area or a combination of these. The long, galley hallway provides a wonderful art or photo gallery for displaying your favorite pieces. The capacious kitchen has plenty of white cabinetry to hold all of your kitchenware, plus an additional pantry cabinet, wine cubby and plenty of granite counterspace to prep amazing gourmet meals. Your sous chef can assist and chop at the expansive open breakfast bar, or use the breakfast bar for a quick snack and additional seating. There is a BRAND NEW SAMSUNG 5 burner range with a removable griddle in the middle, with multi-function oven that is convection, an air-fryer, and dehydrate functions. BRAND NEW BOSCH dishwasher too. SAMSUNG side-by-side refrigerator with ice/water in the door, microwave, disposal. Two large windows and a SKYLIGHT enhance this amazing Chef's kitchen! What good is a fabulous kitchen if you do not have a dining area? The formal sized dining area is perfect for your holiday dinners and for entertaining cocktail parties. Move that party onto the roomy deck, perfect for grilling and chilling. I can almost smell those steaks cooking, can't you? The KING-SIZED primary bedroom suite is complete with a walk-in closet with wood built-ins to make it easy to find your daily wear. The master bath has a double bowl vanity, and 2 person STEAM marble shower, with dual shower heads. The 2nd bedroom is large enough for a guest room, baby's nursery, or 2nd office. The guest bath has the whirlpool tub, for those relaxing soaks! Newer HVAC/AC and water heater with Ecobee wireless control. Newer (2023) Whirlpool full-sized stackable washer and dryer, too! ALL of this PLUS A GARAGE is included!! This unit is located on a quiet street, just 2 blocks to Lake Michigan beach, and park, 3 Blocks to the Jarvis Redline and 1 block to the Express Sheridan Bus. Remember, It's ALWAYS COOLER by the LAKE!
