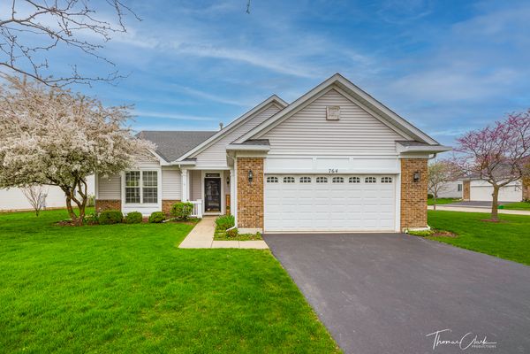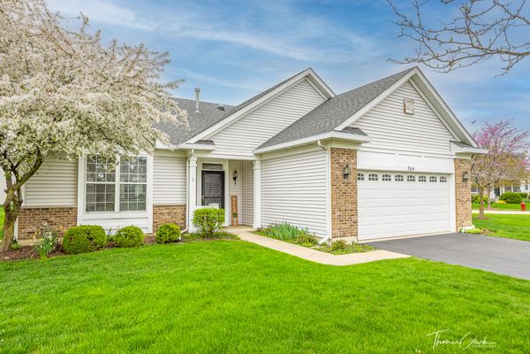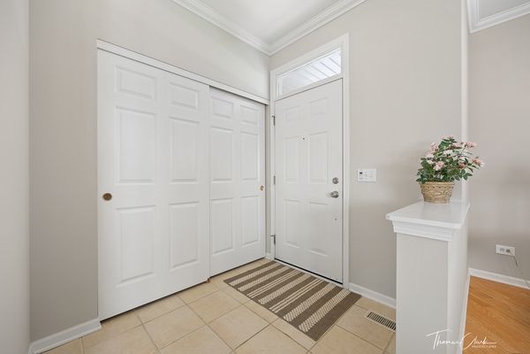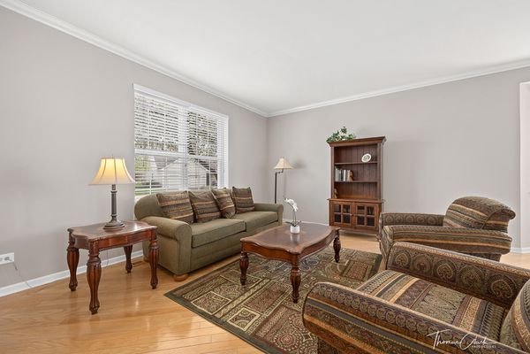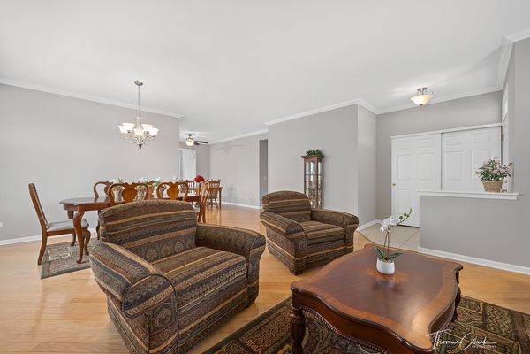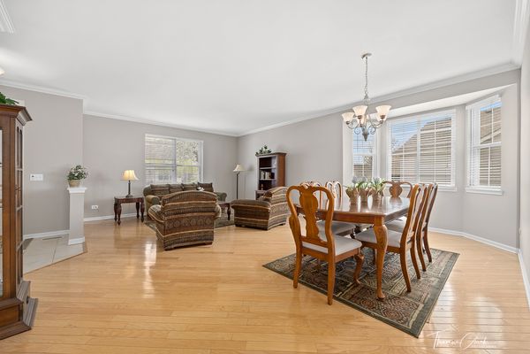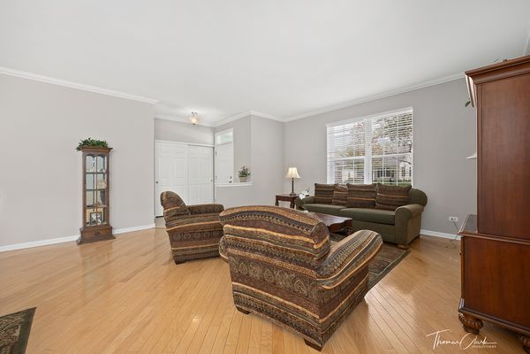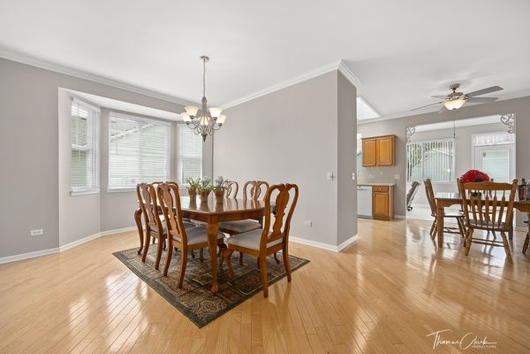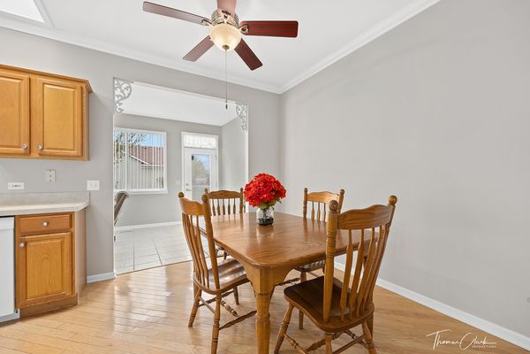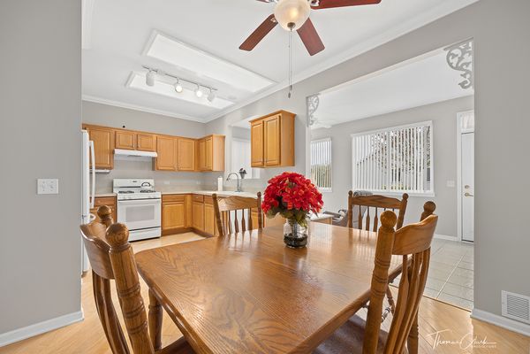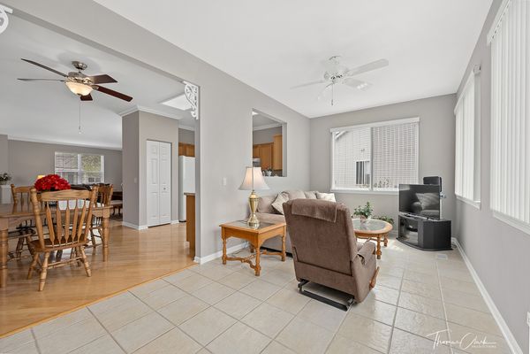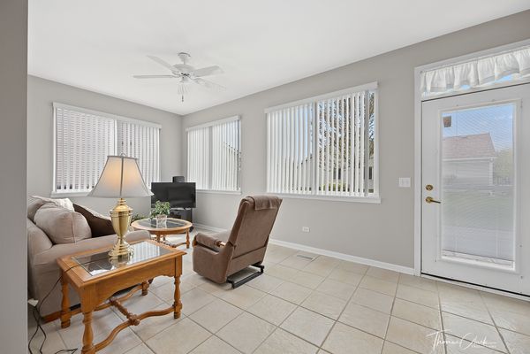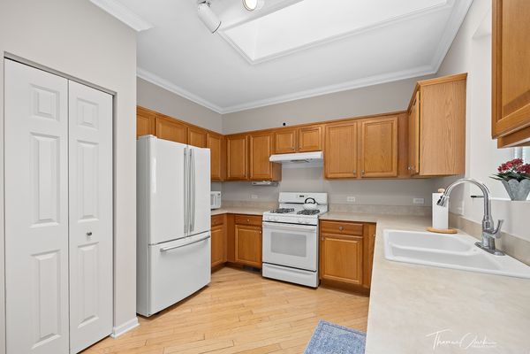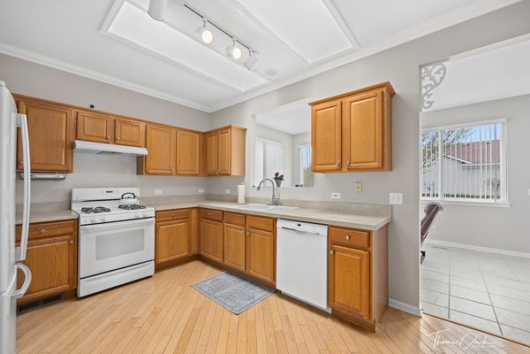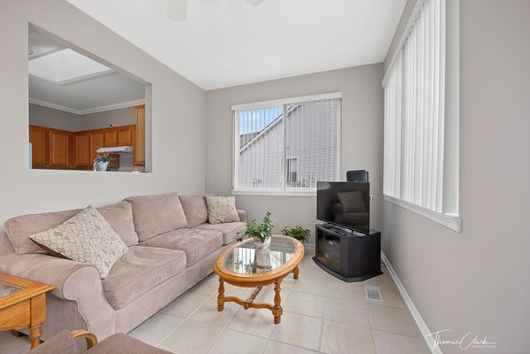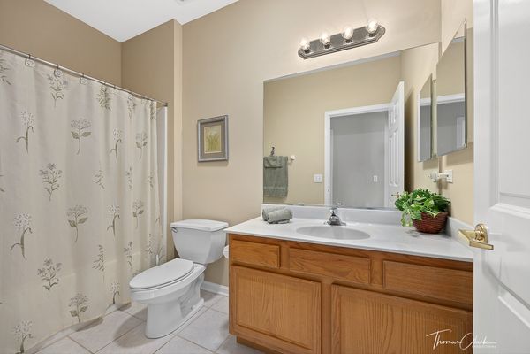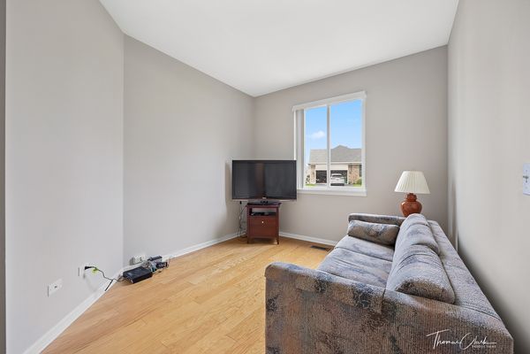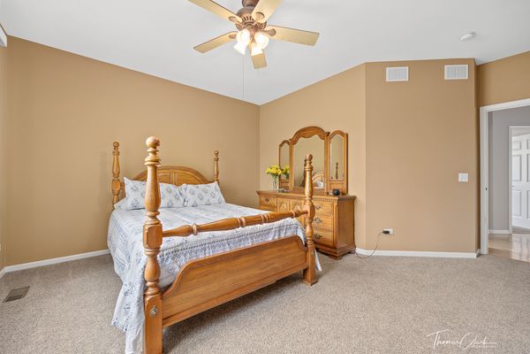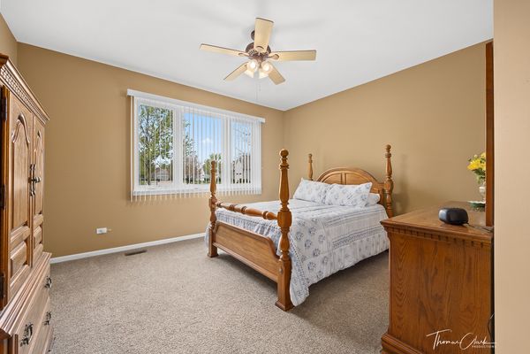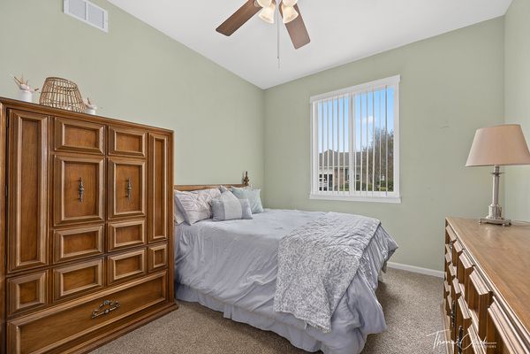764 Pentwater Court
Romeoville, IL
60446
About this home
Welcome Home! Beautiful Raleigh model now available in the desired Grand Haven 55+ gated community. This very well maintained ranch home includes 2 bedrooms and 2 baths with an additional room that could be a den or sitting room. This perfect open floorplan includes hardwood flooring throughout the living, dining and kitchen areas. Generous size living room with separate dining area. The kitchen features skylights and breakfast table space. Primary bedroom suite features newer windows (2019) & private bathroom with separate tub/shower and double sink. Family room off the kitchen that overlooks the backyard. Laundry room includes sink, washer/dryer right off the garage. Home has been freshly painted throughout the main areas. New carpet in both bedrooms (2020). New stamped concrete patio (2023) in the backyard with a view of the pond. Newer furnace and A/C (2018). Driveway blacktop updated by the HOA (2022). Larger corner lot in cul-de-sac. This community offers 2 pools, clubhouse, walking paths, tennis courts, many organized activities and so much more. Check this one before it goes!
