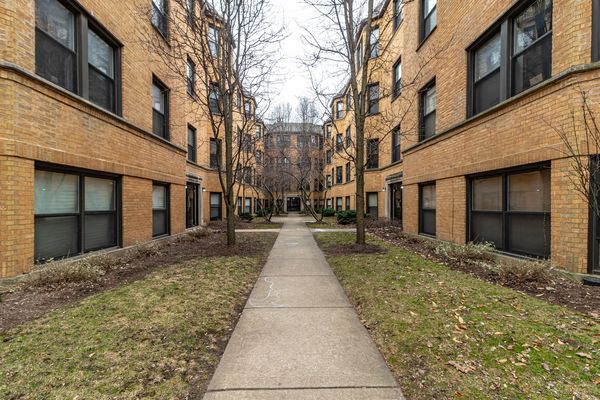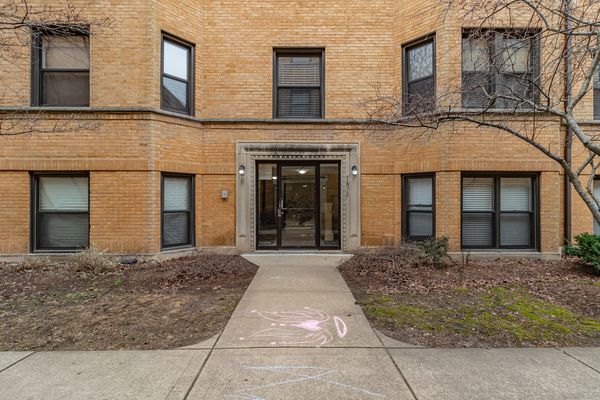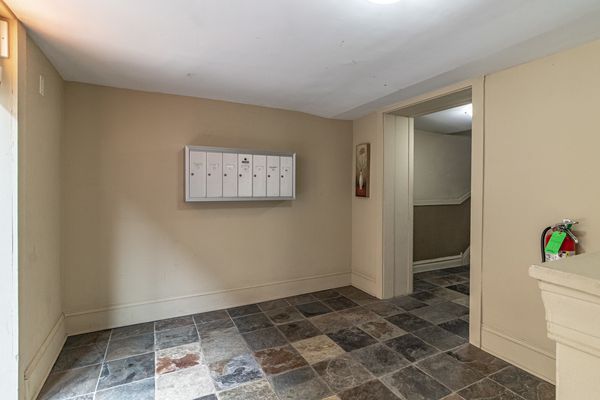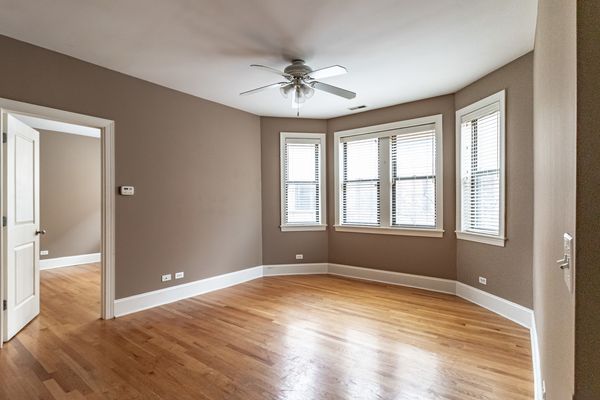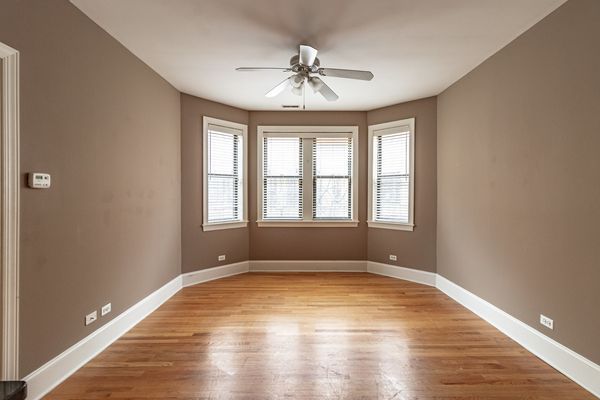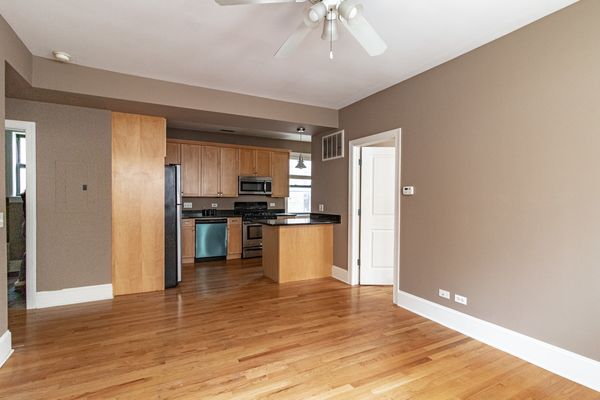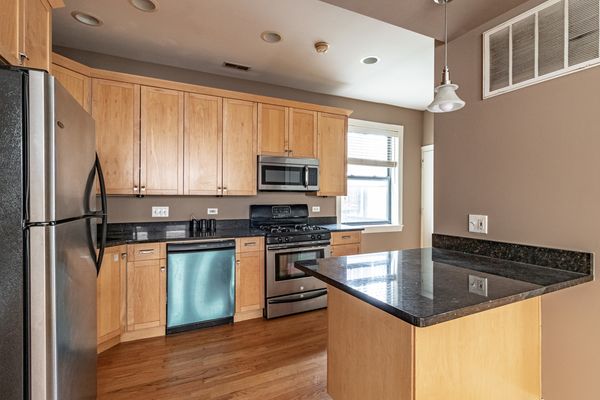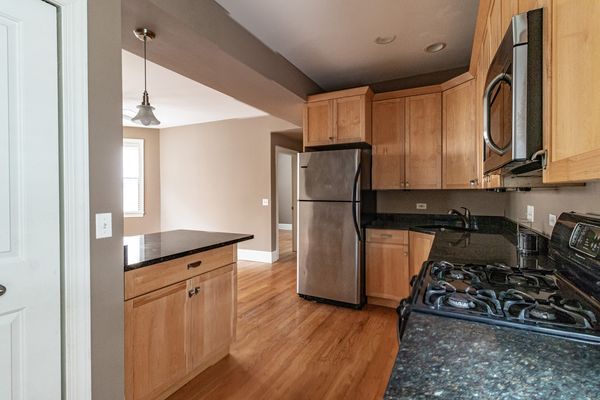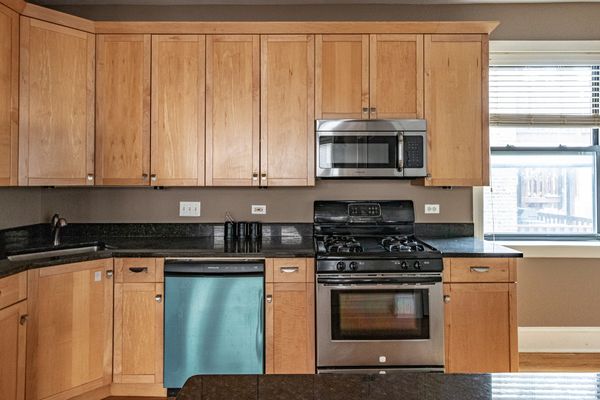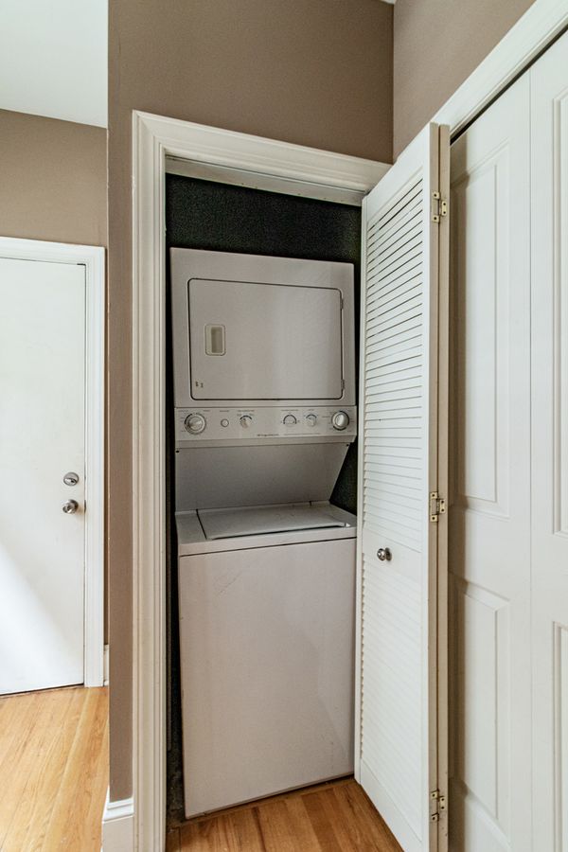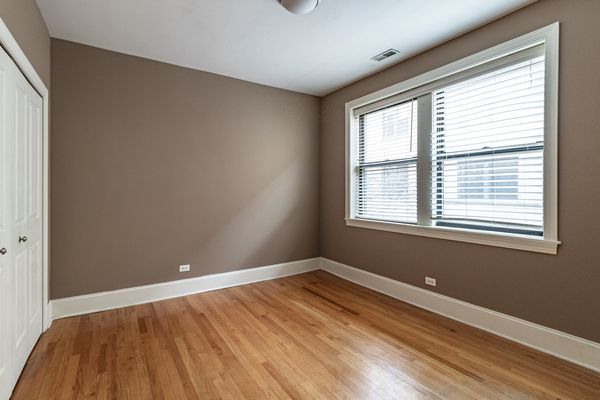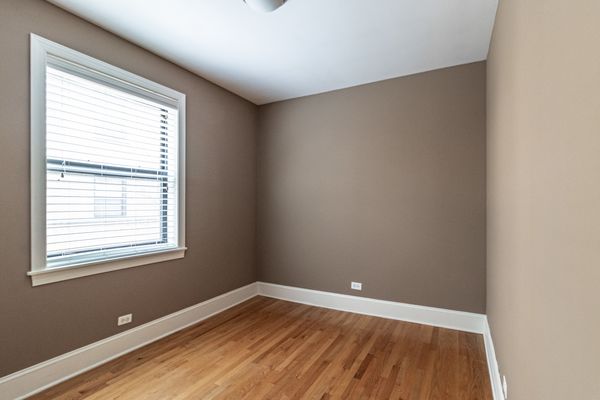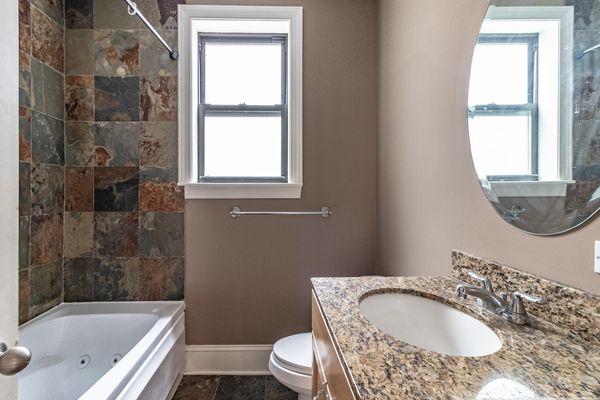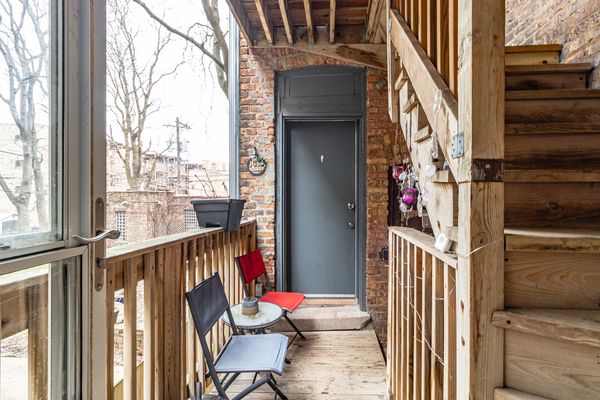7639 N Greenview Avenue Unit 1E
Chicago, IL
60626
About this home
Welcome to your perfect haven in Rogers Park! Revel in the seamless blend of style and functionality with hardwood floors throughout, creating an open and inviting ambiance. The modern kitchen is a culinary dream, boasting granite countertops, stainless steel appliances, and ample space for your gastronomic creations. Enjoy the comforts of central air conditioning and heat, making every season a delight. Bid farewell to laundry hassles with the convenience of a laundry closet right in your unit. Security is paramount with a gated entry to the courtyard and a separate keyed entry to the building, providing peace of mind. Situated conveniently near The El, Express 147 Bus, parks, playgrounds, Lake Michigan, Rogers Beach, retail, and a myriad of restaurants, this location caters to your every need. Take advantage of the proximity to public transportation for easy commuting. The association fee covers sewer and water expenses, simplifying your monthly bills. Benefit from additional perks, including locked storage for your belongings and a designated space for bike storage. Whether you're moving in or out, rest assured that fees only apply to tenants, not owners. Parking is a breeze with street parking that doesn't require a permit. Seize this opportunity before it slips away! Embrace the Rogers Park lifestyle in this charming space that combines comfort, security, and accessibility. Being sold "as is".
