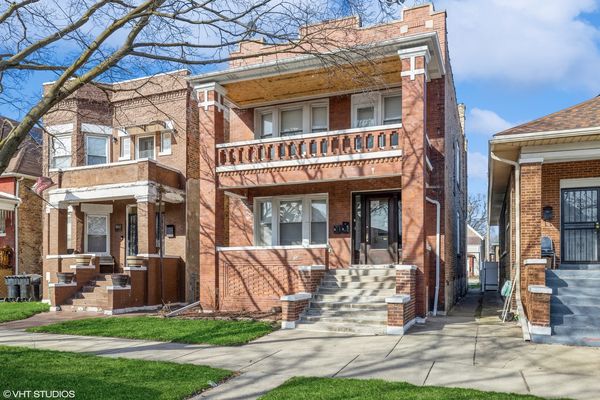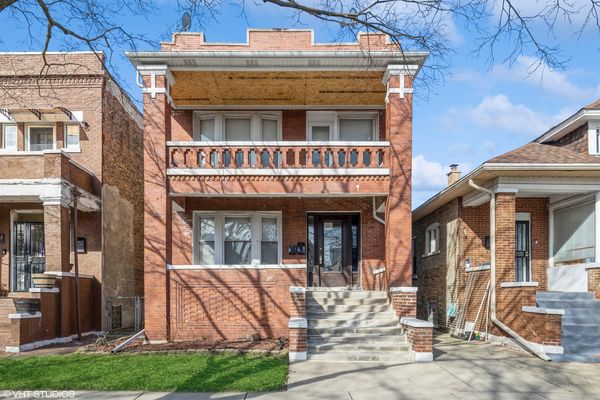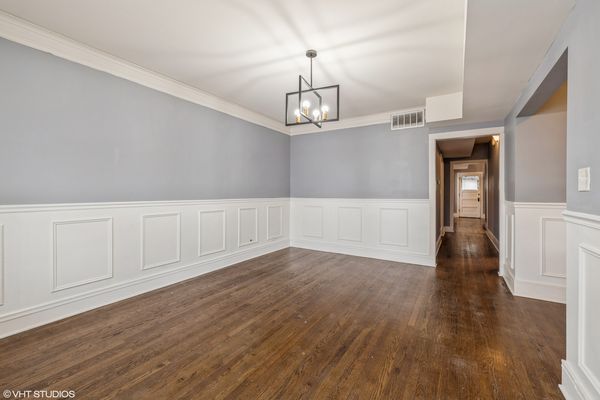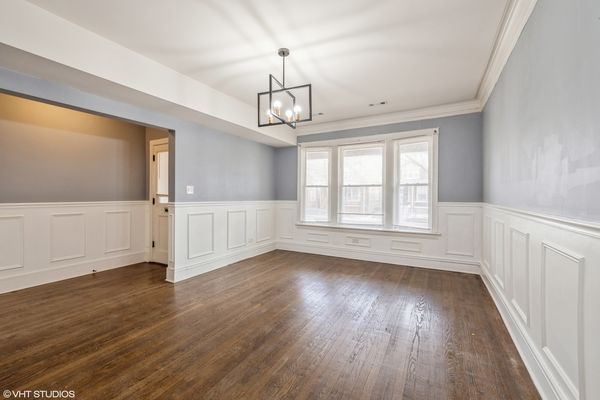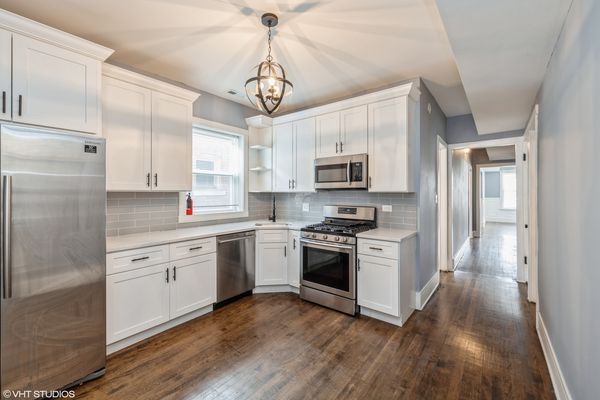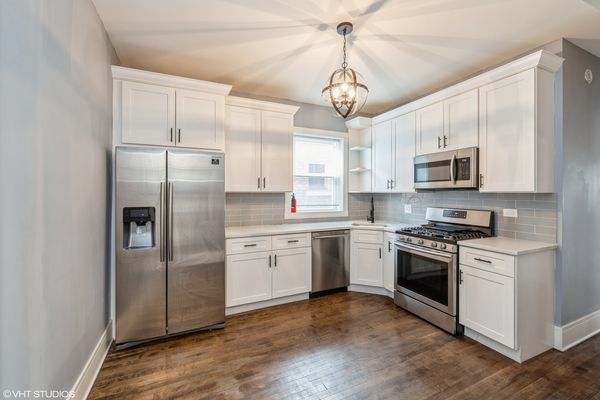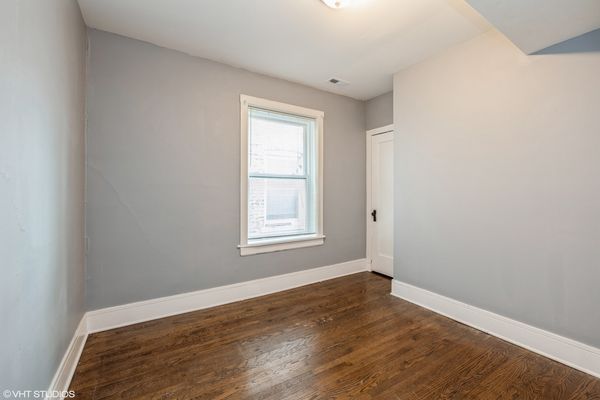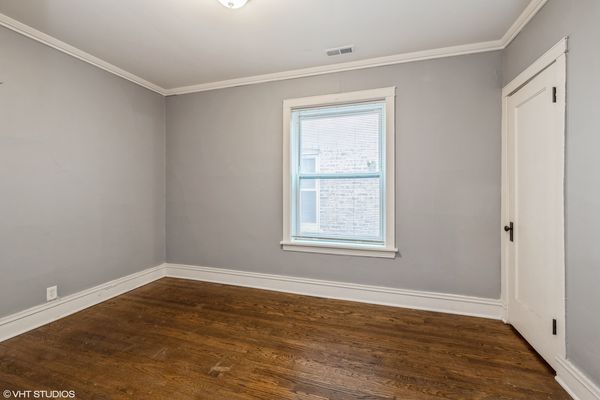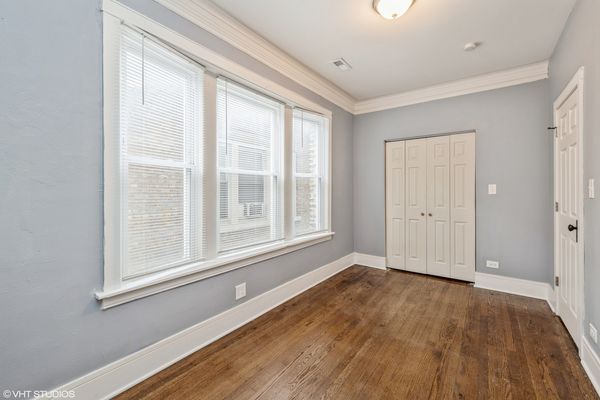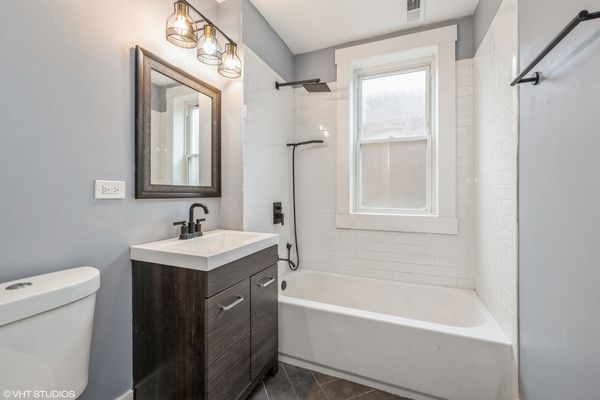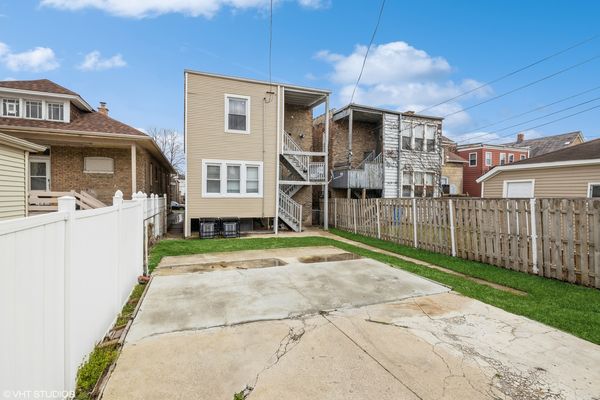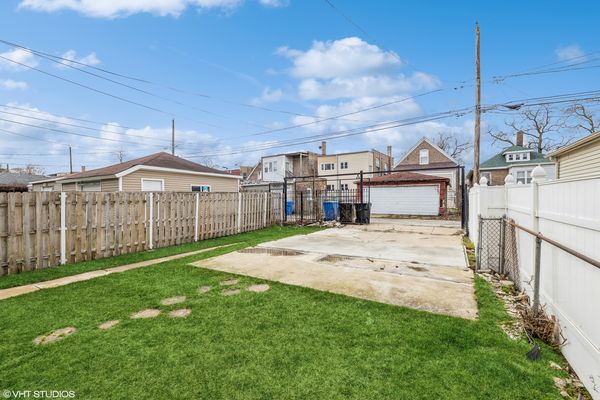7638 S Carpenter Street
Chicago, IL
60620
About this home
Welcome to Auburn Gresham's newest gem in multi-family living! This meticulously crafted property offers a generous floor plan, including a delightful sun porch that invites you to soak in the natural light and relax. Each unit boasts three spacious bedrooms, perfect for families or those who desire extra space. The modern kitchen features stainless steel appliances, 42-inch cabinets, and contemporary finishes, creating a stylish and functional culinary space. The clean, unfinished full basement, duplexed with the first floor unit, presents endless possibilities. With the potential to become an additional unit in the future, this space opens doors to creative investment opportunities and expanded living arrangements. Convenience meets comfort with laundry hookups and washer/dryer in each unit, making everyday chores a breeze. Outside, a two-car garage complements the spacious backyard, providing ample room for outdoor activities, BBQ gatherings, and entertaining. Built for the savvy investor or homeowner seeking generational wealth, this property offers the flexibility to live in one unit and rent out the other, creating a smart financial strategy. Plus, with a full rehab completed in 2020 and the first-floor unit freshly painted and professionally cleaned, you can move in or rent out with confidence. Don't miss out on the opportunity to make this property your new home or investment venture.
