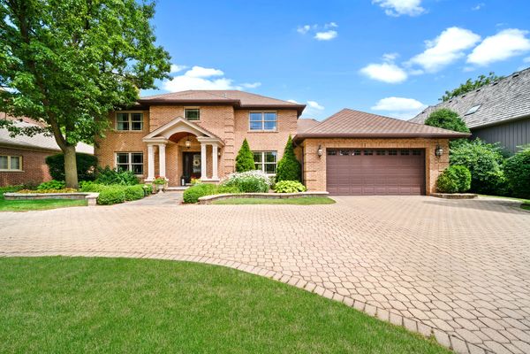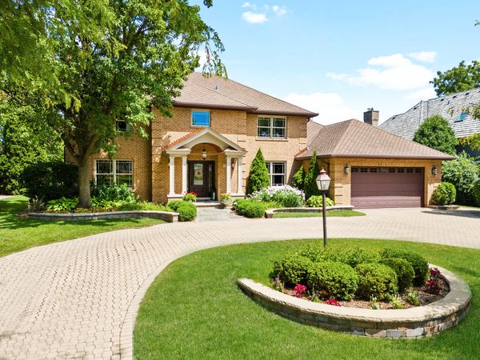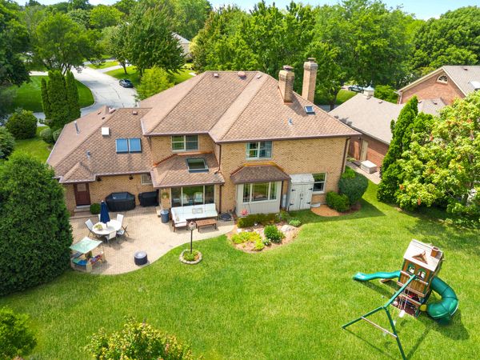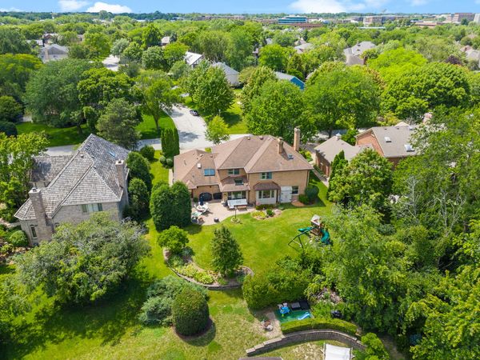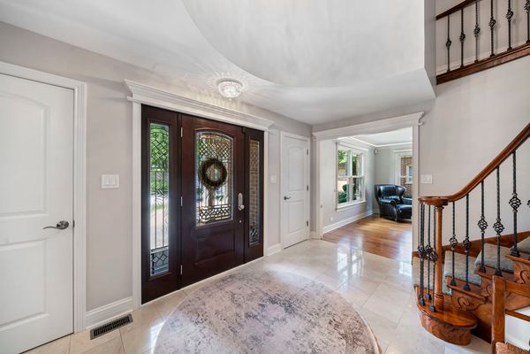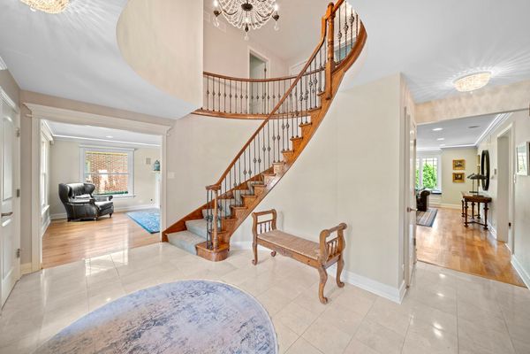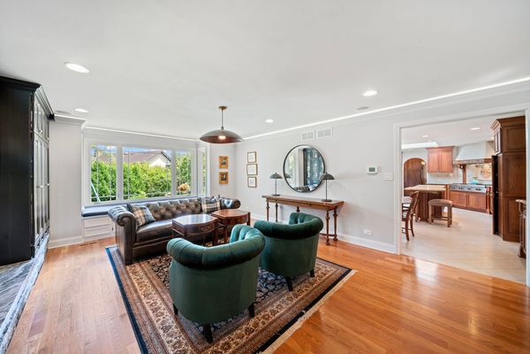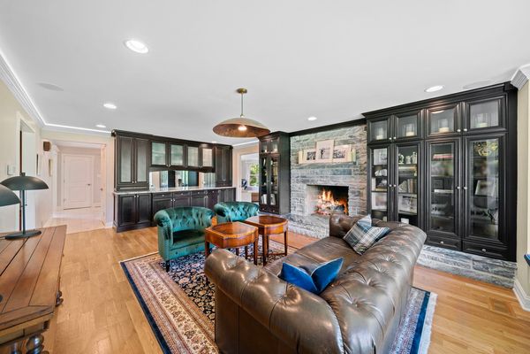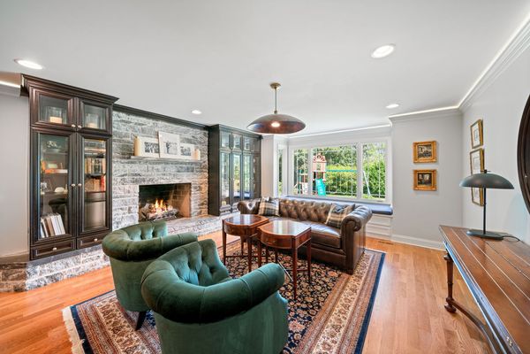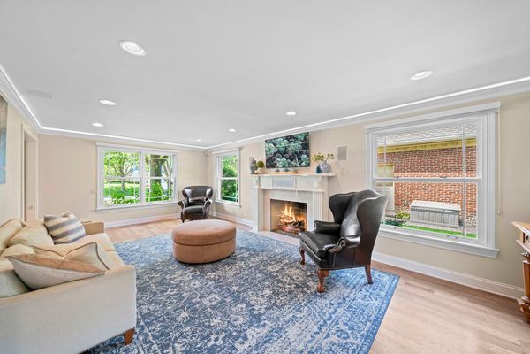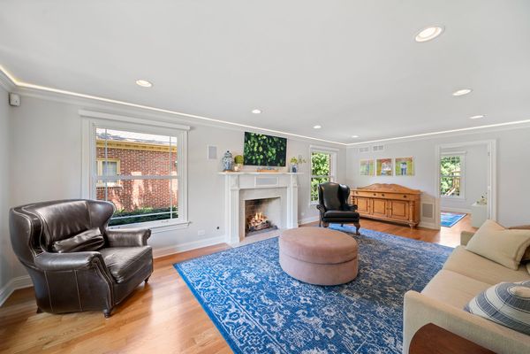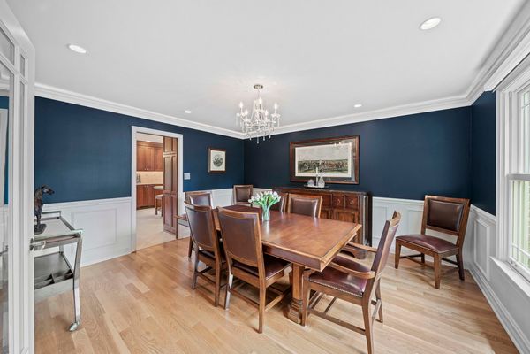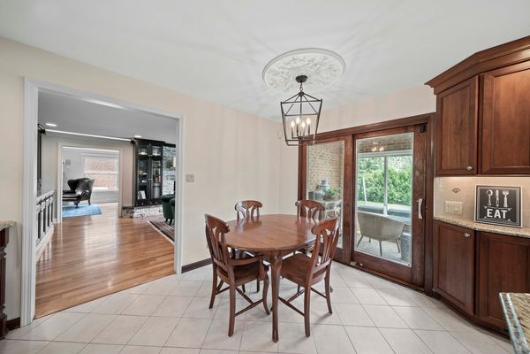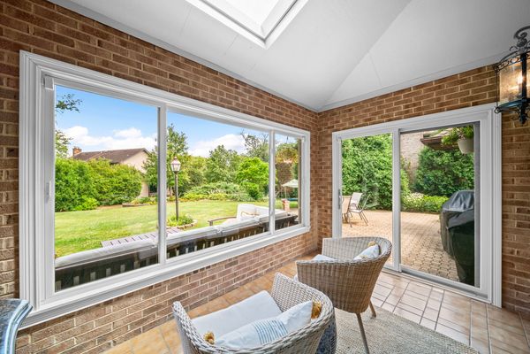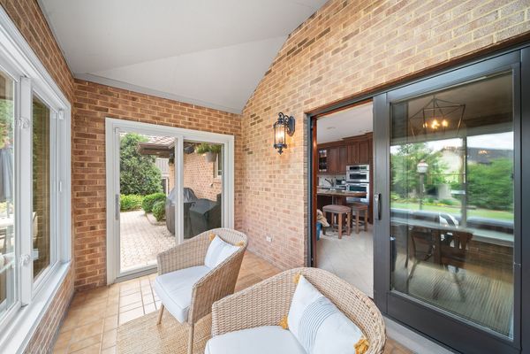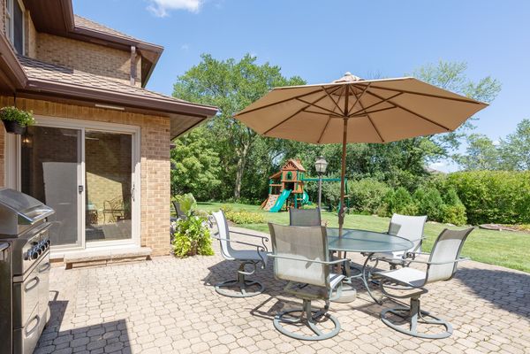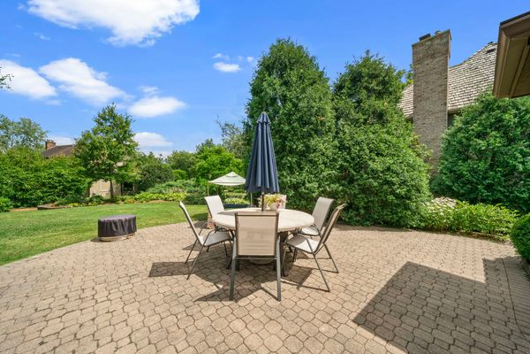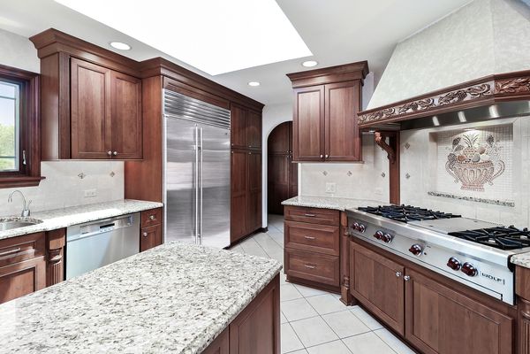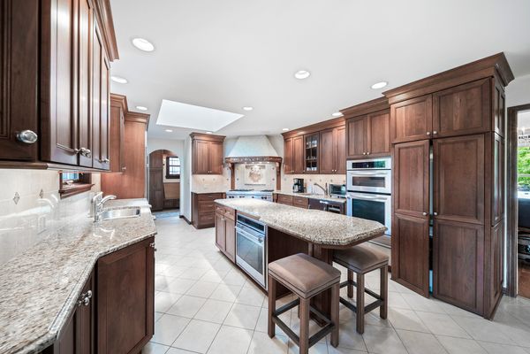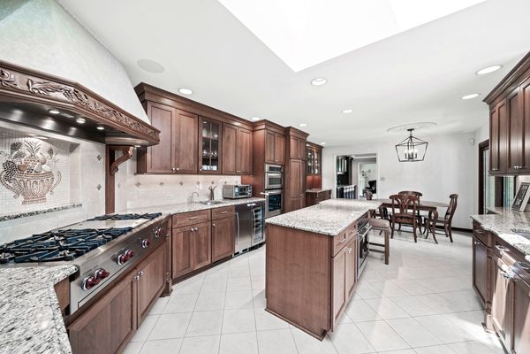7633 Woodland Lane
Burr Ridge, IL
60527
About this home
Multiple offers received. Highest and best due by 5pm 06/17/24 Beautifully appointed updated and upgraded home for sale in Burr Ridge. ***Perfect for family living and enjoyment*** Award winning blue ribbon Pleasantdale school district and Lyons Township High School. Great curb appeal. All brick home sitting on a prime interior lot. Circular brick paver driveway. 5 bedrooms plus 6 th bedroom in the basement, 3.1 bathrooms. Spacious formals. Family room with a fireplace, built in custom showcase cabinetry, bar, beverage center. The grand living room has a fireplace and lots of windows allowing natural light. The separate dining room has double french doors, wainscoting and beautiful lighting. Grand 2 story entry. First floor office/bedroom. Large mudroom and powder room. There a beautiful sunroom open to and looking out at the yard and patio. The breakfast area is open to the sunroom and the kitchen. Chef's kitchen with upgraded stainless steel appliances including 48" Subzero refrigerator, wine cooler, ice maker, Wolf 6 burner stove and oven, microwave, warming drawer, Miele dishwasher, custom cabinetry, remote controlled skylights, large island with breakfast bar, butlers pantry and breakfast room, radiant heat flooring, hot/cold faucets. Full finished basement with a recreation room, bar, another bedroom/den and full bathroom and a playroom/exercise room. The second floor a luxurious primary suite and 3 other spacious bedrooms. The primary bedroom has a fireplace, walk in closet and ensuite primary bathroom with large skylight. Sunroom, open to kitchen and breakfast area. First floor office/5 th bedroom. Great attention to detail and finest appointments throughout. New Marvin double hung windows and front door, skylights with remote control for easy opening and closing, solid core doors, fine millwork, hardwood flooring, upgraded wide staircase with iron railings, custom built in cabinetry, french doors, beautiful accent lighting, spacious 2 car heated garage with epoxy flooring, Chamberlain Q smart garage door, hot and cold water supply in garage, motorized lift from to the attic for easy storage, central vacuum, entire house wired with architectural speakers in every room, 10 sonos amps+ more, Marvin double hung windows, automatic snow melt front walkway, smart light switches for energy saving, LED mood lighting in living room, family room and dining room, ADT wired for PULSE wifi system, radiant heat flooring in second floor laundry room with washer, dryer and lots of counter space and cabinetry, second washer and dryer (Miele) in the kitchen, Hunter Douglas custom window treatments, new front porch. Professionally landscaped yard. Rachio smart lawn irrigation system, new copper flashing, Great location with easy access to highways and major roads and Burr Ridge Village center. Call for a private viewing today!
