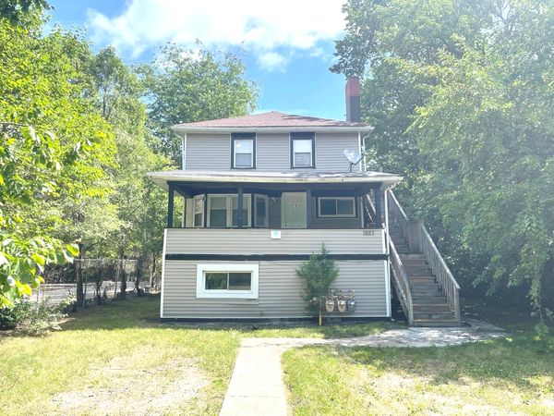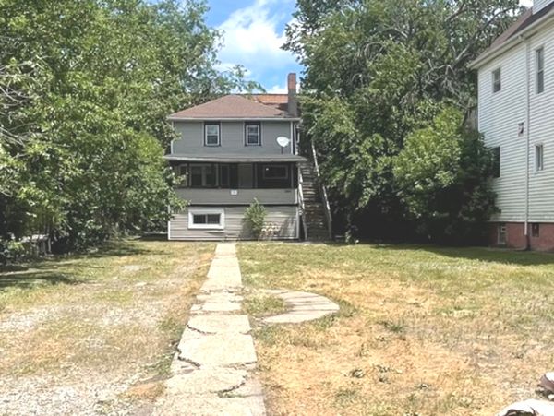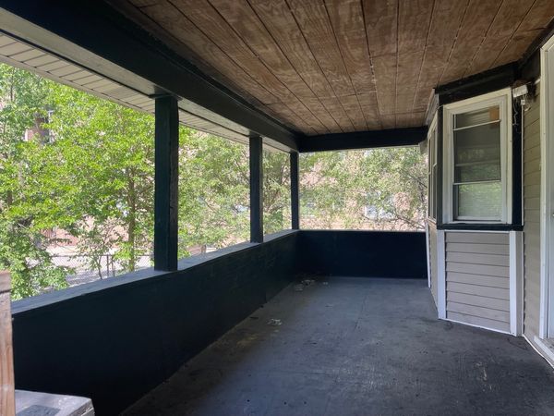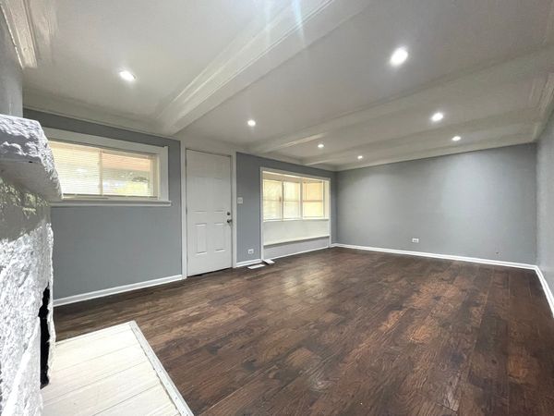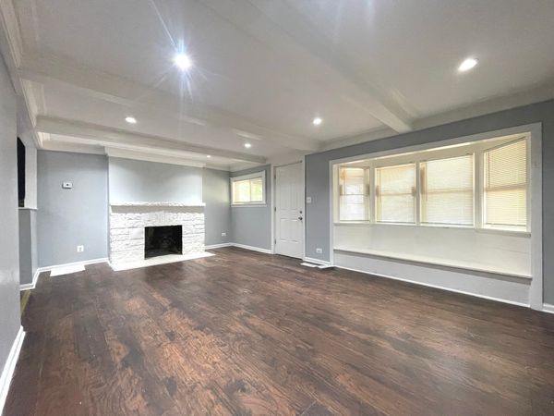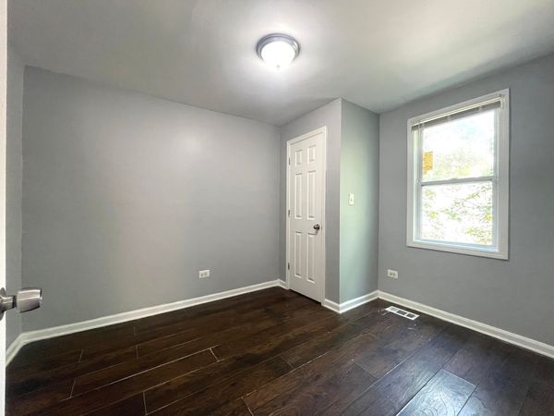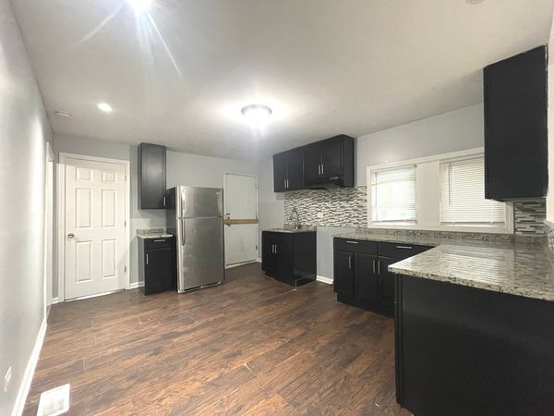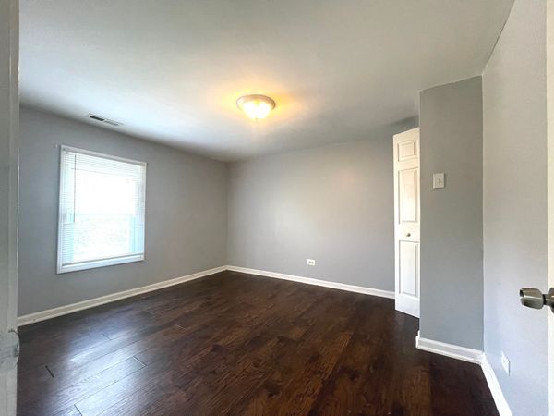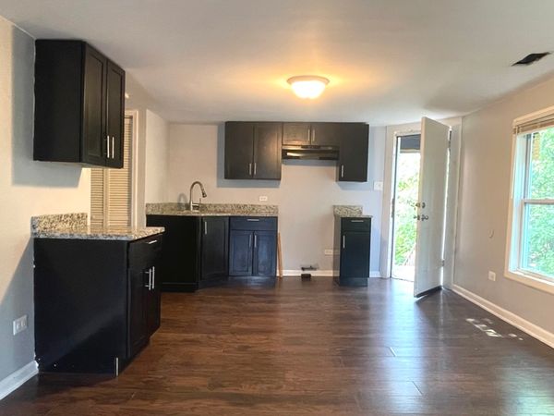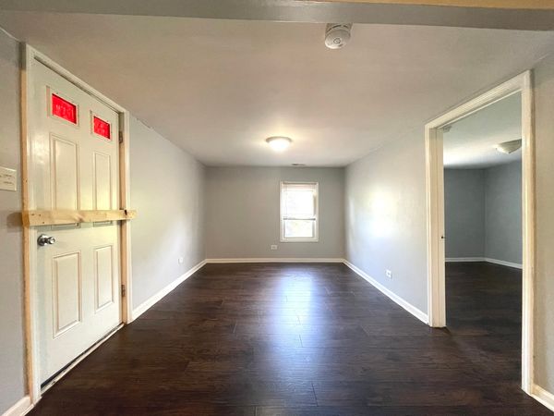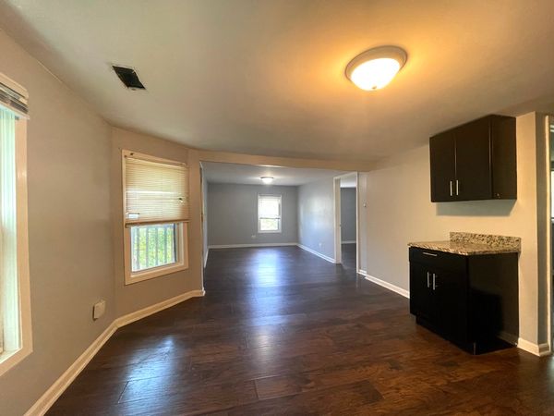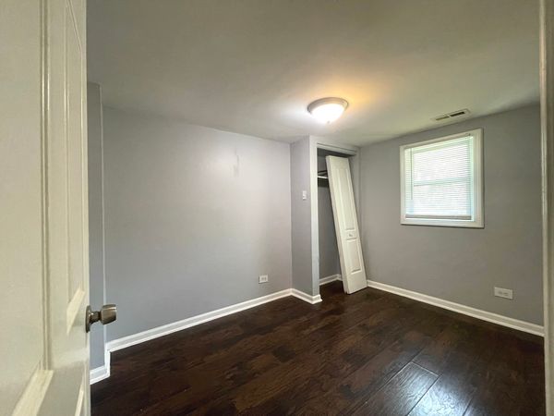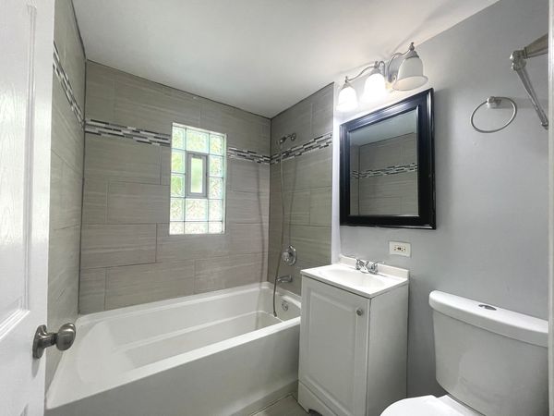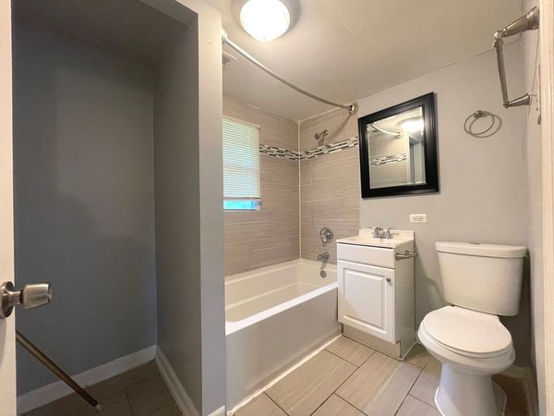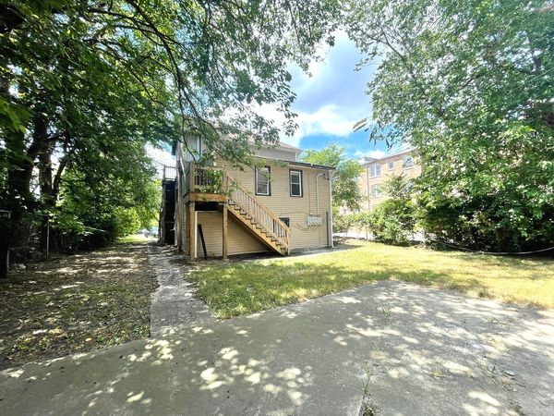7627 S Coles Avenue
Chicago, IL
60649
About this home
Welcome to your next investment opportunity at 7627 S Coles Ave, located in Chicago's vibrant South Shore neighborhood. This multi-family residence presents a smart buy for those looking to expand their portfolio. Featuring a 3-bedroom and a 2-bedroom unit, each with a full bathroom, and a basement primed for conversion into a third income-generating unit, this property melds comfort with potential. Each unit in this 2-flat has been thoughtfully updated to include modern kitchens with granite countertops, sleek bathrooms, and reliable plumbing and heating systems, ensuring a move-in-ready experience. Not only does this property offer strong rental appeal due to its updated condition and potential for additional income, but it also boasts an enviable location. Just a short stroll from the serene Rainbow Beach, residents can enjoy easy access to one of the area's most beautiful natural assets. Additionally, the property is mere minutes from the cultural delights of the South Shore Cultural Center and the scenic Lakeshore Drive, with downtown Chicago only 15 minutes away. Explore the possibilities of becoming a part of this neighborhood and see this property's potential for yourself. This is a chance to make a smart move in your real estate journey. Lot size is 50x200.
