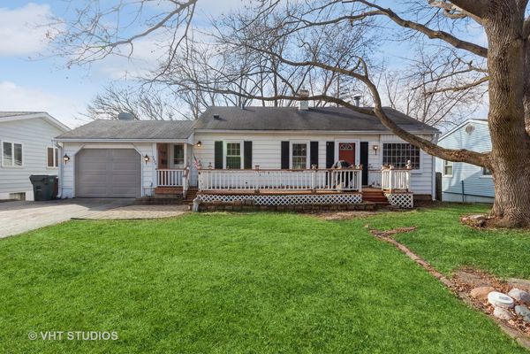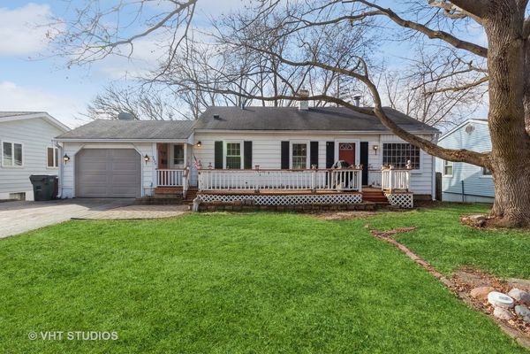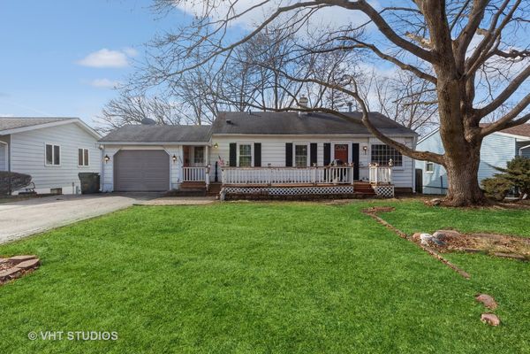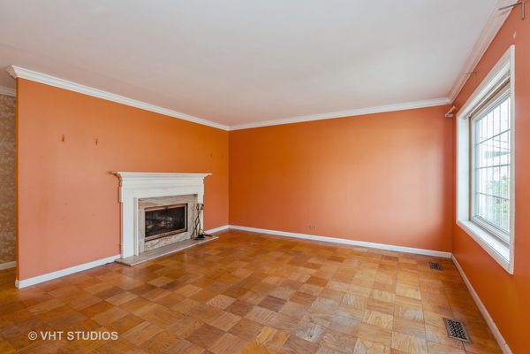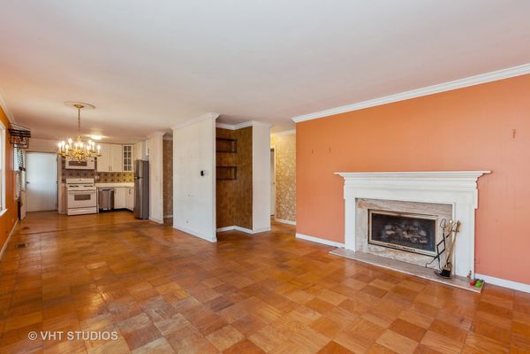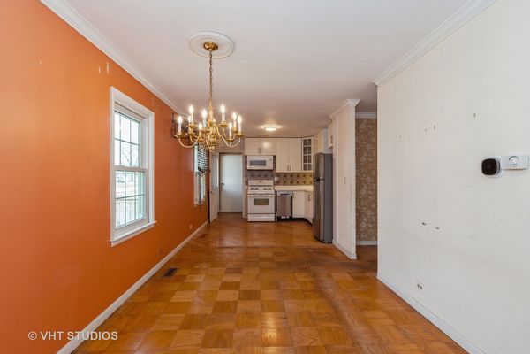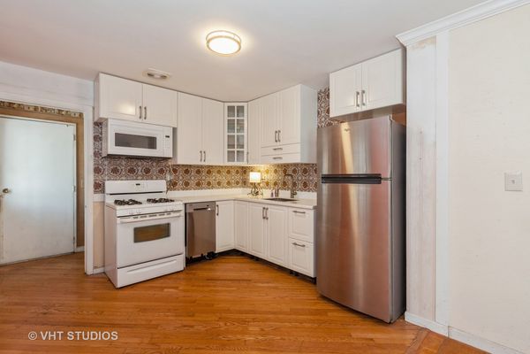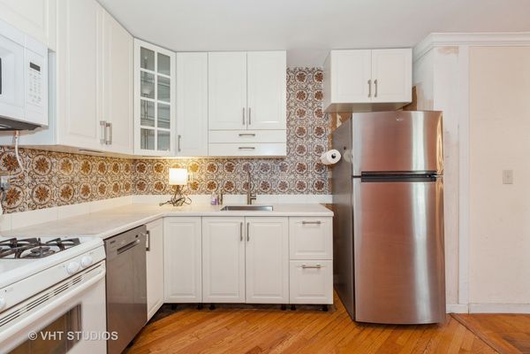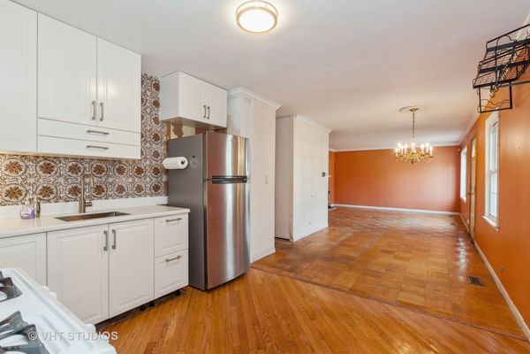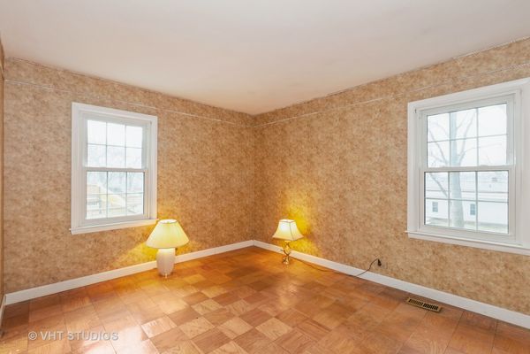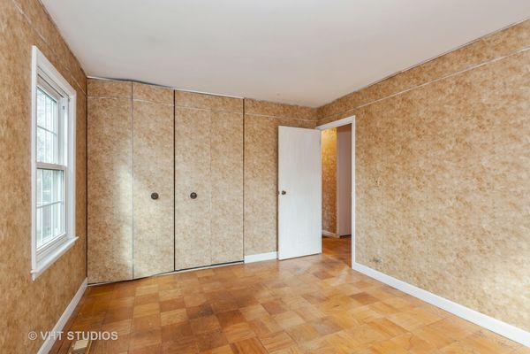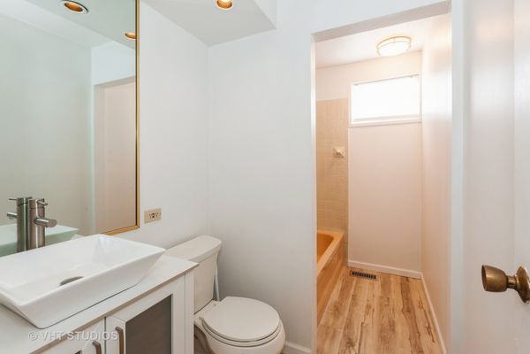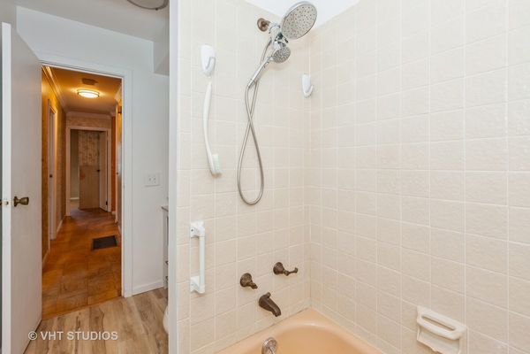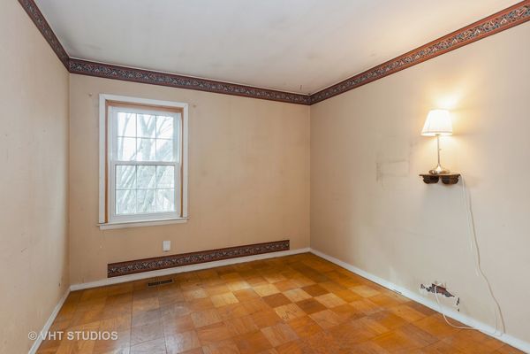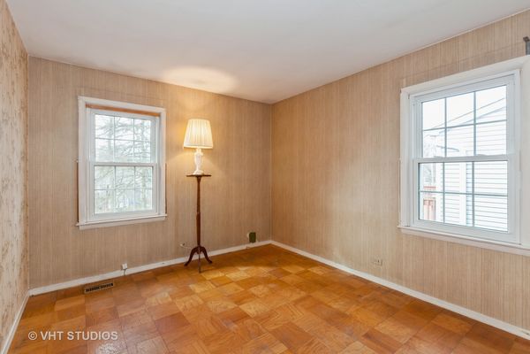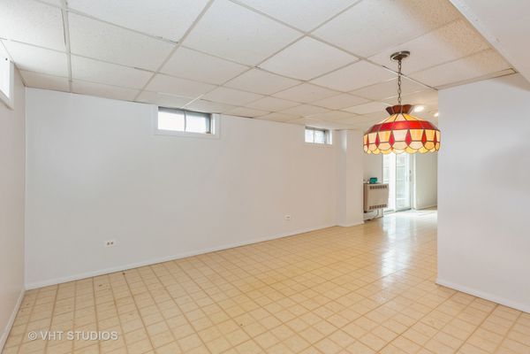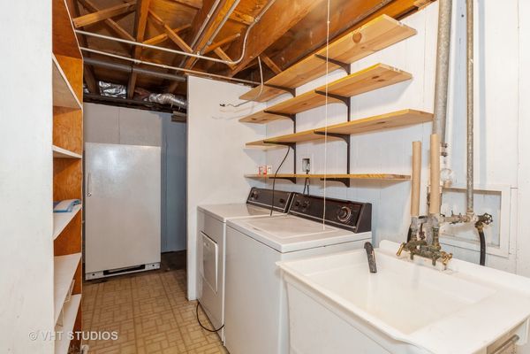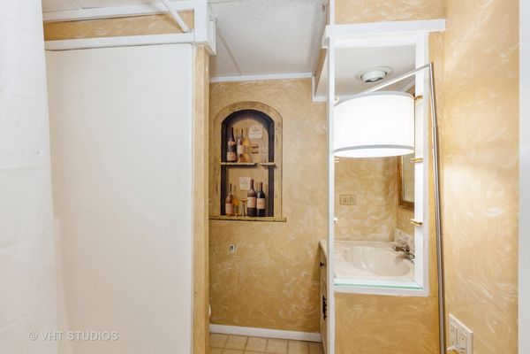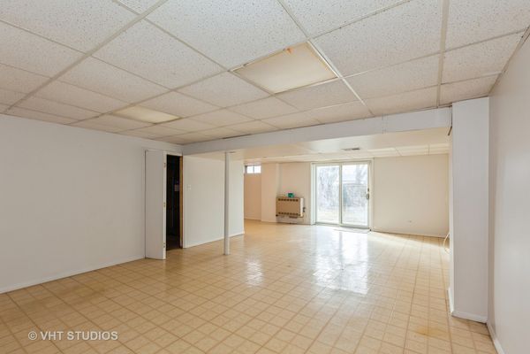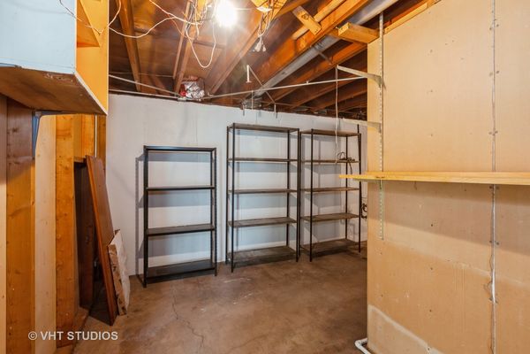7624 Walnut Avenue
Woodridge, IL
60517
About this home
Spacious Ranch Home with Potential- Don't Miss out! I wanted to share an exciting opportunity with you regarding a charming Ranch-style home located in the highly sought-after Woodridge neighborhood, just steps away from Forest Glen Park and its fantastic tennis courts. This lovely home boasts 3 bedrooms on the main floor, 2 full baths with Full partially finished walkout basement plus spacious fenced yard and privacy fence. Double wide driveway with 1 car attached garage. This property offers plenty of space for you and your loved ones to enjoy. Some notable features of this home include newer kitchen cabinets and counter tops, as well as recently updated flooring and vanity in the upstairs bathroom. Although the property will be handed over in a clean condition, it may require additional updates tailored to the buyer's preferences. As this home is part of an estate sale, it will be sold as is. It's important to note that the AC is currently non-functional and will require assessment and repair. Wall heater in Basement is not working. Basement is still heated by the Newer Furnace. However, this presents a wonderful opportunity for you to put your personal touch on this residence and make it truly your own. Conveniently located with easy access to I-355, I-55, and Route 53, this property offers excellent connectivity for your daily commute and accessing nearby amenities. If you are looking for a property with immense potential and are not deterred by some necessary updates, then this Woodridge gem could be the perfect fit for you. William F Murphy grade school K thru 6th is in walking distance of home.
