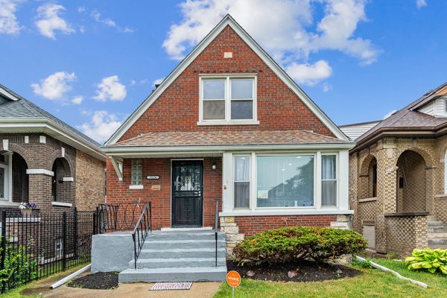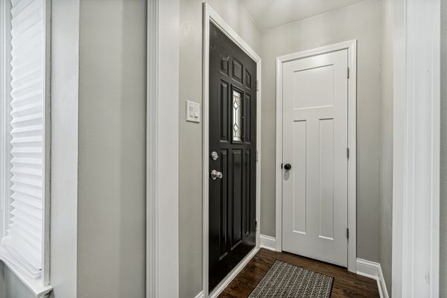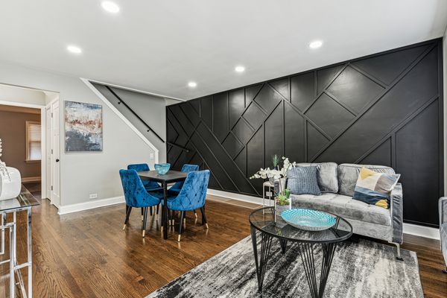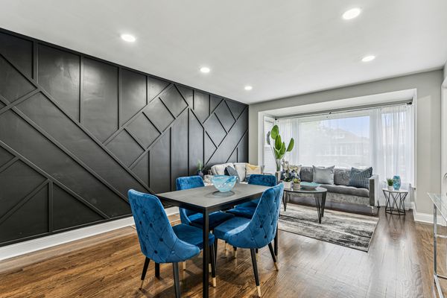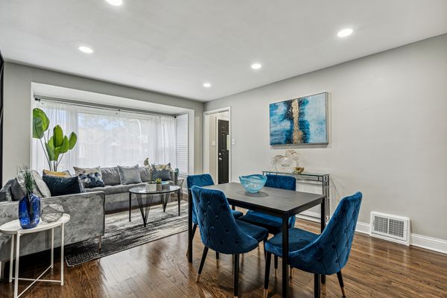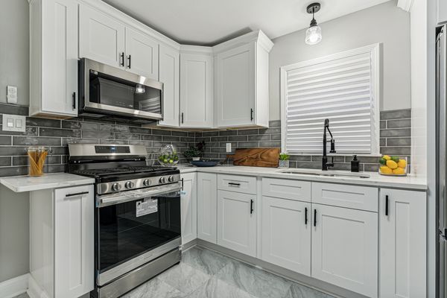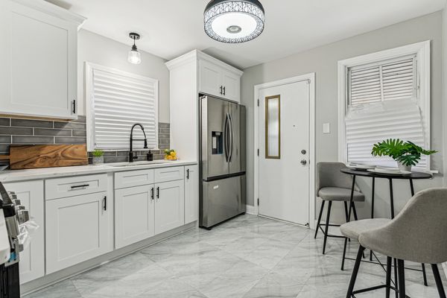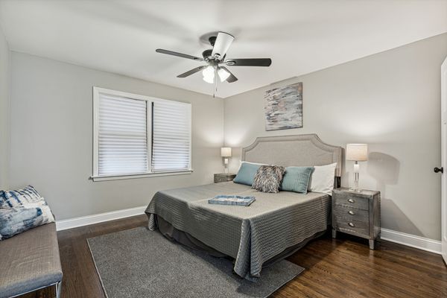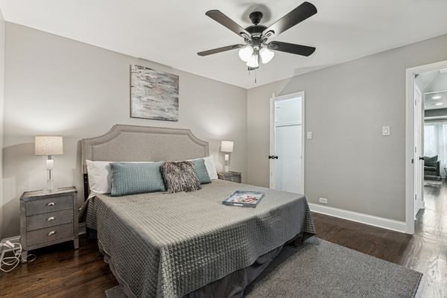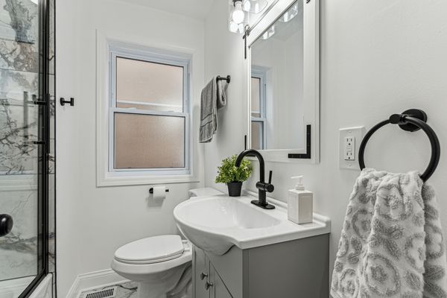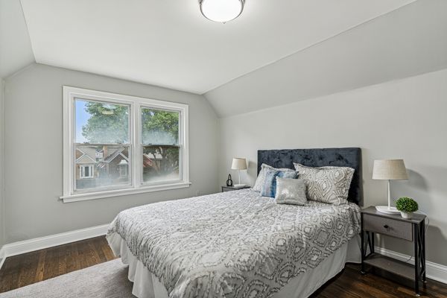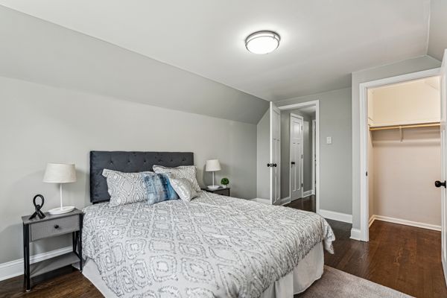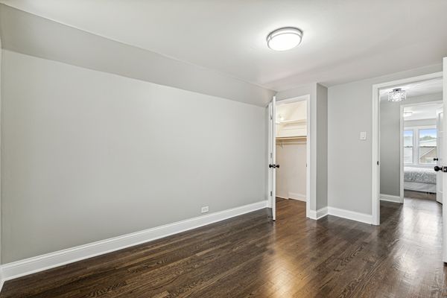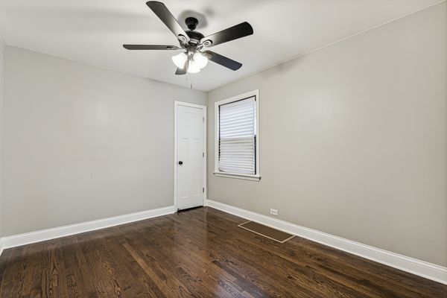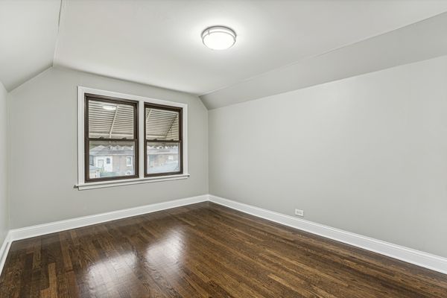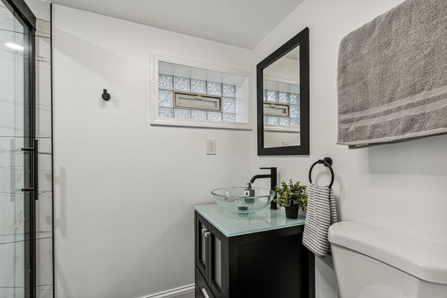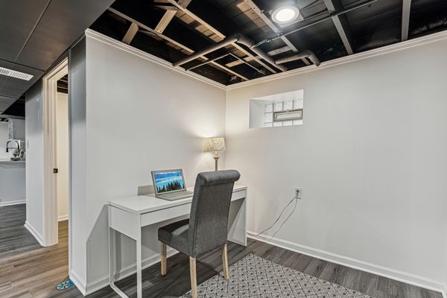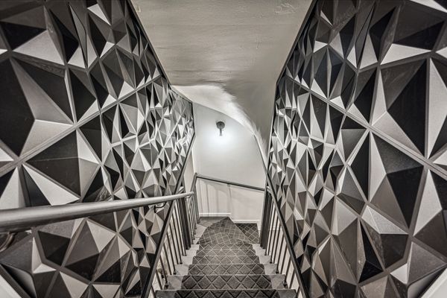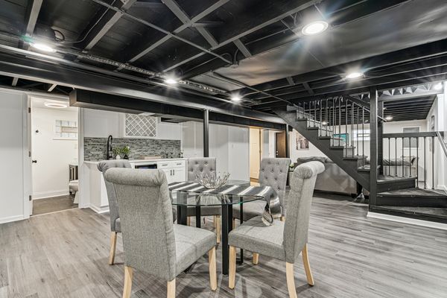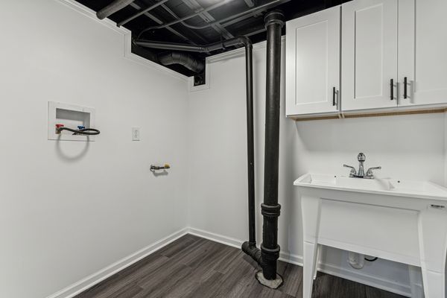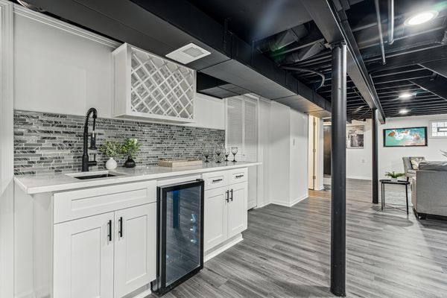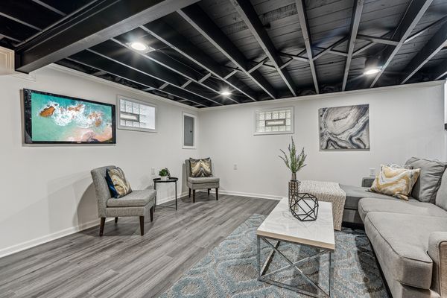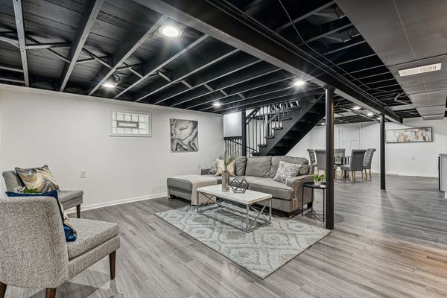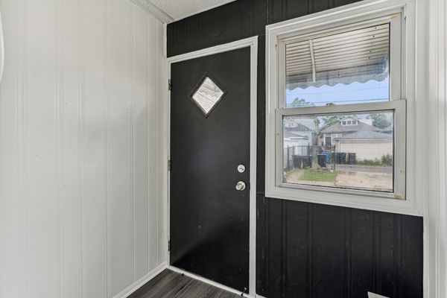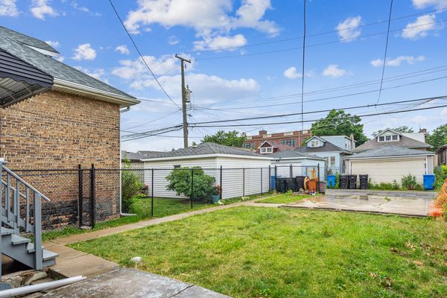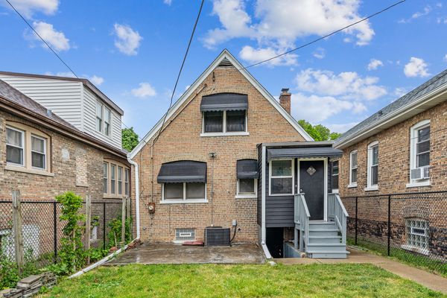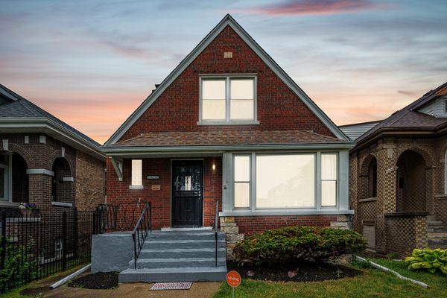7624 S Honore Street
Chicago, IL
60620
About this home
Welcome Home! This 4 bedrooms, 2 new full baths, and new kitchen brick cape cod home is a must see, must have. When entering the home your eyes will immediately be drawn to the custom geometric 3-dimensional accent wall in the spacious living room, gorgeous chocolate hardwood flooring, and recessed lighting. The new kitchen is equipped with quartz countertops, touch free faucet, 42" white shaker cabinets with crown molding, a retractable ceiling fan, Bluetooth speaker, and a Wi-Fi stainless steel appliance package. The main lever offers a full bathroom with porcelain bath and flooring, a Bluetooth speaker, and custom glass shower doors. Also has 2 large bedrooms with ceiling fan with remote. In addition, it has a mud room at the rear of the home. Let's head to the upper level to unlock your ideal living with chocolate hardwood flooring throughout, two spacious bedrooms, and an abundant of closet and storage space. Elevate your entertainment experience in the lower level this home, as you descend down the stair you are greeted by more geometric 3-dimensional accent walls which will inspire endless possibilities for the space. This open floor plan has recessed lighting and waterproof luxury vinyl plank flooring throughout. A full bathroom with porcelain walk-in shower, custom shower glass doors, porcelain flooring, and a Bluetooth speaker. Let's not forget a laundry room, utility room, storage room, and a cozy office nook. Enjoy premium entertaining with a wet bar with touch free faucet, quartz countertops, wine fridge, and wine rack; no detail was missed in this home, your home. Rather you are having family movie night or hosting guests, you won't be disappointed.
