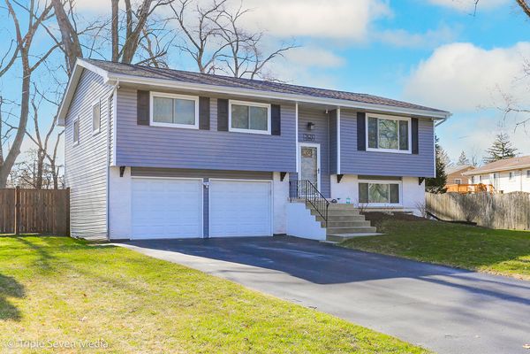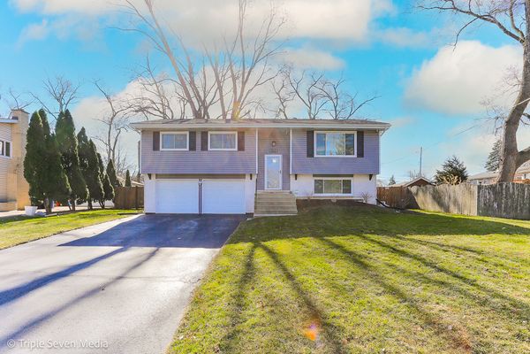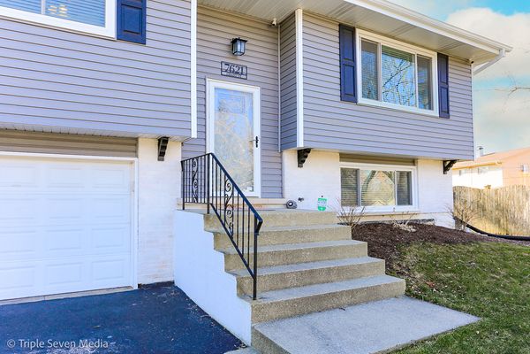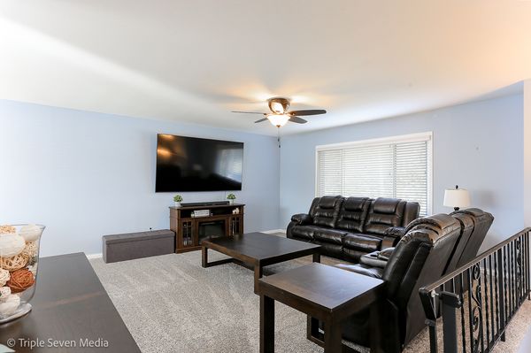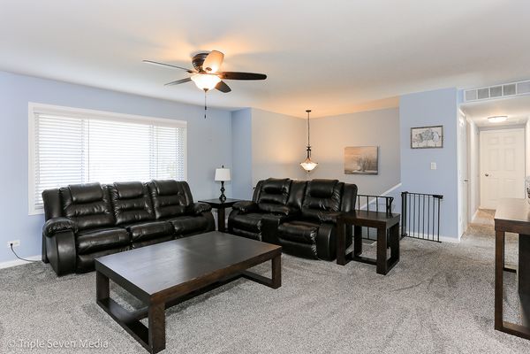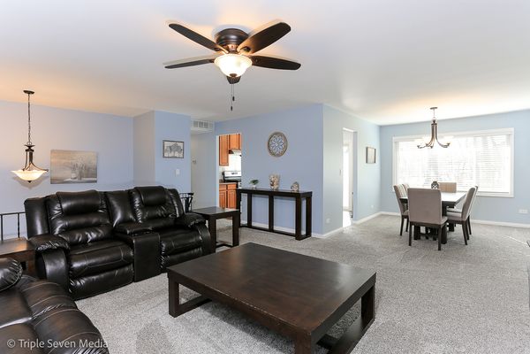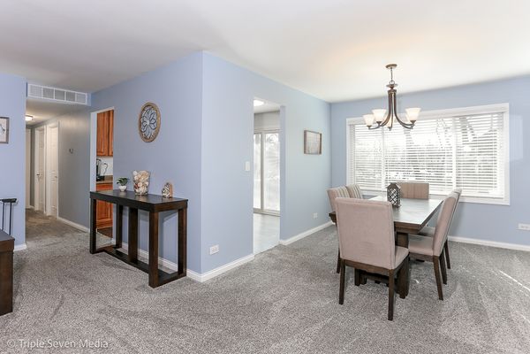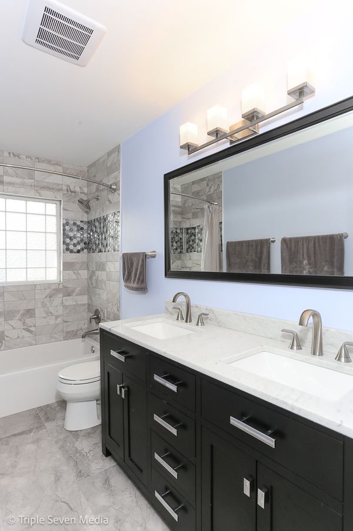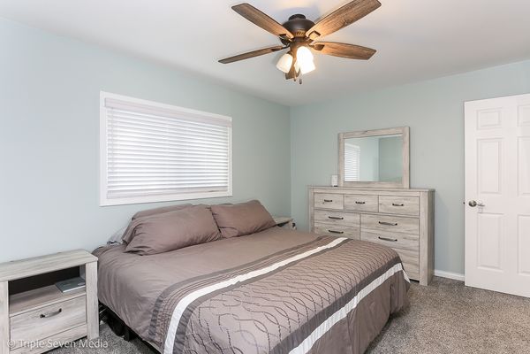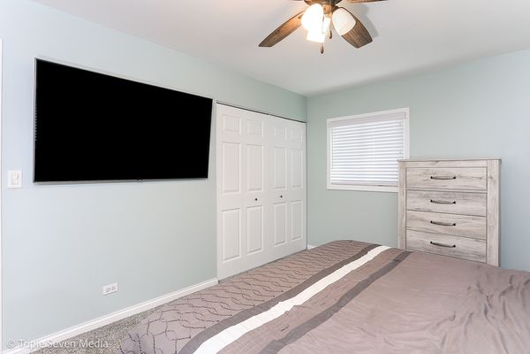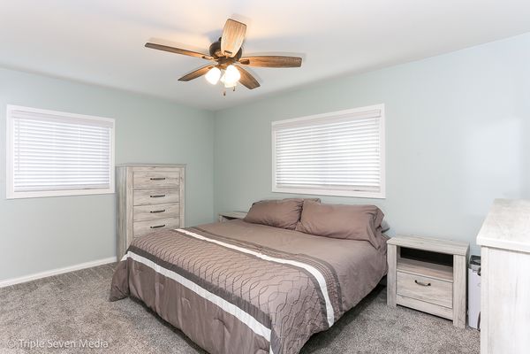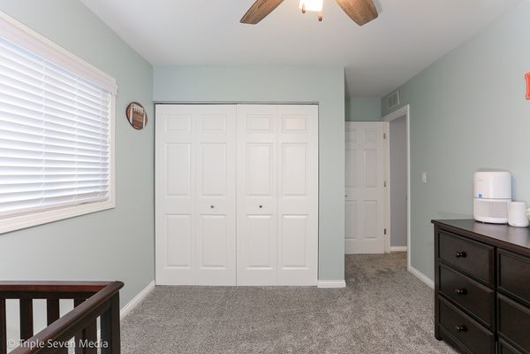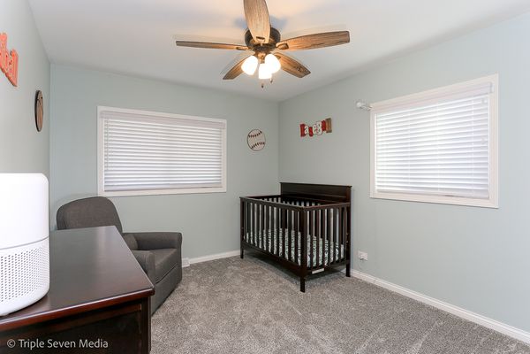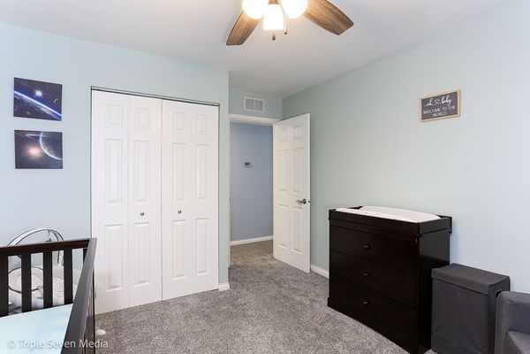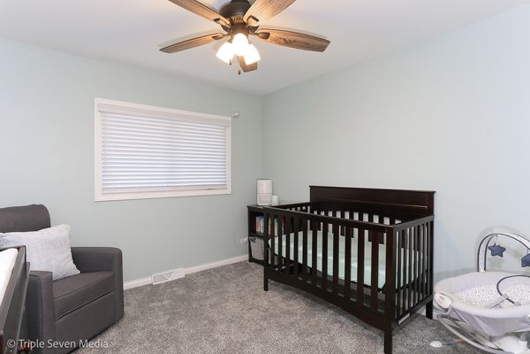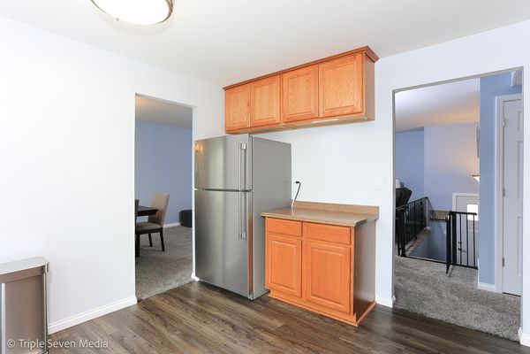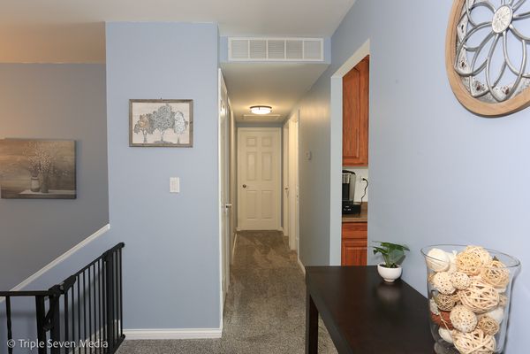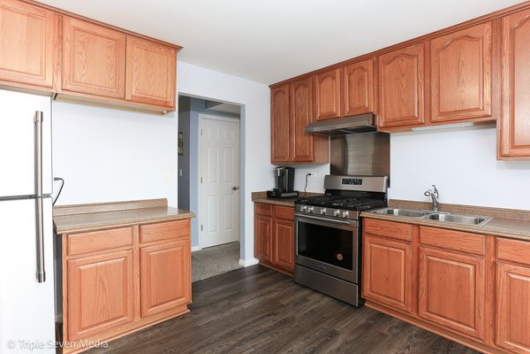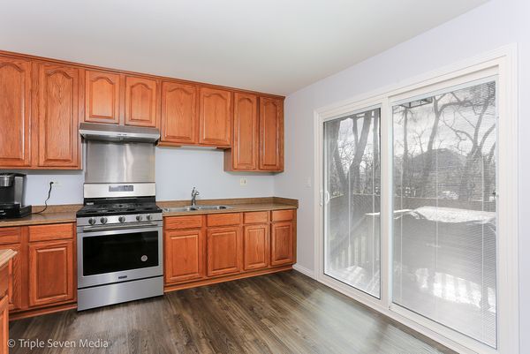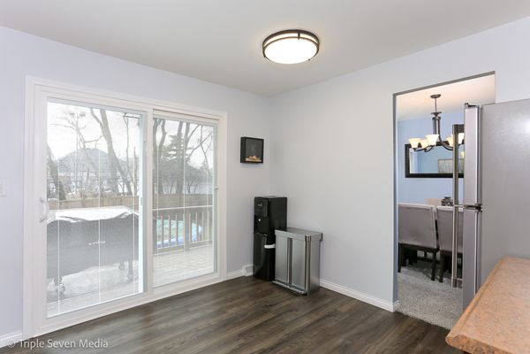7621 Grant Street
Darien, IL
60561
About this home
Welcome Home! From the moment you arrive at 7621 Grant Street, you'll be captivated by this updated raised ranch and its inviting curb appeal and style. Step inside this bright and airy home with spacious living and dining areas perfect for entertaining family and friends or just kicking your feet up, enjoying a quiet evening on the sofa. The upstairs bathroom has been completely updated and adds a touch of modern elegance with its sleek fixtures and contemporary finishes. The cheerful, clean kitchen boasts a brand new stainless steel oven and refrigerator, ensuring both style and functionality, while the new sliding patio door floods the space with natural light and provides easy access to the outdoor oasis beyond. The walkout lower level offers an expansive multipurpose space, additional full bath, laundry room with Samsung washer and dryer, and scenic views of the impressive backyard. Relaxation and recreation awaits among the mature trees and new landscaping of this incredible backyard made for fun! The two-tier deck and patio provides multiple areas to gather, grill and soak up the outdoors. Custom six-foot cedar fence, installed in 2020, provides a private retreat for all seasons. As summer approaches, prepare to indulge in the ultimate outdoor oasis with an above-ground pool installed in 2021, ideal for creating lasting memories with family and friends. This extraordinary home is in an incredible location. Just minutes away from major expressways such as I-55, and major roads Route 66, Route 83, and just 25 miles southwest of the City of Chicago. Shopping, dining, nightlife, and outdoor recreation are also within minutes of home. Numerous updates in '22 include new siding, soffits, fascia, complete tear off roof, gutters, gutter guards, deck repainted, kitchen sliding door, S.S. range and refrigerator, Honeywell Smart thermostat, landscaping, and new carpet throughout. Additional updates in '23 include, installation of new water heater and chamberlain quiet belt garage openers. Don't miss the opportunity to make this remarkable home yours!
