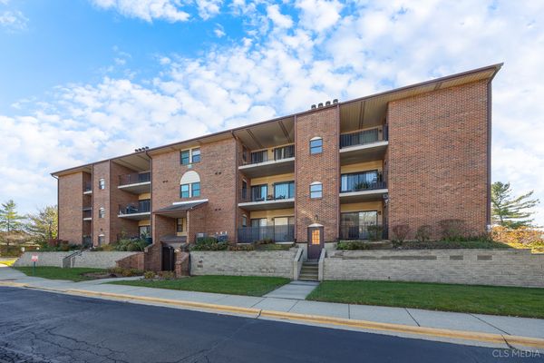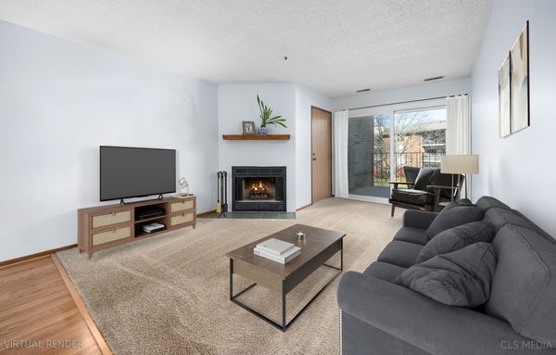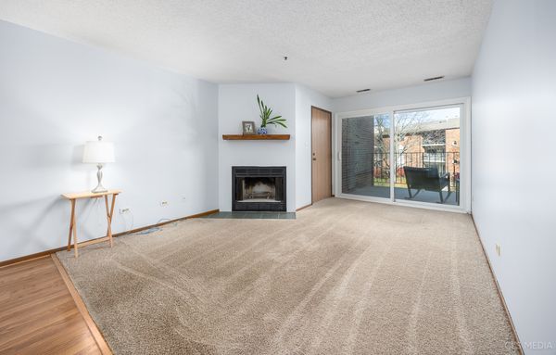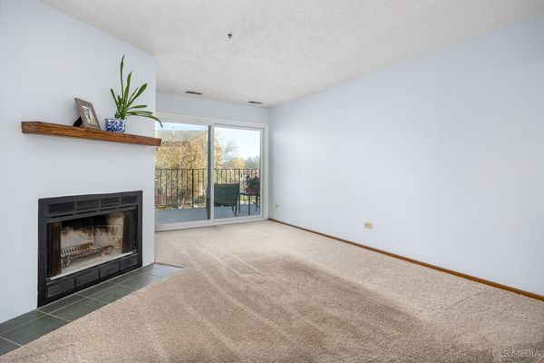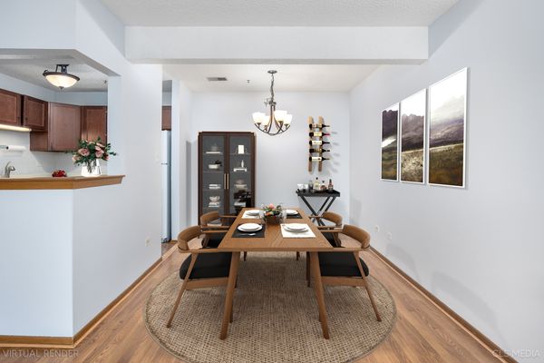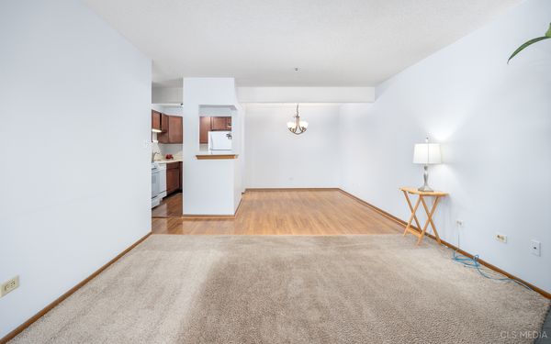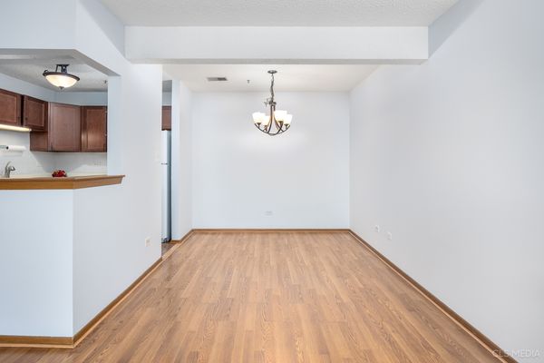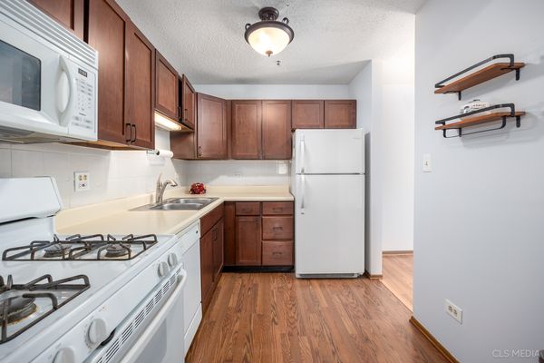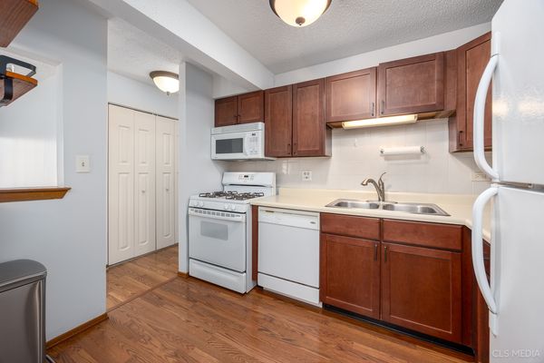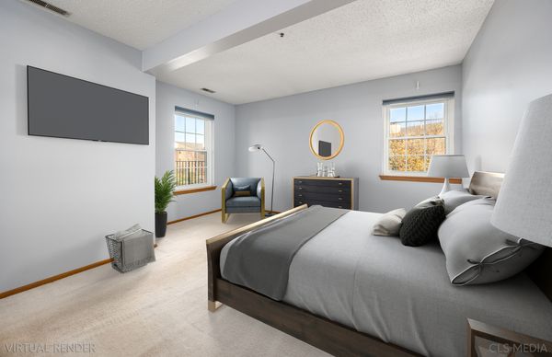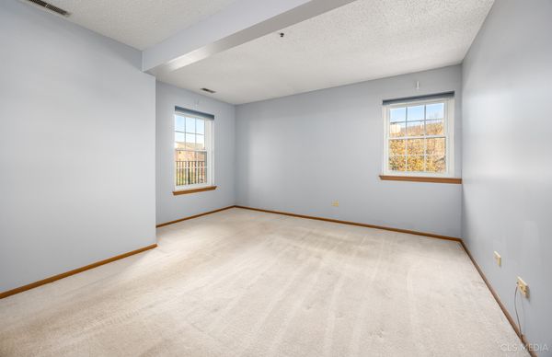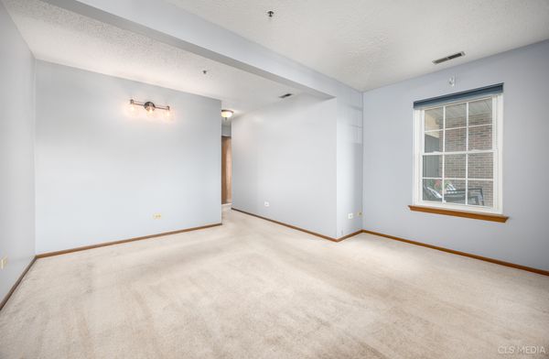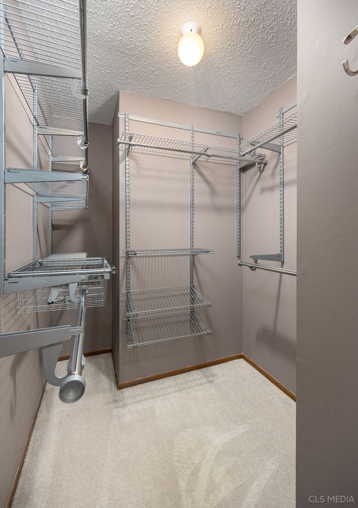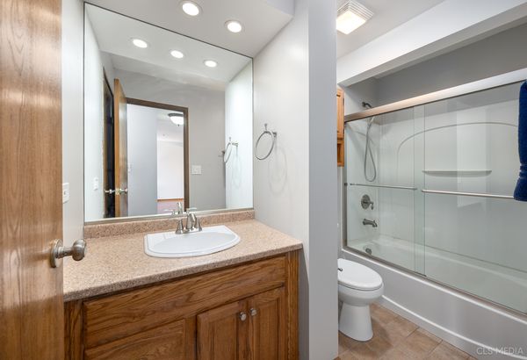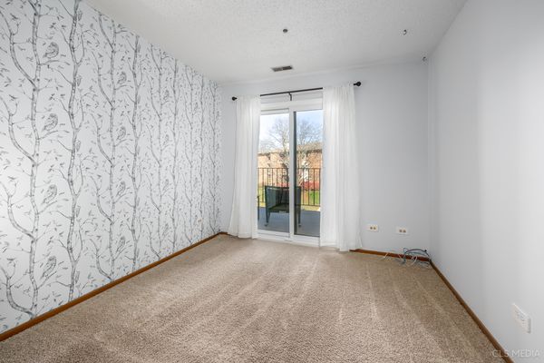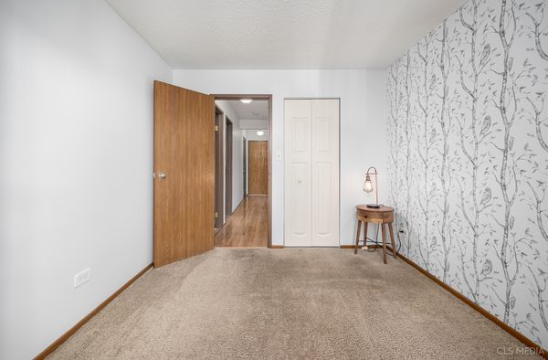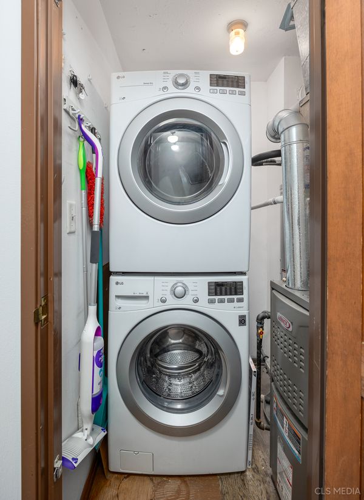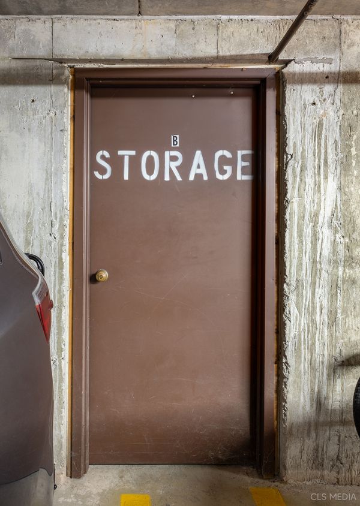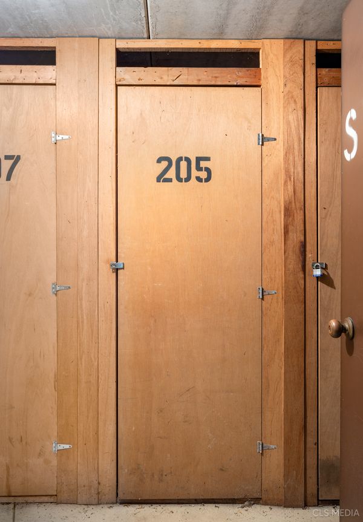760 Weidner Road Unit 205
Buffalo Grove, IL
60089
About this home
Meticulously cared-for condo in Chatham Place Condominium! This spacious 2-bedroom, 1-bath unit combines modern updates, comfort, and prime location to create the ideal place for your next home. From the moment you step inside, you'll notice the abundance of natural light pouring through brand-new windows and sliding glass doors (installed 2024), providing energy efficiency and comfort. Cozy up by the wood-burning fireplace in the living room, where the oak mantel adds a touch of timeless charm. Recent upgrades-including a new furnace & central Air 2017, and hot water heater 2019-ensure peace of mind and reliable functionality, while the neutral colors and fresh paint offer a welcoming, move-in-ready atmosphere. The kitchen and dining room and Hallway feature durable, easy-to-maintain wood laminate floors, perfect for those seeking style with minimal upkeep. The main bedroom boasts a walk-in closet, new blinds, and a new light fixture, creating a calming retreat after a long day. Plus, the shared bathroom is beautifully finished with brushed nickel fixtures, combining style with functionality. Step out onto the spacious balcony and enjoy your morning coffee or unwind in the evenings, knowing water is included in the association fee and all maintenance needs are covered in this elevator building. Additional storage in the garage and your dedicated parking space (Space #20) ensures everything has its place. Situated close to shopping, dining, and major expressways, and within walking distance to the high school, this condo offers the ultimate in convenience. Embrace the ease of condo living with all the modern comforts and community perks in Buffalo Grove's most accessible location. Schedule a visit today to see firsthand how this condo can be the perfect place to call home!
