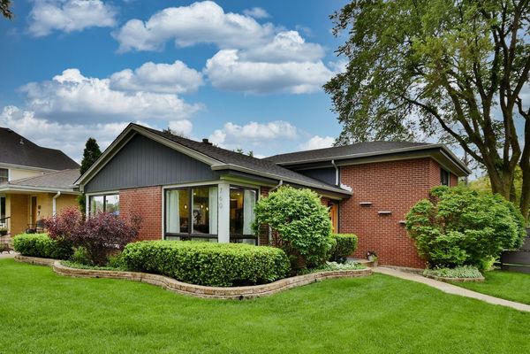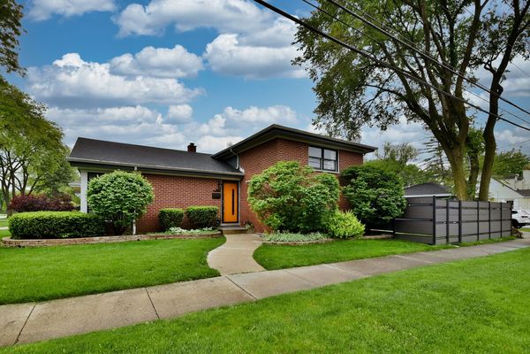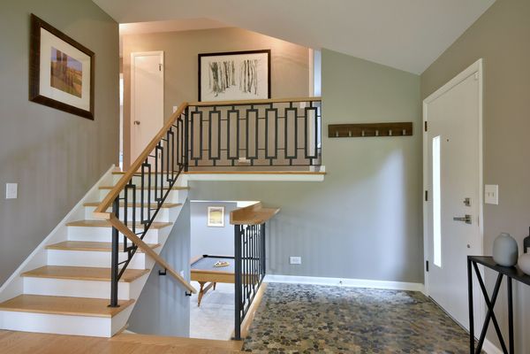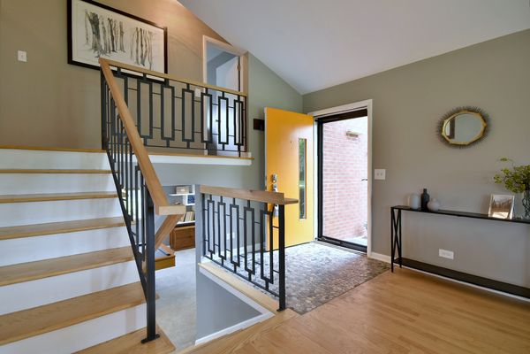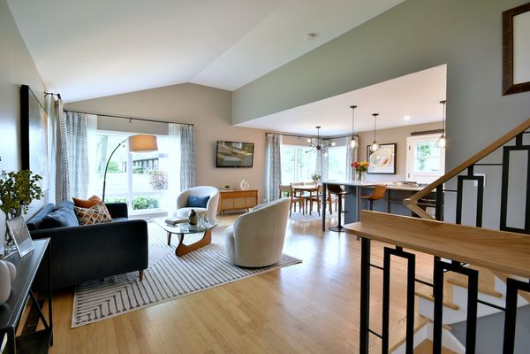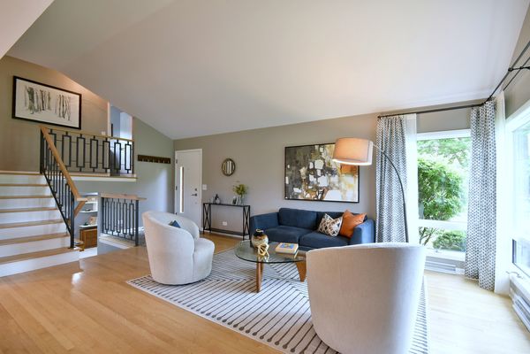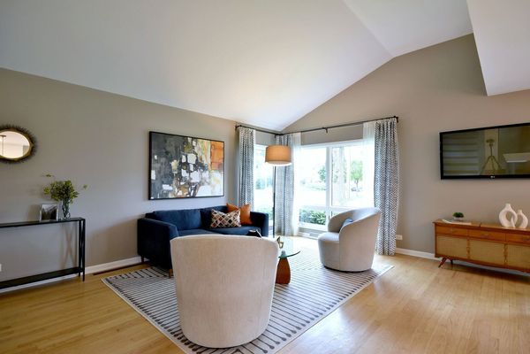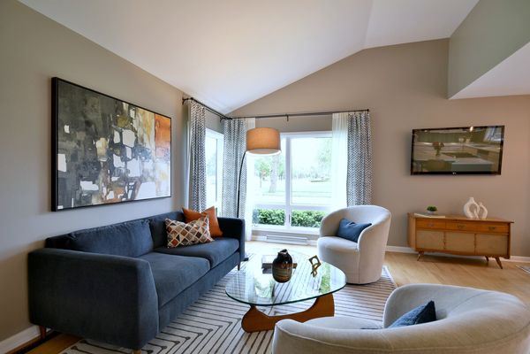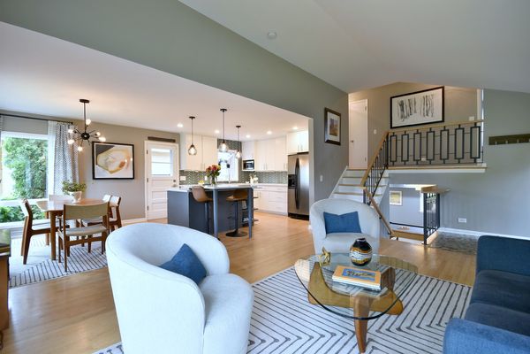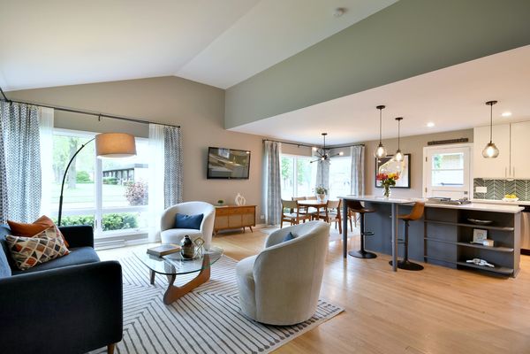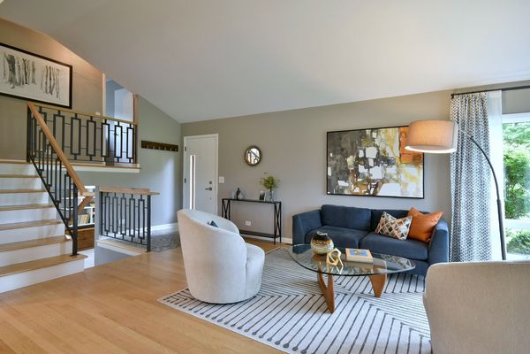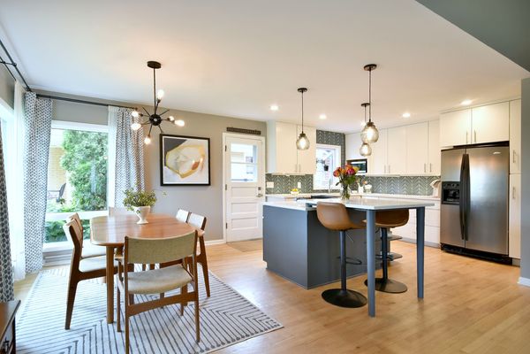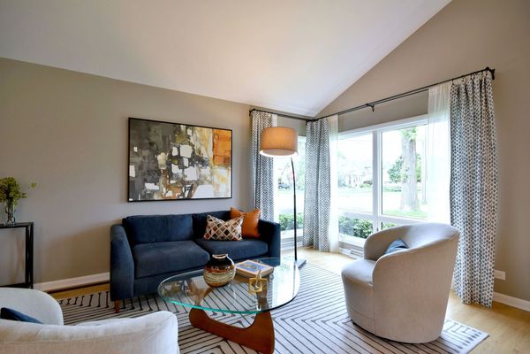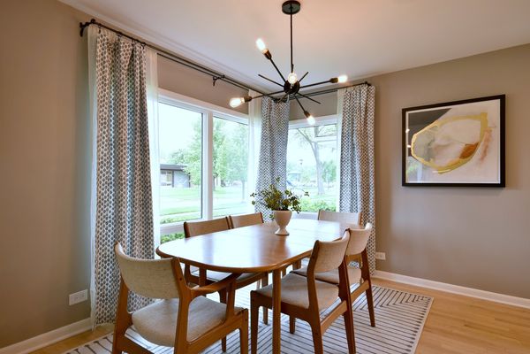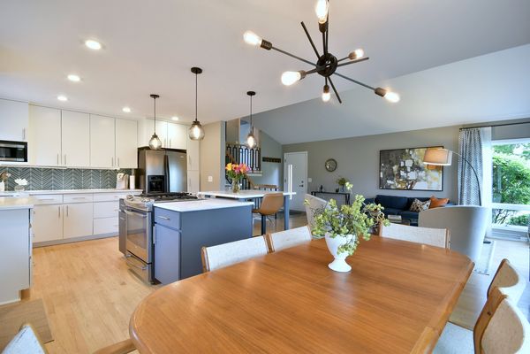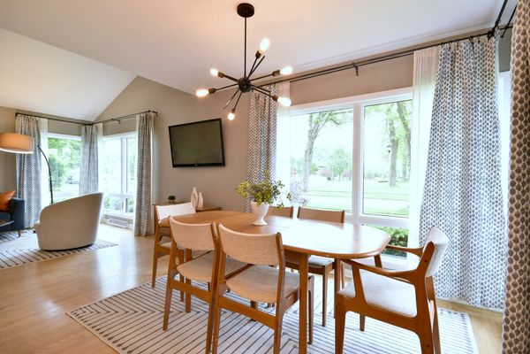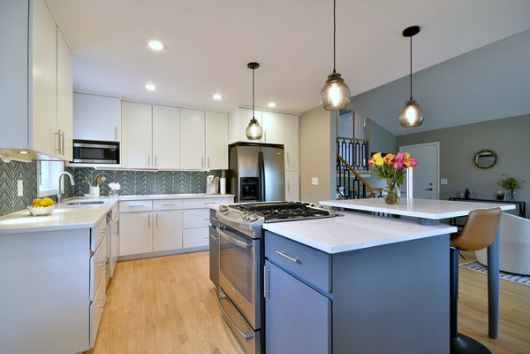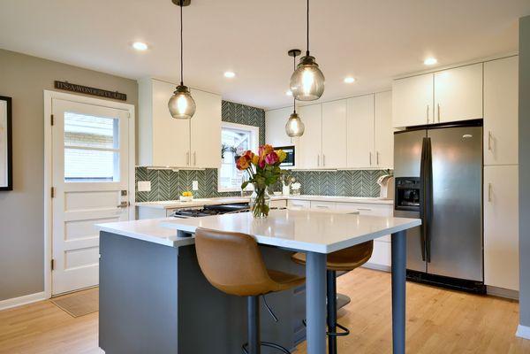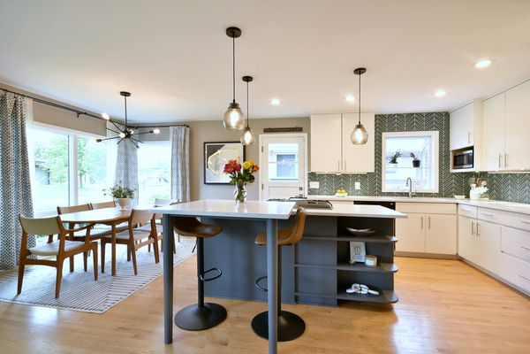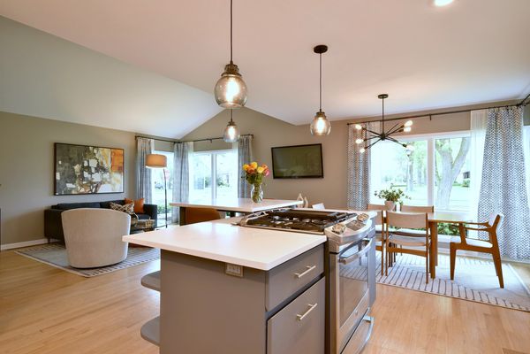760 S BRYAN Street
Elmhurst, IL
60126
About this home
Amazing all brick custom MacDougall split in sought-after Elm Estates! Your buyers will love the clean lines and Mid Century vibe offered in this spacious home with popular open concept living. The main level features inviting foyer, vaulted ceilings and combined LR/DR/Kitchen. Updated kitchen offers custom white cabinetry with pullout drawers, new Quartz countertops, beautiful backsplash, and SS appliances. Southern facing atrium window in kitchen, plus newer Anderson windows (2017) provide tons of natural light. Lower level has amazing storage with custom built-ins, door to back yard with mud room/ drop zone area (more great storage!) and again, more natural light. Baths have been refreshed, 2nd floor bath has new Quartz countertop and neutral white tile. Beautiful hardwood floors throughout main level and 2nd floor, neutral carpeting on lower level. Stunning custom railing on staircase is a show stopper. If this is not enough space, continue on to the unfinished sub basement with storage and laundry, could be finished for additional living space/ home office/ workout room. Very private yard has convenient Tuff Shed, new commercial grade privacy fence (low maintenance too!) and access to oversized 2 car detached garage. This gorgeous home is not to be missed & will appeal to even the pickiest of buyers. Truly move-in condition. Transferable home warranty from HWA is good until October 2025 for great peace of mind! Sump & Ejector new in 2023. Newer Goodman A/C (2019), newer Trane Furnace (approx 2017), and newer water heater (2019). Hurry up, this is a special home and will not last long!
