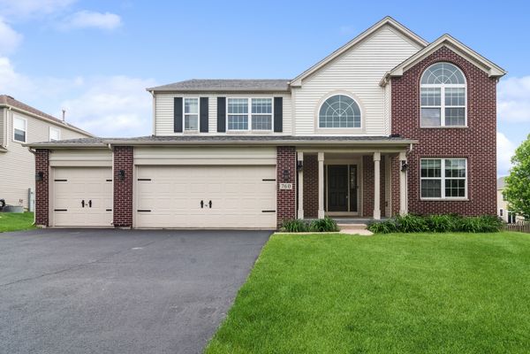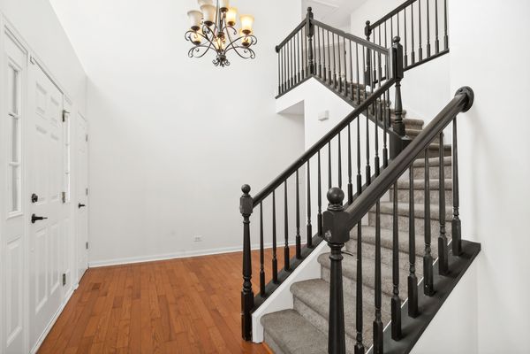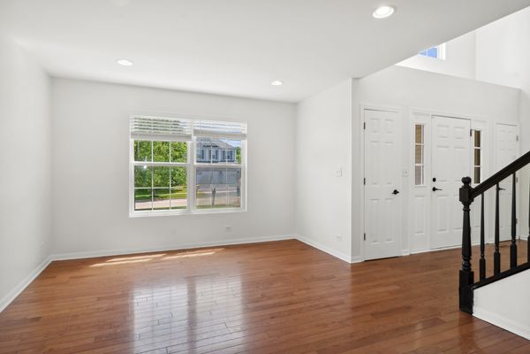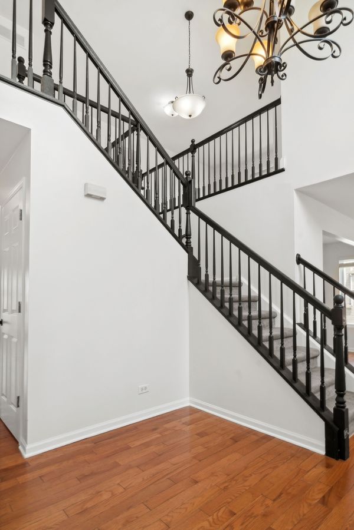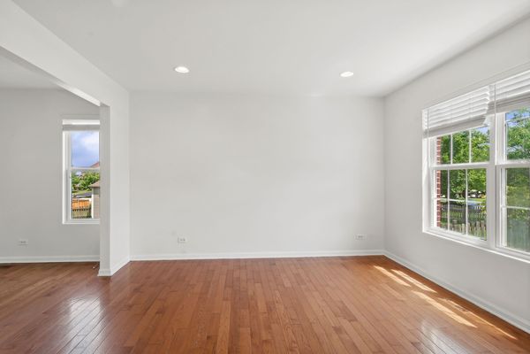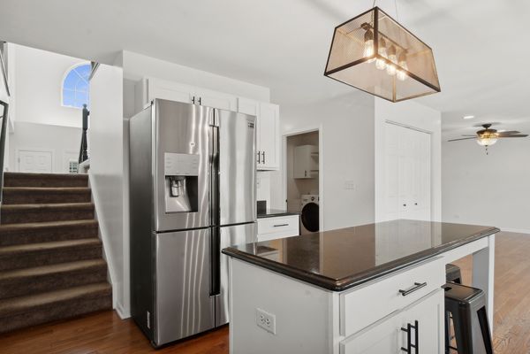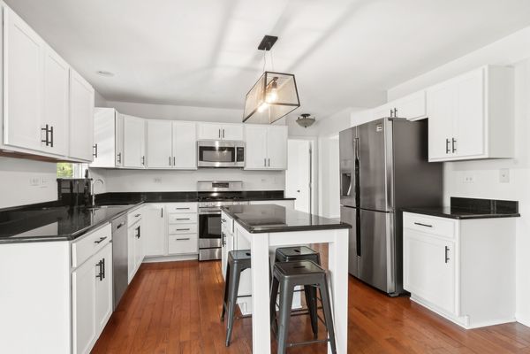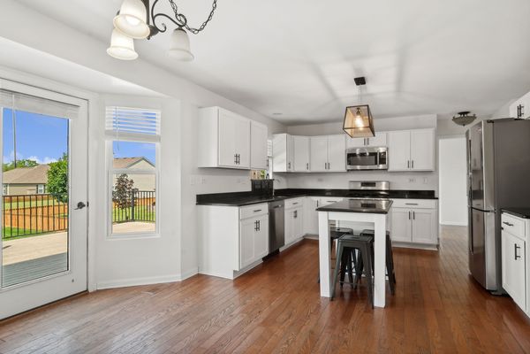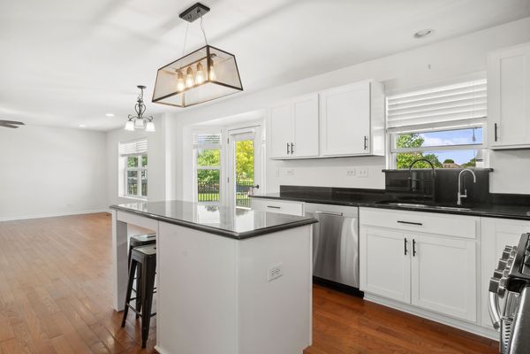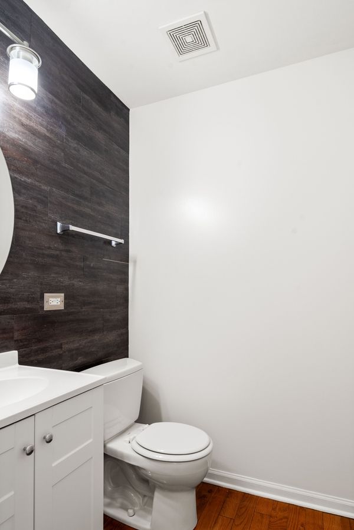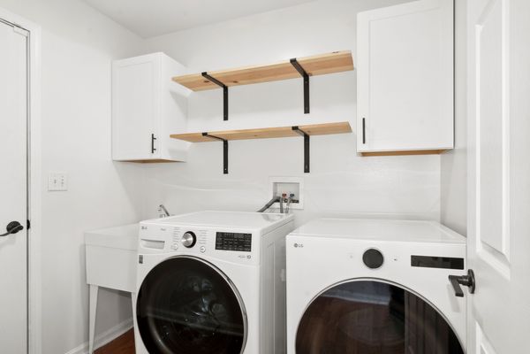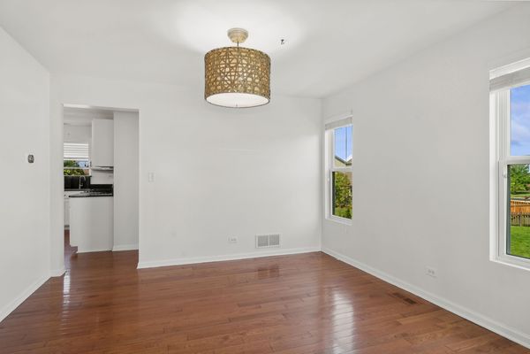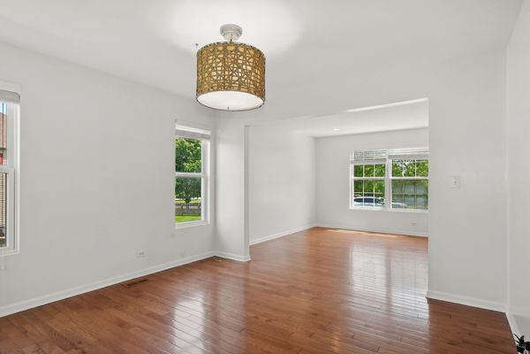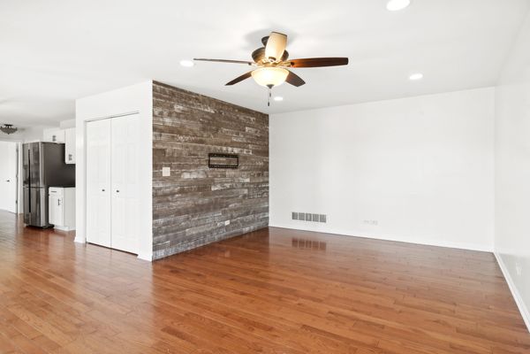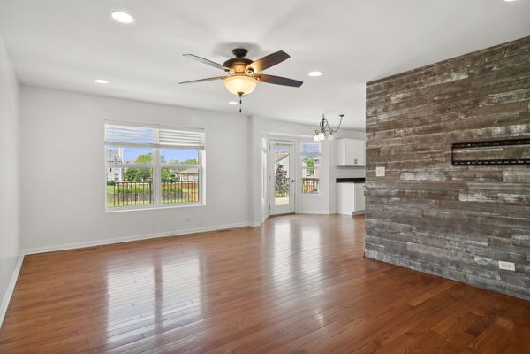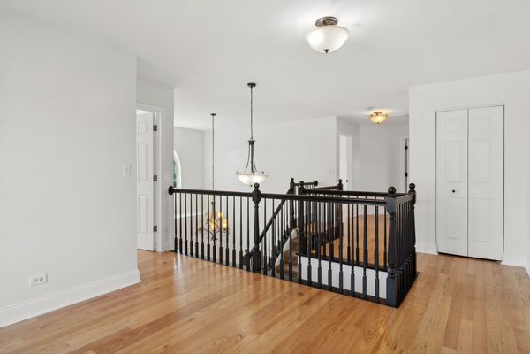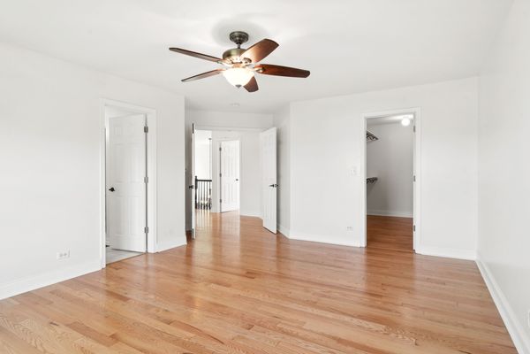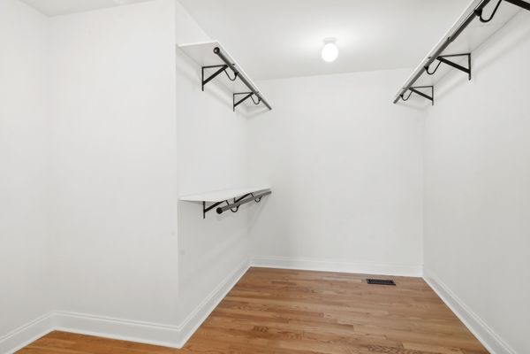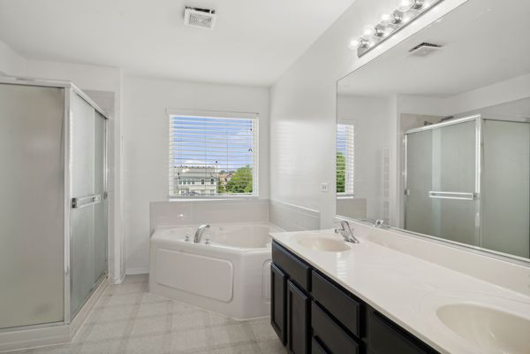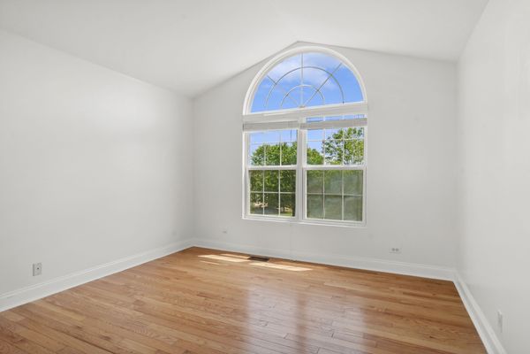760 Jorstad Drive
North Aurora, IL
60542
About this home
Move-in ready and bursting with style, 760 Jorstad Dr. in North Aurora offers the perfect blend of modern living and extra space. An updated kitchen gleams with stainless steel appliances, granite countertops, and a spacious center island - ideal for entertaining or whipping up family meals. The open floor plan seamlessly connects the kitchen, family room, office/den, and laundry room, creating a perfect space for gatherings. Unwind in your private master suite featuring a large walk-in closet and a luxurious bathroom with a walk-in shower, double vanity, and a whirlpool tub. Three additional bedrooms, one with a walk-in closet, provide ample space for family or guests. Stylish touches throughout include hardwood floors on the first floor, fresh paint, and upgraded lighting and ceiling fans. The upstairs bedrooms feature hardwood floors. But Wait, There's More! The true gem of this property is the finished basement, completed in 2022. This additional living space offers endless possibilities - transform it into a home theater, a game room, a home gym, or even a guest suite! This property boasts a fantastic location within a desirable North Aurora neighborhood. Don't miss your chance to make this beautiful home with a finished basement yours! Contact me today for a showing!
