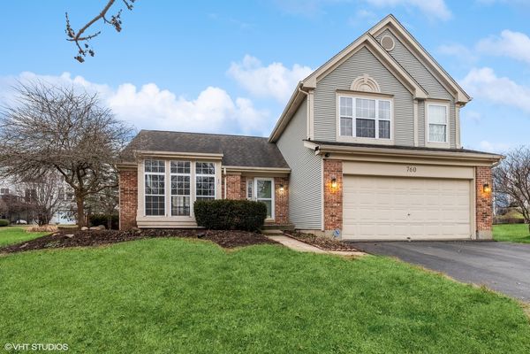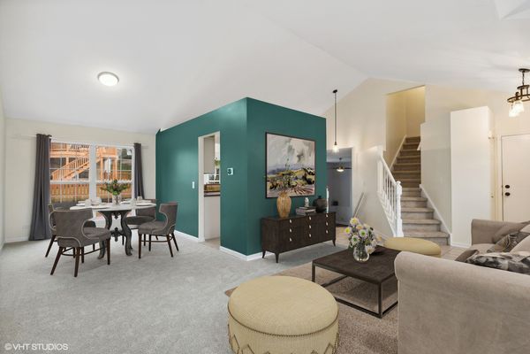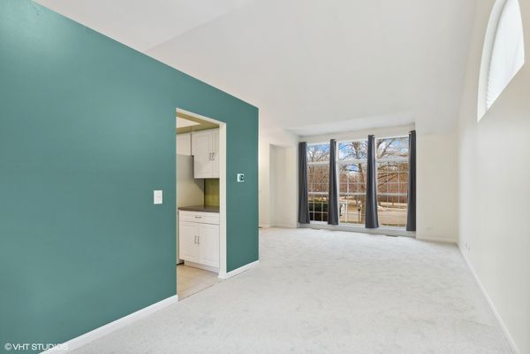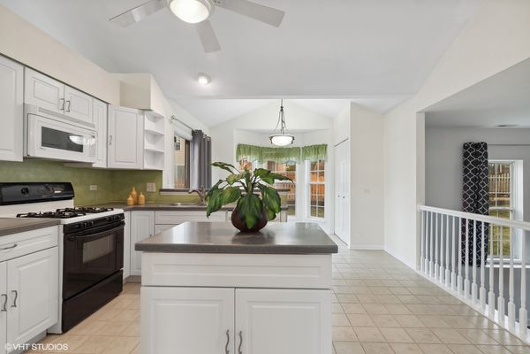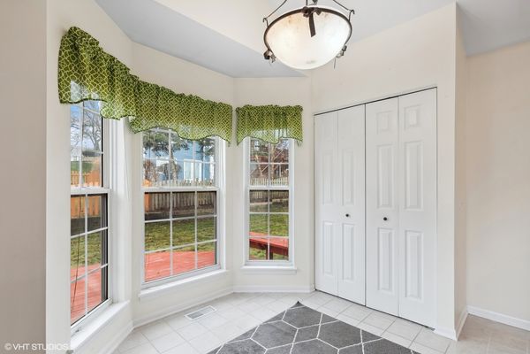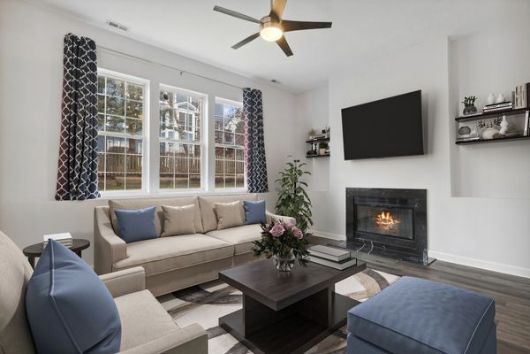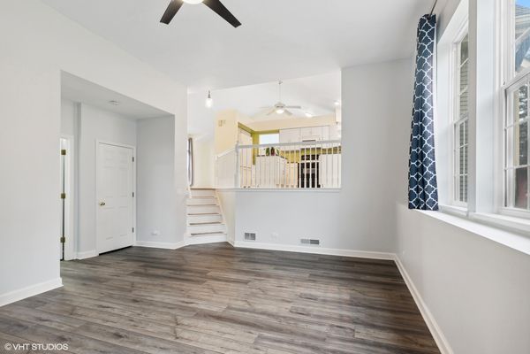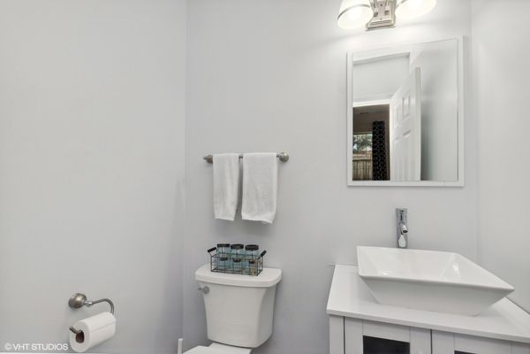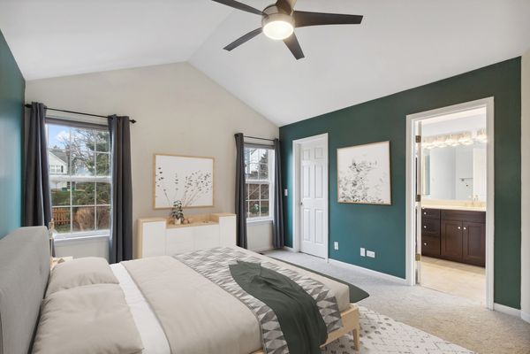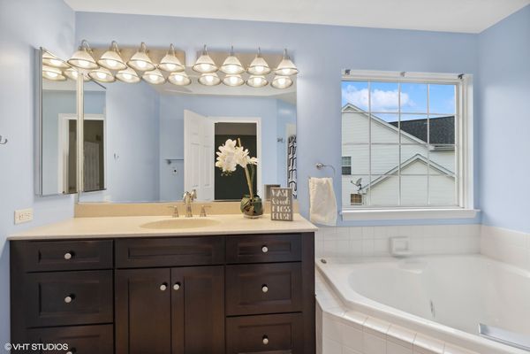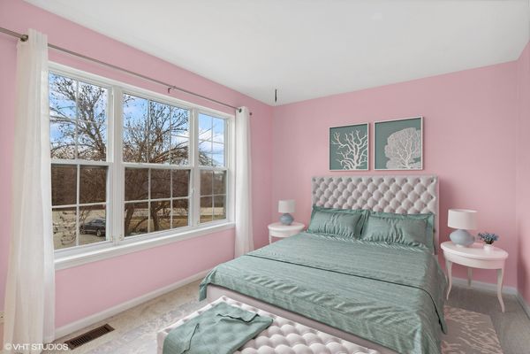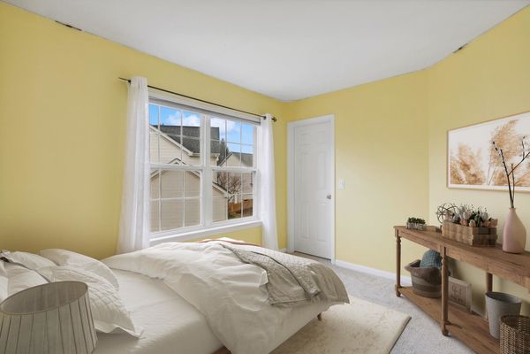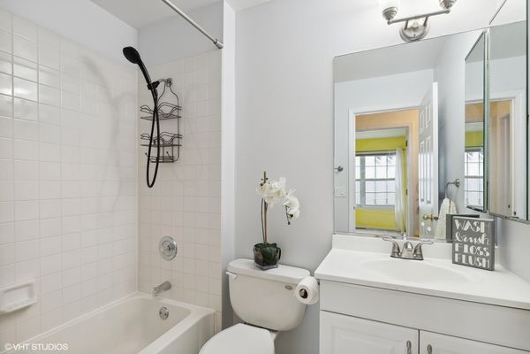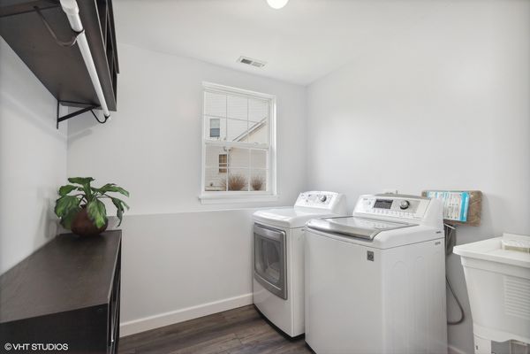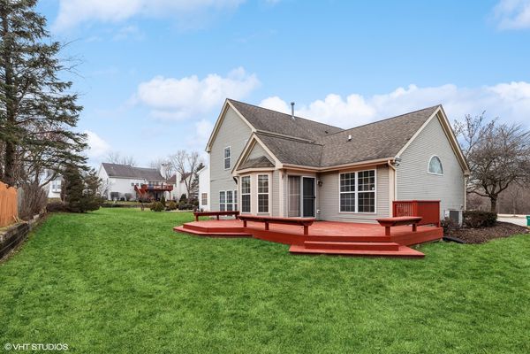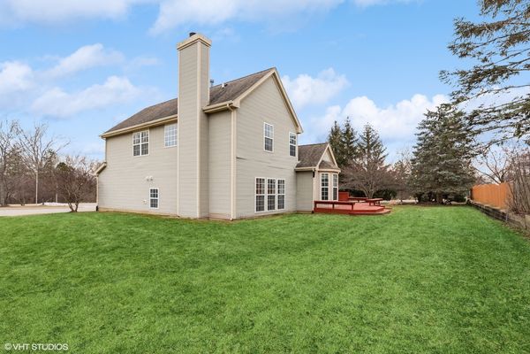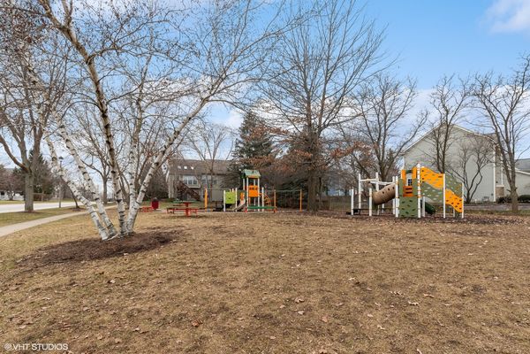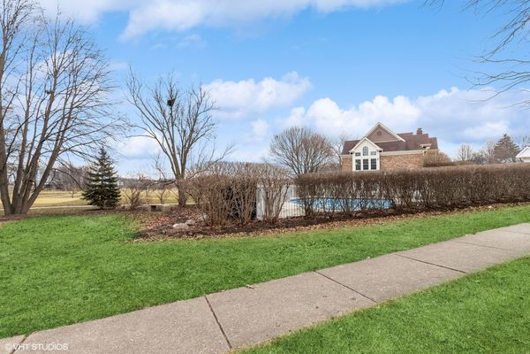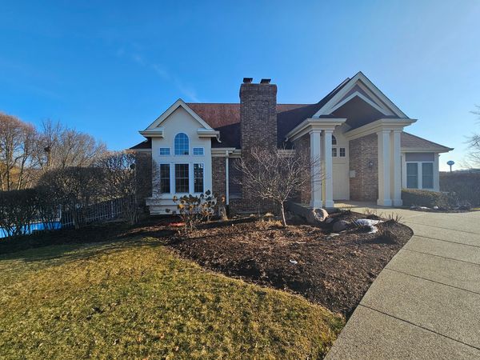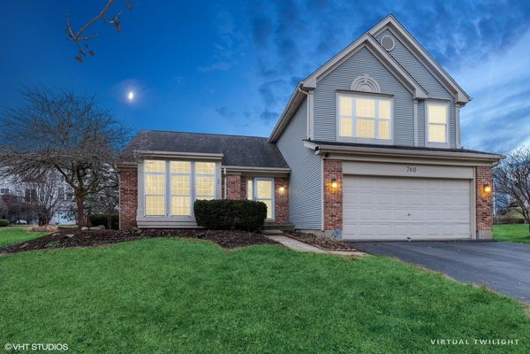760 Gloster Court
Gurnee, IL
60031
About this home
*BUYER GOT COLD FEET-BUYERS LOSS YOUR GAIN!* Welcome to your new home nestled in a cul-de-sac in the desirable Fairway Ridge. This charming 3 bed, 2 1/2 bath home's location offers the convenience of being within walking distance to the neighborhood clubhouse, pool and fitness room as well as close to schools (Woodland), shopping, restaurants and tollway. Once inside you are greeted by a wonderful open and airy layout as well as areas with defined spaces and vaulted ceilings. The brand new carpet throughout, updated lighting and new paint are bright, clean and fresh. The new vinyl plank flooring in the family room and fireplace is inviting and a great space to spend time with loved ones. The white kitchen features an island, Corian countertops, pantry and plenty of cabinets and the adjoining breakfast room is perfect for enjoying a meal, watching nature outside and feeling the sun-drenched light pouring in the beautiful bay windows. The primary bedroom and En-suite is large with a walk-in closet, vaulted ceilings, ceiling fan, separate shower and jetted tub. The 2 additional bedrooms are nicely sized providing accommodations for family members or guests, both offering generous closet space, natural light and steps away from the 2nd full guest bath. The 1st floor laundry/mud room and 2 car garage are convenient and the sub-basement is just waiting to be finished which could offer an additional 700 SQFT. The large deck is perfect for having a BBQ and relaxing and the partially fenced yard is great for kids and pets. Updates include: New vinyl plank flooring (2024), new carpet (2024), several interior rooms painted (2024), newer water heater (2020), newer toilet (2020) and newer HVAC system (2019). Don't miss this opportunity to make this house your home. Quick close possible!
