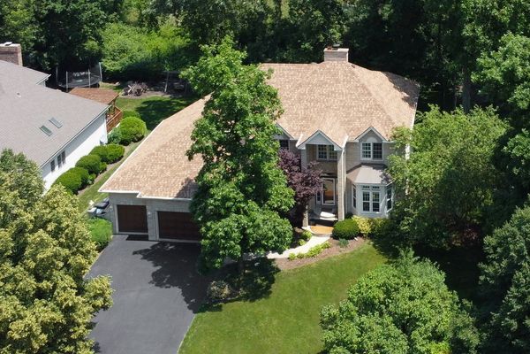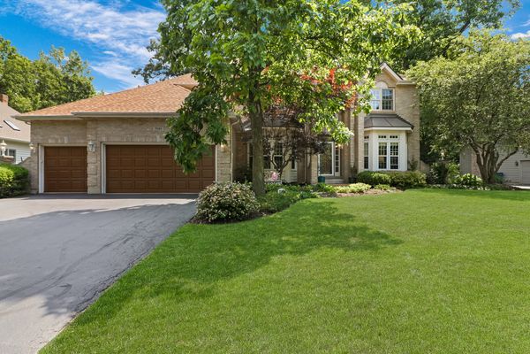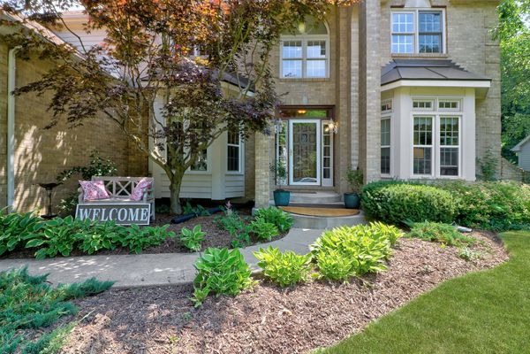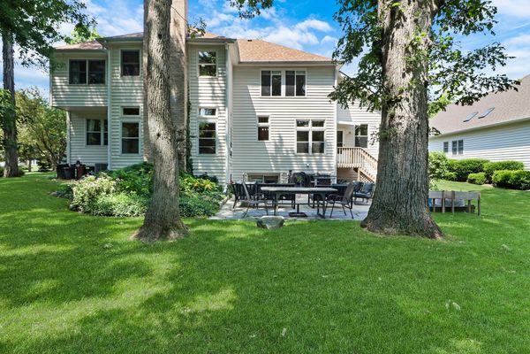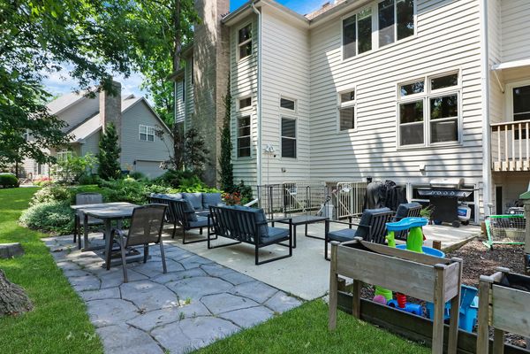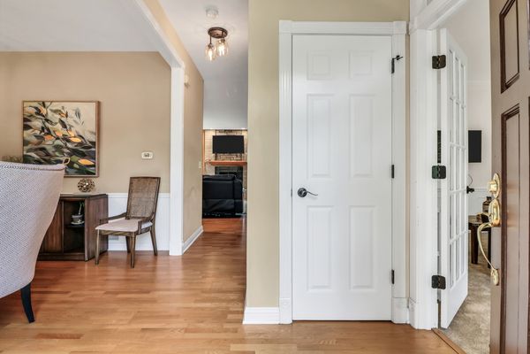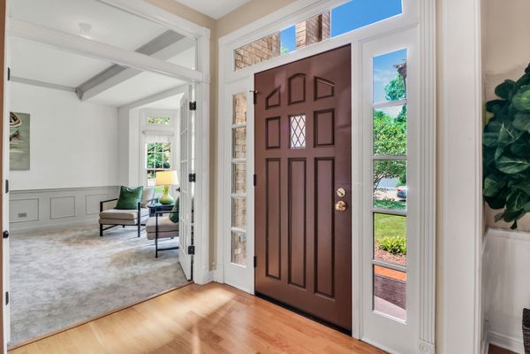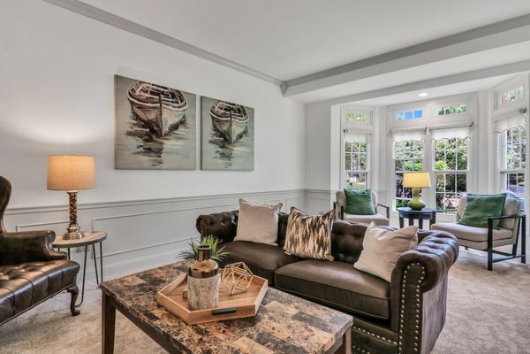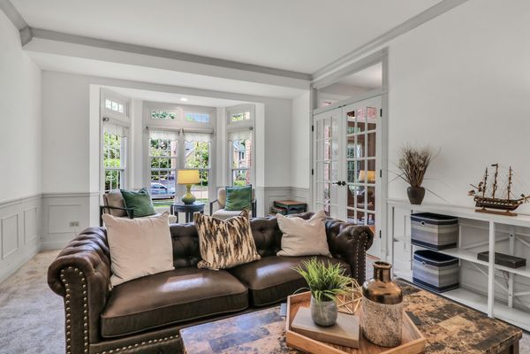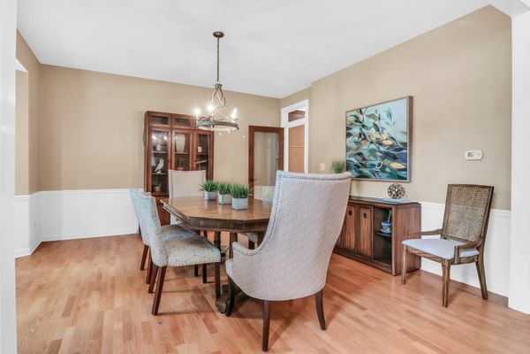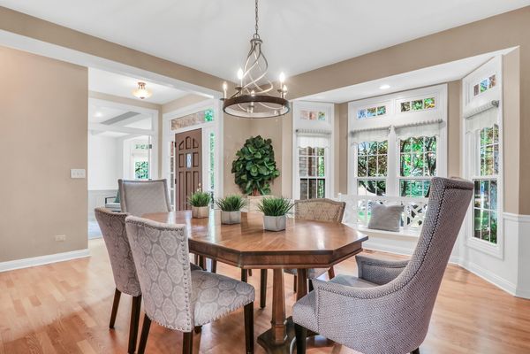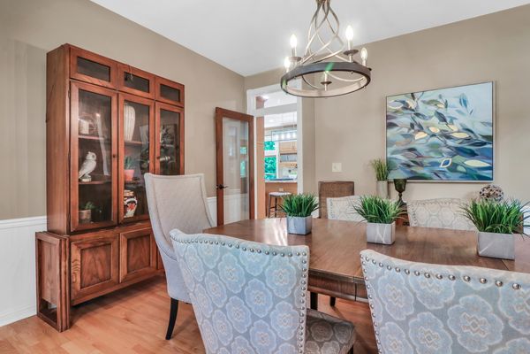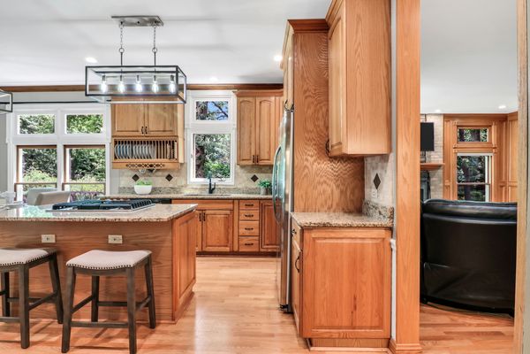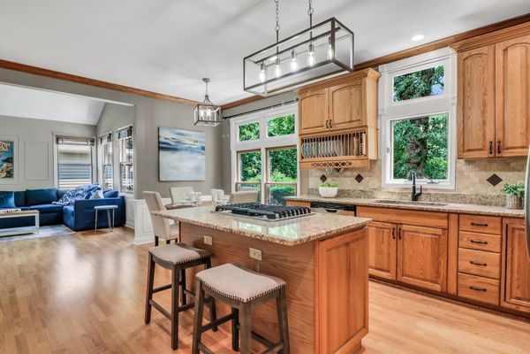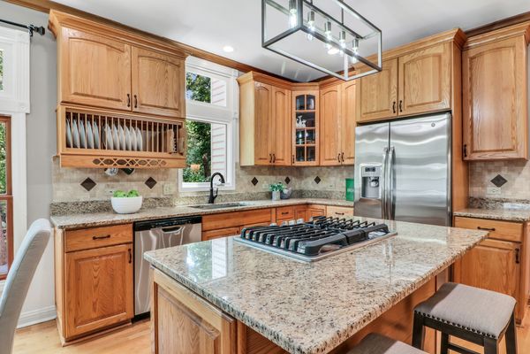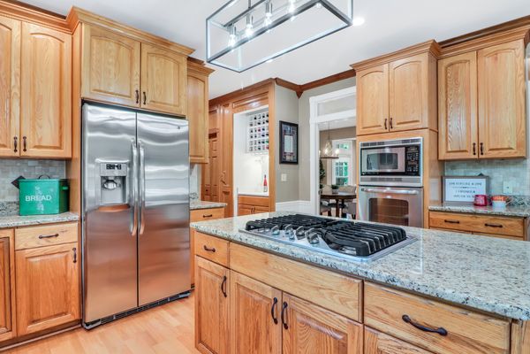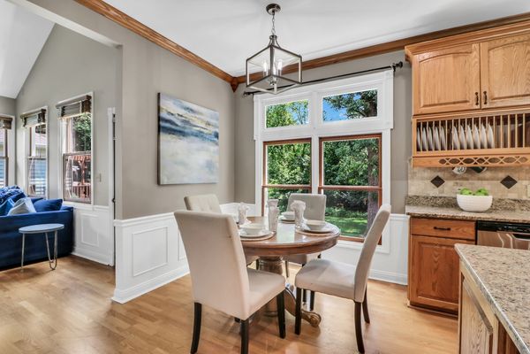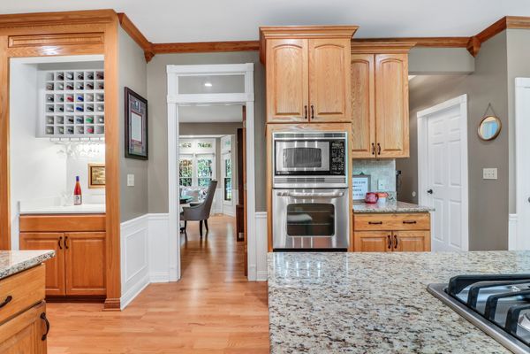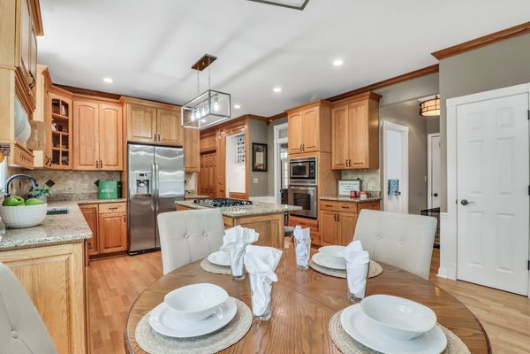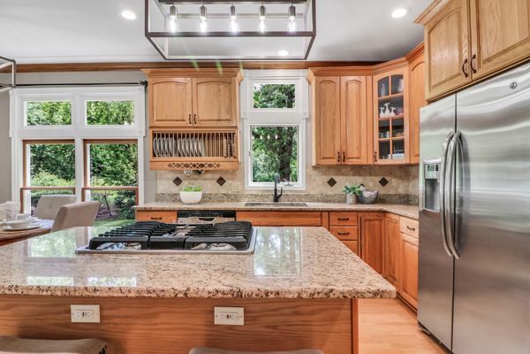7592 Bittersweet Drive
Gurnee, IL
60031
About this home
Welcome home to this stunning Bittersweet Woods beauty. This BRICK gem boasts 5 bedrooms, 4.5 bathrooms, NEW 2023 Roof, and a huge 3-car garage. You will LOVE the amazing location, backing to a wooded preserve of Bittersweet woods golf course and walking distance to Ravinia Woods Park! Step inside to this incredible open floor plan with freshly painted hues, lush hardwood floors and an abundance of natural light. The foyer is flanked by the formal Dining room and oversized living room which boasts a French door entry, bay window and custom trim wainscoting - This oversized space can serve as a 2nd home office, living room, library or den. Head back to the expansive Great Room, featuring GORGEOUS custom wood walls, floor-to-ceiling windows, wine bar area and a cozy brick fireplace - the perfect space for the whole family to retreat. French doors off the family room lead into the lovely main-level office perfect for remote work, craft room or play room. The stunning kitchen is truly the heart of the home, featuring lush oak cabinets, new granite countertops, stainless steel appliances, a huge center island, and a stylish backsplash. The comfortable eating area overlooking the backyard is a must. The family room directly off the kitchen is a fabulous space to hang out and serves as a great media room, hearth room, play room or Sun room. A half bath and mud/laundry room complete the main level. Upstairs, find a gorgeous primary suite with new carpet, fresh paint, and a fabulous en-suite featuring double bowl vanity, a standalone shower, and a huge soaker tub. An amazing HUGE walk-in closet with built-ins is the closet you've dreamed of. Three additional spacious bedrooms, including two that share a Jack and Jill bathroom plus a full hall bath to serve the fourth bedroom. Lastly a small nook area in the upper hall would make a great teen tech area or reading nook. The basement is an entertainer's dream and/or a complete in-law suite! Featuring a second kitchen, 5th bedroom, full bathroom, huge rec area, 2nd laundry area, work out room and convenient walk out access to the spectacular tranquil backyard. The backyard oasis features a deck, and a double patio area, perfect for entertaining! Dinner al Fresco anyone? You'll love the towering trees nestled amongst the wooded back drop of Bittersweet woods golf course. Bittersweet woods has long been a favorite neighborhood in Gurnee, you are going to LOVE IT!
