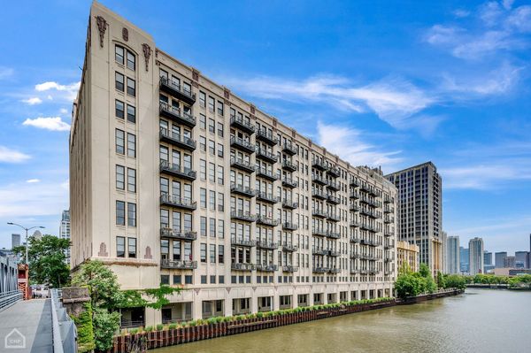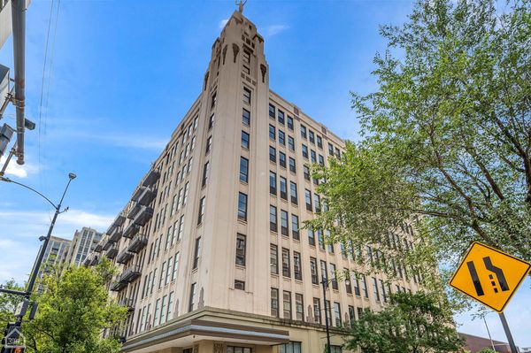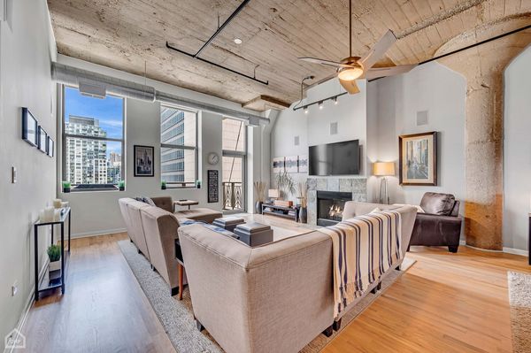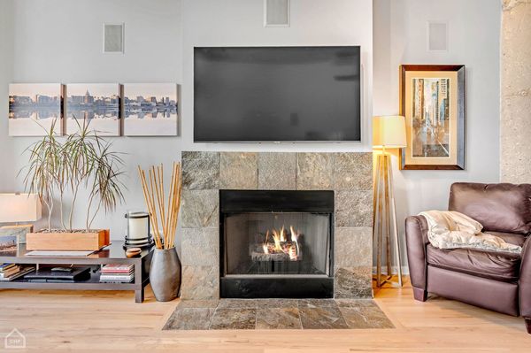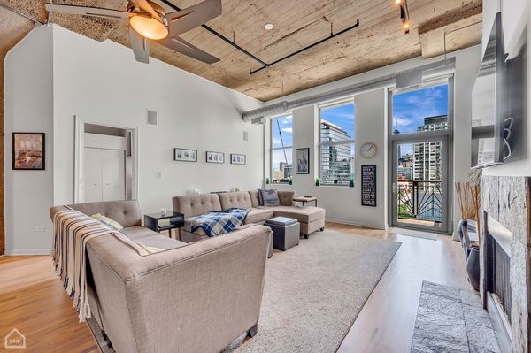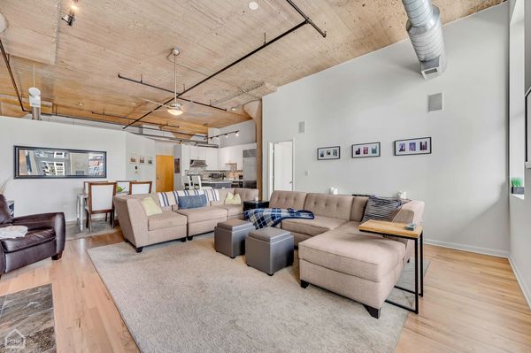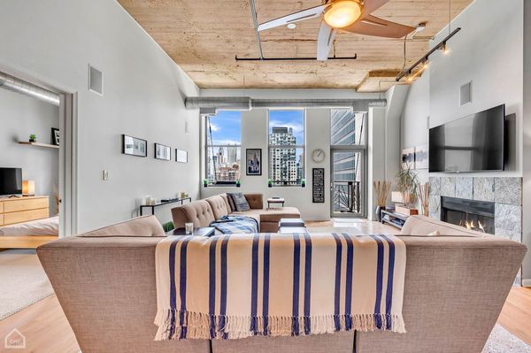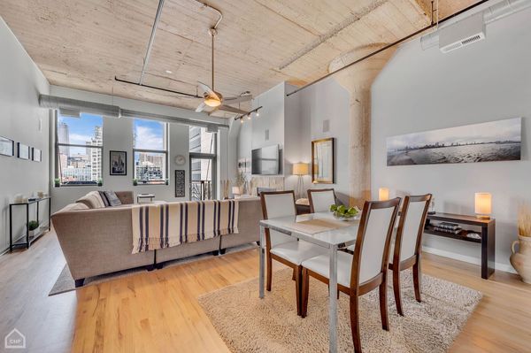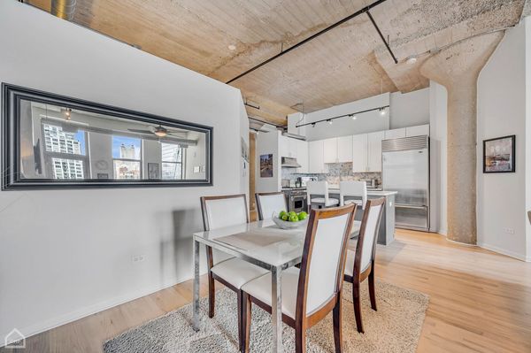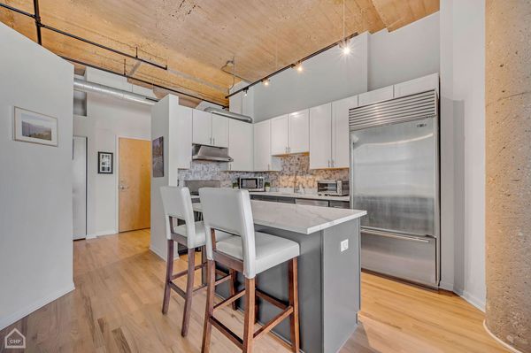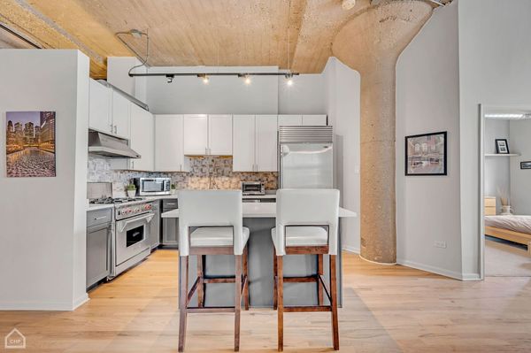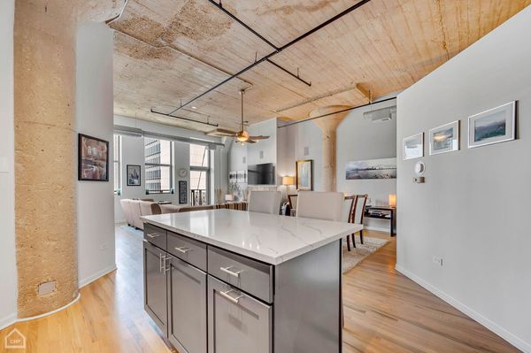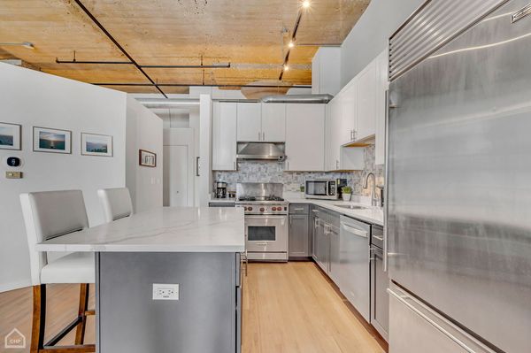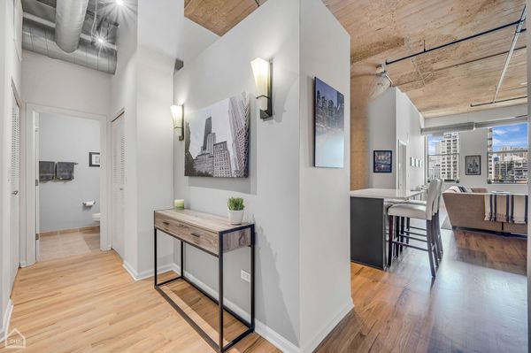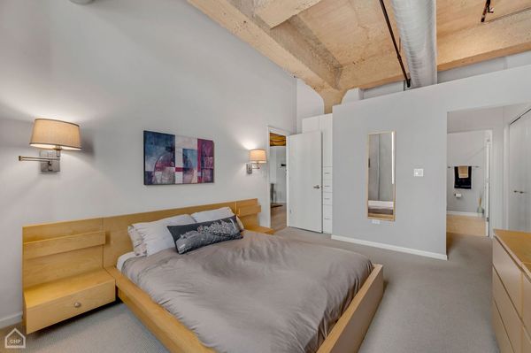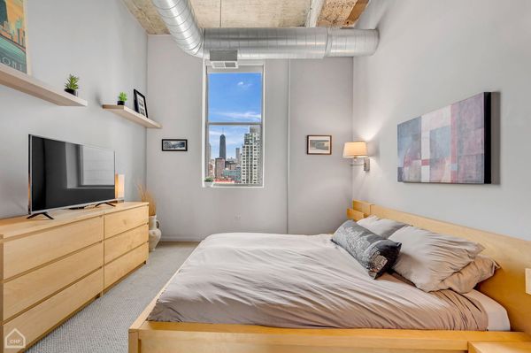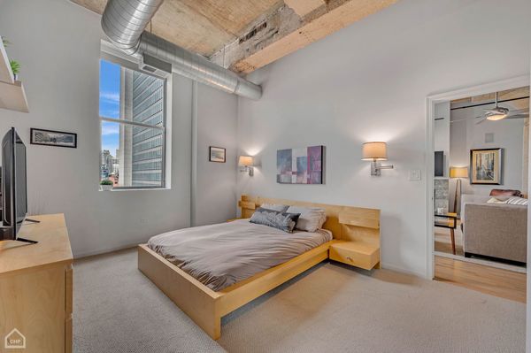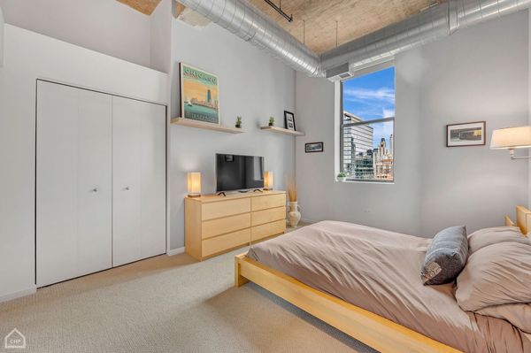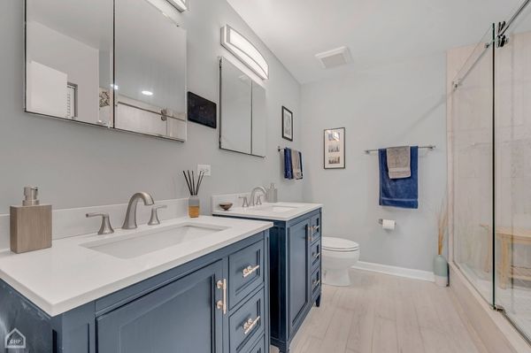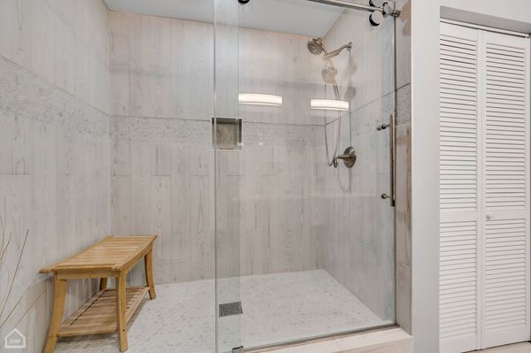758 N Larrabee Street Unit 716
Chicago, IL
60654
About this home
Discover a true urban oasis in the heart of the city at One River Place Condominiums. This stunning east-facing urban loft offers mesmerizing city skyline views. The soaring 12' concrete ceilings create a sense of grandeur, while the newly renovated chef's kitchen, complete with Sub Zero and Wolf appliances, 42-inch contemporary cabinets, Calacatta quartz countertop and island, is a culinary dream. Relax in the extra-wide living room with a cozy fireplace or step out onto the expansive 16 ft. wide balcony to soak in the vibrant cityscape including the Hancock Tower to the East and the Willis Tower to the South. The king-size primary suite is a sanctuary, boasting blackout shades, newer carpet, and three organized closets, along with a newly renovated ensuite bath separated with a VIGO modern barn door that features cultured marble countertops, soft close cabinetry, custom hardware with spot defense, Kohler toilet and shower, waterproof porcelain finished with a beautiful hexagon slip resistant mosaic tile. The split floor plan enhances privacy with a second bedroom filled with ample storage and a full bath off the foyer, making it ideal for guests or a home office. Additional highlights include an in-unit washer and dryer, refinished oak hardwood floors, wired surround sound and an Ecobee smart thermostat for modern convenience. Indoor heated parking ($25K) and a storage unit adding to the ease of living. Located near parks, grocery stores, cafes, and eateries, and just a short walk from public transportation, this loft combines urban convenience with peaceful river walk access. Don't miss the chance to own a piece of paradise in the city!
