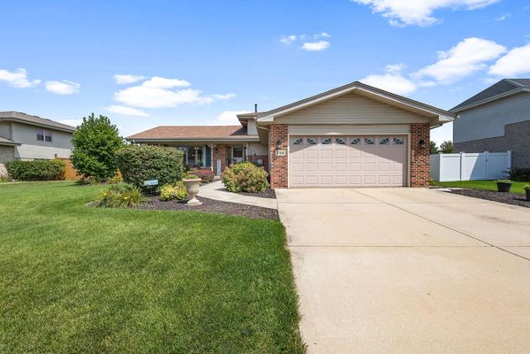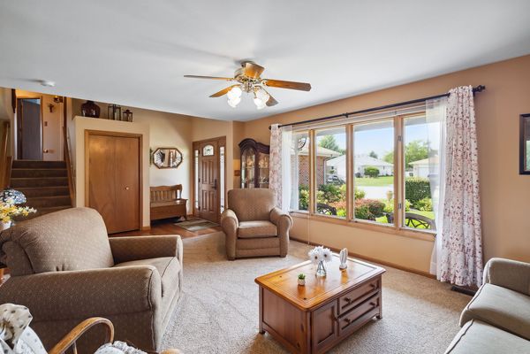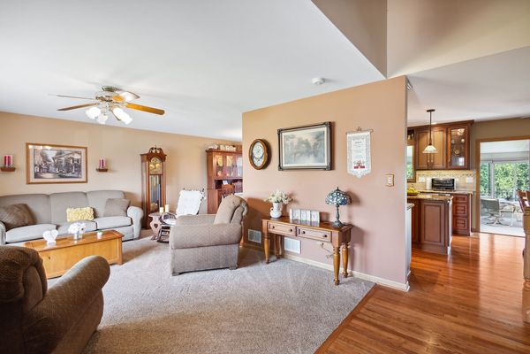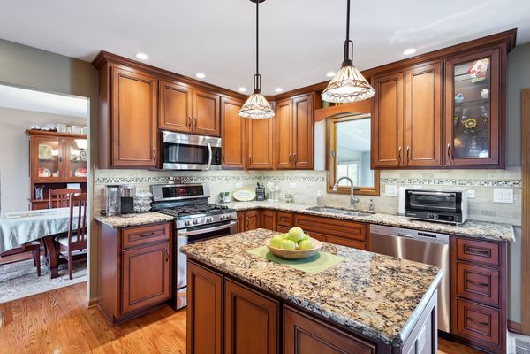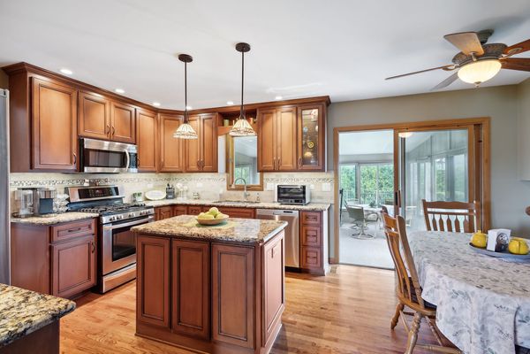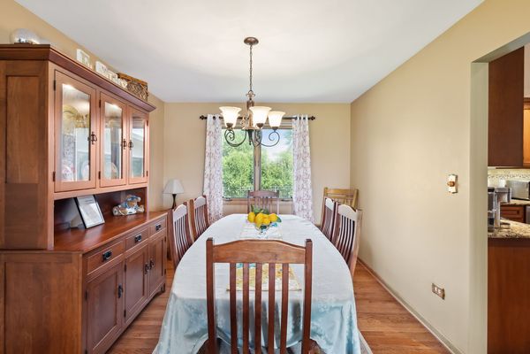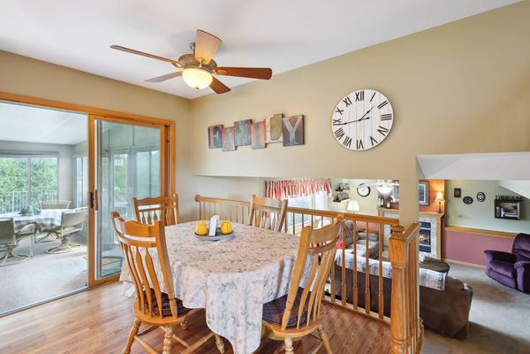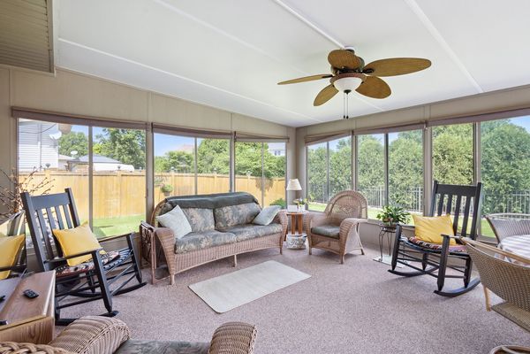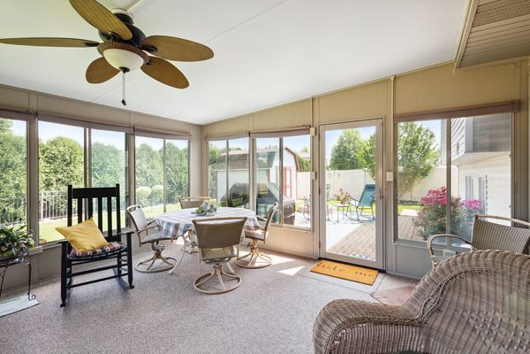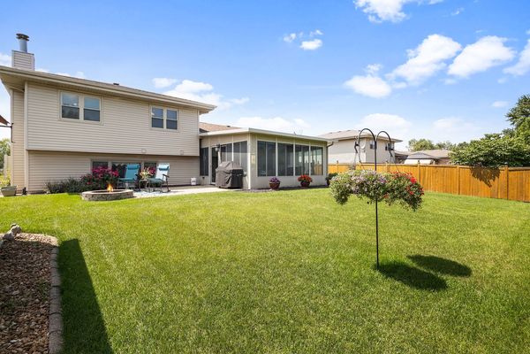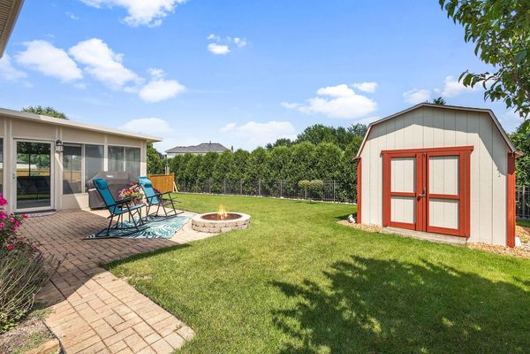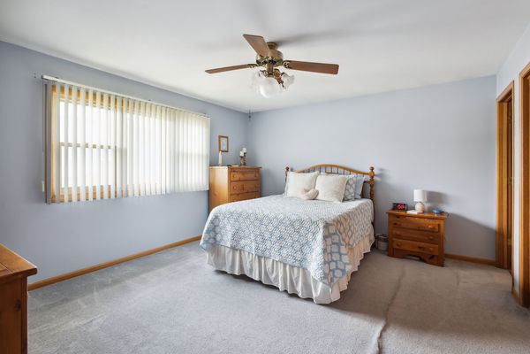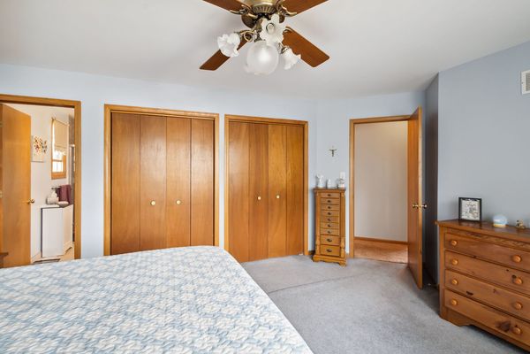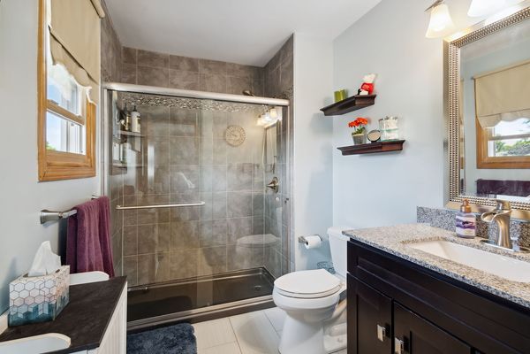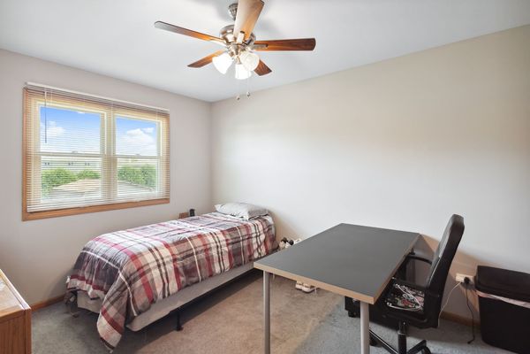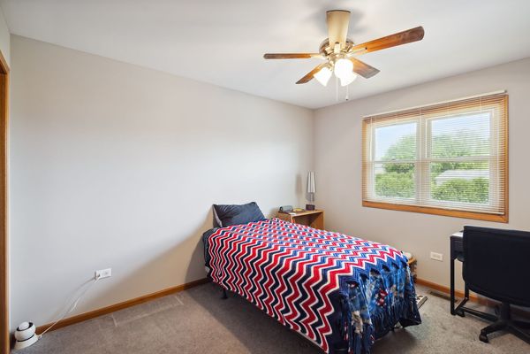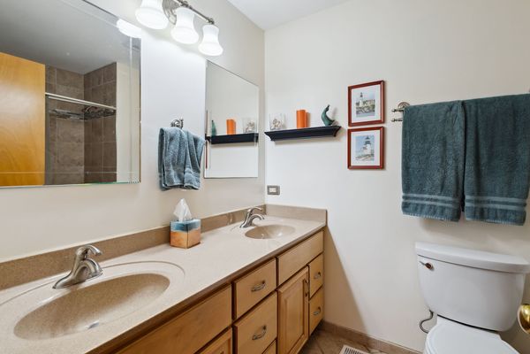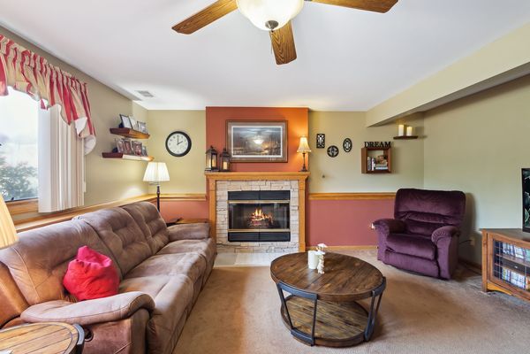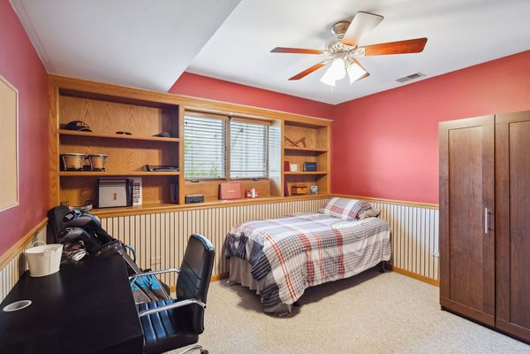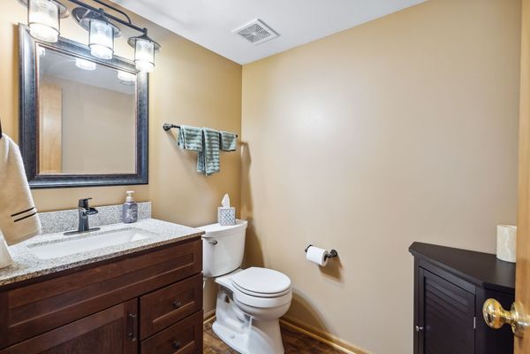758 Churchill Drive
New Lenox, IL
60451
About this home
MOVE-IN READY - Immaculate and well-maintained, this 4-bedroom, 2.5-bathroom home is perfect for those looking for comfort and convenience in the suburbs. The updated eat-in kitchen features maple cabinets, granite countertops, and stainless steel appliances, complemented by elegant hardwood flooring. Enjoy your morning coffee in the kitchen or in the stunning 3-season sunroom that overlooks a private, fenced-in yard with a patio and mature trees. The family room offers a cozy retreat with a wood and gas-burning fireplace, while the versatile 4th bedroom can also serve as a den. Upstairs, you'll find two spacious bedrooms and a master suite with an ensuite bathroom. The finished lower level is ideal as a workout or TV room and includes a separate workroom/storage room, providing ample storage and project space. Additional storage is available with a shed in the yard. This home boasts several recent updates, including a newer roof (2020), a whole-house generator, a dual sump pump with battery backup, and a hot water heater (2018). A new sewer line was installed in 2022. The sunroom furniture, lawn mower, and snow blower are included with the house. For a comprehensive list of all updates, please refer to the Home Maintenance document uploaded to the MLS. Don't miss out on this exceptional home!
