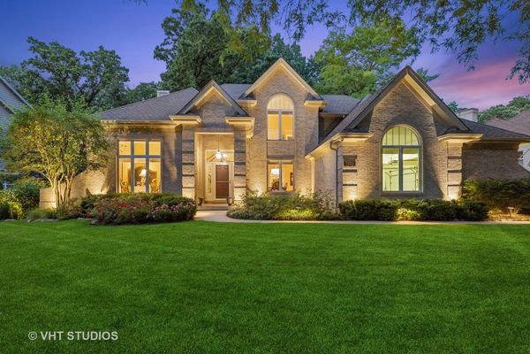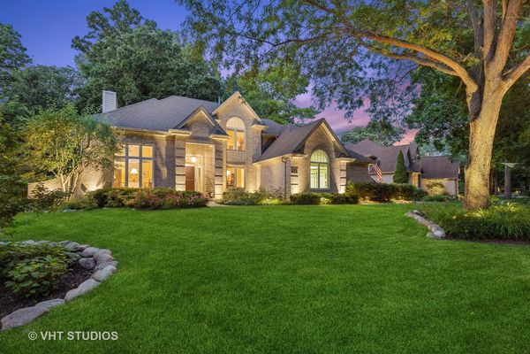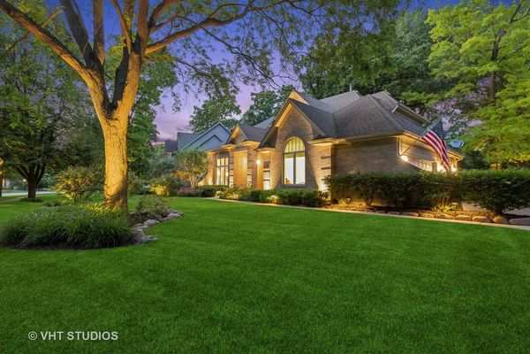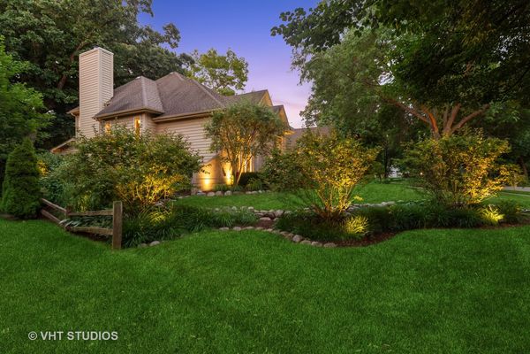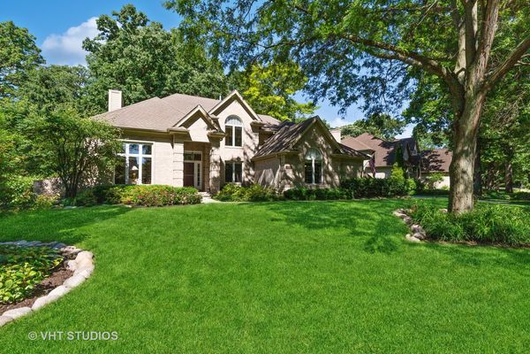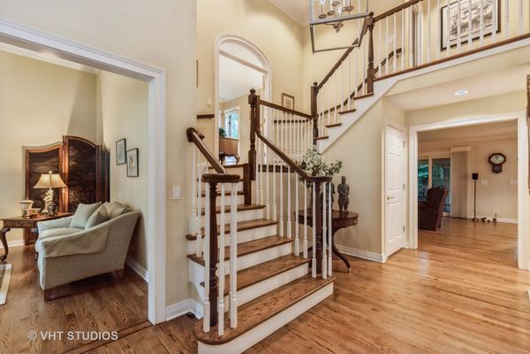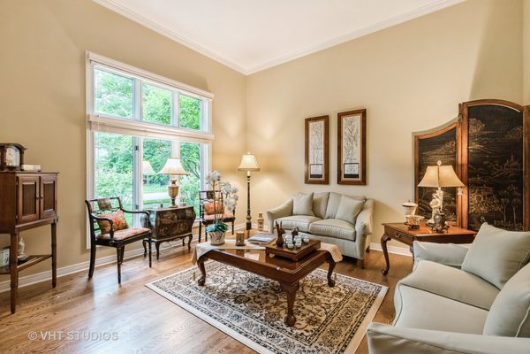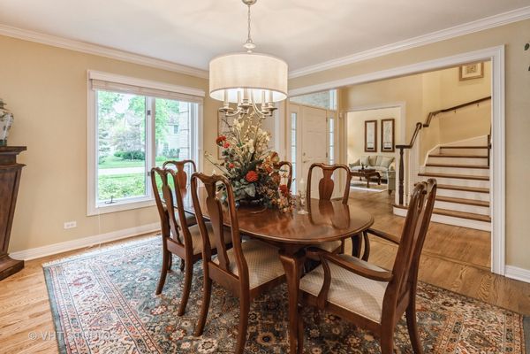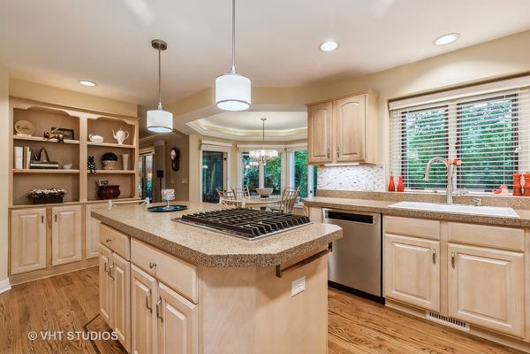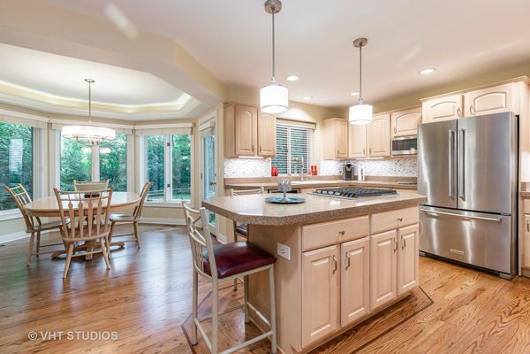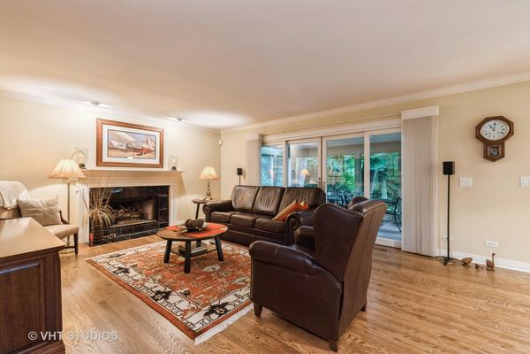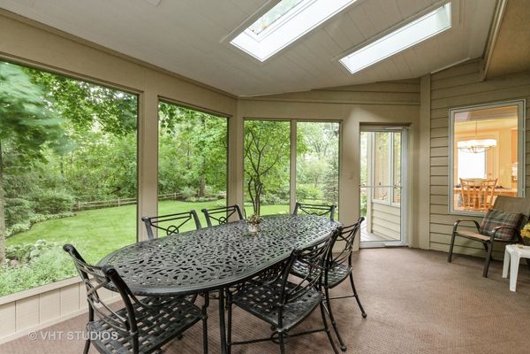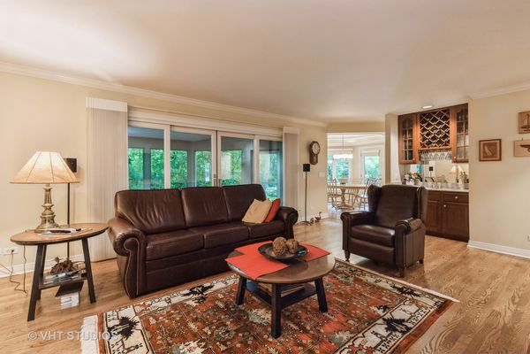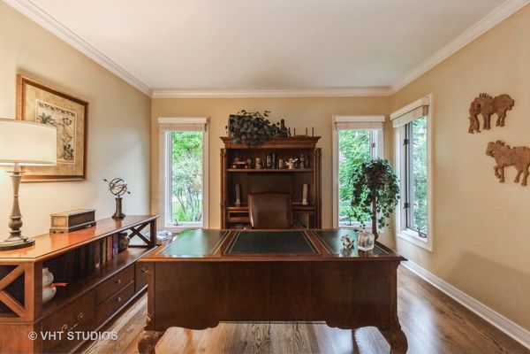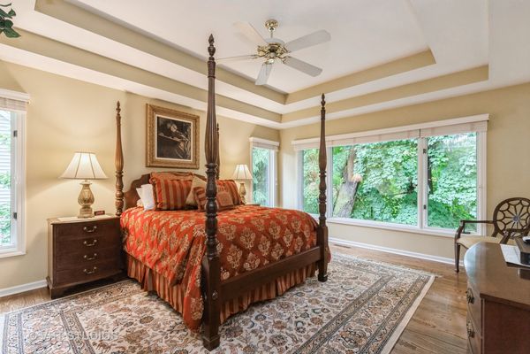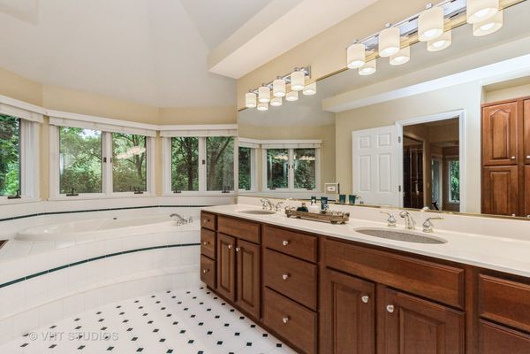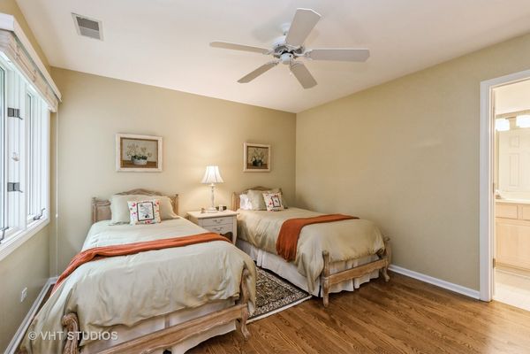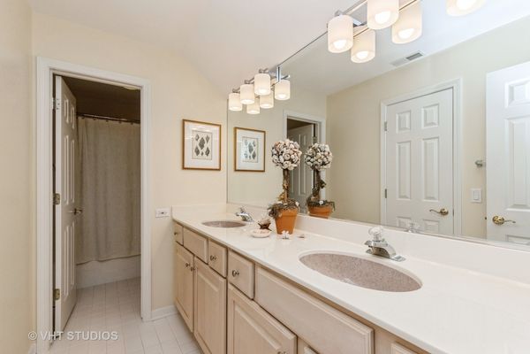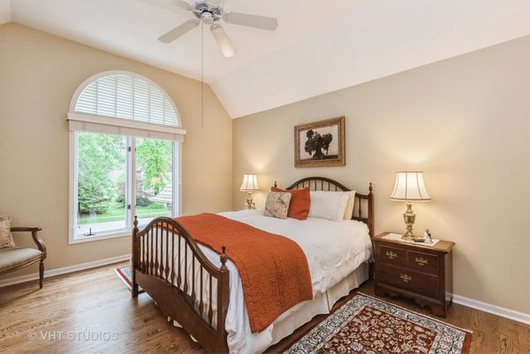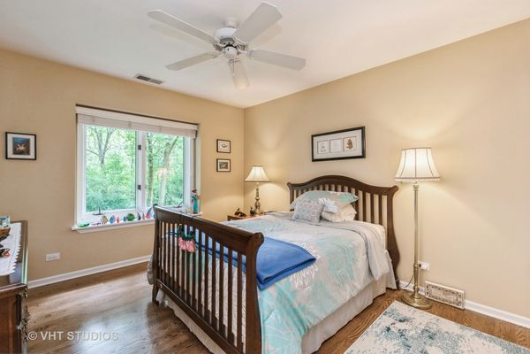7572 Bittersweet Drive
Gurnee, IL
60031
About this home
It is time to live happily ever after! Welcome to this beautiful smart home in highly desirable Bittersweet Woods! This home sits on one of the prettiest streets in Gurnee backing to the golf course, towering trees & professional landscaped yard. As you step inside you will be greeted by the 2 story foyer, new gleaming hardwood floors throughout the entire home. Separate living & dining room with floor to ceiling window great for entertaining friends & family. The open-concept floor plan invites you into the gourmet kitchen with island, eat-in area & stainless steel appliances, which flows right into the family room with wet bar & inviting fireplace. French sliders off the family room lead you to the awesome screened porch, where you will spend the whole summer relaxing in the peaceful private backyard. The main floor laundry room/mud room adds everyday convenience. Head upstairs midway to french doors & private office. Second floor boasts the 4 bedrooms & 3 full bathrooms, inviting primary suite with stunning view of the back yard, ensuite includes double sinks, whirlpool tub & separate shower. The 2nd & 3rd bedrooms share a jack n' jill bathroom, and the 4th bedroom has its own ensuite. Head down to the lower level featuring a rec room with a pool table (it will stay with the home) 2nd office or craft room & still tons of storage space. The oversized 3 car garage has a new epoxy floor. The lush landscaping & outdoor lighting creates the perfect place to entertain or just relax on the screen porch. This marvelous location is close to shopping, fantastic dining options, theme park, award winning schools & I-94. The home has been meticulously maintained but for peace of mind the seller is offering a one year home warranty. Welcome Home- your search is over!
