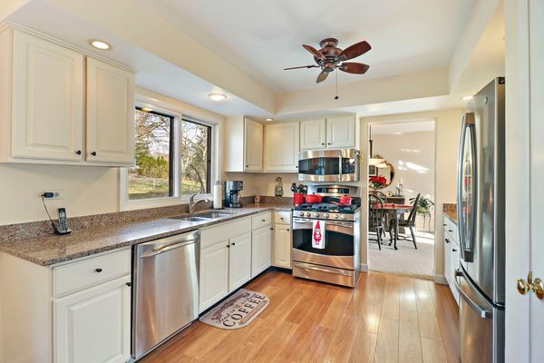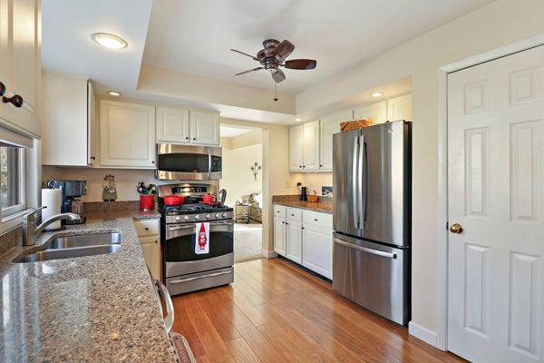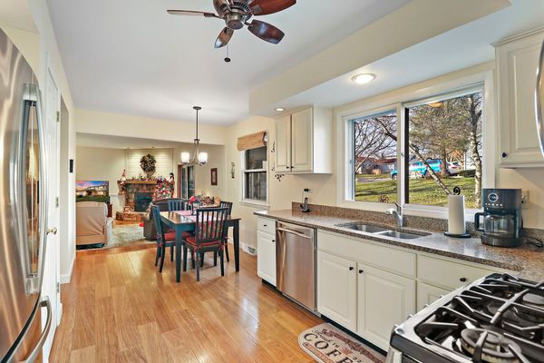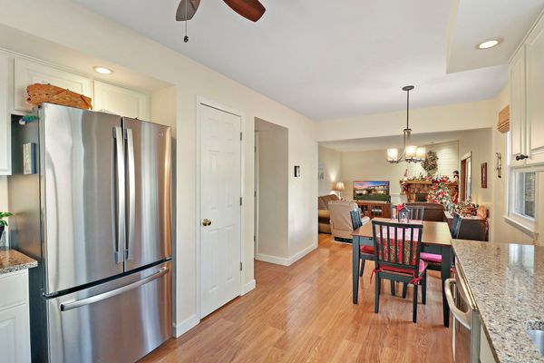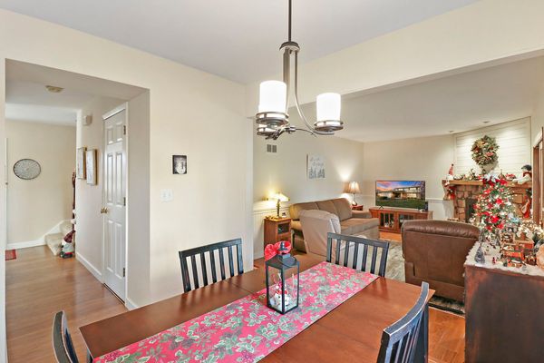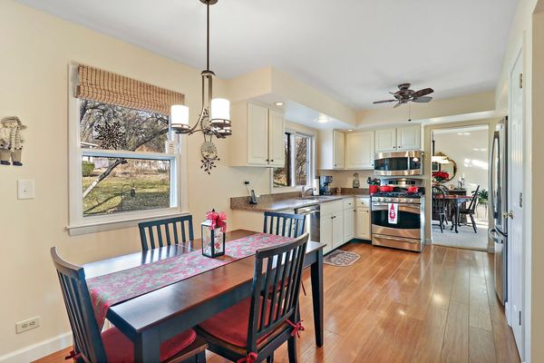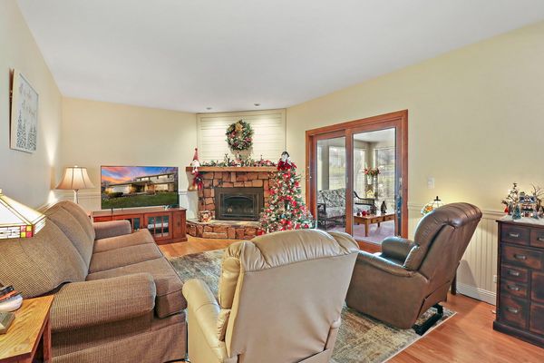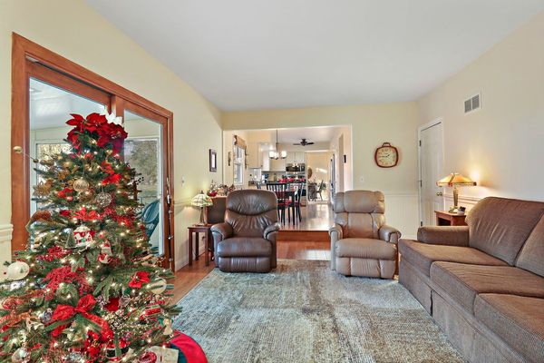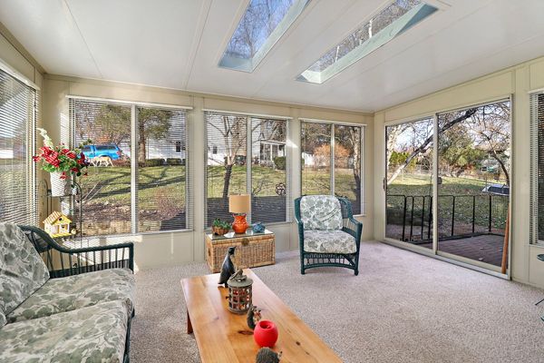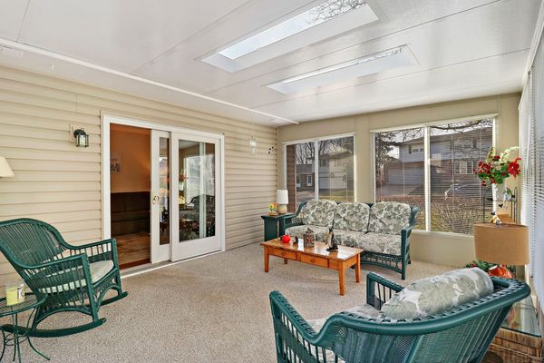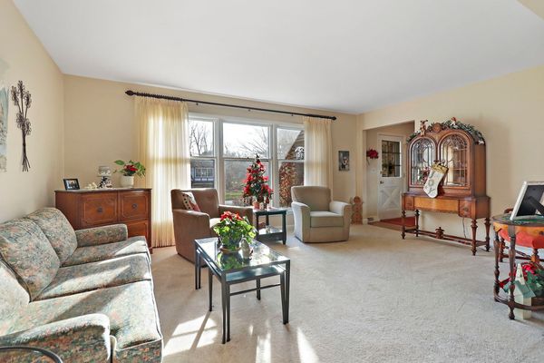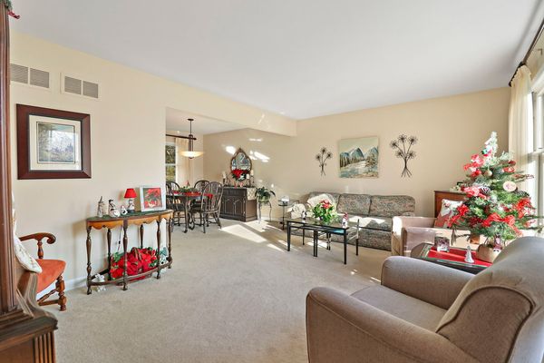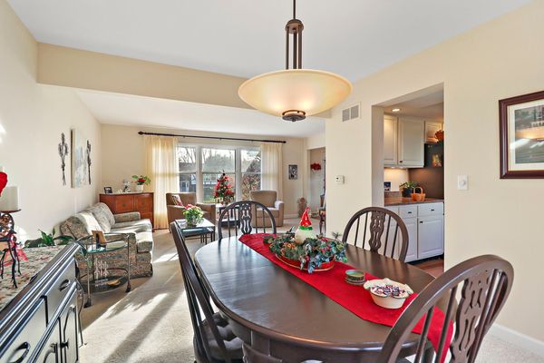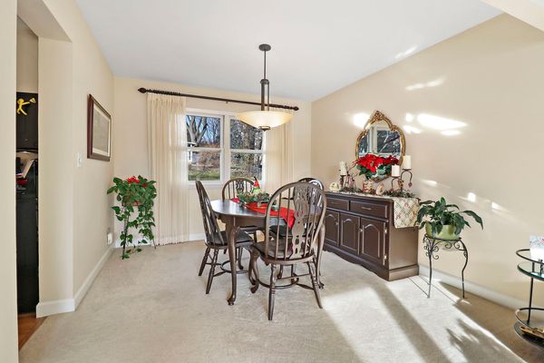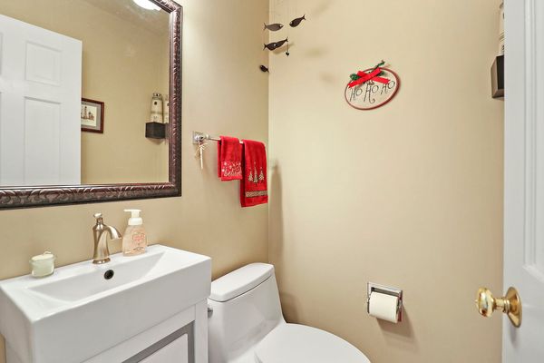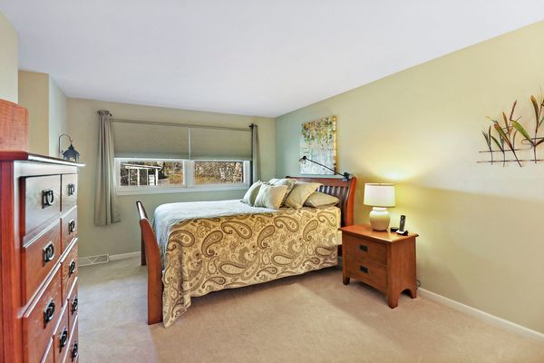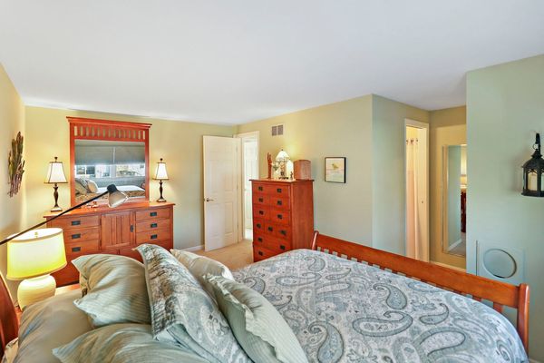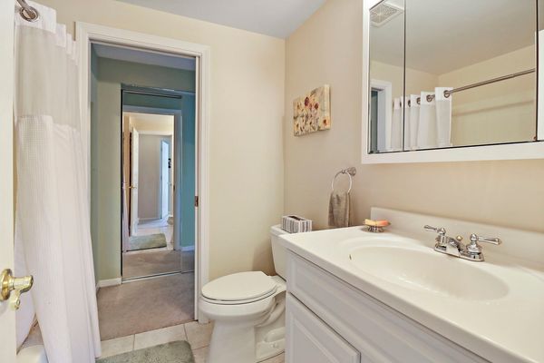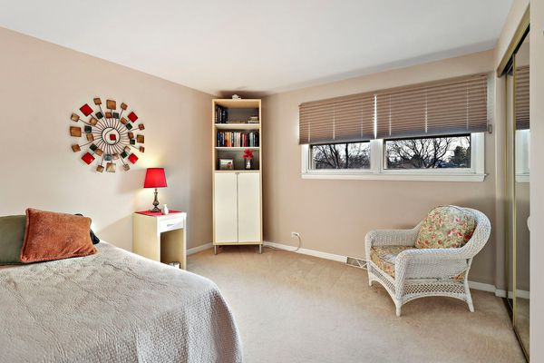757 Hillside Avenue
Antioch, IL
60002
About this home
Welcome to this charming 4-bedroom traditional home located in the heart of Antioch. The spacious interior is highlighted by a large eat in kitchen featuring stainless steel appliances, quartz countertops, an abundance of cabinet and counter space, and a convenient pantry. Whether you're a culinary enthusiast or enjoy casual dining, this kitchen is sure to meet your needs. The warm family room complete with a fireplace, provides a cozy atmosphere and seamless access to the bright and relaxing sunroom- perfect spot to unwind and enjoy natural light. The formal dining room and living room offer additional spaces for entertaining or daily activities. Upstairs, discover four generously sized bedrooms, creating a comfortable haven for each member of the household. The shared bath ensures convenience and functionality for the entire family. The basement adds extra living space with a rec room, laundry facilities, and another full bath, providing flexibility and functionality. This home also comes with a 2-car garage and sits on a generously sized corner lot, providing ample outdoor space for recreation or gardening. Antioch itself offers a vibrant community with Thursday night concerts during the summer, trendy shops, and restaurants. Additionally, the METRA is conveniently located nearby, offering easy access to transportation. Experience the best of suburban living in this inviting home, where traditional charm meets modern comfort. Your new home awaits!

