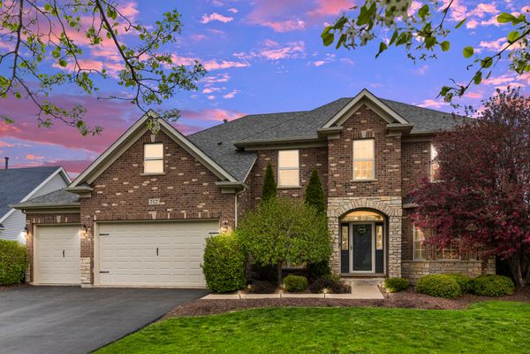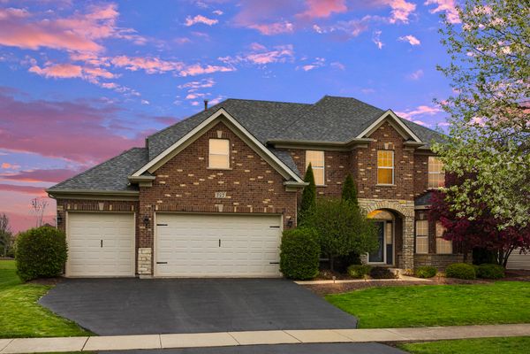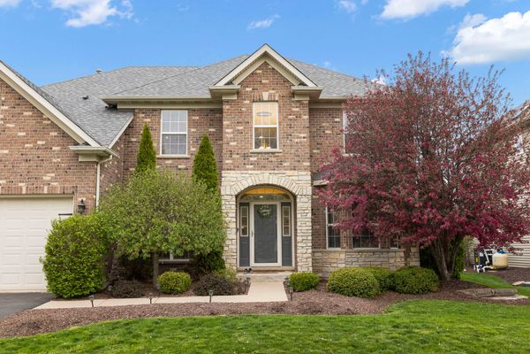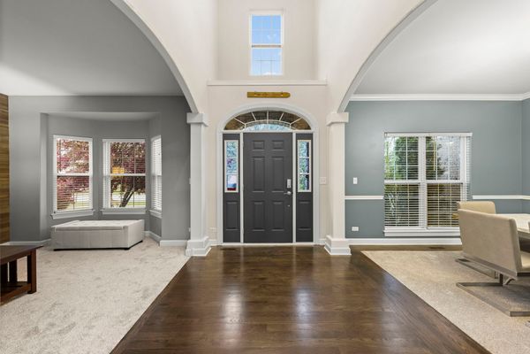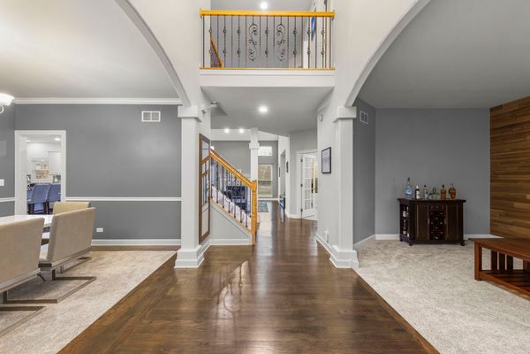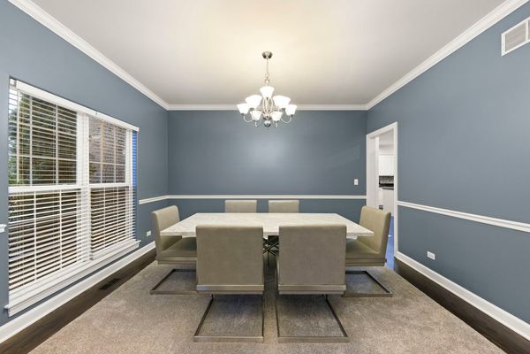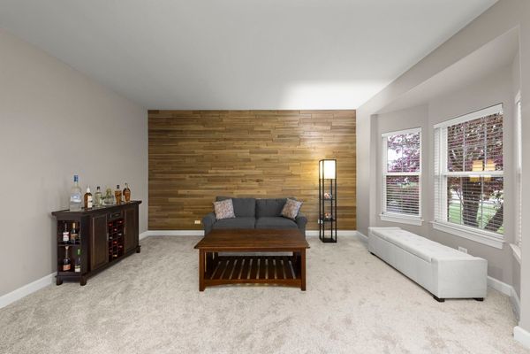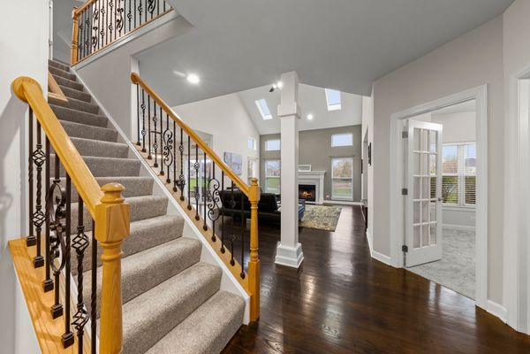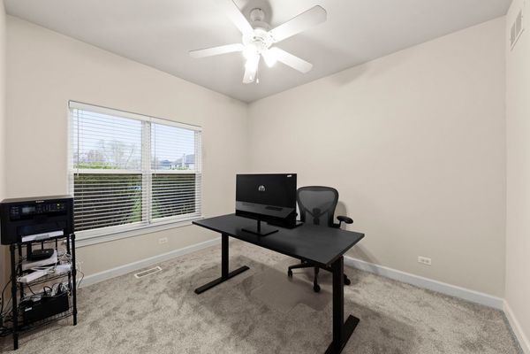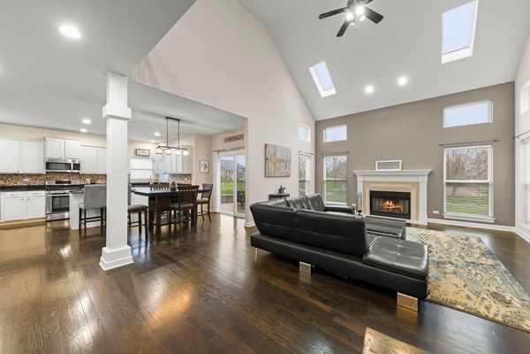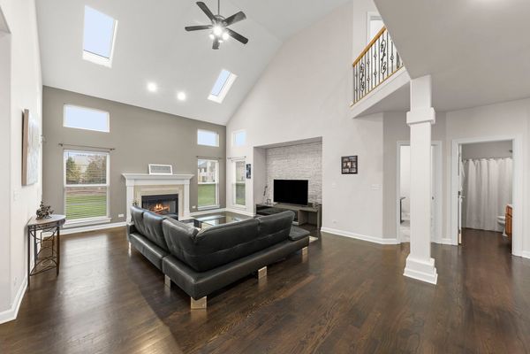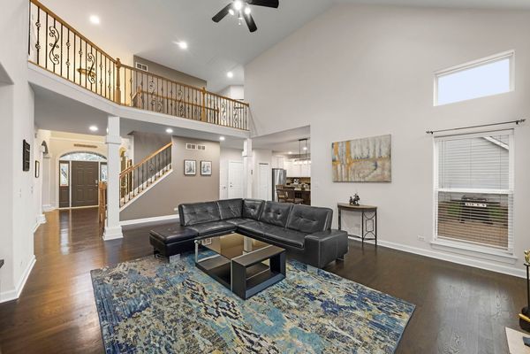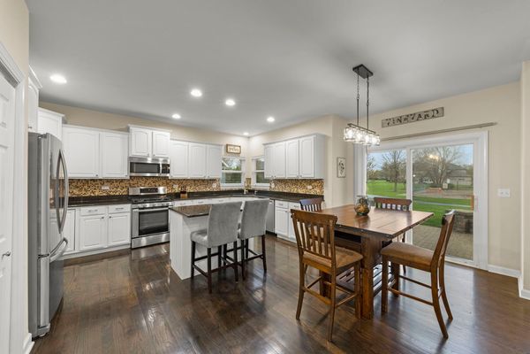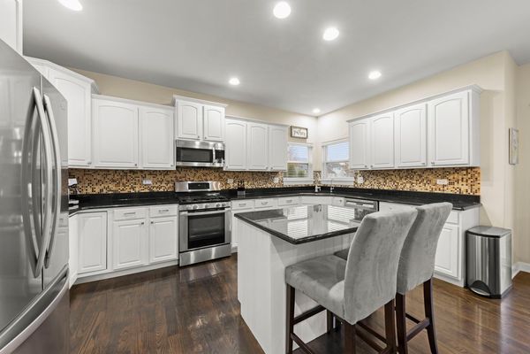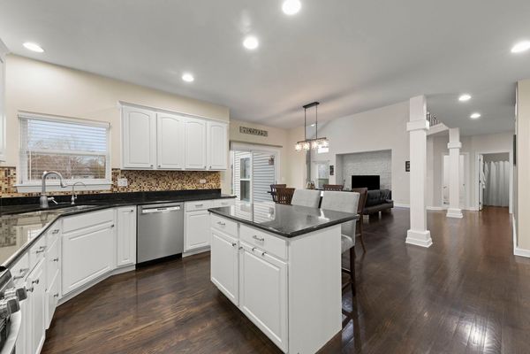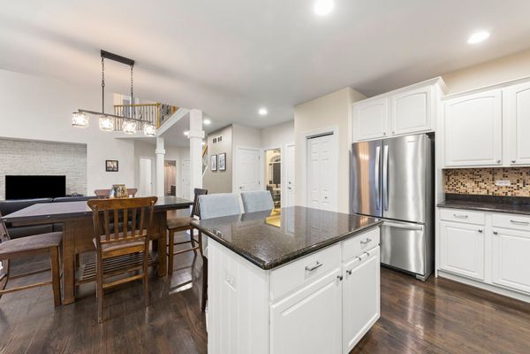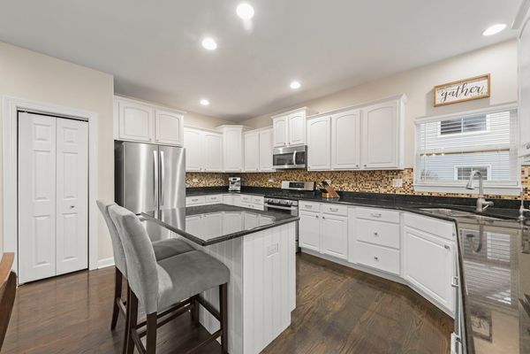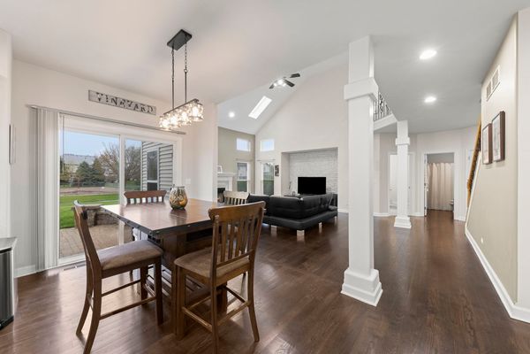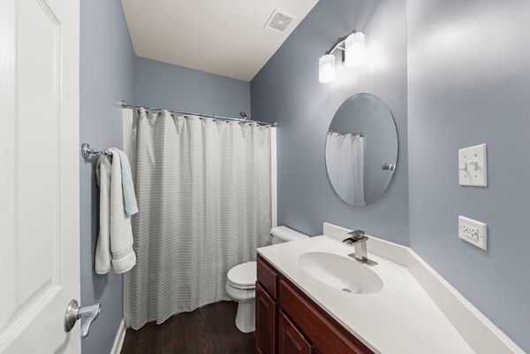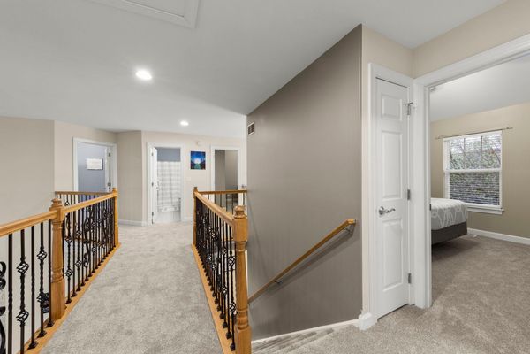757 Arrowhead Drive
Yorkville, IL
60560
About this home
** MULTIPLE OFFERS RECEIVED H&B due Sunday 4/21 3PM** Gorgeous five bedroom, three bathroom, three car Heartland residence. This expansive home spans over three thousand square feet with a versatile fifth bedroom/office & full bathroom on the first floor, perfect as an in-law suite. Cathedral ceilings add a dramatic setting to the open concept. The spacious kitchen features white cabinets, stainless steel appliances, granite countertops, an inviting island, and opens into an airy family room with a cozy gas & wood burning fireplace. Completing the first floor are a separate full formal dining room and living room, providing ample space for hosting and entertaining. The second floor features four bedrooms and two full bathrooms with double vanities. The oversized master bedroom has an ensuite bathroom complete with high ceilings, double vanity, private toilet, shower, and whirlpool bath, while a convenient laundry room with utility sink adds functionality to the second floor. The deep-pour basement is unfinished with roughed-in bathroom plumbing which offers endless possibilities for customization. Brand new furnace, air conditioner, and hot water heater. An active radon mitigation system rounds out the lower level. Situated adjacent to the soon-to-be upgraded Emily Sleezer Park. The playground is currently undergoing construction with an expected completion date set for May 2024. A reasonable annual HOA fee allows you to enjoy the summers with exclusive access to the Heartland Clubhouse featuring a party room, in-ground heated pool, and an outdoor pergola. Enjoy peace of mind with updated mechanicals: Roof + Skylights (2023), Furnace/AC (2024), Hot Water Heater (2024), Carpet (2024), Appliances (2019-2022), Invisible Dog Fence (2022).
