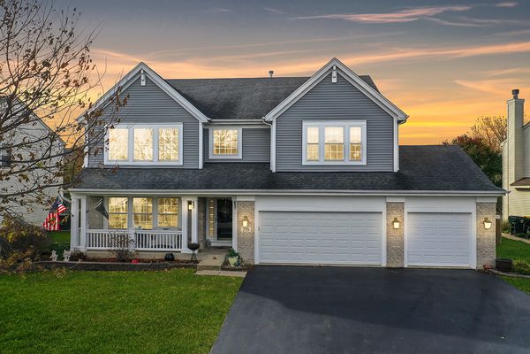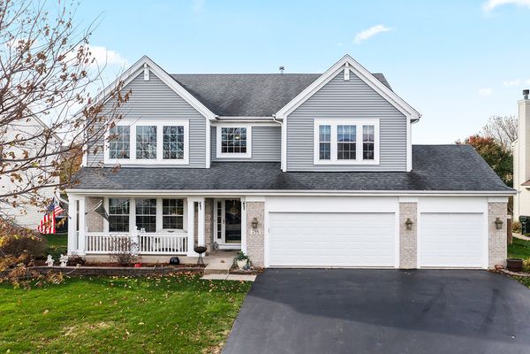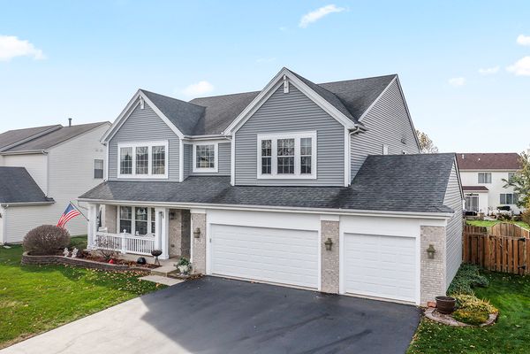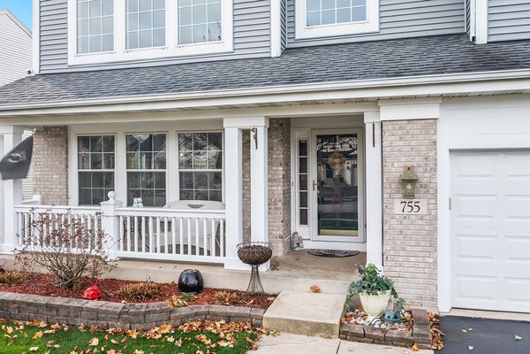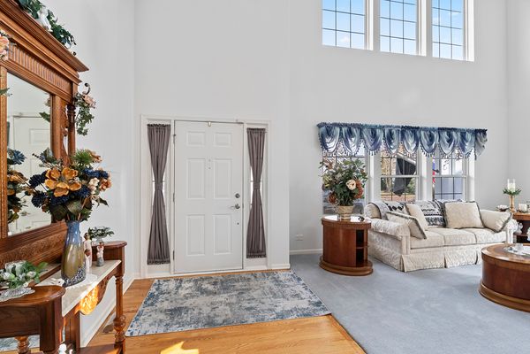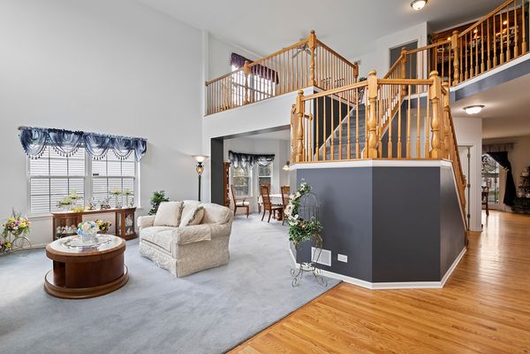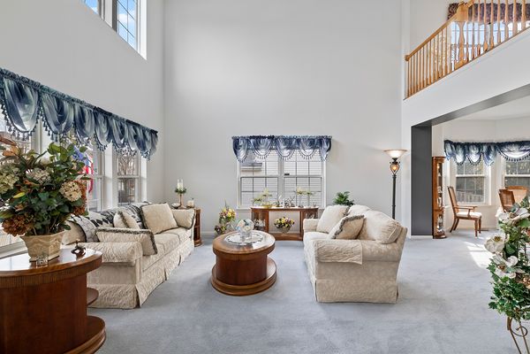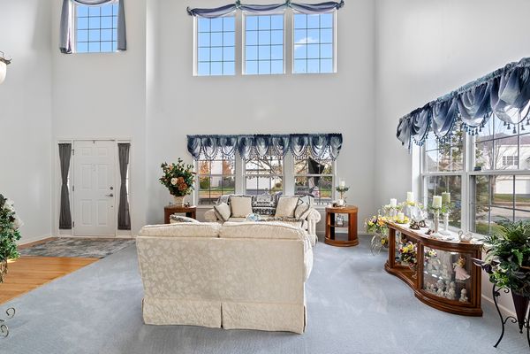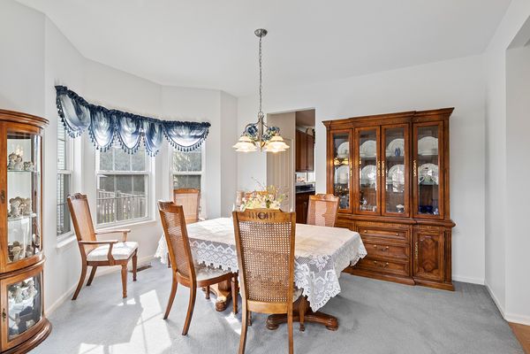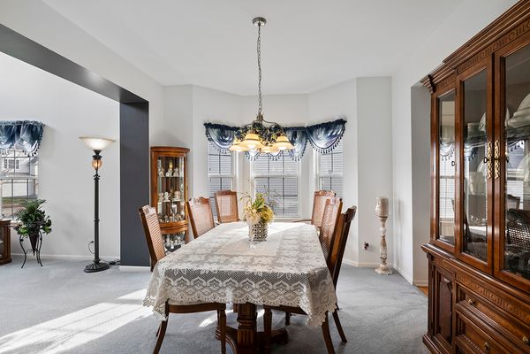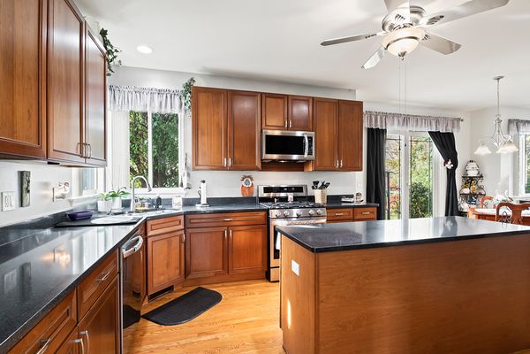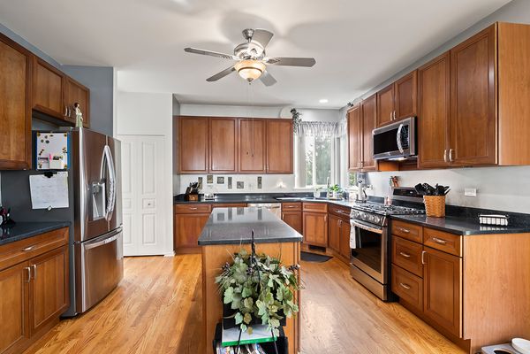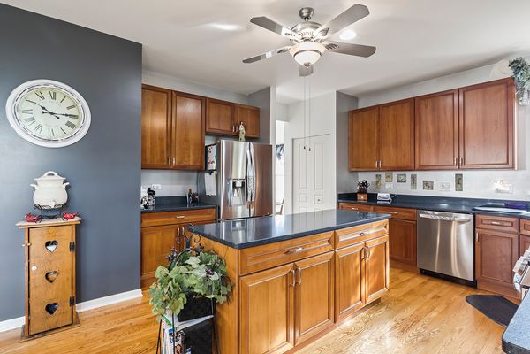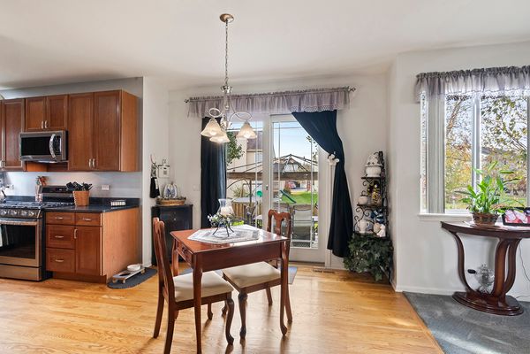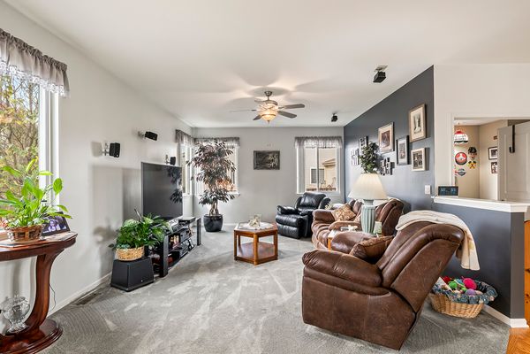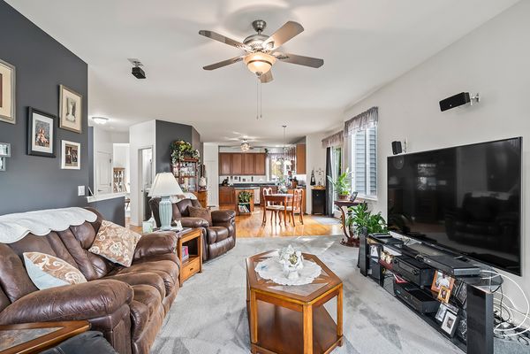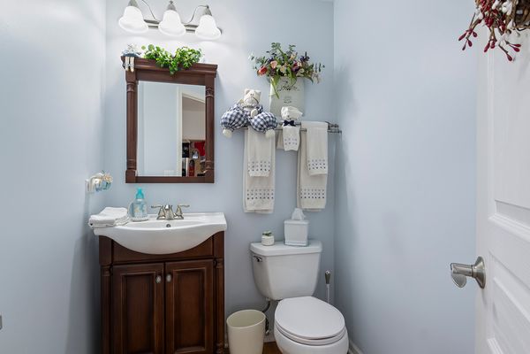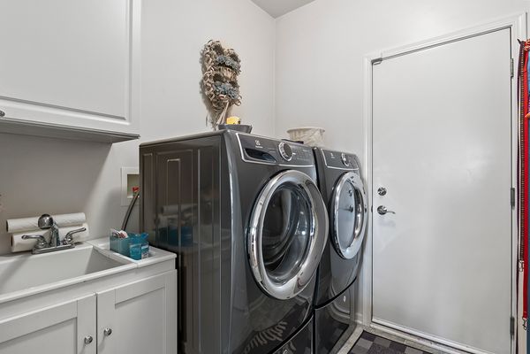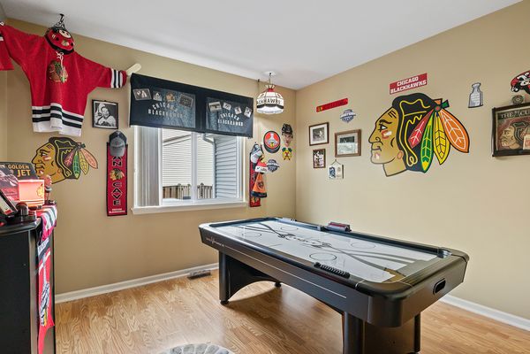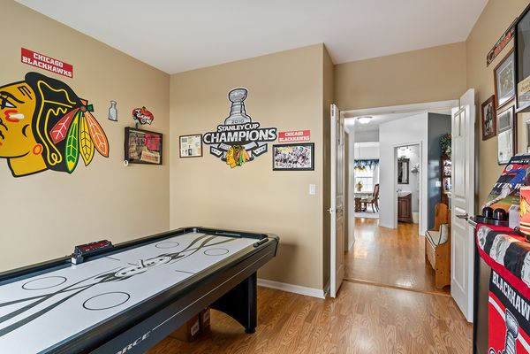755 Woodfern Drive
Pingree Grove, IL
60140
About this home
Welcome to a truly exceptional home in the sought-after within the exclusive Cambridge Lakes community in Pingree Grove. The Endicott model, a rare find, offers a generous 3, 200 square feet of living space with 4 bedrooms and 2.5 baths and a 3 car Garage. Meticulously maintained and thoughtfully designed, this residence is sure to impress. As you step inside, you'll immediately notice the well-appointed kitchen, featuring beautifully designed 42" cabinets, top-of-the-line stainless steel appliances, and elegant zodiac stone countertops. The kitchen seamlessly blends with the inviting family room, creating a warm and welcoming space for family gatherings and entertaining. For those special occasions when you have guests over, the formal dining room and living room provide a perfect backdrop for hosting. Additionally, the first-floor guest room offers flexibility, making it suitable for use as a den, home office, or even a fan room for sports enthusiasts. Convenience is a priority, and the laundry room exemplifies this with Electrolux Washer and Dryer, ensuring top performance and quiet operation, along with a handy wash tub. Moving to the upper floor, you'll discover the luxurious master bedroom with an ensuite master bathroom and two spacious walk-in closets, providing you with your own private retreat. Two more well-appointed bedrooms and a versatile loft complete the upper level, offering a perfect space for relaxation or playtime for the kids. Beyond the home, this property enjoys a prime location in the heart of the neighborhood. It's within easy walking distance of a wide array of amenities, including 12 parks, swimming pools, a fitness center, ball fields, a splash pad, a clubhouse with a kitchen, a large gymnasium, walking trails, and even a skate park. The community is served by an excellent school district. The location also provides convenient access to I-90, making commuting a breeze. This home truly has it all, combining luxurious living, modern amenities, and a prime location. It's the ideal place to call home, offering a lifestyle that's both comfortable and convenient. Don't miss the opportunity to make this exceptional property your own.
