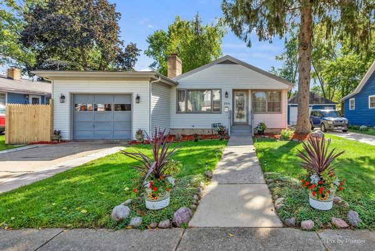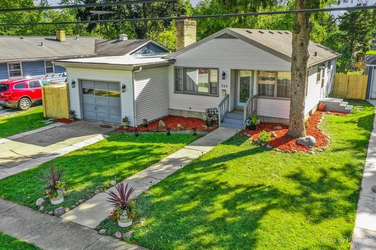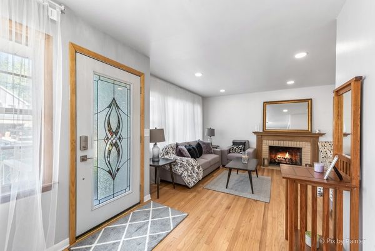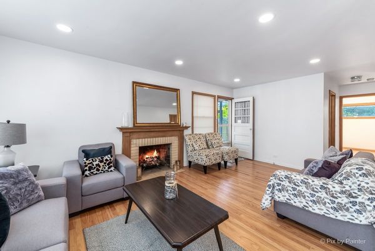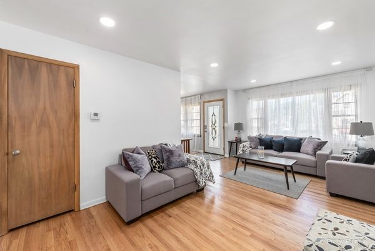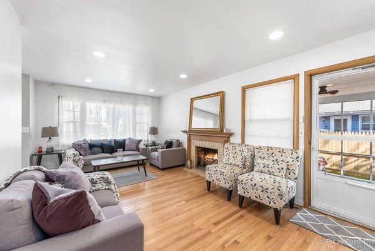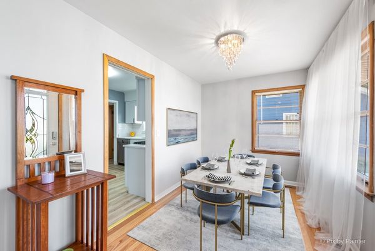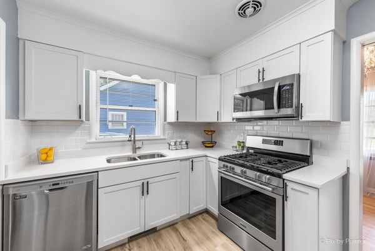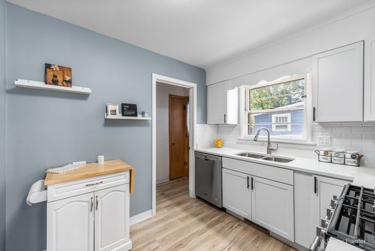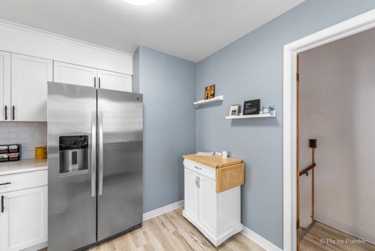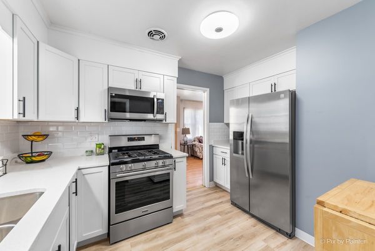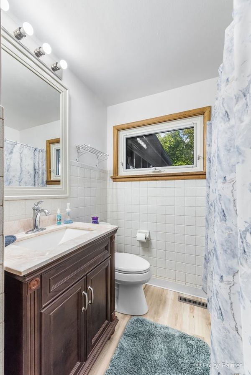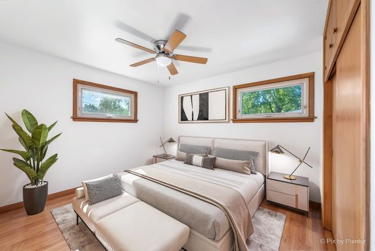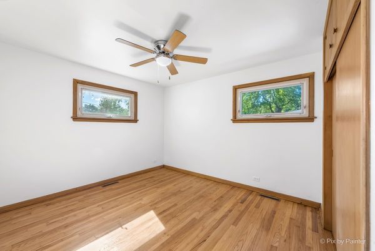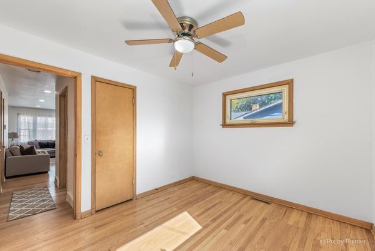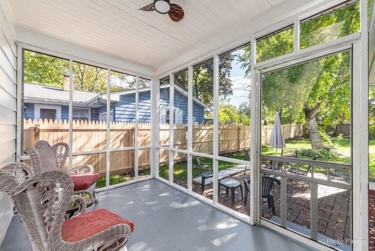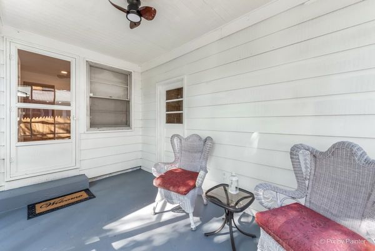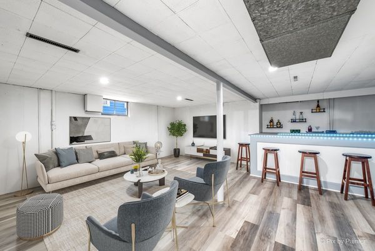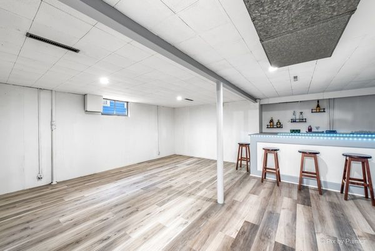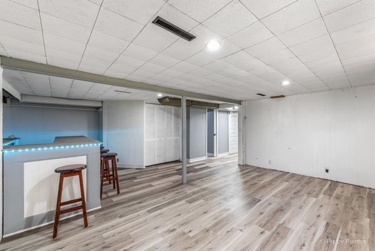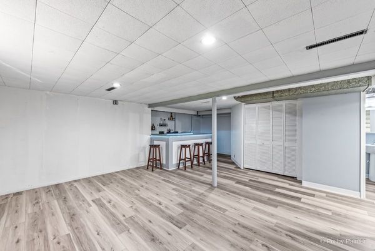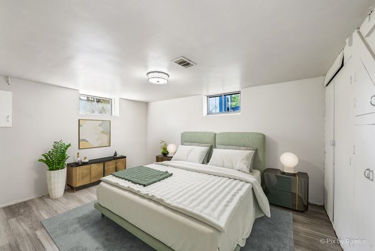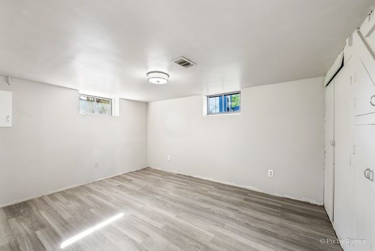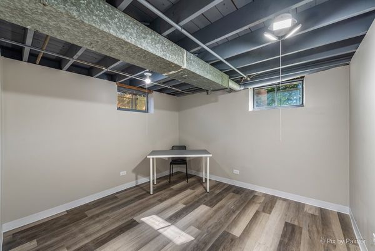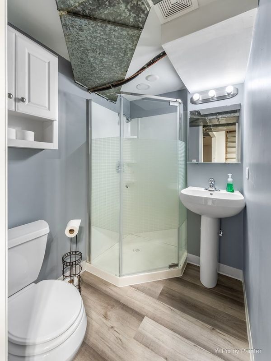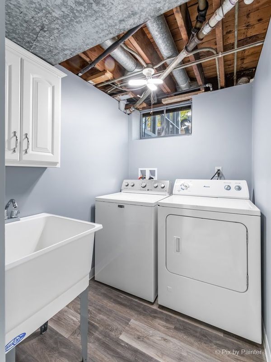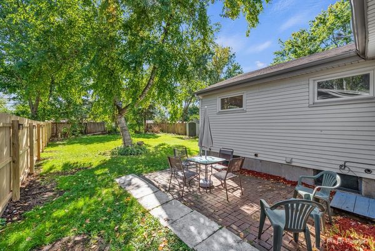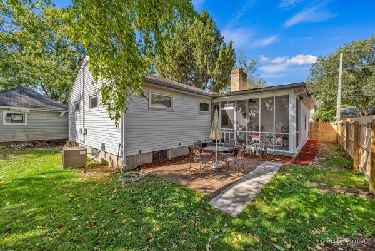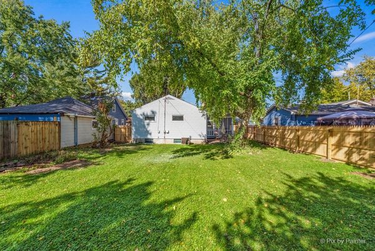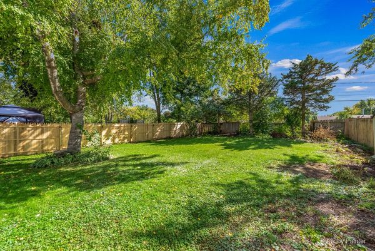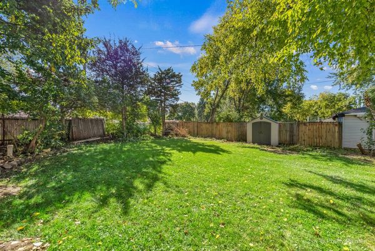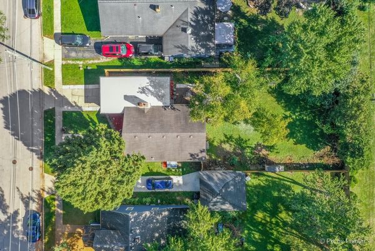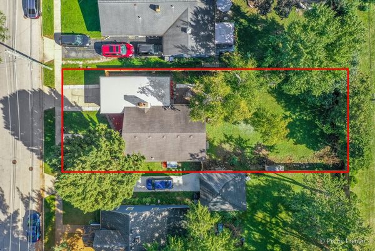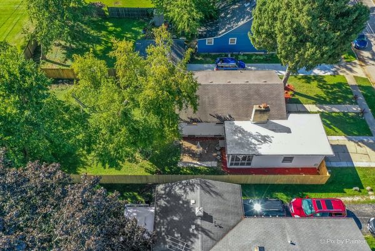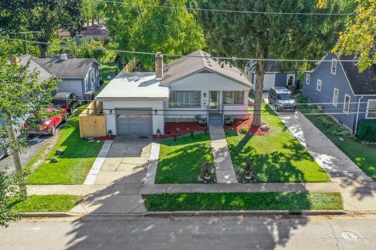755 Parkway Avenue
Elgin, IL
60120
About this home
**Multiple offers received! Calling Highest & Best for Monday 4/15 at 6pm.** Welcome to this Beautifully Remodeled property! Lovely, and Cozy Ranch House! Entering this Inviting Home, you will see a gorgeous New main Entry Door and new stair railing! Separate Dining Room with hardwood floors and new light fixture! New Kitchen Cabinets with new sparkling quartz countertops, new double sink, new faucet, new flooring, new garbage disposal, all stainless-steel appliances, cute rolling kitchen island, pocket door for privacy, and new ceiling light fixture with Bluetooth speaker to listen to music while you are cooking! Ample Living Room with dimmable canless recessed lights, hardwood floors, and picture window! The focal point in the Living Room is a Brick wood-burning Fireplace with a mantel, adding its style to this area of the house! Two bedrooms with awning windows, new ceiling fans, and freshly refinished hardwood floors! Bathroom on the main level with soaking tub, Kohler toilet, new flooring, and new light fixture! Attached One-car Garage w/door opener and remote! The utility door from the garage leads to a Screened Porch with a new ceiling fan w/ remote control. Brick Patio and a Huge Backyard. New Fence w/new solar lights, and two gates to access the backyard from either side of the house. Freshly Painted Outside Trimming and Windows! Plus!, this precious house has a remodeled Spacious Full Basement! with a new water heater, one full Bathroom with a new stand-up shower and Kohler sink, a Laundry Room with a new free-standing laundry sink, and a new faucet, a Washer, and a Dryer are included! Two Rooms that can be used as guest rooms, offices, sitting rooms, or any use you can think of! To add style to this enjoyable basement, included is a delightful Bar in the large Family Room with shelves, lighting, stools, and plenty of storage! There is nothing else to do in this pretty solid house! Schedule your private tour today!
