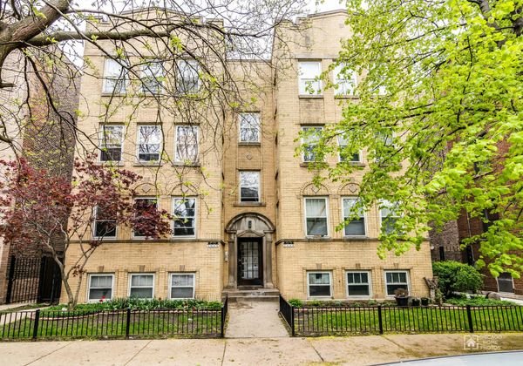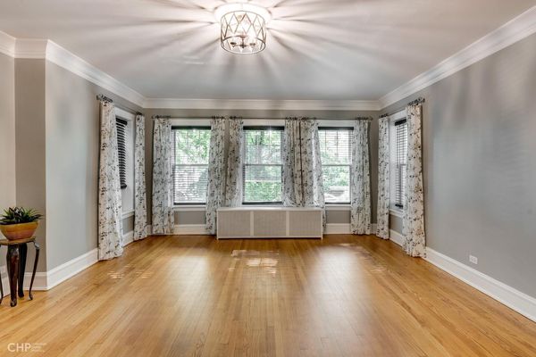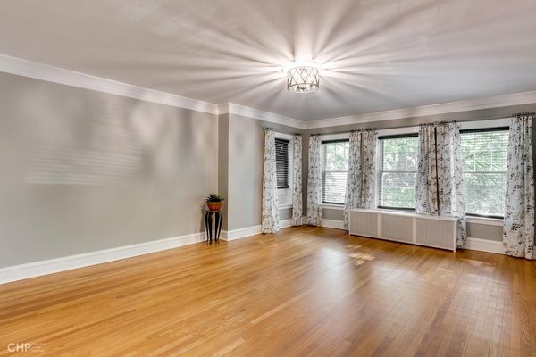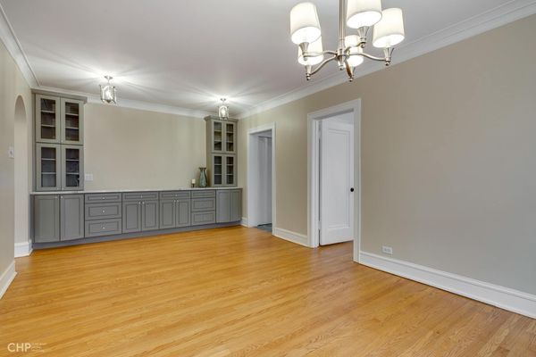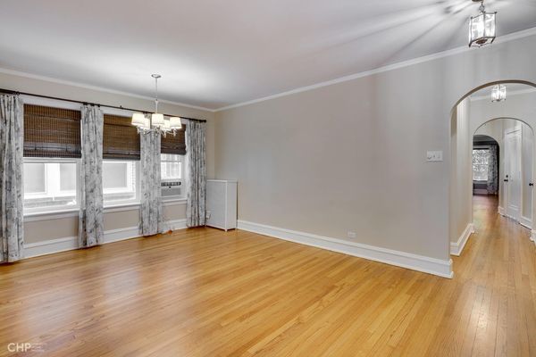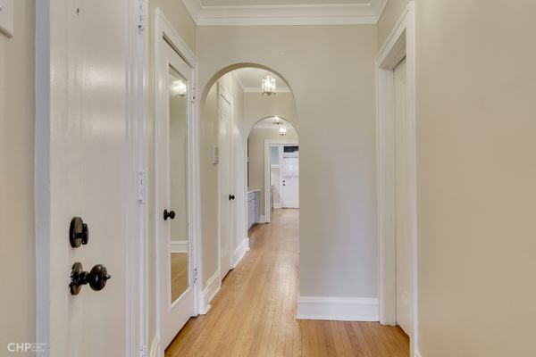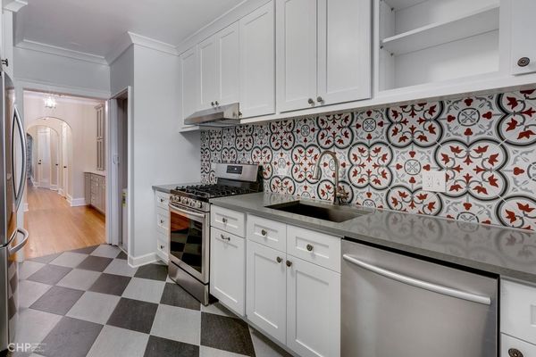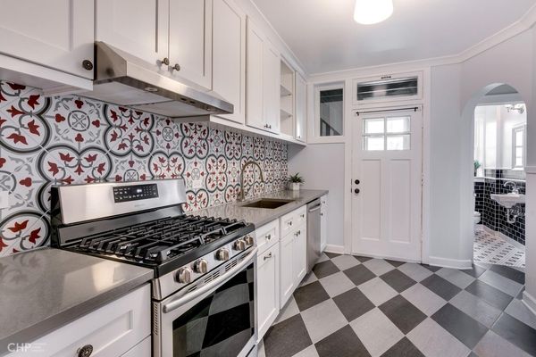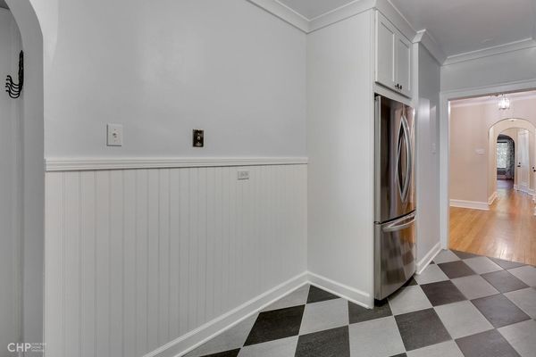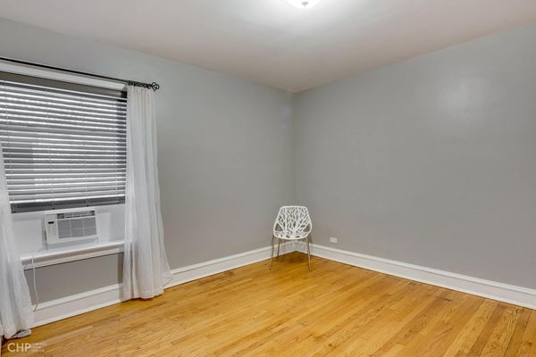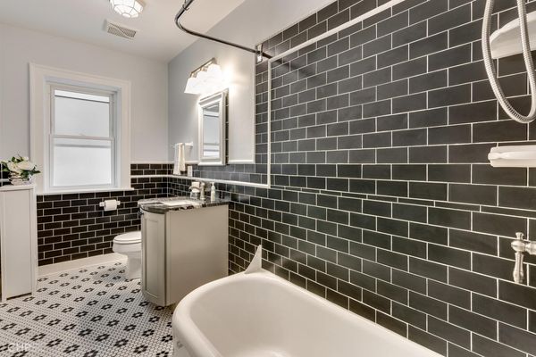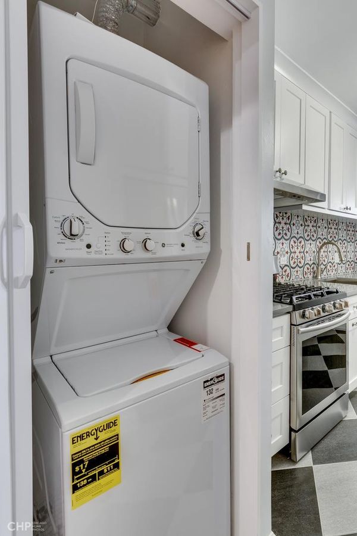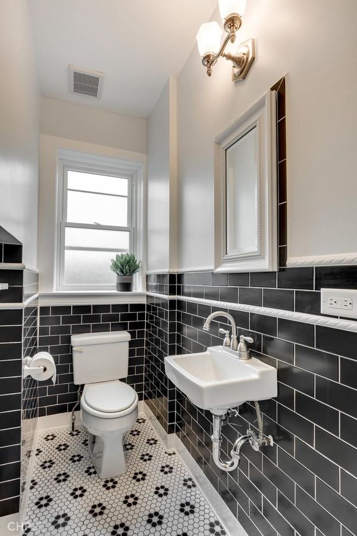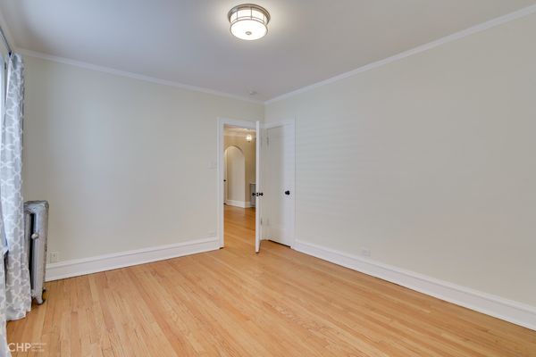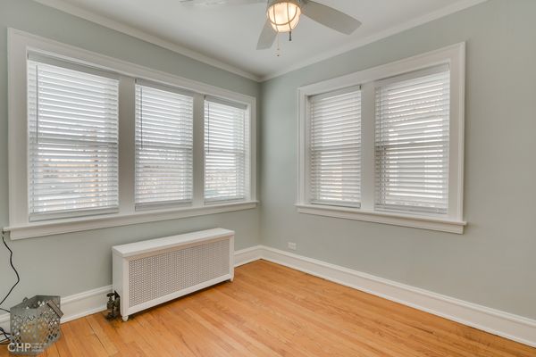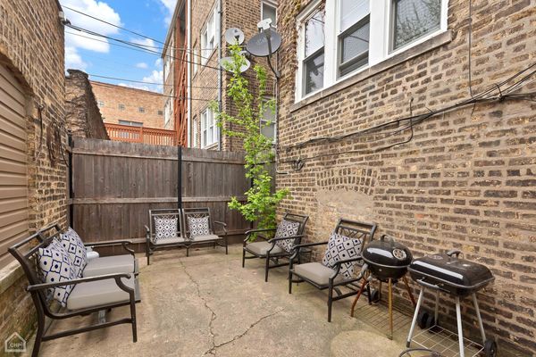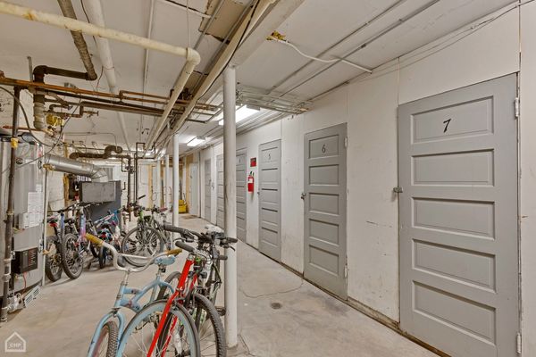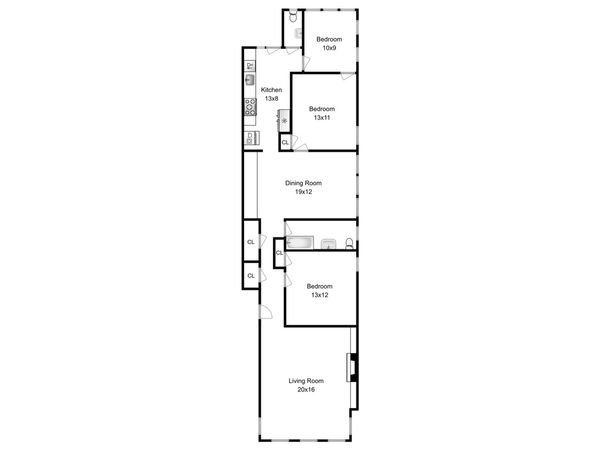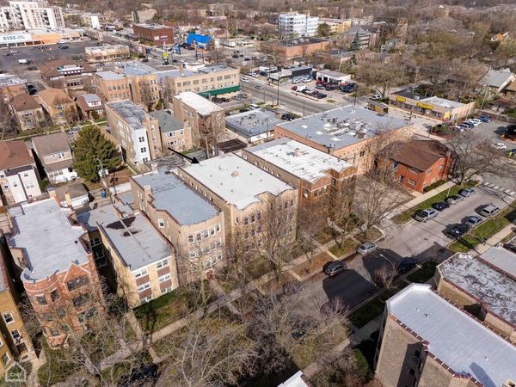7548 N OAKLEY Avenue Unit 1N
Chicago, IL
60645
About this home
2019 Professional rehab - 3 bed, 1.1 bath, large first floor unit, with in-unit laundry, in well maintained building, on quiet block in West Ridge. Heat and water included in rent. Garage spot available for $125 per month. Tons of natural light in this spacious unit with natural hardwood floors, generous room sizes, large living room, beautiful formal dining room with custom built-in cabinet with quartz top. Professionally designed and rehabbed kitchen w/ all stainless steel appliances, quartz countertops, custom backsplash, lots of cabinets. Rehabbed full & half bath. All new windows and plumbing in 2019. Professionally installed AC unit in each bedroom, living room and dining room. All windows beautifully dressed w/ blinds/curtains. Newer light fixtures, crown moldings w/ picture rails. Excellent location to public trans, restaurants & shopping. One dog allowed under 80 lbs w/ $350 non-refundable pet cleaning fee (no Pitbull's, Rottweilers or Dobermans please). No cats please. $600 non-refundable move in fee. Landlord requires minimum credit score of 640 and that the rent is not more than 33% of tenant(s) gross income. $54 application fee per adult. Available Aug 1
