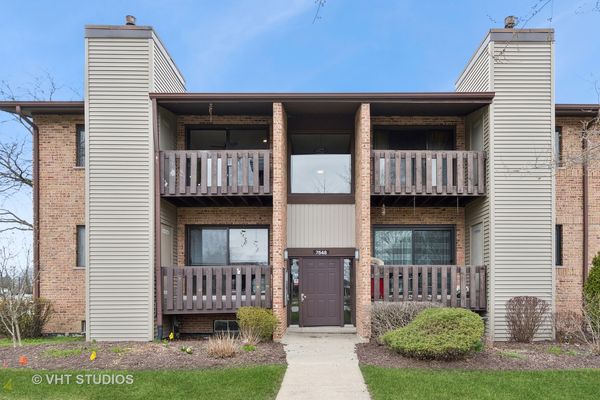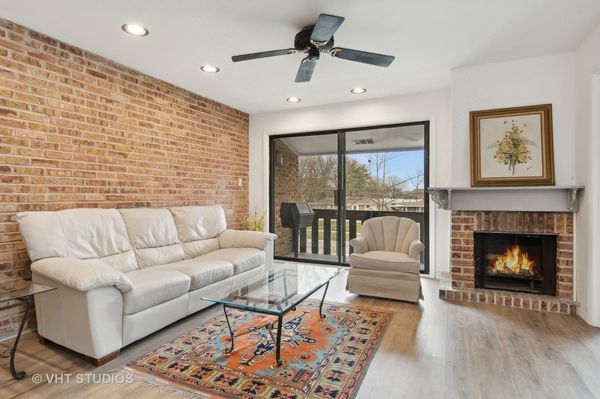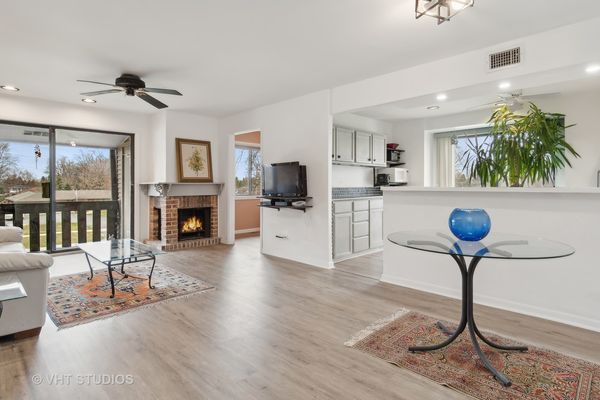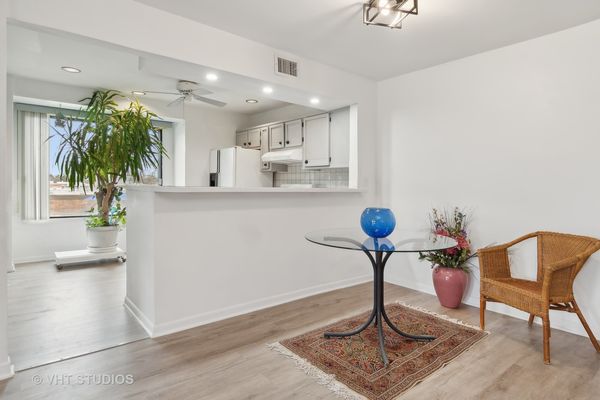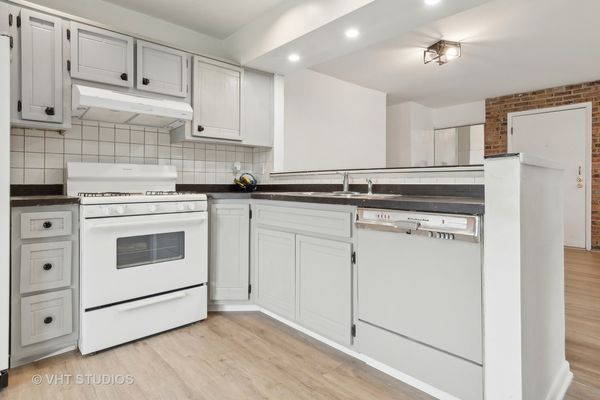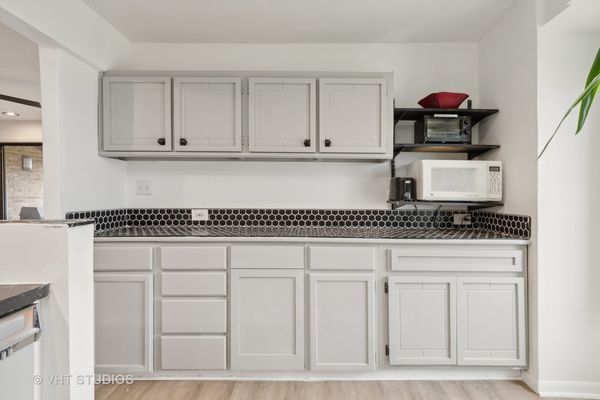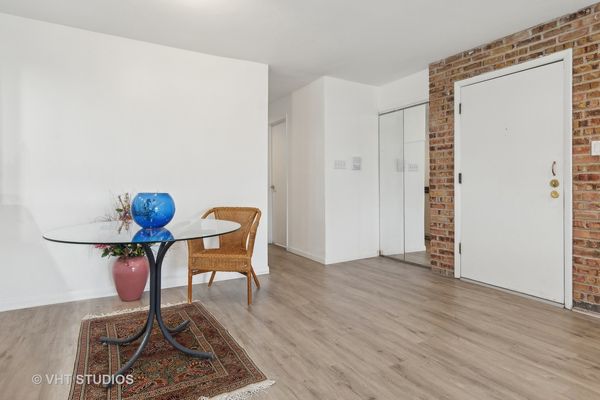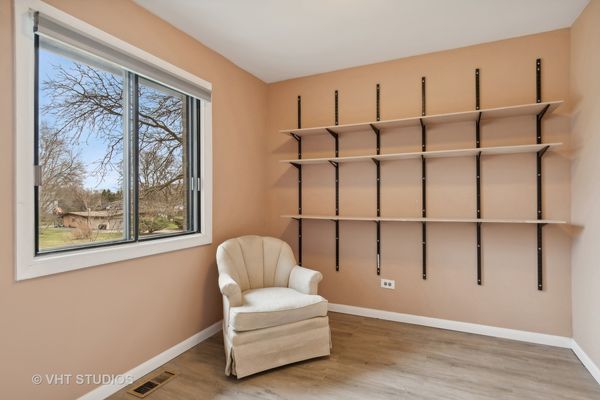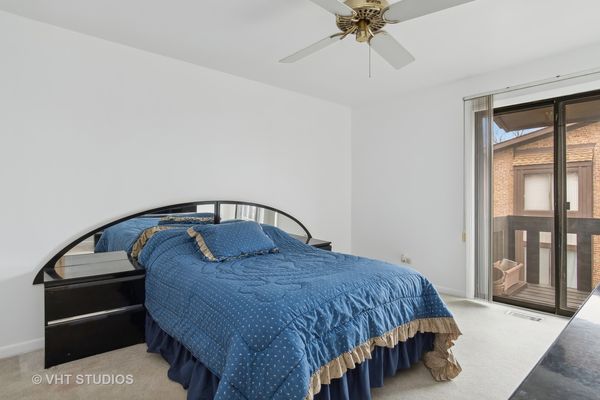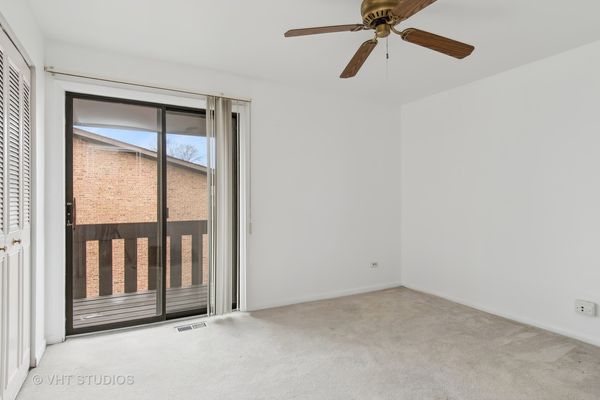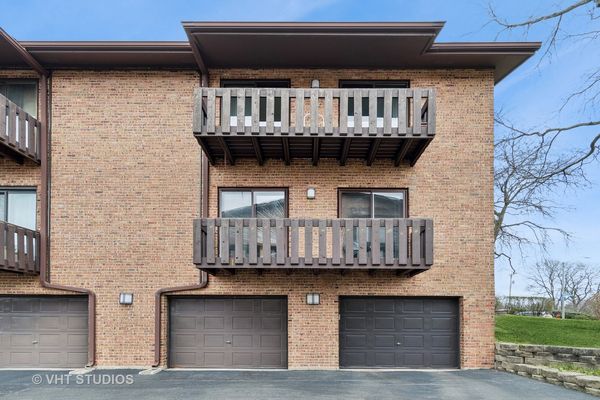7548 Clarendon Hills Road Unit 2A
Willowbrook, IL
60527
About this home
Introducing a rare opportunity to own an END-UNIT condo featuring TWO BALCONIES! This 2-bedroom, 2-bathroom condo, comes with an ATTACHED GARAGE plus an ASSIGNED PARKING spot conveniently located near the garage, parking will never be a hassle. ITS OWN SPACIOUS LAUNDRY ROOM conveniently located on the lower level, complete with ample space for additional storage connected to your PRIVATE BASEMENT entry. Say goodbye to cluttered entryways and hello to organized convenience. This condo isn't just a place to live - it's a lifestyle. Situated in a FANTASTIC LOCATION, you'll find yourself just steps away from parks, highly-rated schools, shopping, restaurants, and public transportation, making errands and outings a breeze. Easy access to I-55 and RT 83. Step into the living room and be greeted by the exposed-BRICK feature wall, adding character and charm to the space. Cozy up by the GAS FIREPLACE on chilly evenings, or step through the sliding door for easy access to the balcony, perfect for outdoor gatherings or simply enjoying the fresh air. Enjoy the luxury of TWO OVERSIZED CLOSETS in this home, offering plenty of storage space for all your needs. Recently UPDATED with stylish vinyl laminate flooring, this home now boasts a modern and sleek look throughout and comes with a BONUS ROOM which can be used as a home office, or a separate dining room. You're going to LOVE it!.
