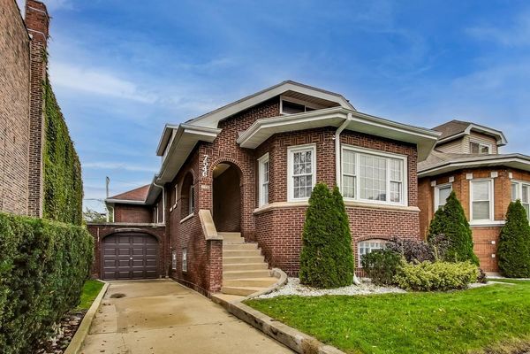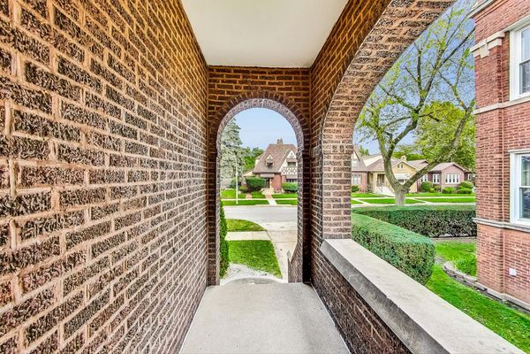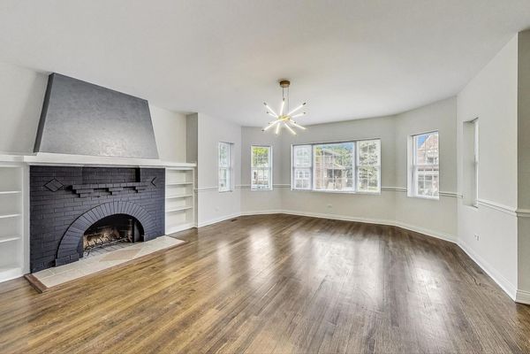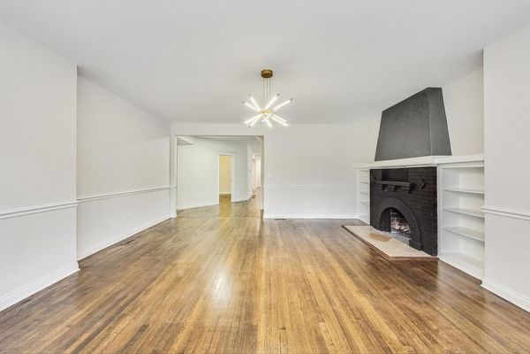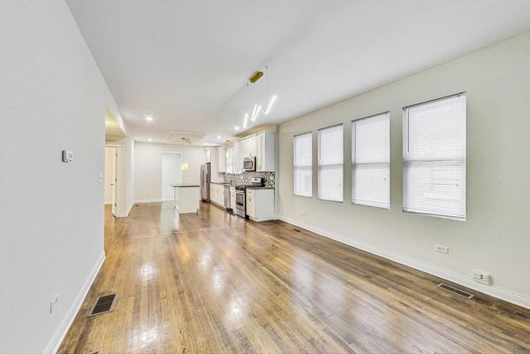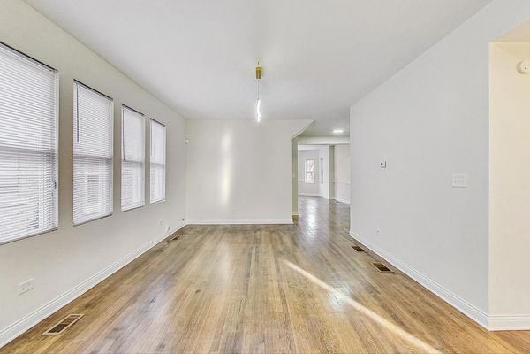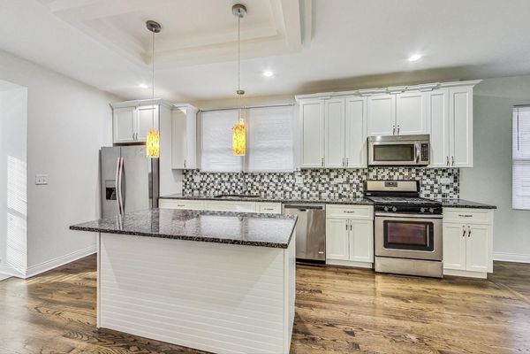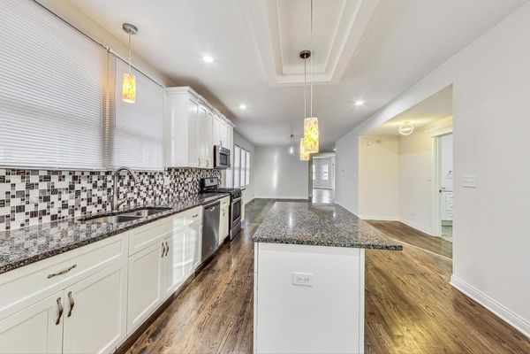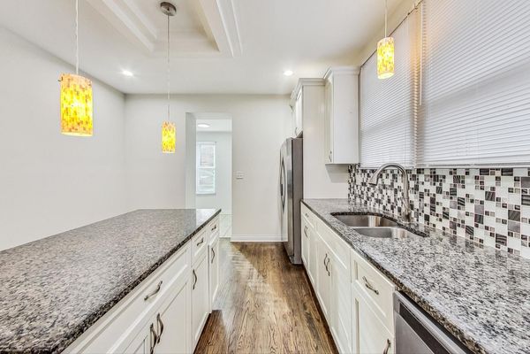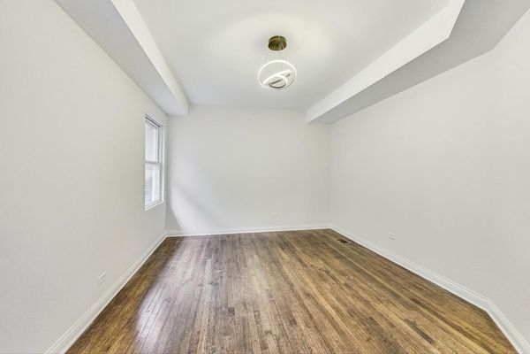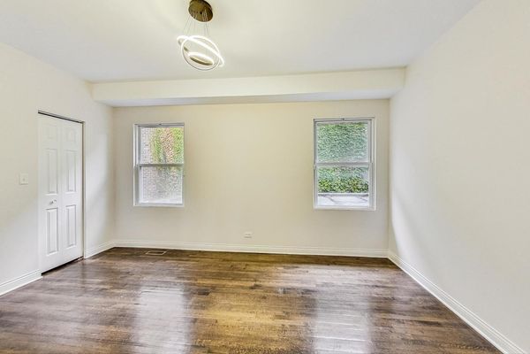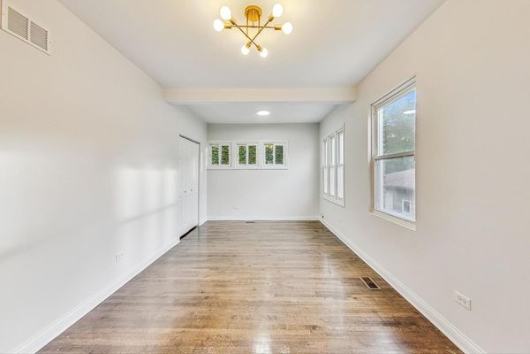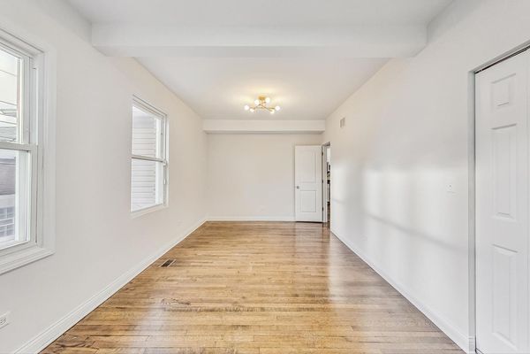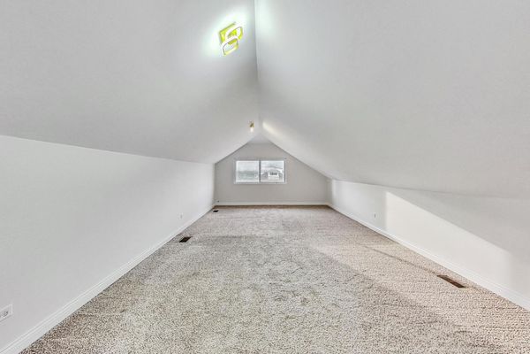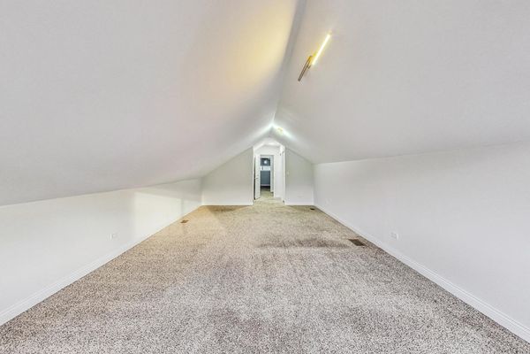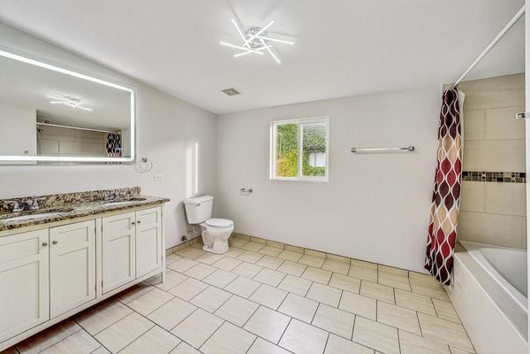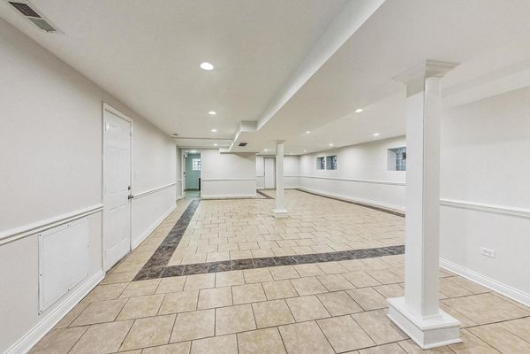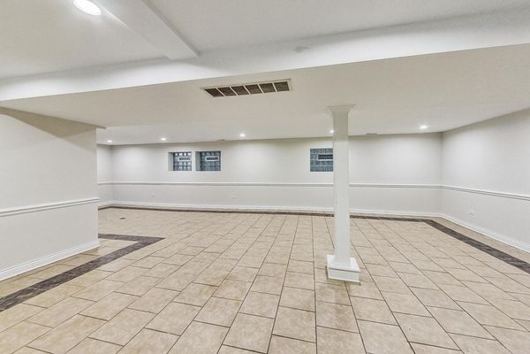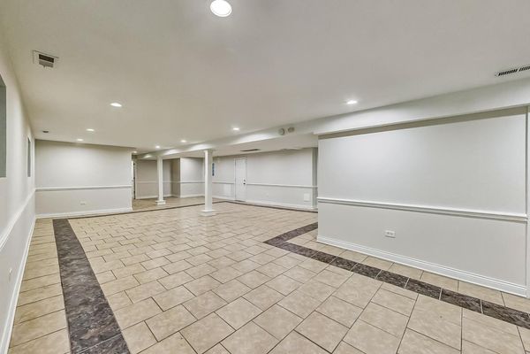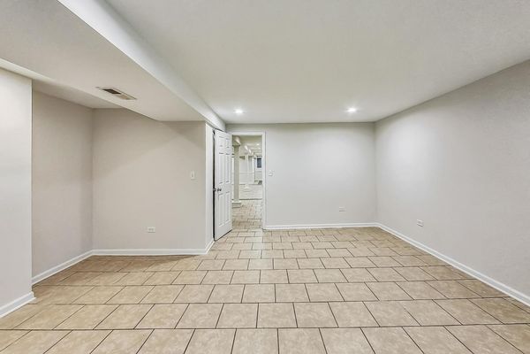7546 S Crandon Avenue
Chicago, IL
60649
About this home
This Hyde Park treasure is a stunning example of a vintage home that seamlessly marries its rich history with modern conveniences. Step inside and be greeted by the warm ambiance of a bygone era, coupled with contemporary updates that make it move-in ready. The heart of this home is the beautifully updated kitchen, boasting all the modern amenities you need for culinary delights. The windows throughout the house have been updated in 2016 providing ample natural light, creating a cheerful and inviting atmosphere. The four spacious bedrooms offer plenty of space for your family, guests, or the perfect opportunity for a home office or hobby room. The three full bathrooms ensure that you won't have to wait in line during the morning rush. The finished basement provides extra space, including a bonus bedroom and an office for your work-from-home needs. Parking is a breeze with a 3-car garage - one attached to the house with direct street access, and a two-car detached garage with access from the alley. Your new home in Hyde Park, Chicago, offers not only comfort and character but also a spacious layout with ample storage space for all your needs. The property's fresh paint in 2023 gives it a like-new appearance, making it truly move-in ready. Embrace the vibrant Hyde Park community, enjoy the cultural amenities, parks, and easy access to the city, while coming home to your tranquil and well-appointed sanctuary. Don't miss this rare opportunity to own a piece of Hyde Park history with all the modern comforts you desire. This property is the perfect place to create lasting memories. Schedule a viewing today and make it your own!
