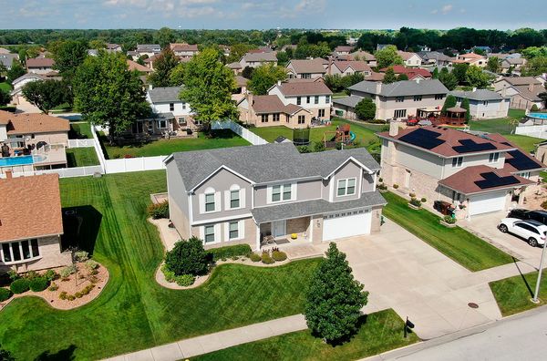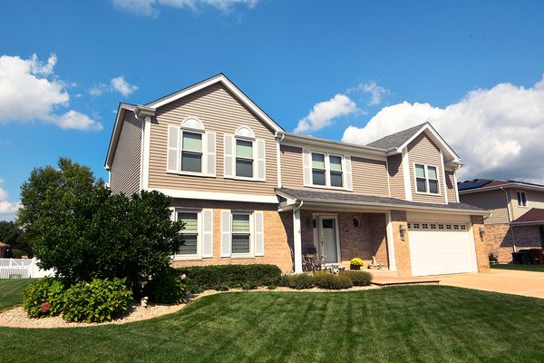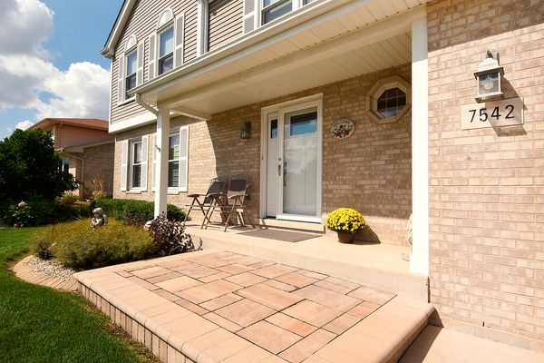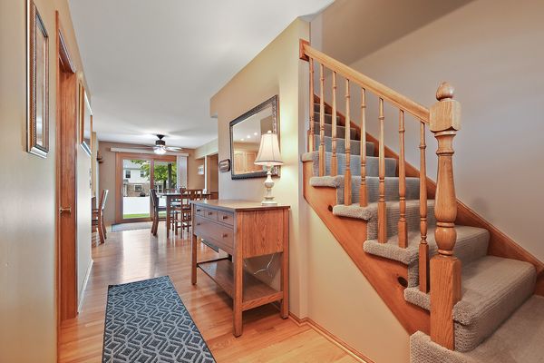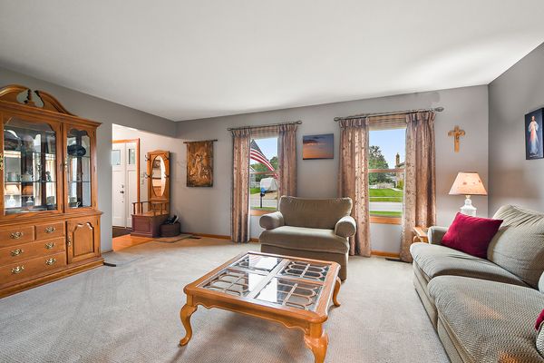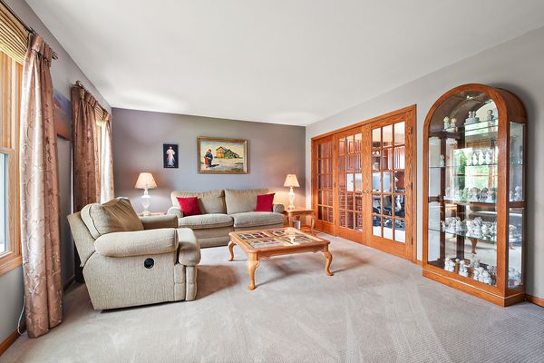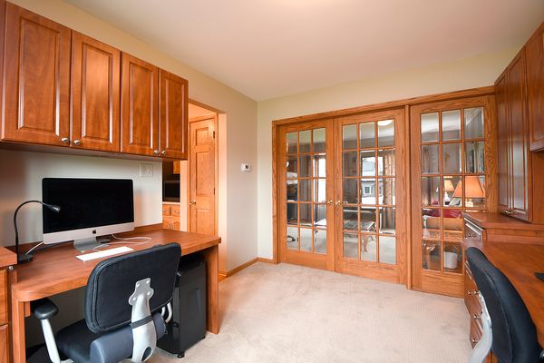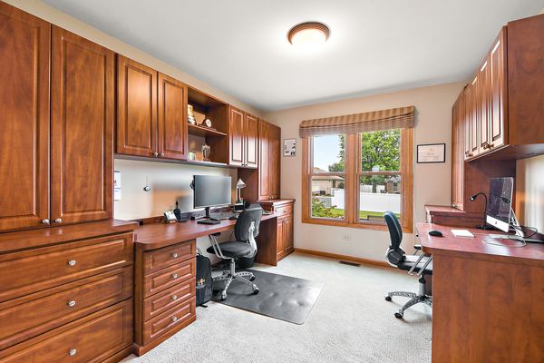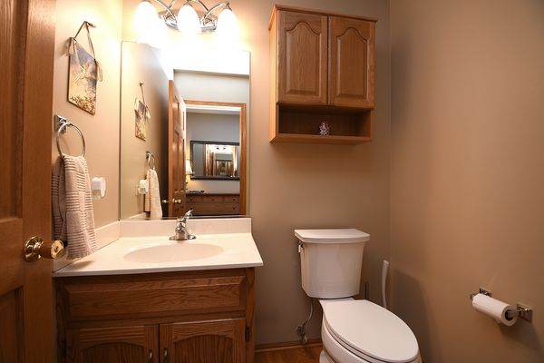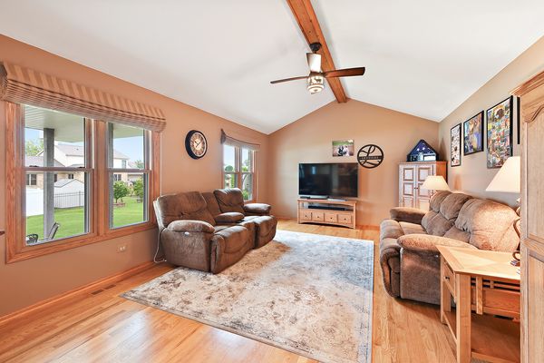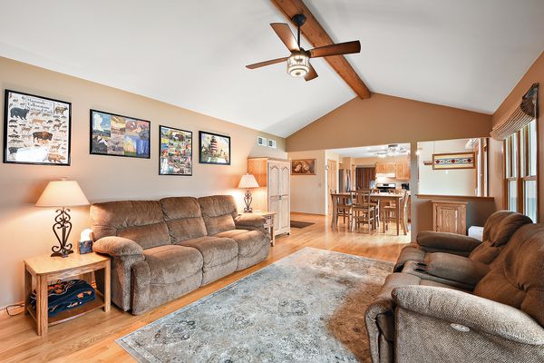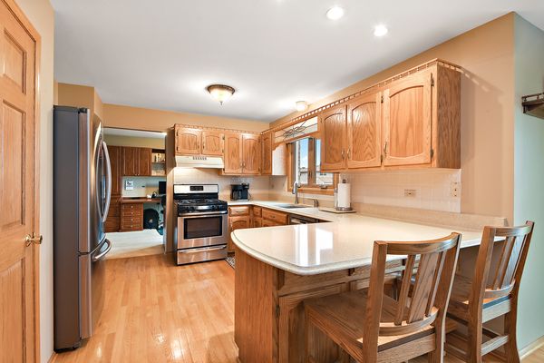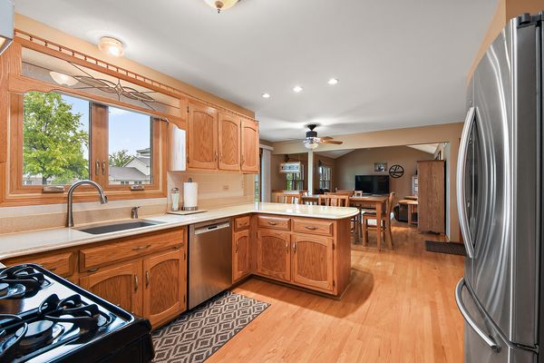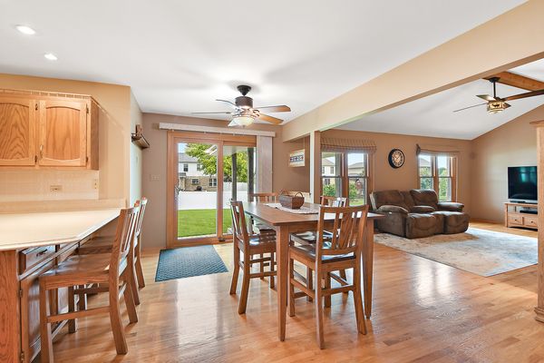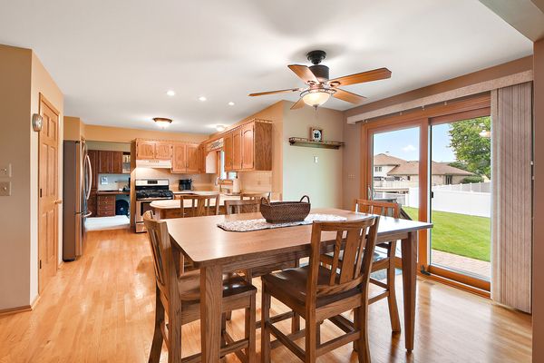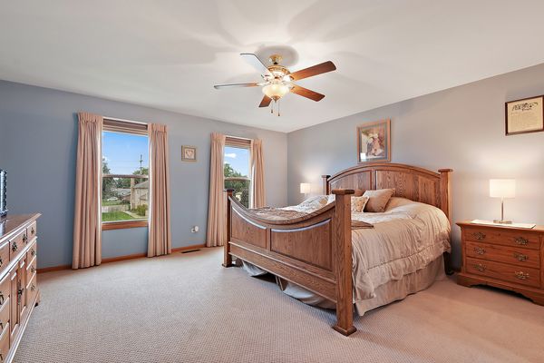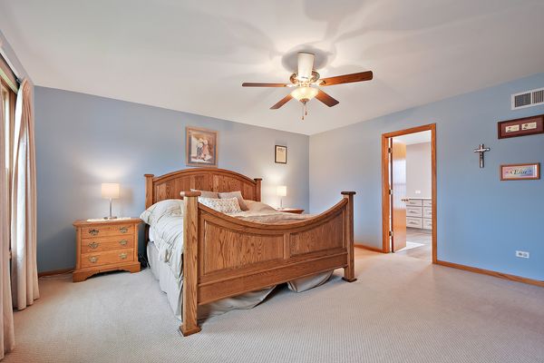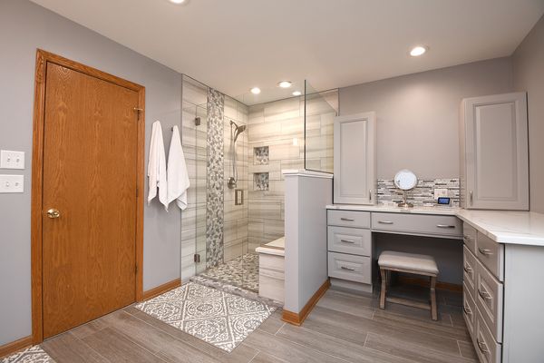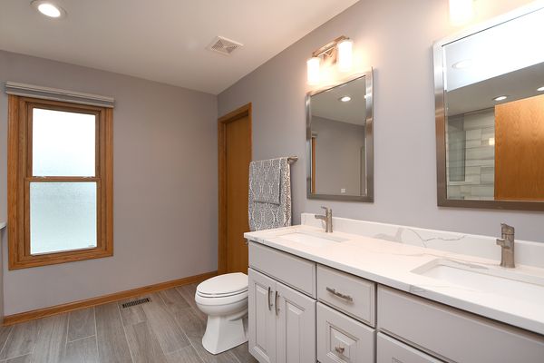7542 Prestwick Drive
Tinley Park, IL
60477
About this home
Home got sold before we went to print, this 4 bedrooms/ 2.5 Baths full finished basement has been meticulously maintained starting with New Architectural Roof in 2015/ HVAC units in 2014/ New windows recently replaced from 2019 through 2022/ New front entry door and sliding glass door replaced in 2022/ Completely remodeled Master Bath in 2020/ Home features Hardwood flooring thru foyer/ kitchen and family room. All carpet in the house has been replaced 2021/ All Stainless Steel appliances Refrig/ Oven Range and Dishwasher all been recently replaced too. Touch of Green did all there landscaping which included there brick paver patio [32x26] with retaining wall and fire pit/ also they have another cover deck which was done with composite trex decking/ sprinkler system was done by carefree water sprinklers. When they added there 4th bedroom upstairs they expanded the concrete driveway to a 3 car driveway. There dining room has been converted into their home office, which they added Glass French doors for a little more privacy. Home shows extremely well wish I had 5 more of these.

