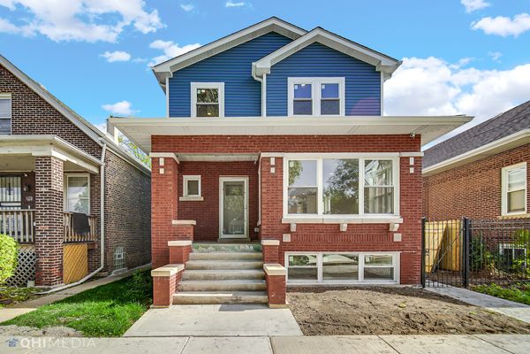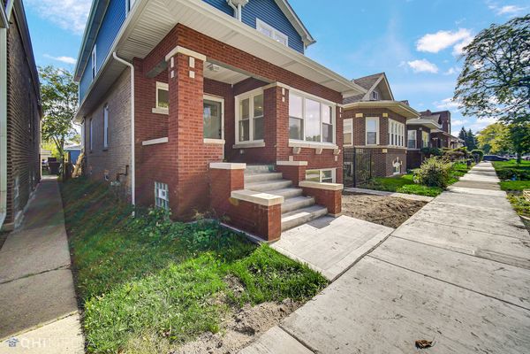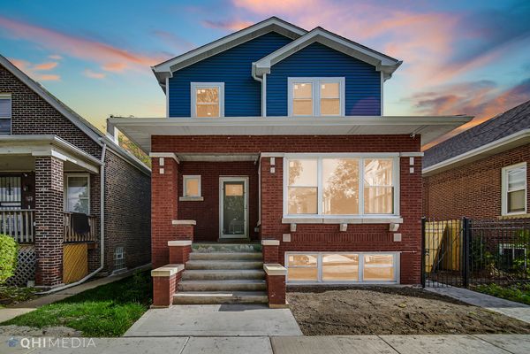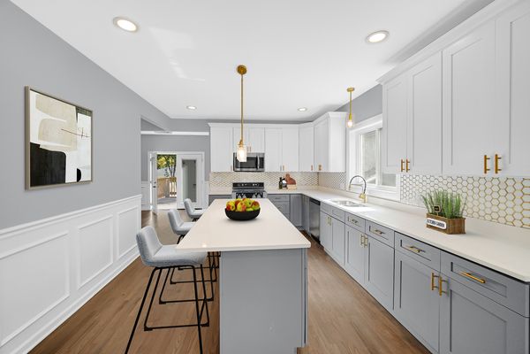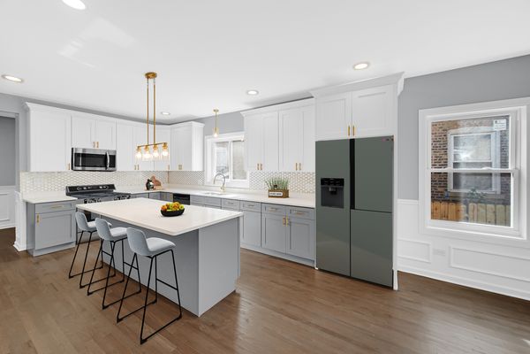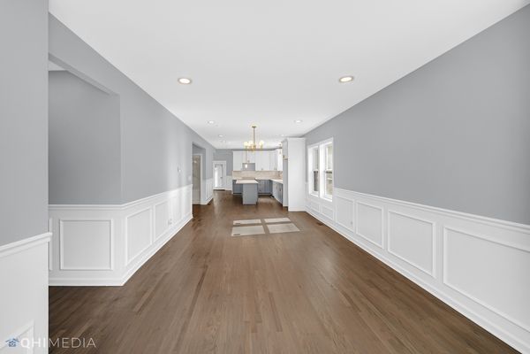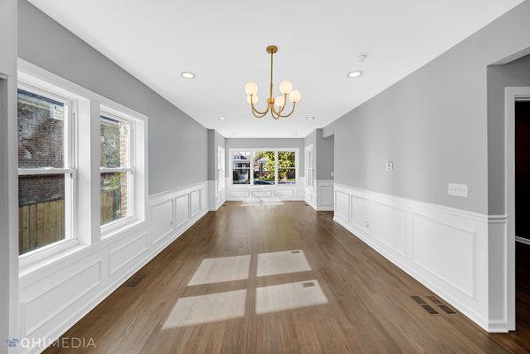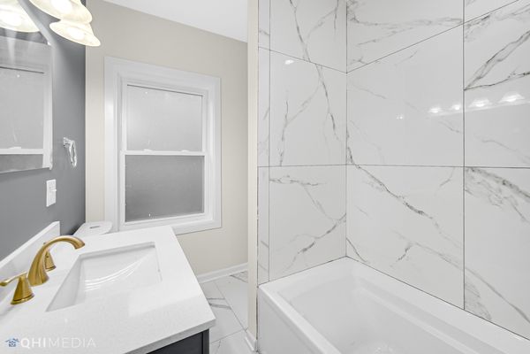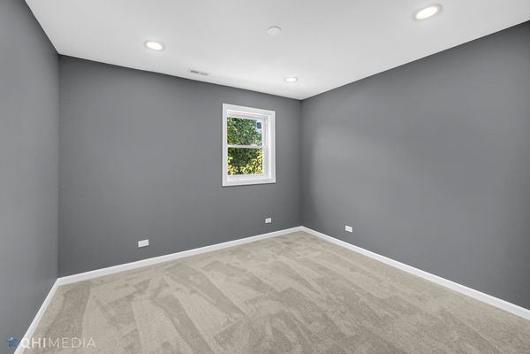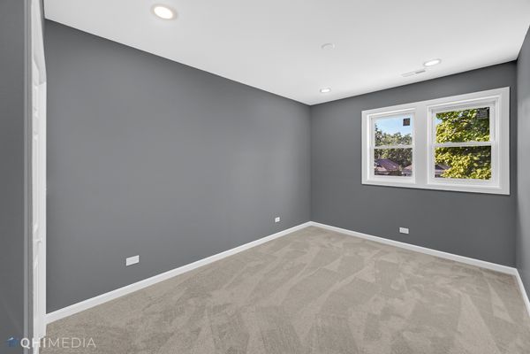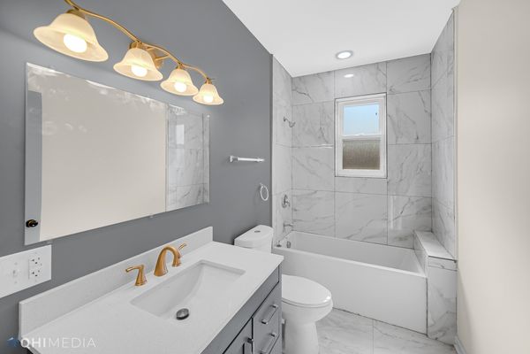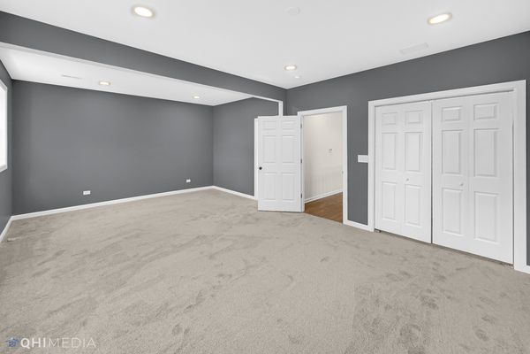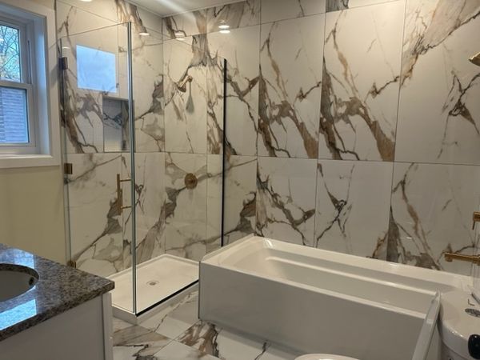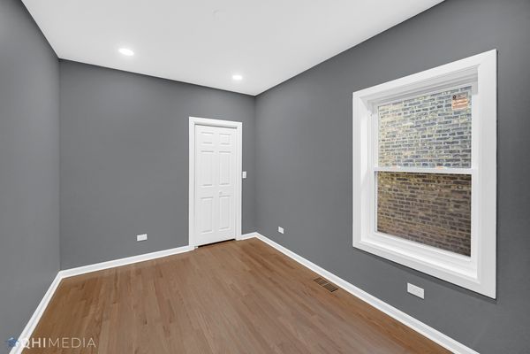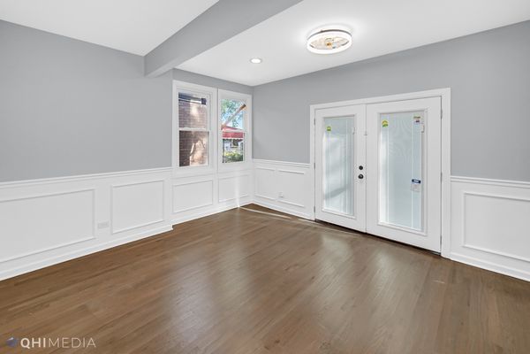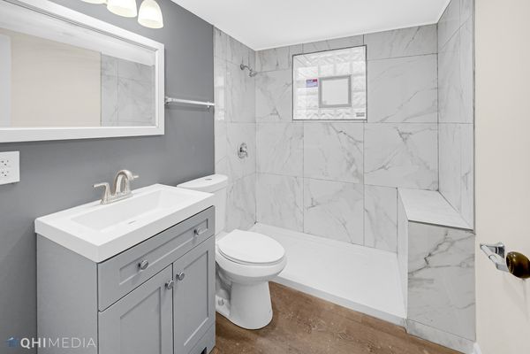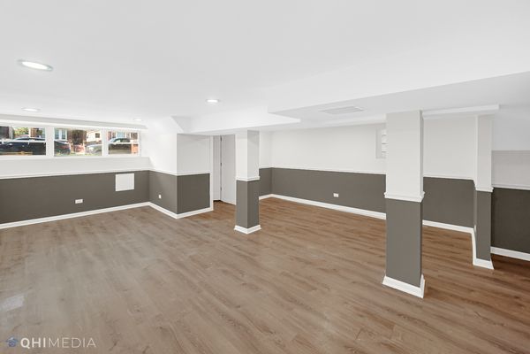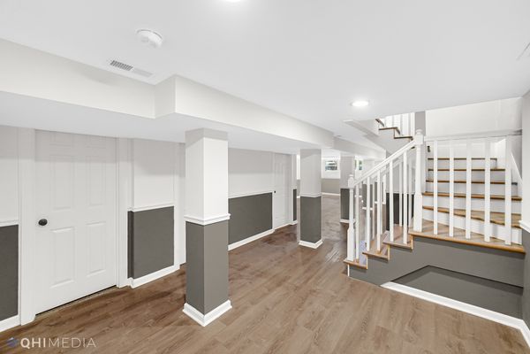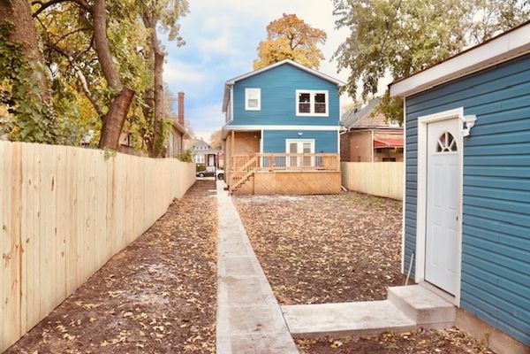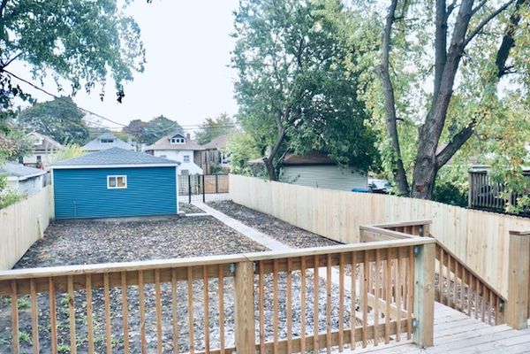7537 S Indiana Avenue
Chicago, IL
60619
About this home
Welcome to your dream home at 7537 S Indiana - a completely renovated haven designed to accommodate the needs of a large family seeking luxury, comfort, and convenience. This stunning property has been meticulously transformed from the ground up, fully permitted, and thoughtfully modernized, ensuring you can move in worry-free. This spacious 4-bedroom, 4-bathroom gem boasts a full bathroom on every level, ensuring ultimate practicality for your family's needs. On the main level, you'll discover a carefully crafted open-concept living space that seamlessly combines the living room, dining area, and a large eat in kitchen. The kitchen is a masterpiece in itself, featuring 42" cabinets with elegant crown molding, a generously sized center island with bar stool seating, stunning quartz countertops, and a dazzling gold-accented tile backsplash. Just off the kitchen, double doors lead to a lovely deck, which overlooks the large, fully fenced backyard, surrounded by a privacy fence. It's the perfect place to unwind and entertain, and you'll also find a newly constructed 2 1/2 car garage. On the 2nd floor, you will find three generously sized bedrooms and another full bathroom. The primary bedroom, in particular, is a showstopper - with ample space, a walk-in closet, and a luxurious ensuite bathroom. This spa-like retreat boasts double sinks, opulent marble tile, and a stand-alone shower, offering you a serene oasis to unwind in after a long day. The fully finished basement provides a fantastic family room area, a practical laundry room, a storage room, and yet another full bathroom to cater to your family's needs. New stainless appliance package and A/C unit to be installed before closing. This home seamlessly blends modernity and family-friendly functionality, offering you a space to make memories, grow, and thrive. Don't miss the chance to make it your own - contact me today to schedule your viewing and experience the epitome of home sweet home.
