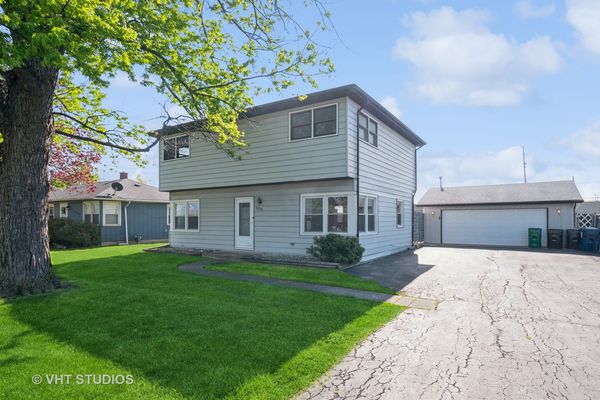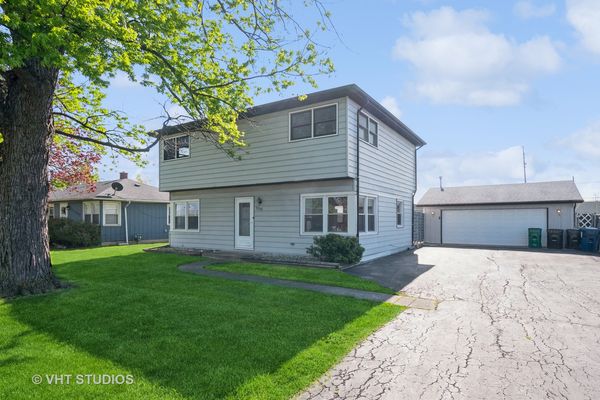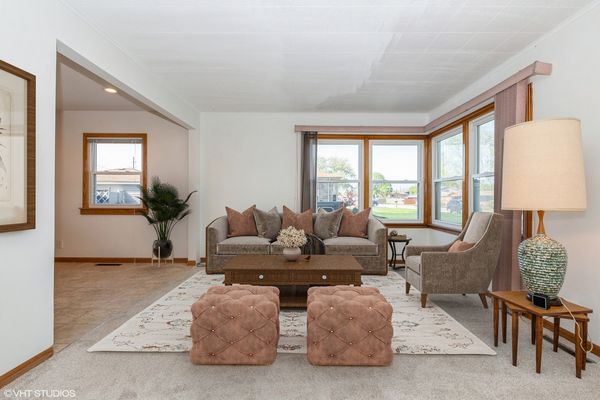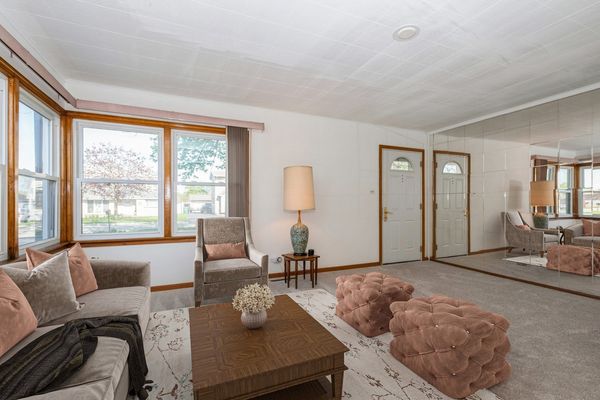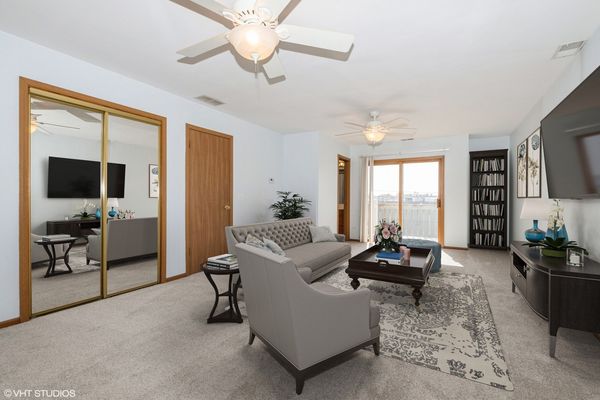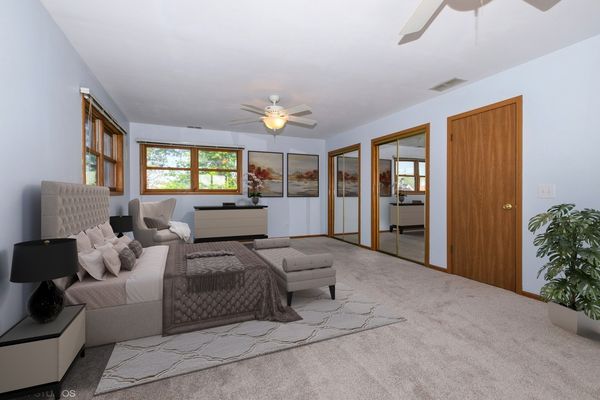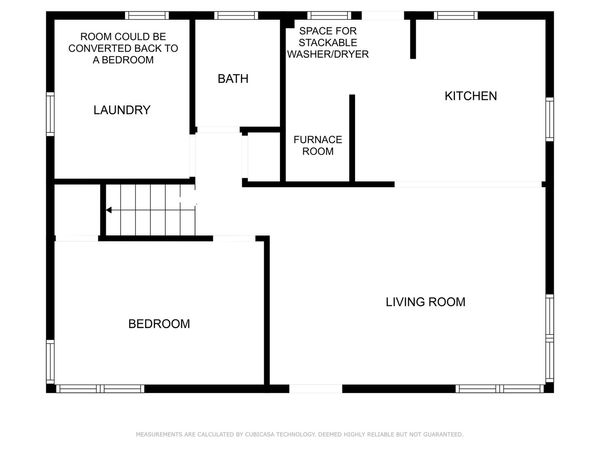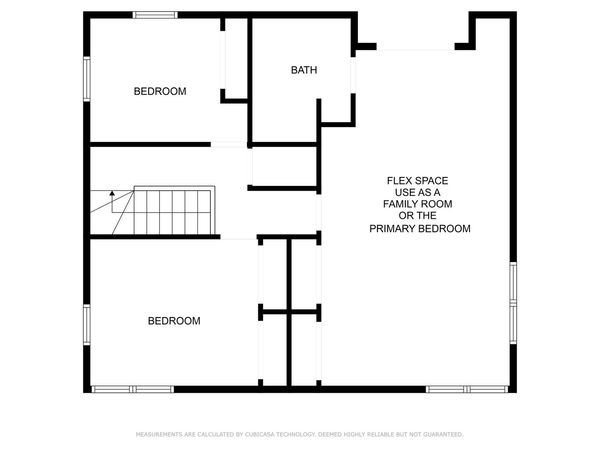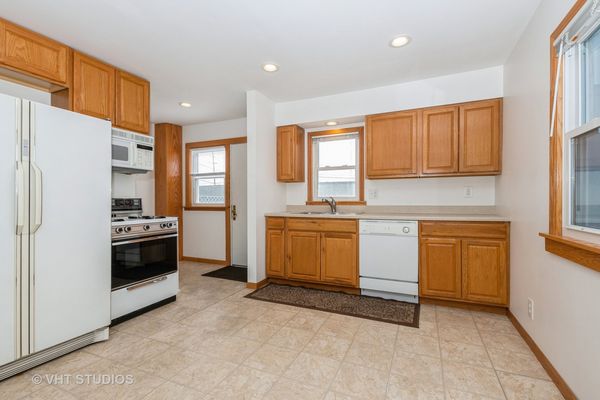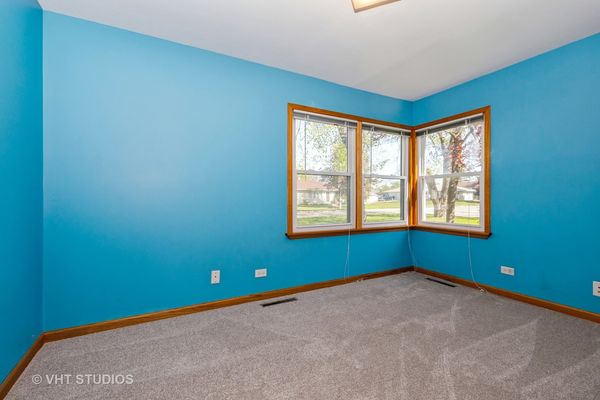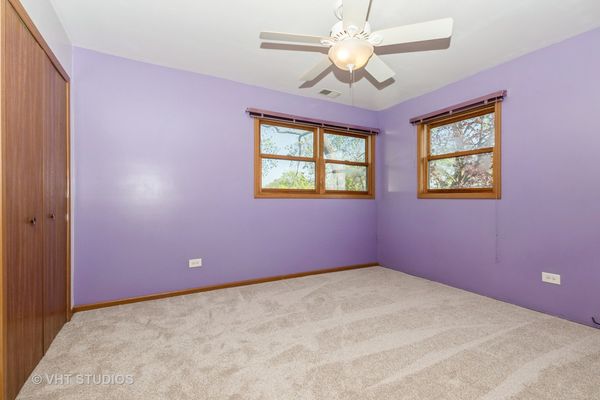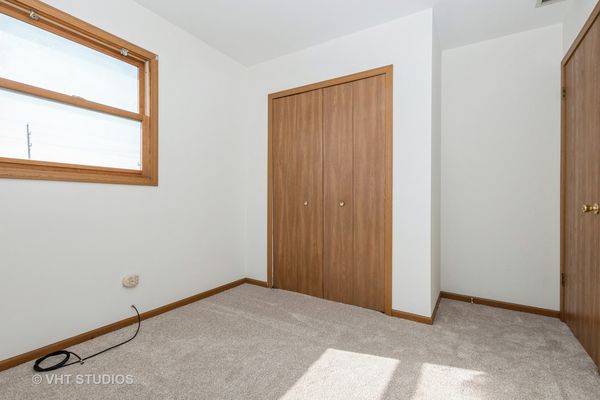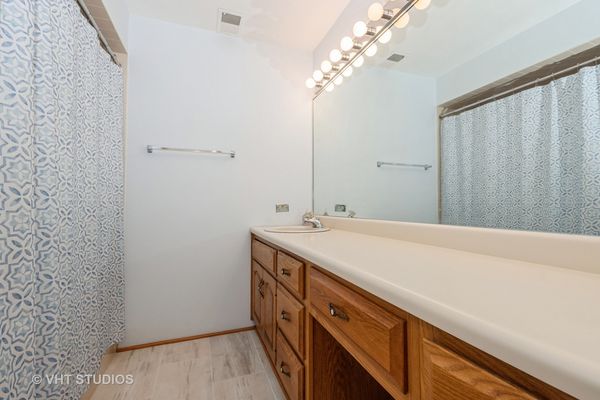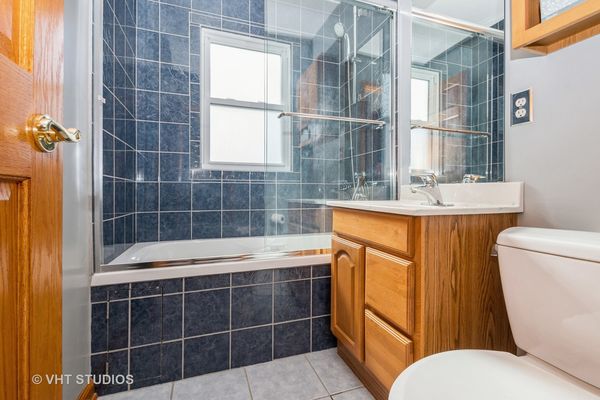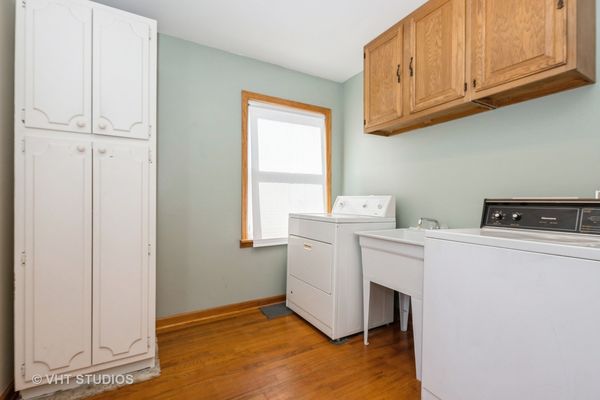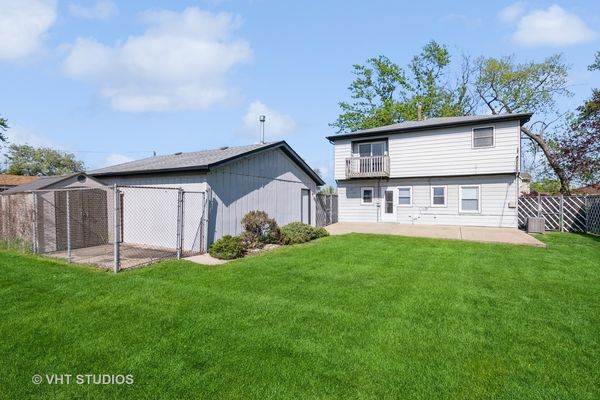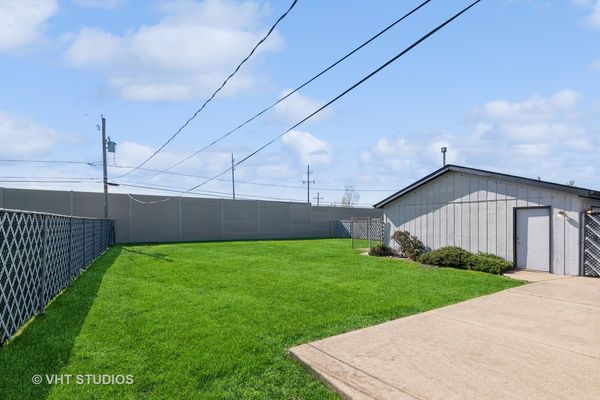7536 S Ferdinand Avenue
Bridgeview, IL
60455
About this home
*MULTIPLE OFFERS RECEIVED - HIGHEST & BEST OFFER DEADLINE OF 5/23 @ 12PM. Welcome to this charming four bedroom, two full bathroom home located in a sought-after neighborhood with a versatile layout to suit your family's needs. The home has the potential to have 3-5 bedrooms depending on use. On the main floor you'll find a large living room, an eat-in kitchen with table space, a large bedroom, full bathroom with a whirlpool soaking tub, and a laundry room. The laundry room, though currently utilized as such, could easily be converted back to a bedroom, if desired. The laundry was originally located off of the kitchen near the furnace room. On the 2nd floor you'll find two more bedrooms plus the primary bedroom ensuite. The primary bedroom features an ensuite bathroom and a private deck, perfect for enjoying your morning coffee or evening sunset views. It could also serve as a family room, offering additional common area living space depending on your needs. Enjoy the privacy of a large fenced yard, perfect for entertaining or relaxing on the large patio. Plus, there is a 2.5 car garage, shed, and fenced dog run for all your outdoor storage and pet needs. The home also features two separate heating & cooling systems, increasing energy efficiency. Recent updates include new carpeting throughout the living room and bedrooms, new ceramic flooring in the upstairs bathroom, and a new first floor furnace. With plenty of space both inside and out, this home offers endless possibilities for customization and enjoyment. Located down the block from the elementary school, close to shopping, and nearby I-294 and Midway Airport. Don't miss the opportunity to make this house your home. Schedule your showing today!
