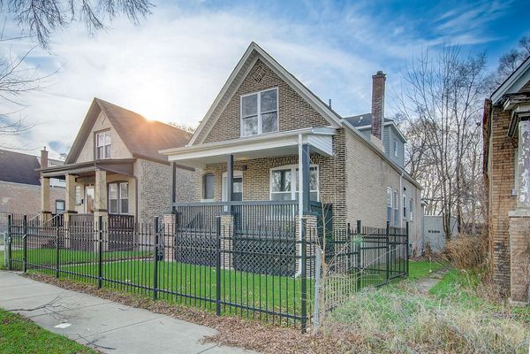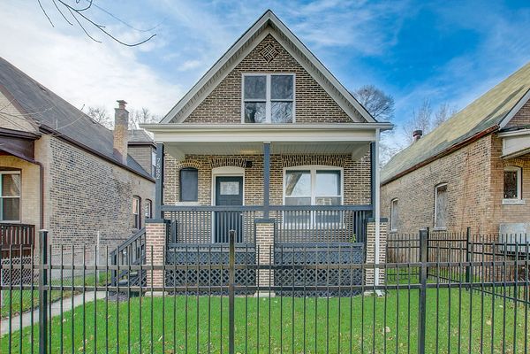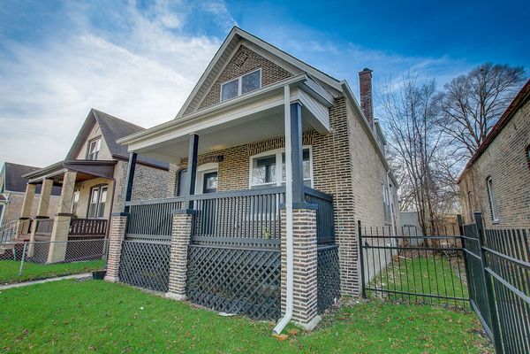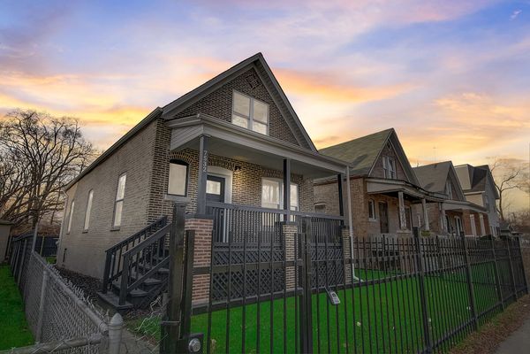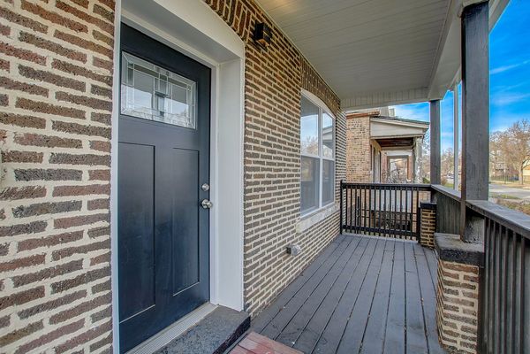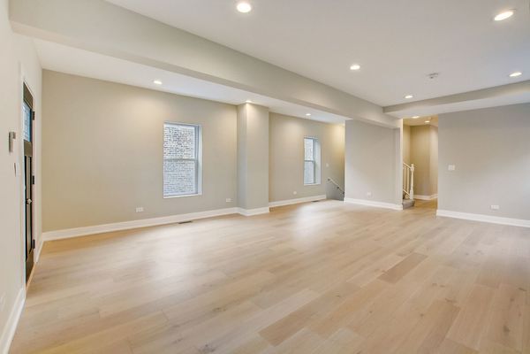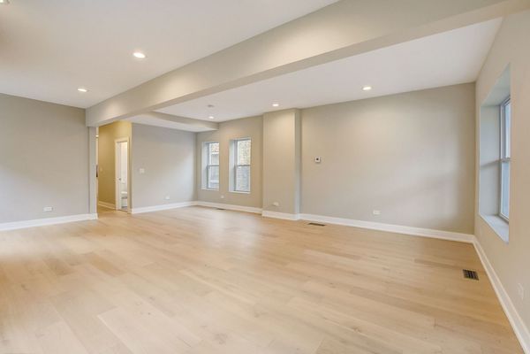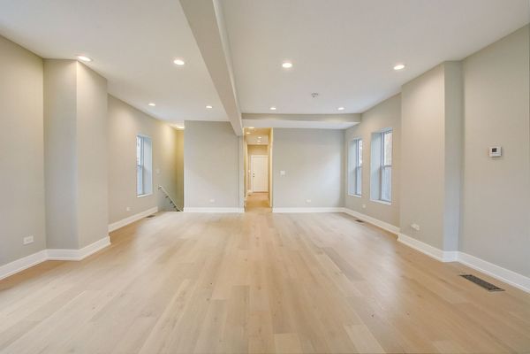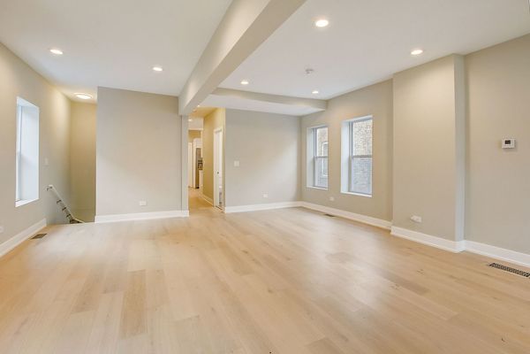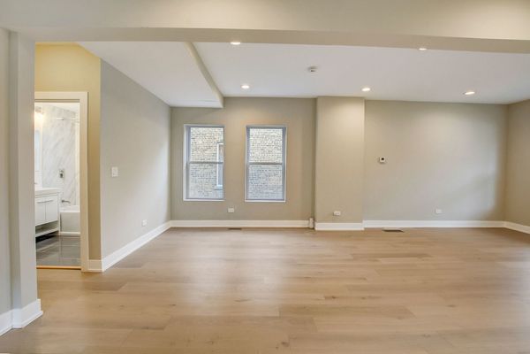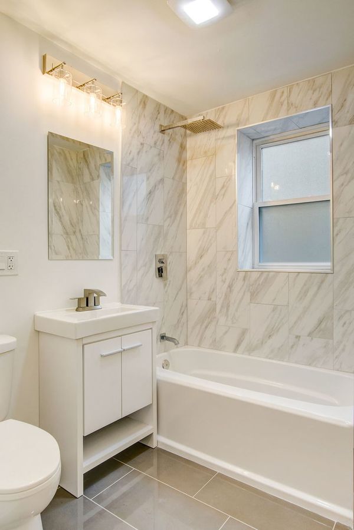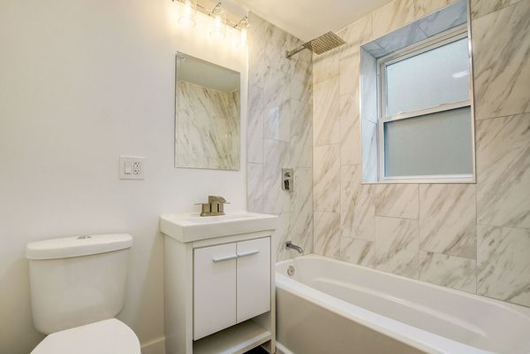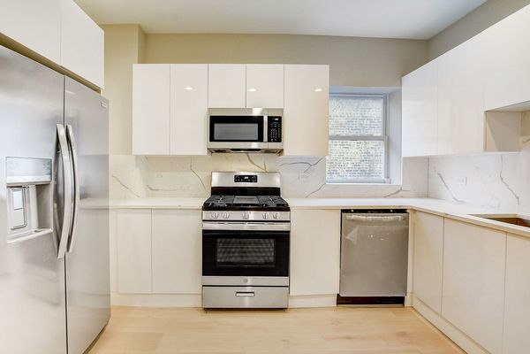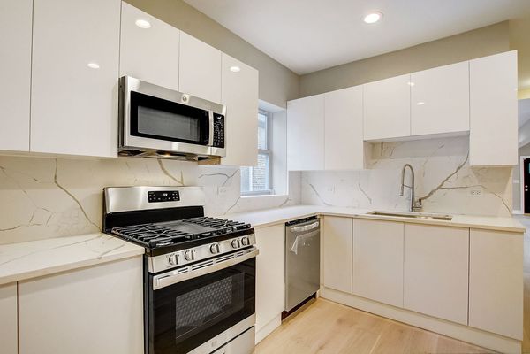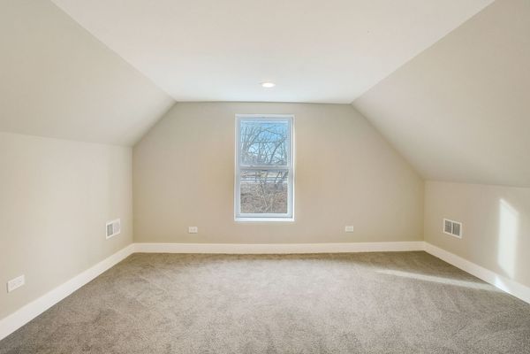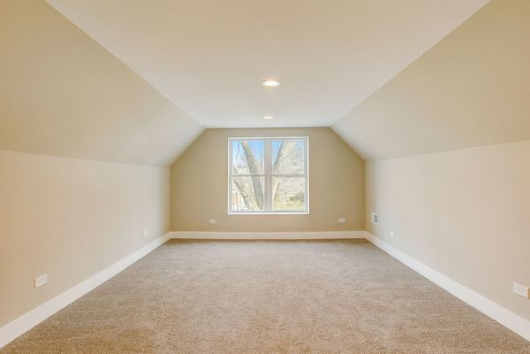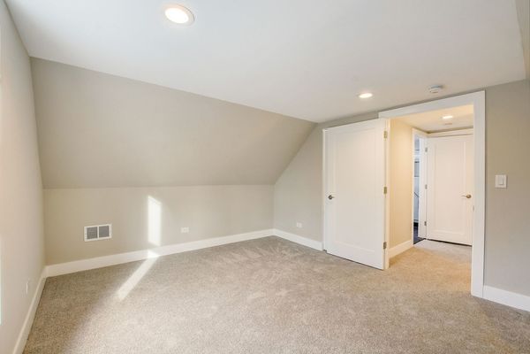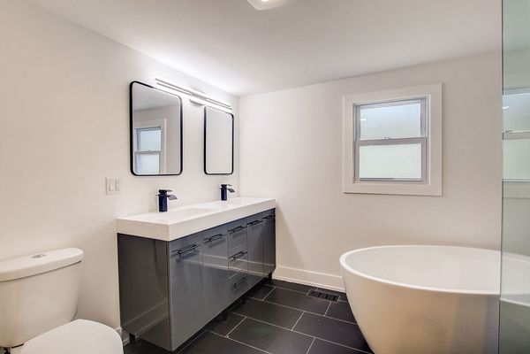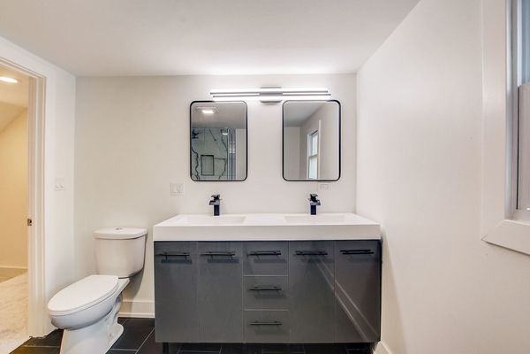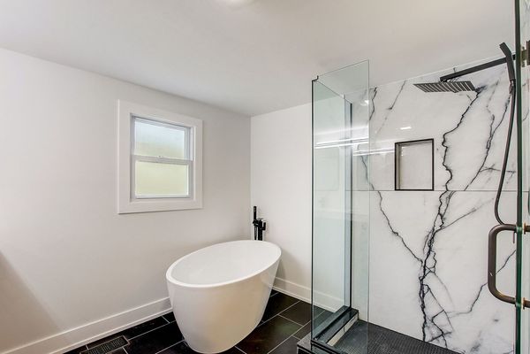7532 S Parnell Avenue
Chicago, IL
60620
About this home
Discover the perfect blend of charm and modernity with this elegantly rebuilt brick home, attractively priced for a swift sale. Nestled in the tranquil yet well-kept enclave where Greater Grand Crossing meets Auburn Park, this gem at 400 West is just a stone's throw from the expressway, promising breezy commutes and easy access to the city's heart. Every detail has been meticulously addressed in this stunning 4 bedroom, 3 bathroom residence. From the brand-new roof to the updated plumbing, HVAC, and electrical systems, rest assured knowing that this home is as functional as it is beautiful. Step into the welcoming open-plan living and dining area, boasting fresh wood flooring and a state-of-the-art gourmet kitchen. The luxurious soft close cabinets, complemented by quartz countertops and a stylish backsplash, pair beautifully with the sleek stainless steel appliances. The second-floor primary suite is a haven of comfort, offering an expansive bedroom with not one, but two closets, including a spacious walk-in. The spa-inspired bathroom, complete with a double vanity, soaking tub, and an eye-catching glass shower, adds a touch of luxury to your daily routine. The fully finished basement is an entertainer's dream, featuring ample living space, an additional bedroom, laundry/utility area, and a lavish bathroom equipped with a large shower. Step outside to enjoy the fenced front and back yards, providing privacy and a safe haven for relaxation or play. The property also includes a brick 2.5 car garage, adding convenience and security. Don't miss this opportunity - schedule your showing today! Plus, take advantage of the $10k IHDA down payment assistance available for qualified buyers through our preferred lender."
