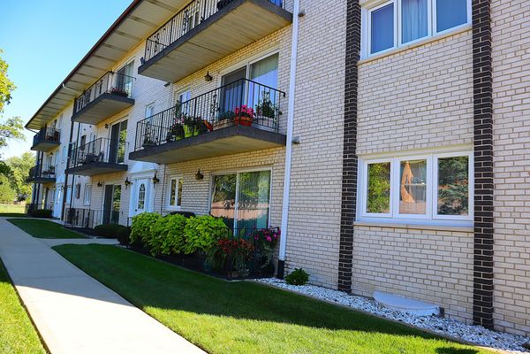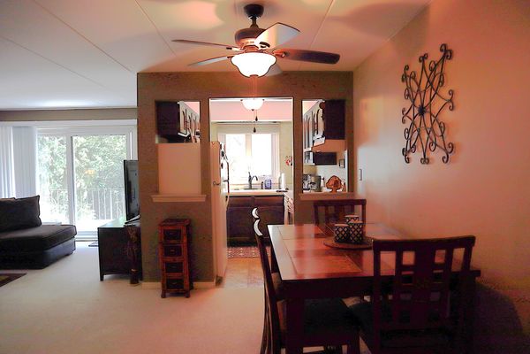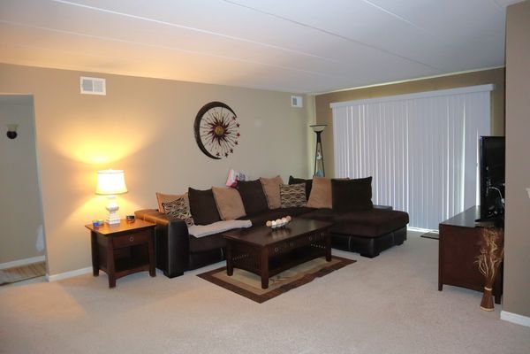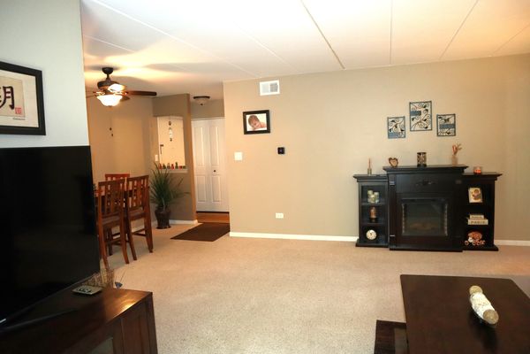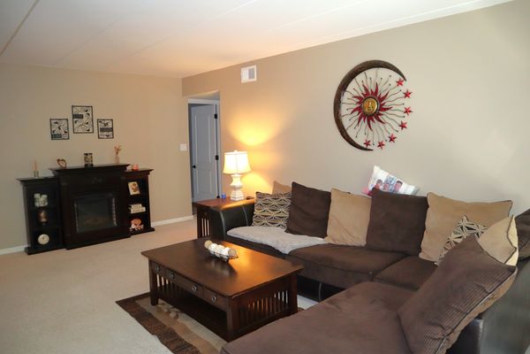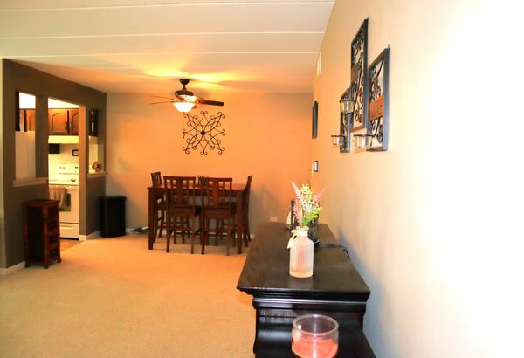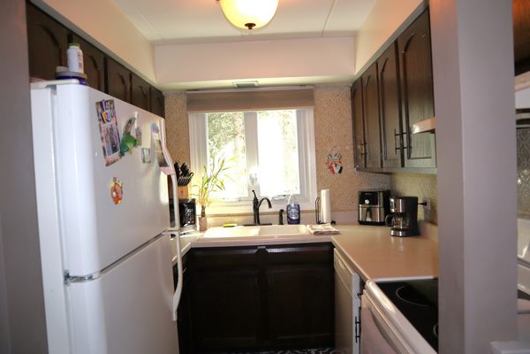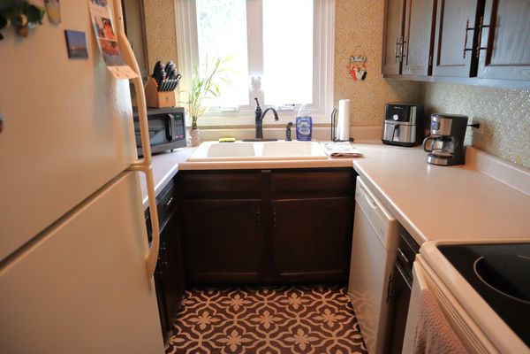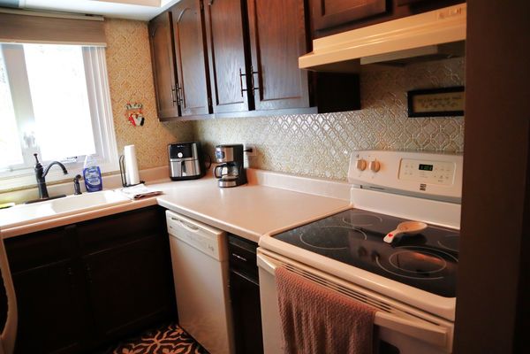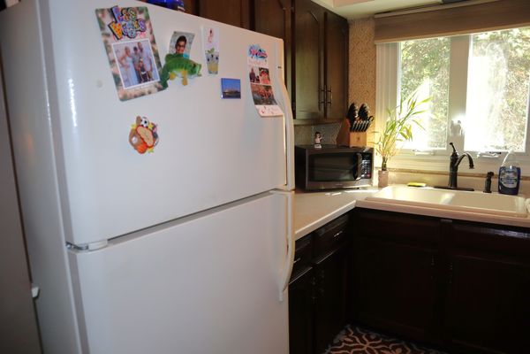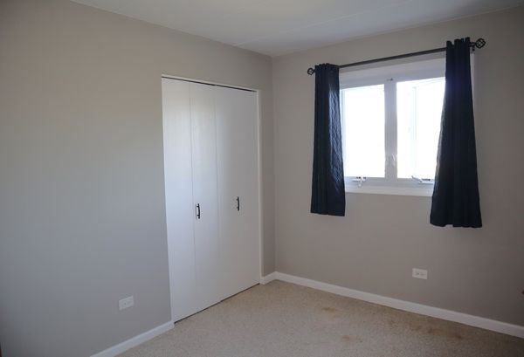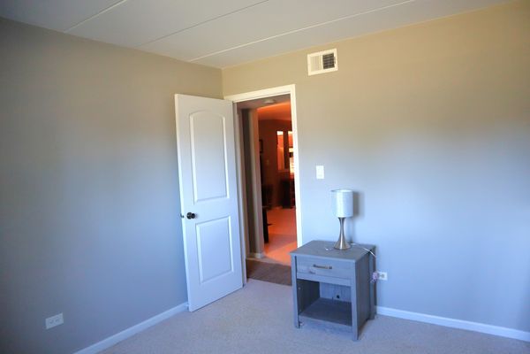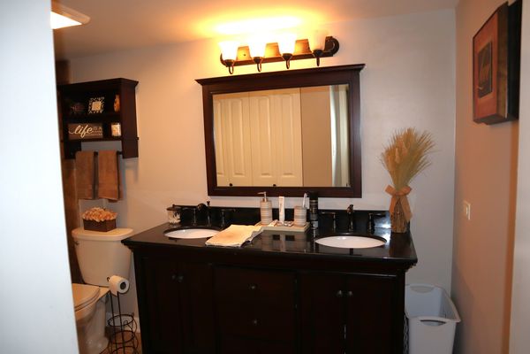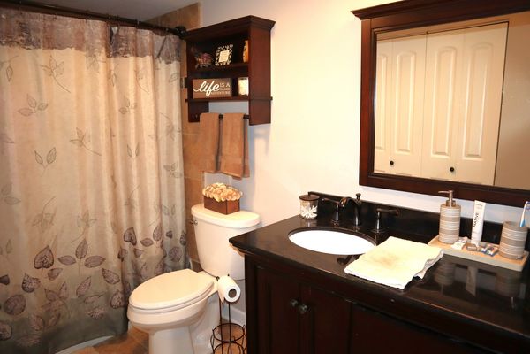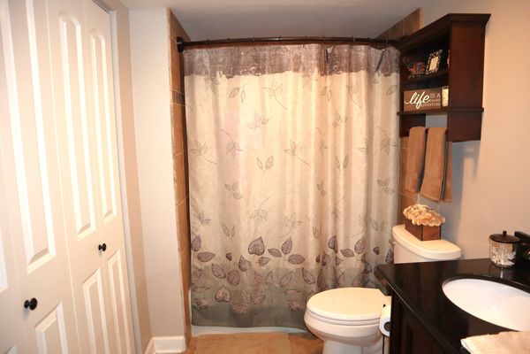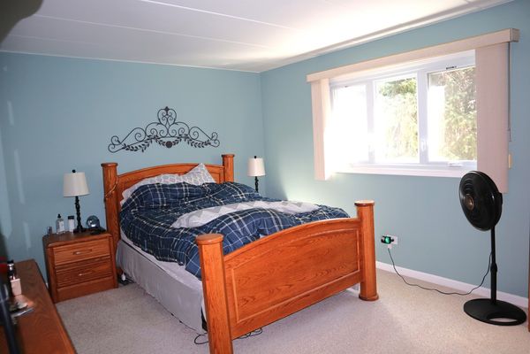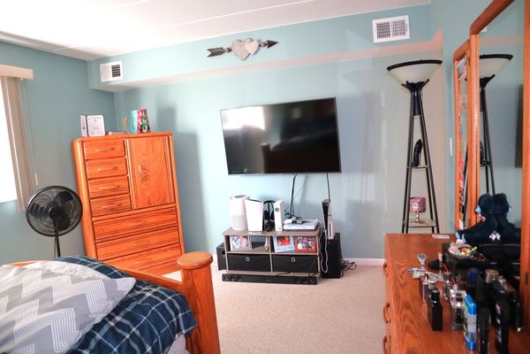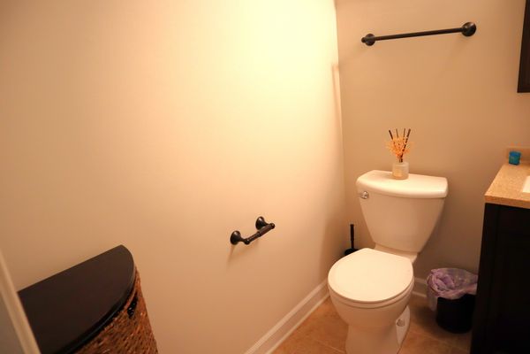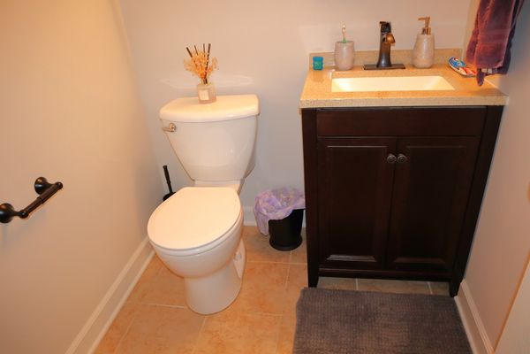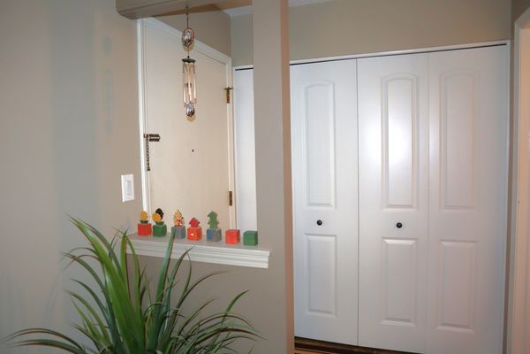7530 W 111th Street Unit 2D
Worth, IL
60482
Status:
Sold
Townhouse or Condo
2 beds
1 baths
0 sq.ft
Listing Price:
$165,000
About this home
Condo on 2nd floor with 2 bedrooms, 1.1 baths. Living room, dining room with Berber carpet, all appliances stay. In unit washer & dryer. walk-in closet in master bedroom. Newer windows with transferrable warranty, furnace & a/c 5yrs. HWT 3yrs. 6X9 storage room in the basement. Carport is 2D in the East of the parking area. Wooded views from the 17" Balcony. Pre-approved Buyers please.
Property details
Interior Features
Rooms
Additional Rooms
Balcony/Porch/Lanai
Appliances
Range, Dishwasher, Refrigerator, Washer, Dryer
Square Feet Source
Not Reported
Basement Description
Unfinished
Basement Bathrooms
No
Basement
Partial
Bedrooms Count
2
Bedrooms Possible
2
Dining
L-shaped
Disability Access and/or Equipped
No
Baths FULL Count
1
Baths Count
2
Baths Half Count
1
Interior Property Features
Laundry Hook-Up in Unit, Storage, Flexicore
LaundryFeatures
In Unit
Total Rooms
5
Floor Level
2
room 1
Type
Balcony/Porch/Lanai
Level
Main
Dimensions
17X4
Flooring
Carpet
Window Treatments
None
room 2
Level
N/A
room 3
Level
N/A
room 4
Level
N/A
room 5
Level
N/A
room 6
Level
N/A
room 7
Level
N/A
room 8
Level
N/A
room 9
Level
N/A
room 10
Level
N/A
room 11
Type
Bedroom 2
Level
Main
Dimensions
10X12
Flooring
Carpet
Window Treatments
Blinds
room 12
Type
Bedroom 3
Level
N/A
room 13
Type
Bedroom 4
Level
N/A
room 14
Type
Dining Room
Level
Main
Dimensions
9X11
Flooring
Carpet
Window Treatments
None
room 15
Type
Family Room
Level
N/A
room 16
Type
Kitchen
Level
Main
Dimensions
8X8
Flooring
Vinyl
Window Treatments
Shades
Type
Galley
room 17
Type
Laundry
Level
Main
Dimensions
8X6
Window Treatments
None
room 18
Type
Living Room
Level
Main
Dimensions
20X13
Flooring
Carpet
Window Treatments
Blinds
room 19
Type
Master Bedroom
Level
Main
Dimensions
12X15
Flooring
Carpet
Window Treatments
Blinds
Bath
Half
Virtual Tour, Parking / Garage, Exterior Features, Multi-Unit Information
Age
41-50 Years
Approx Year Built
1976
Parking Total
1
Driveway
Asphalt
Exposure
East
Exterior Building Type
Brick
Exterior Property Features
Balcony
Foundation
Concrete Perimeter
Parking Features
Assigned, Visitor Parking
Garage On-Site
Yes
Parking Ownership
N/A
Parking
Space/s
Roof Type
Asphalt
MRD Virtual Tour
None
School / Neighborhood, Utilities, Financing, Location Details
Air Conditioning
Central Air
Area Major
Worth
Corporate Limits
Worth
Directions
111TH STREET TO THE DRIVEWAY MARKED 7520-7530, NORTH TO THE 7530 BUILDING(EAST SIDE 2ND ENTRANCE).
Electricity
Circuit Breakers, 100 Amp Service
Equipment
TV-Cable, Ceiling Fan(s)
Elementary Sch Dist
127
Heat/Fuel
Electric, Forced Air
High Sch
Amos Alonzo Stagg High School
High Sch Dist
230
Sewer
Public Sewer
Water
Lake Michigan
Jr High/Middle Dist
127
Other Public Sch Dist
524
Othr Public Sch
MORAINE VALLEY COMMUNITY COLLEGE
Township
Palos
Property / Lot Details
Lot Dimensions
COMMON
Lot Description
Landscaped, Wooded
Number of Stories
3
Ownership
Condo
Number Of Units in Building
18
Type Attached
Condo
Property Type
Attached Single
Financials
Financing
Cash
Investment Profile
Residential
Tax/Assessments/Liens
Master Association Fee($)
$185
Association Amenities
Bike Room/Bike Trails, Storage
Frequency
Monthly
Master Association Fee
No
Assessment Includes
Water, Insurance, Exterior Maintenance, Lawn Care, Scavenger, Snow Removal
Master Association Fee Frequency
Not Required
PIN
23134040211010
Special Assessments
N
Taxes
$2,798
Tax Exemptions
Homeowner
Tax Year
2023
$165,000
Listing Price:
MLS #
12179003
Investment Profile
Residential
Listing Market Time
28
days
Basement
Partial
Number of Units in Building
18
Type Attached
Condo
Parking
Space/s
Pets Allowed
No
List Date
10/02/2024
Year Built
1976
Request Info
Price history
Loading price history...
