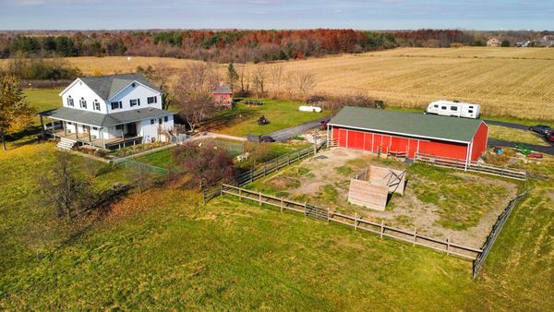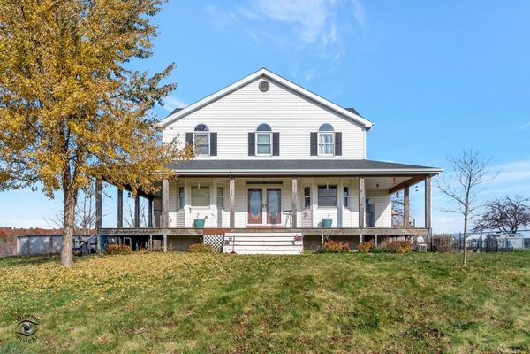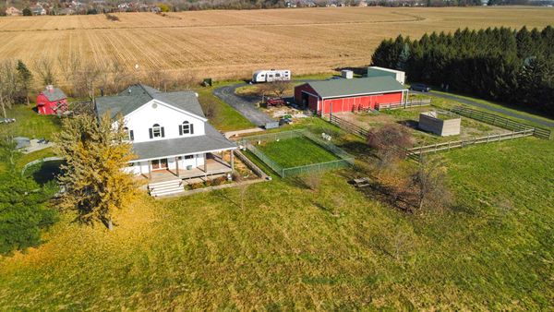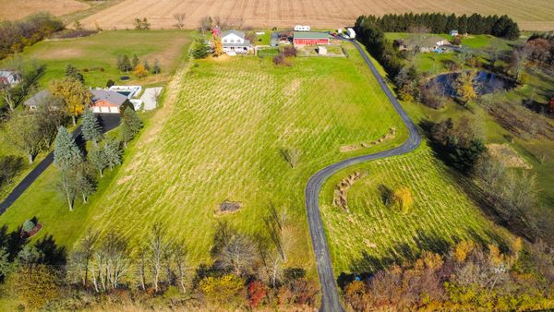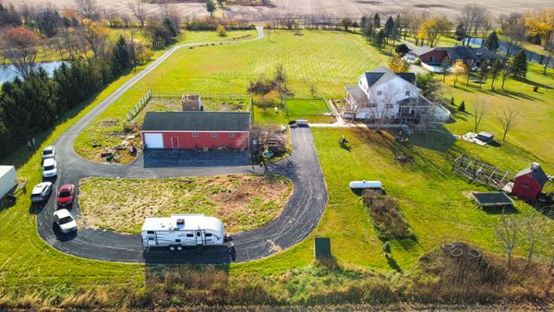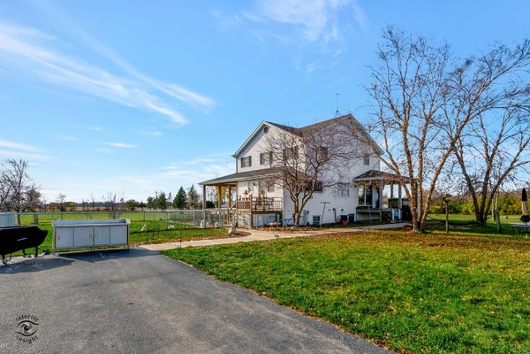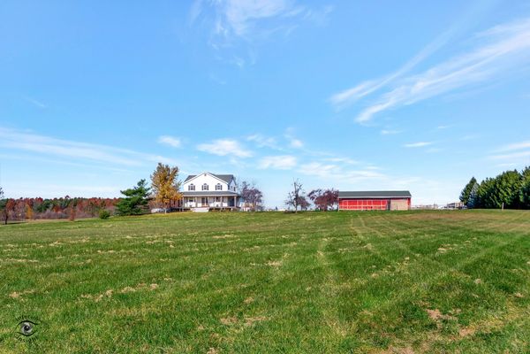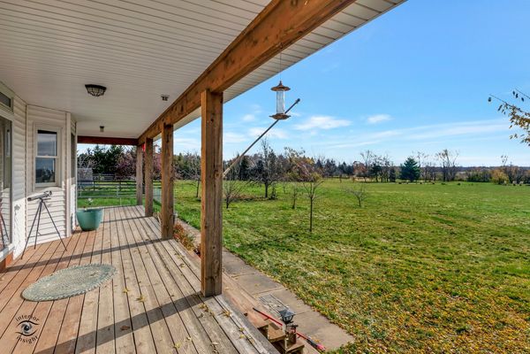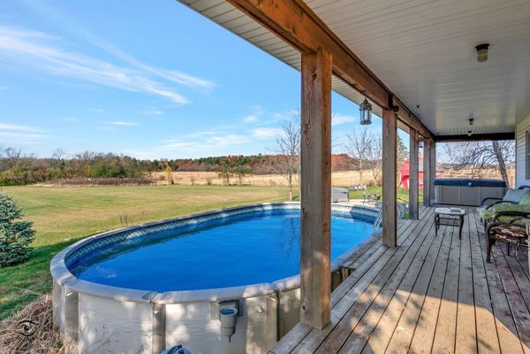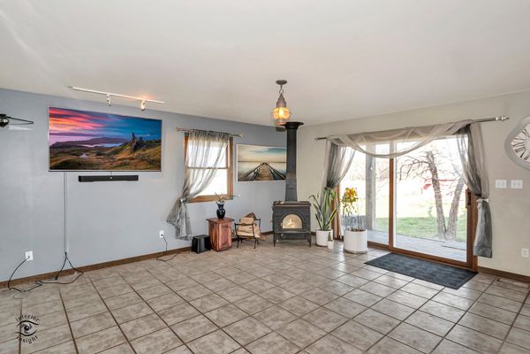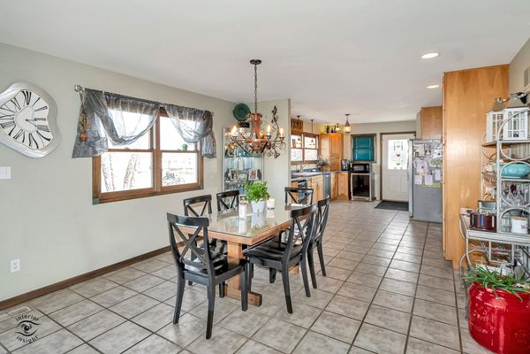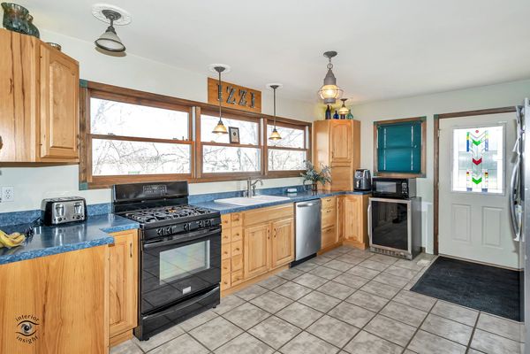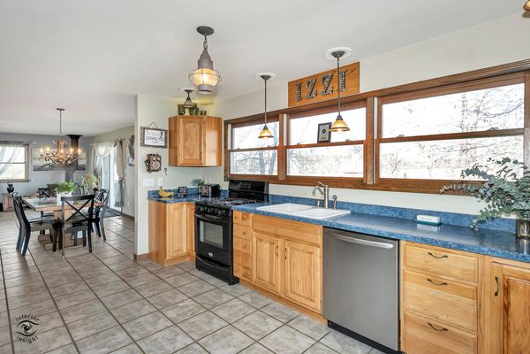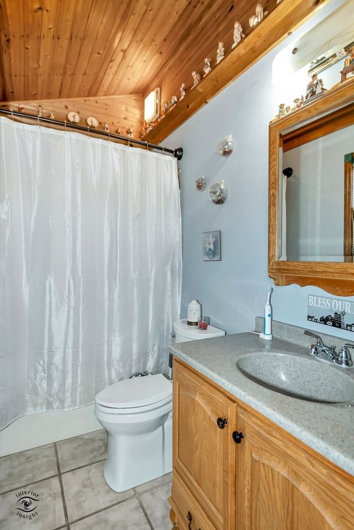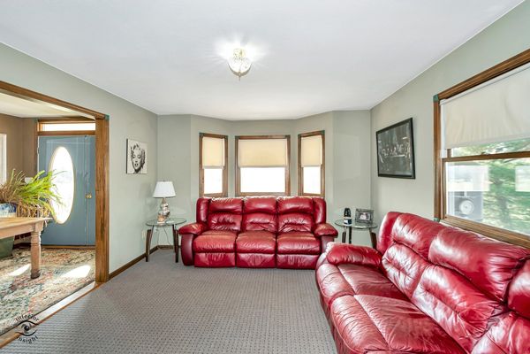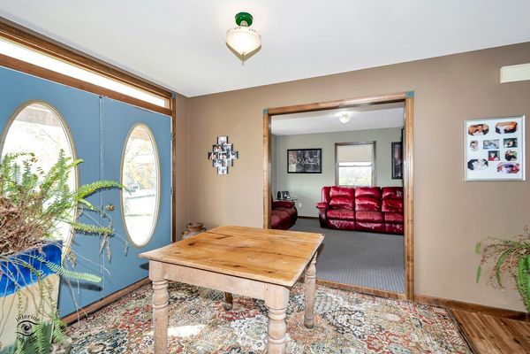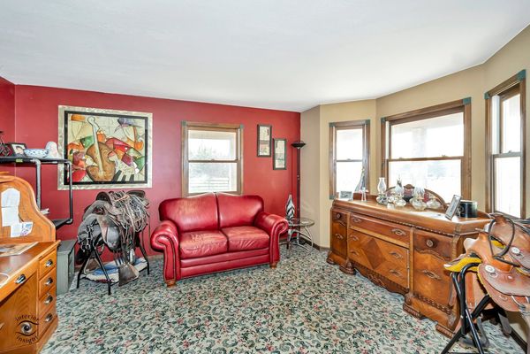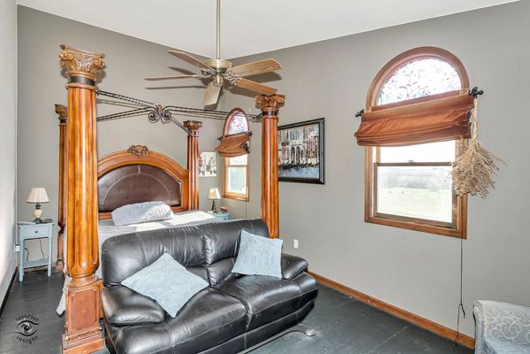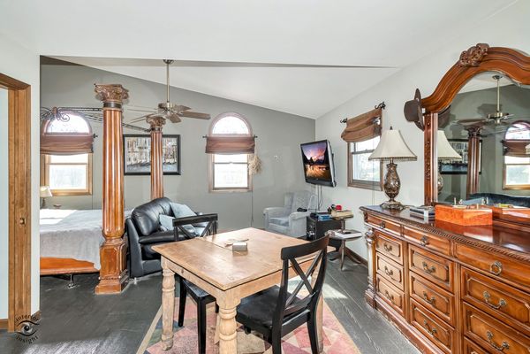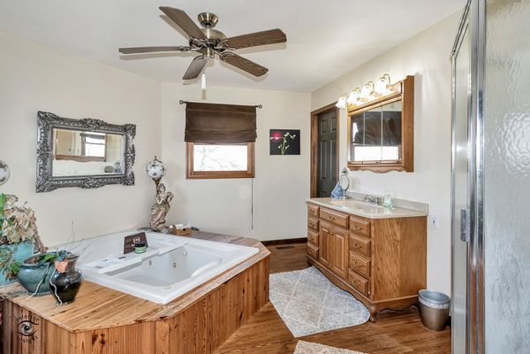7520 W Bruns Road
Monee, IL
60449
About this home
Peotone School District! Bring your horses! Beautiful 5 acre property located in Green Garden Township. This home is set back to the far end of the lot and backs up to a cornfield for maximum privacy. Long paved driveway leads you to the garage, horse barn, and house. Fenced in area for a dog run and electric fence is included. Walking up the massive back porch you will be led into the combined dining and kitchen area. First floor bathroom features wood paneled ceiling giving you that country feel! Living room and office are located in the front of the home. Upstairs you will find your resort like master bedroom with an open bathroom design featuring a whirlpool bathtub. Also upstairs are two bedrooms with a full bathroom. Basement features a full bedroom, full bathroom, sauna, and open space ready for your creativity. With a property like this, most your time will likely be spent outside! Above ground-pool, hot tub, and half wrap around porch are excellent for entertaining. Barn features 4 stalls, 1.5 car garage space, sitting area, and opens to a fenced in space for your horses. Also do not forget about the chicken coop! Schedule your showing today for this rarely available property!
