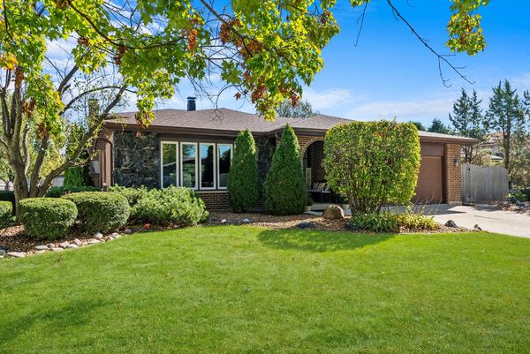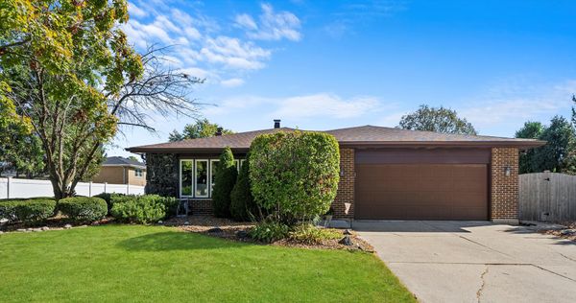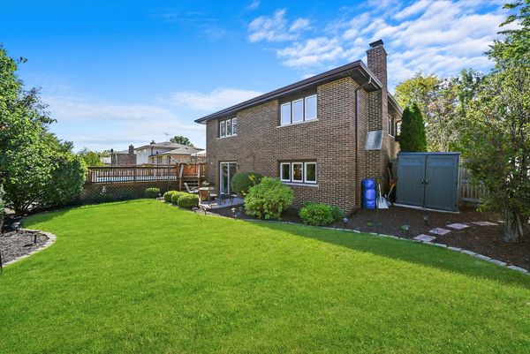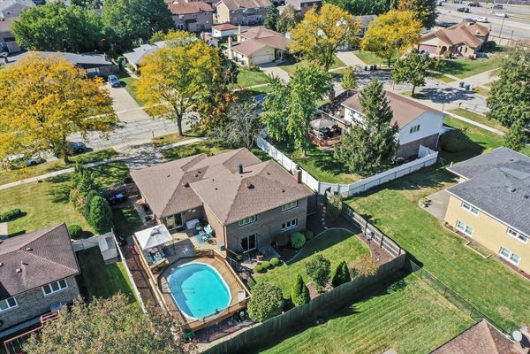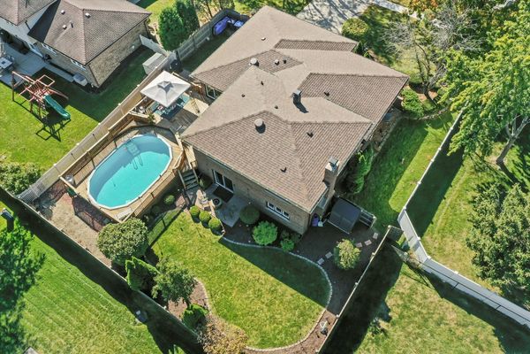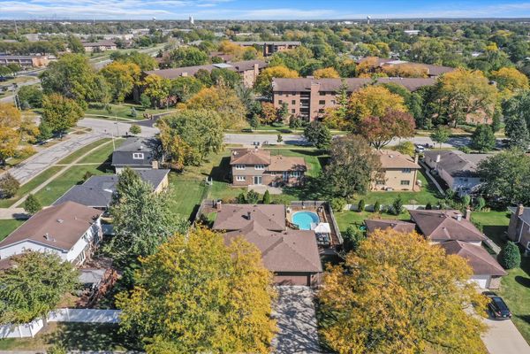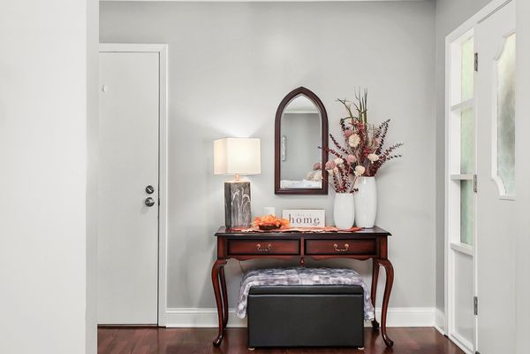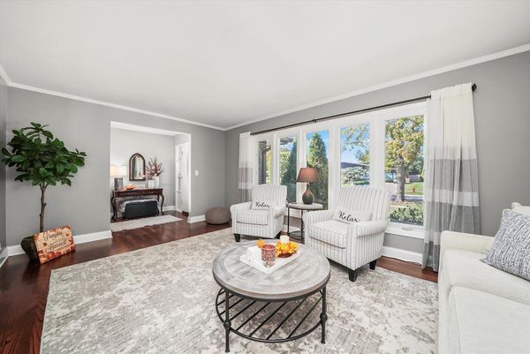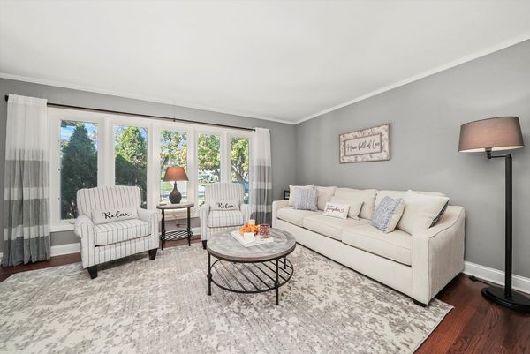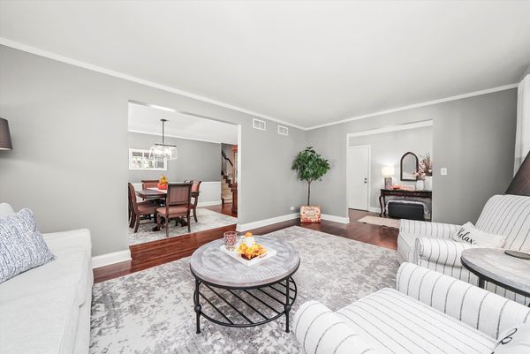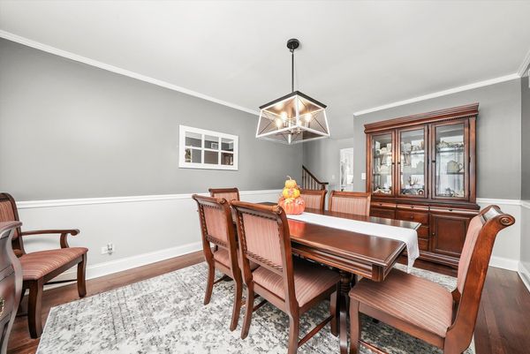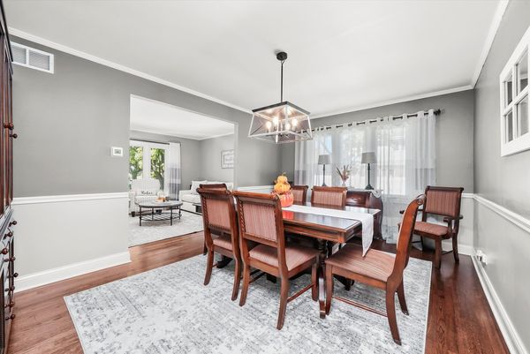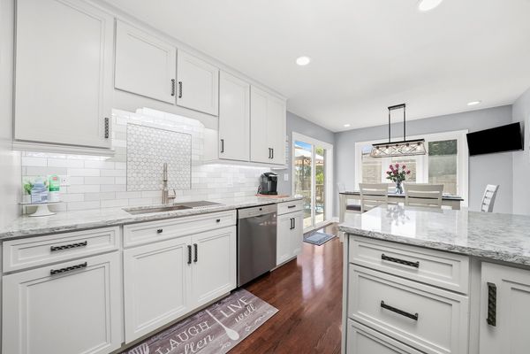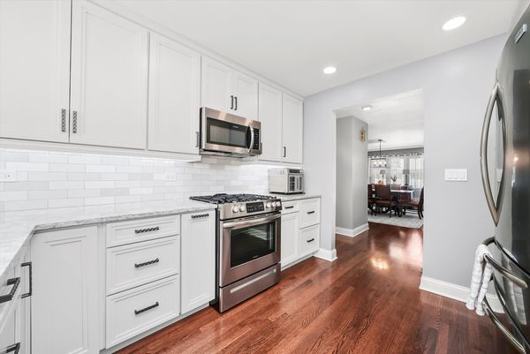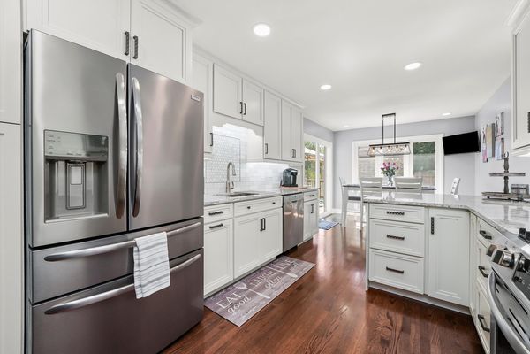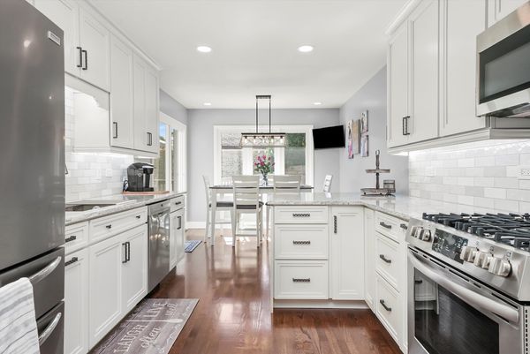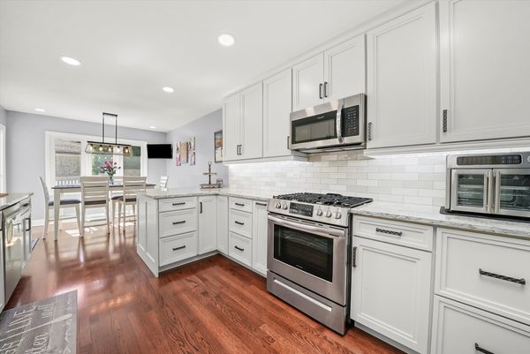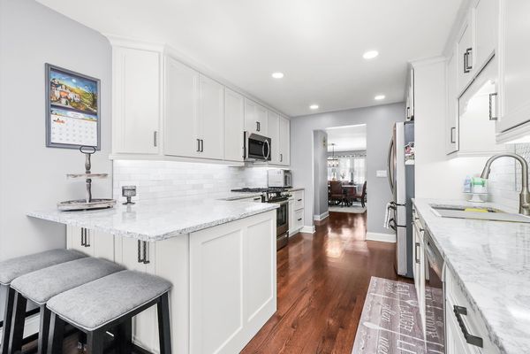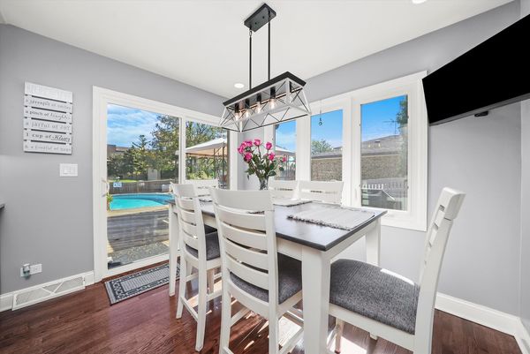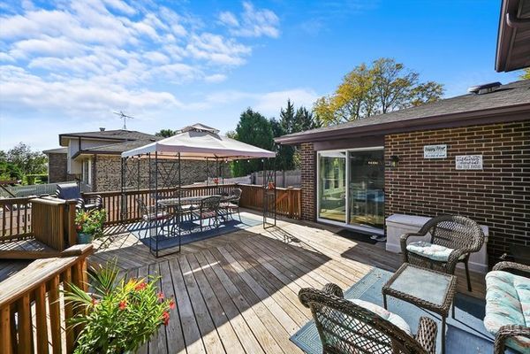7517 Comstock Lane
Darien, IL
60561
About this home
Welcome Home to 7517 Comstock Ln, located within the Farmingdale Terrace. As you step through the front door, take in the welcoming foyer that opens into the Living Room which leads you into the Formal Dining room boasting with all with beautiful newly refinished Hardwood floors throughout the main level including the newly remodeled Kitchen featuring QUARTZ countertops, custom backsplash, stainless steel appliances, soft close drawers along with an addition custom extended Breakfast Nook, not initially in the floor plan of the MONTCLAIRE Model. Right off the Kitchen Nook, you will find the glass sliding doors walk out to the beautiful wooden deck that leads to the Plunge Pool for exercise or just relaxing along the side an open well landscaped yard that is also visible from the lower level Family room also, with sliding glass doors to an access walk out. This beautiful house has a large finished basement and finished sub basement at different levels. Highlights of the main level-leads to a small case of stairs where there are 3 nice size bedrooms with the Primary bedroom a newly refinished bathroom the Primary bedroom features a walk in closet. A full bath on the same level of the 3 bedrooms. The 4th Bedroom(or Office) is located on a lower level along with a closet. Other features of the house: beautiful newly resurface stone wood burning fireplace with a custom gas starter, Custom built in Wet bar with new resurface walls and splash complementing the Fireplace all custom. The driveway leading up to the 2-car garage with high ceilings. Full finished basement Oh! before I forget a brand new roof, gutters and soffit fascia. A/C replaced in 2016 all windows and doors in 2017. Newer furnace 2 years old. * City water service * Easy access to the I-55 **Close proximity to shopping and restaurants, yet a nostalgic timeless living feel within the neighborhood** mature landscaping trees everywhere. You must see in order to take in all of the new upgrades. Are you ready ?
