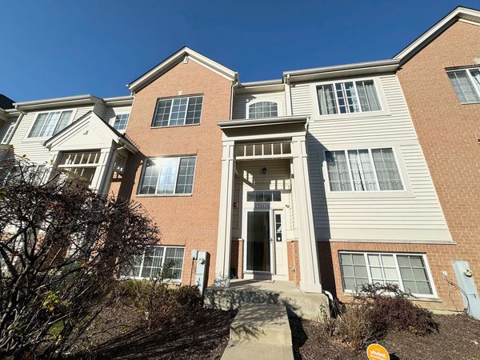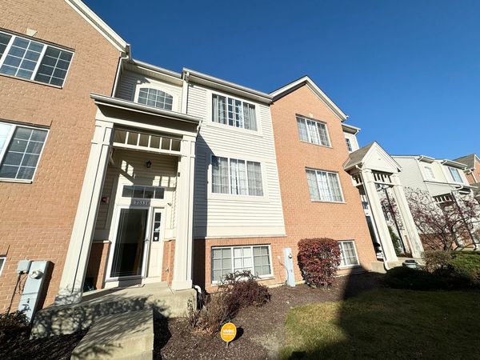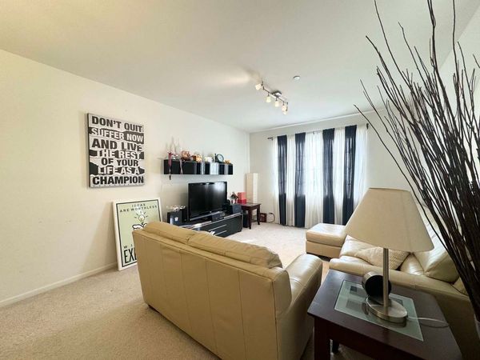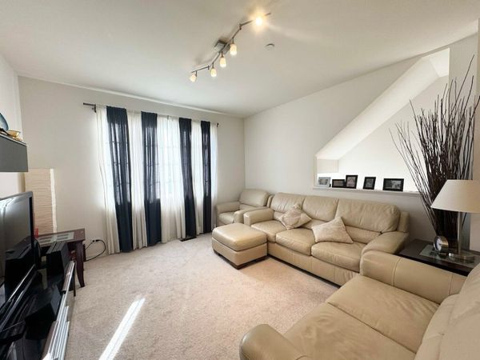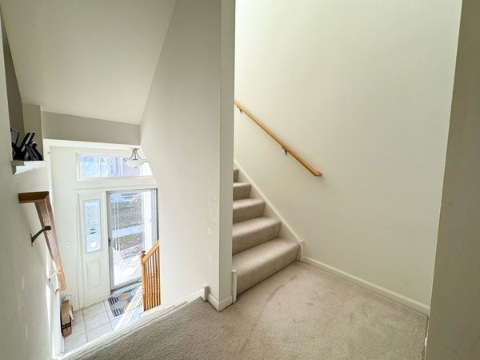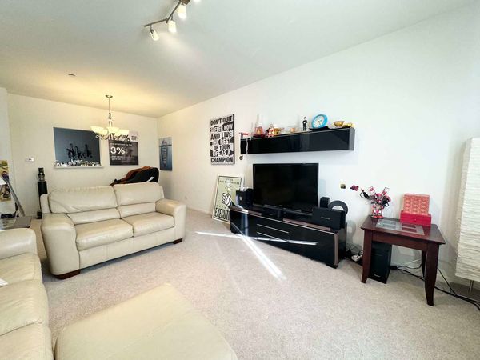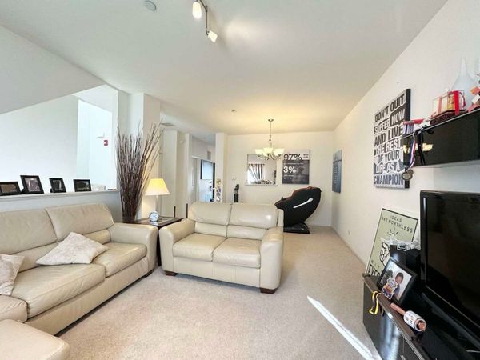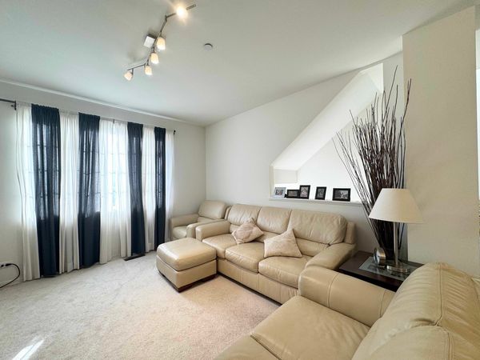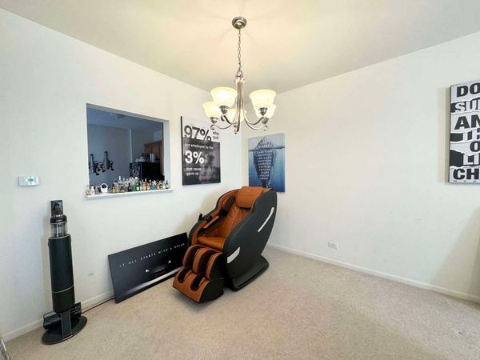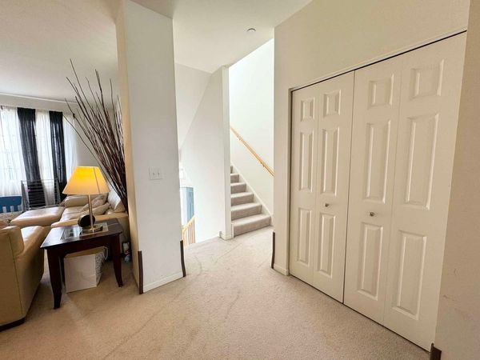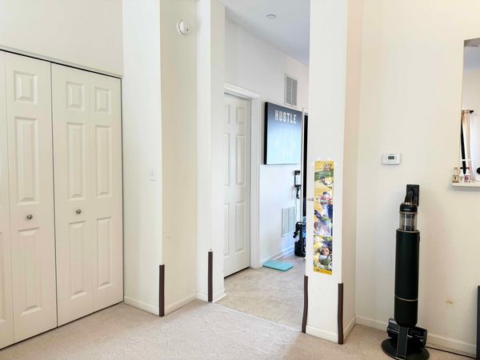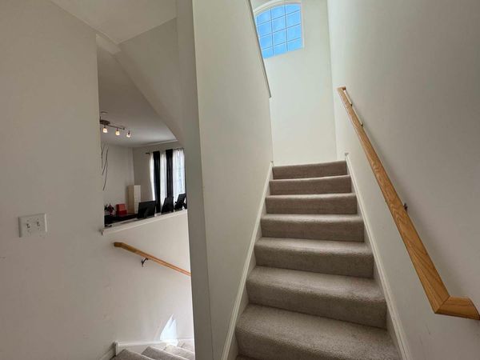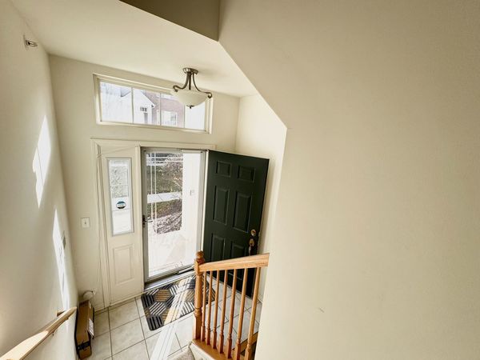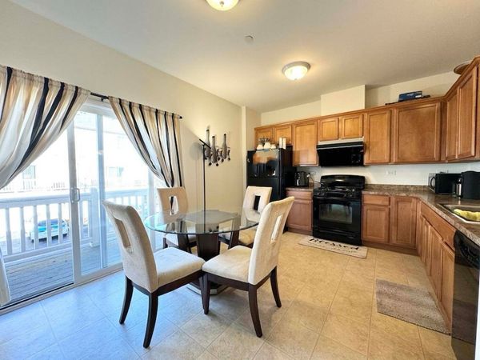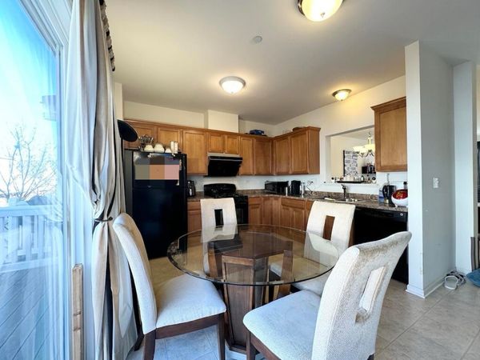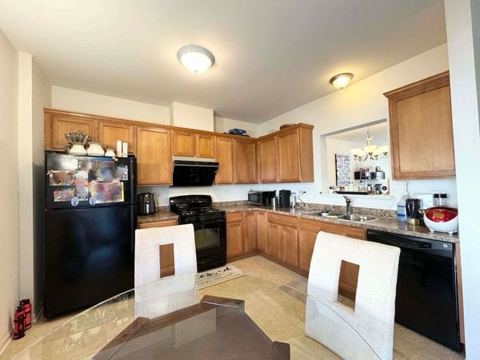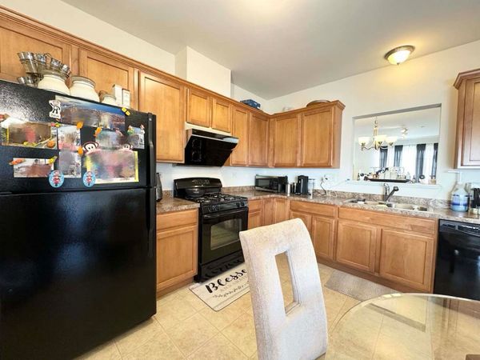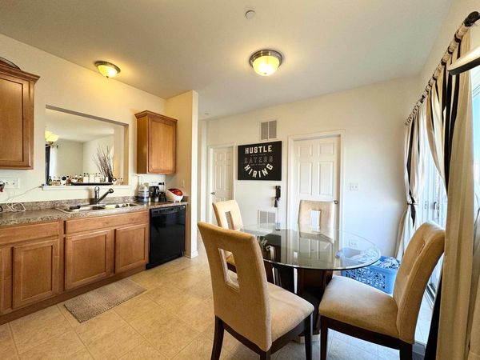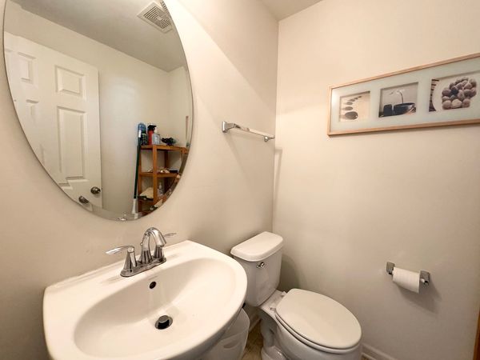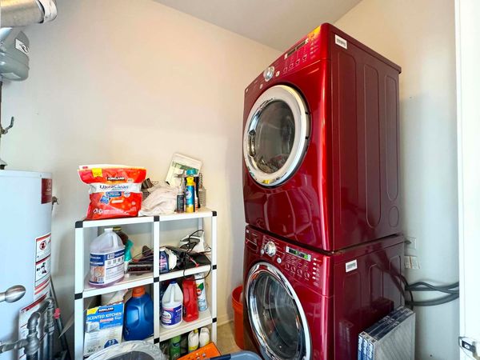7513 Savoy Lane Unit E
Bridgeview, IL
60455
About this home
Well maintained stunning 3-Level Townhouse with 3 Beds, 2.5 Baths, 2-Car Garage. The upper level unveils 3 carpeted bedrooms, the master bedroom with pravte bathroom, a sizable walk-in closet, ensuring ample storage.The living and dining areas are adorned with plush carpet flooring on the main level, establishing a welcoming and comfortable ambiance perfect for unwinding. Adjacent to these areas, the kitchen is also situated on this level, boasting access to a private balcony. Addition to this level is the convenient walk-in laundry room integrated within the kitchen area, ensuring ease and efficiency in managing laundry needs while maximizing space utilization.The lower level, carpeted throughout, provides versatility, perfect for use as a family room or potential third bedroom to suit your needs. Conveniently situated near 294 in the esteemed Palos School District and in close proximity to Walgreens/Jewel-Osco/Chicago Ridge Mall, and etc. This townhouse is an excellent find. Nestled within the Bridgeview Place Community, known for its mix of townhouse and condo-style units, this property presents an exceptional opportunity you won't want to miss.Schedule your viewing today and seize the chance to call this townhouse your new home! The property sold as-is.
