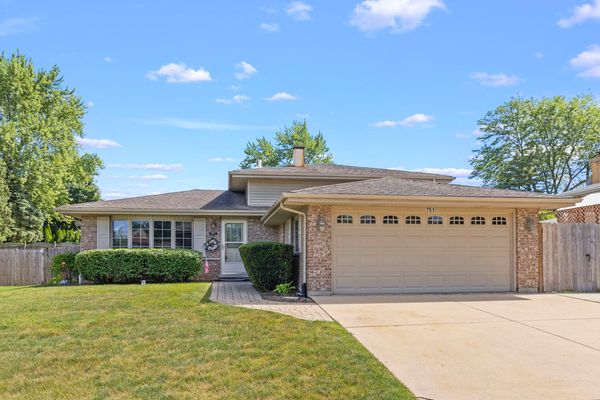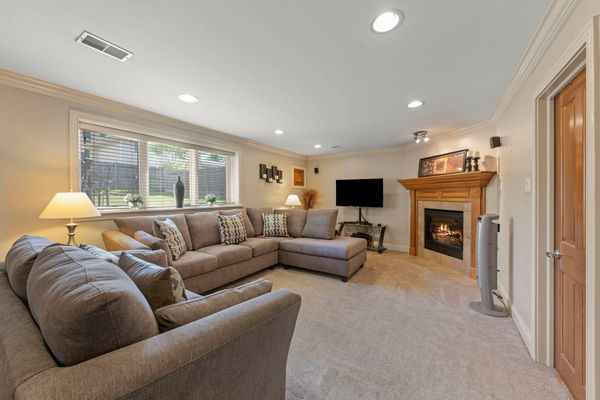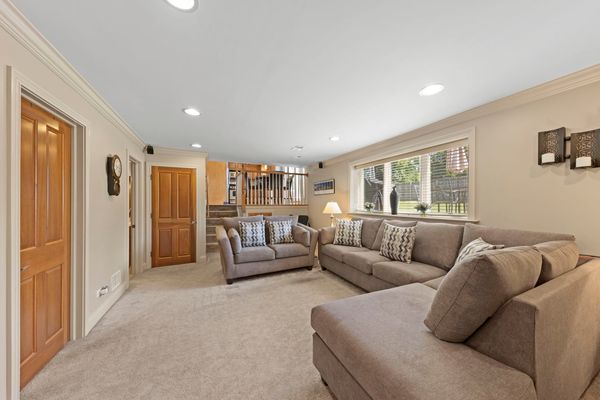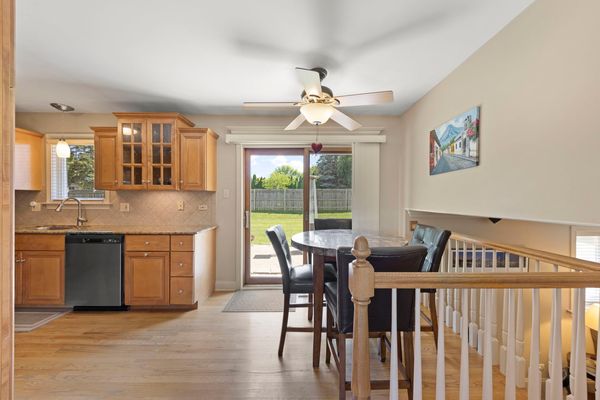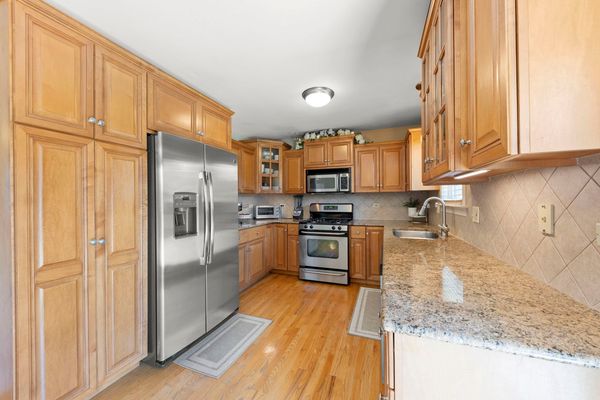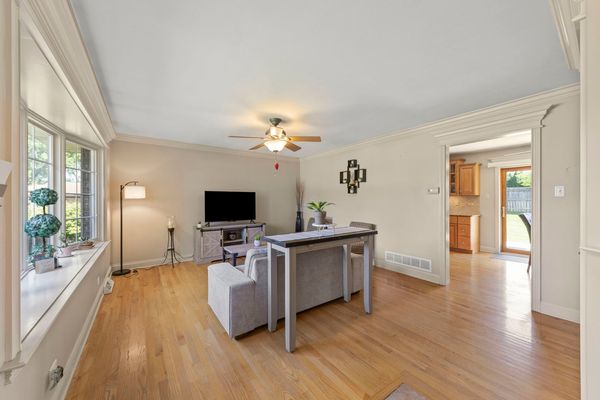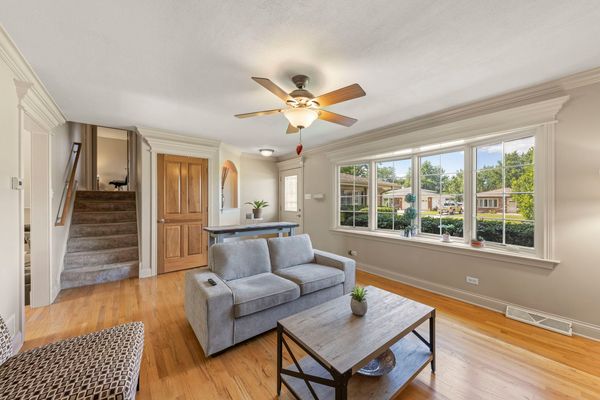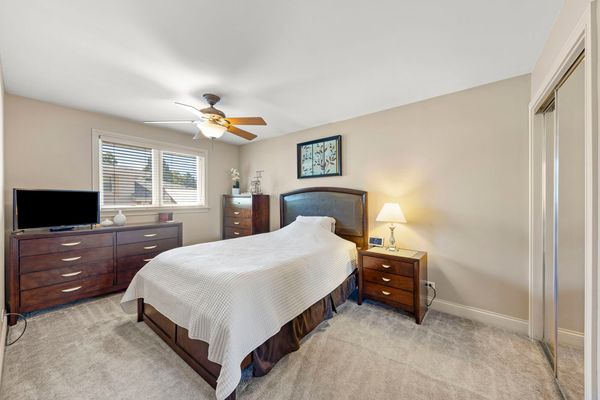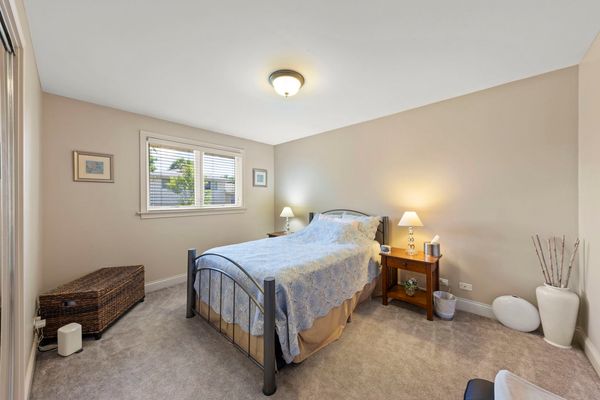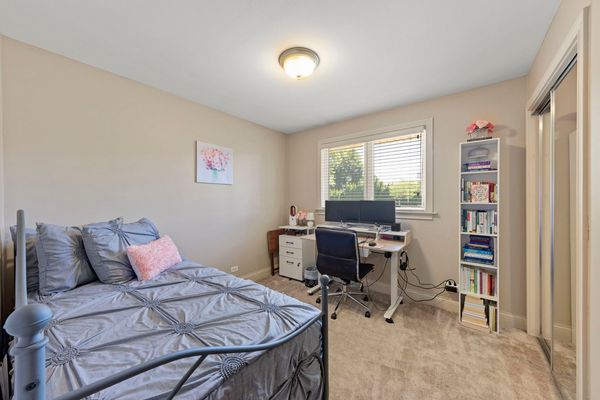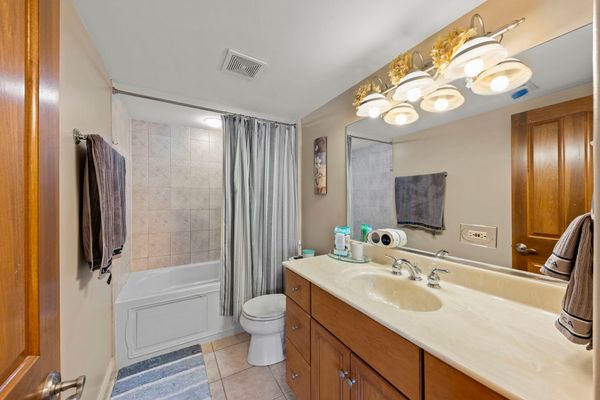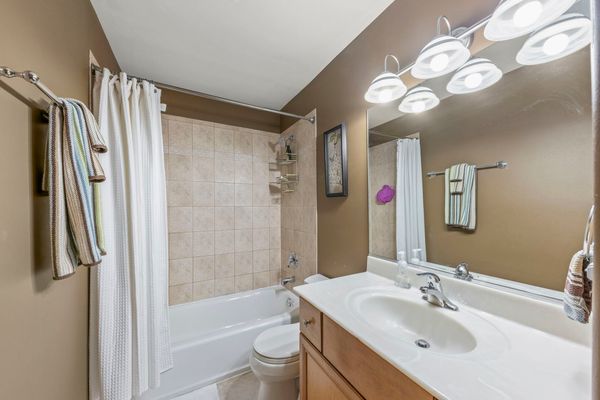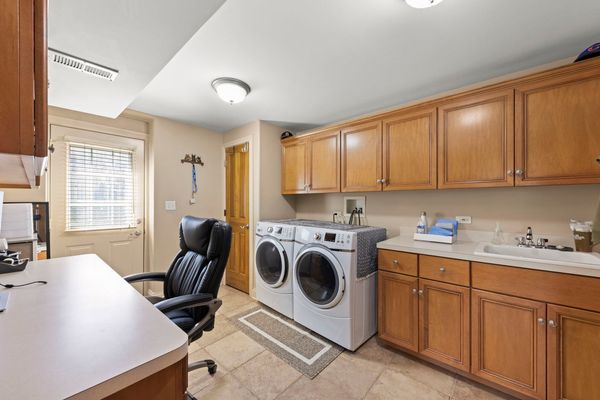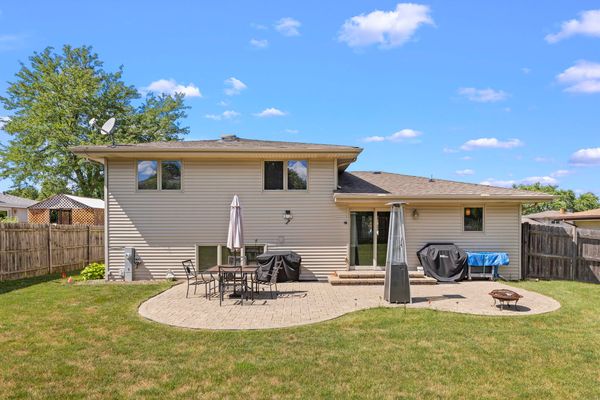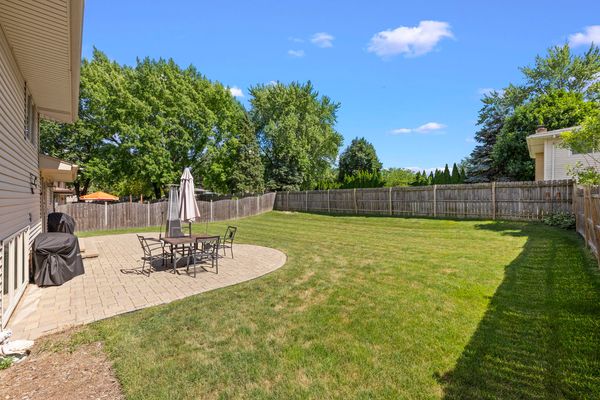751 Evergreen Lane
Bartlett, IL
60103
About this home
***Multiple offers received...Highest and Best due by Monday, July 15th @7pm*** Welcome to 751 Evergreen in Bartlett, a charming and cozy split-level home that radiates warmth and comfort. This delightful residence features 3 bedrooms and 2 full baths. As you enter into the sunlit living room, you'll be greeted by the elegance of crown molding above entryways, doors, and windows, enhancing the home's character. Solid wood stained 4-panel doors lead to every room, complementing the hardwood flooring on the main level. The lower and second levels offer carpeting, adding a touch of comfort to the home. The kitchen is adorned with raised panel cabinets, granite countertops, and stainless steel appliances. The dishwasher, only a couple of years old, and a 5-year-old refrigerator ensure modern convenience. The home's neutral paint color scheme, warm wood, floor tiles, bathroom tiles, and kitchen backsplash create a harmonious flow throughout. The lower-level family room boasts a cozy gas fireplace and CAT 5 wired surround sound, perfect for movie nights. An extra-large laundry room doubles as a small office space, equipped with cabinetry for ample storage and workspace. Recent upgrades include a new hot water heater and sump pump in 2024. The spacious fenced-in backyard with a brick paver patio is ideal for summer enjoyment. The fence, installed in 2015, provides privacy and security. Bartlett is a community offering amenities, with bike paths, golf courses, and a ski hill at Villa Olivia. Established in 1891, Bartlett maintains a small-town feel. Embrace a warm and welcoming lifestyle at 751 Evergreen. Your cozy home awaits!
