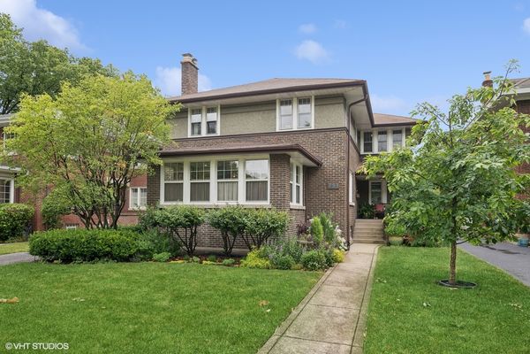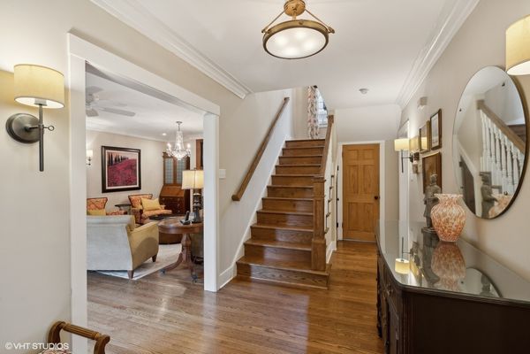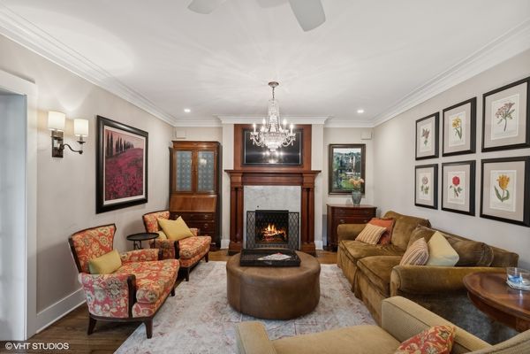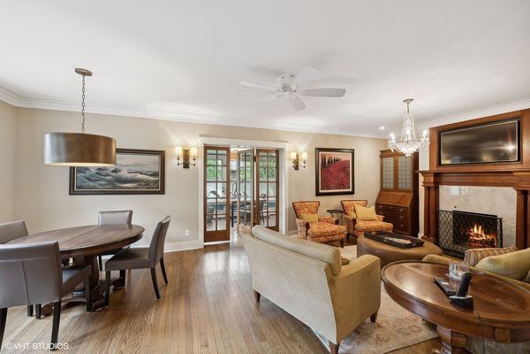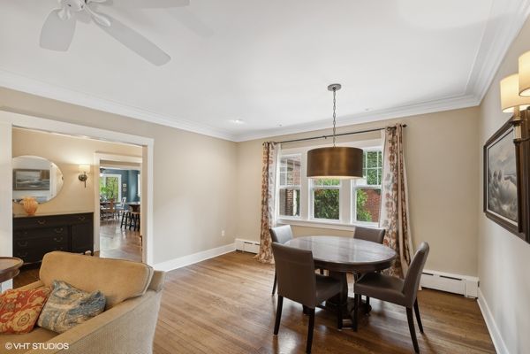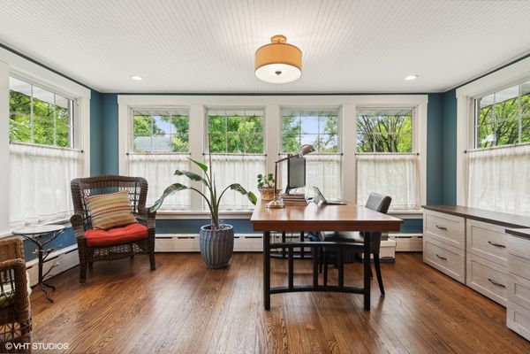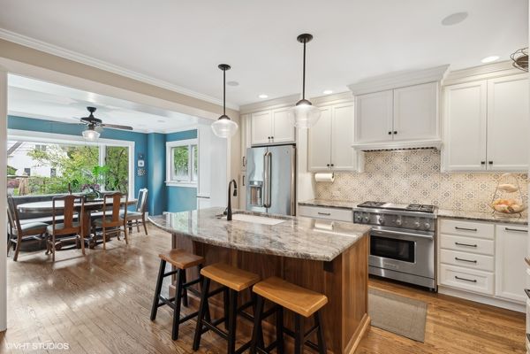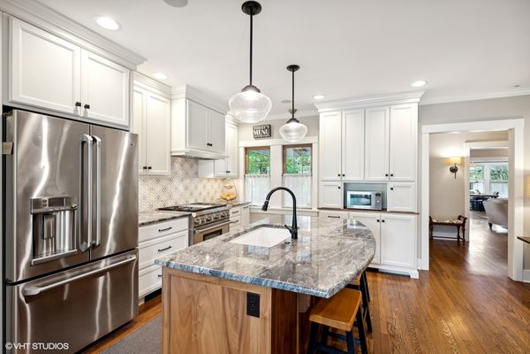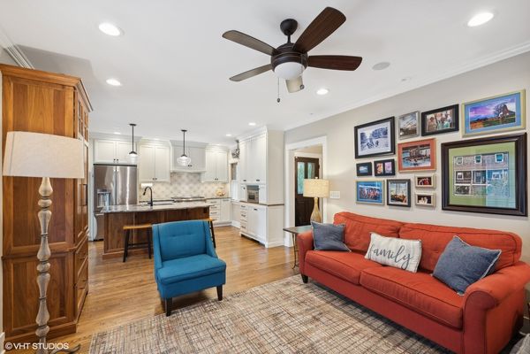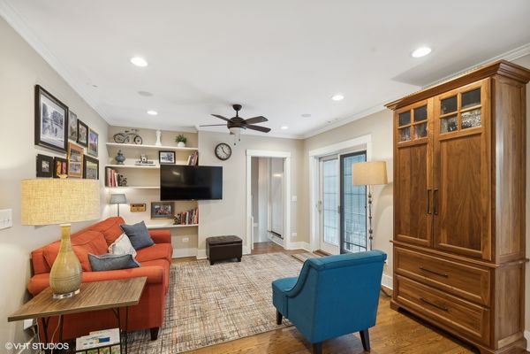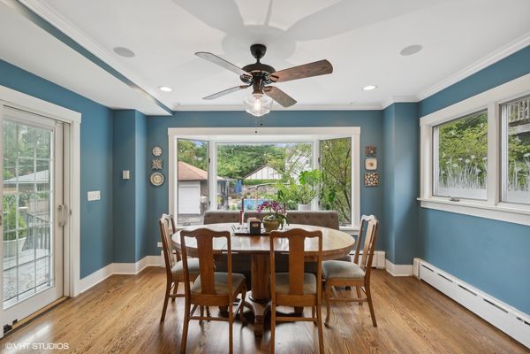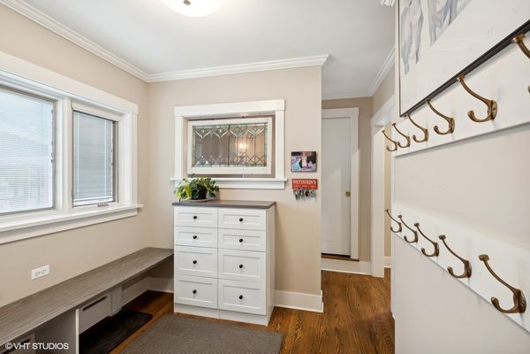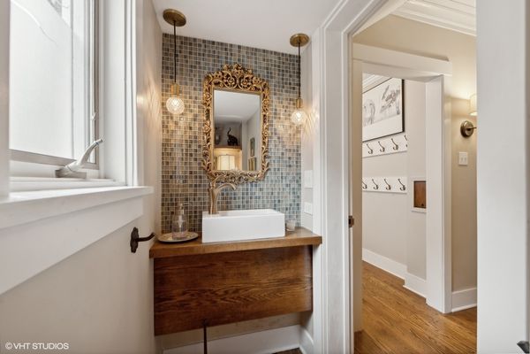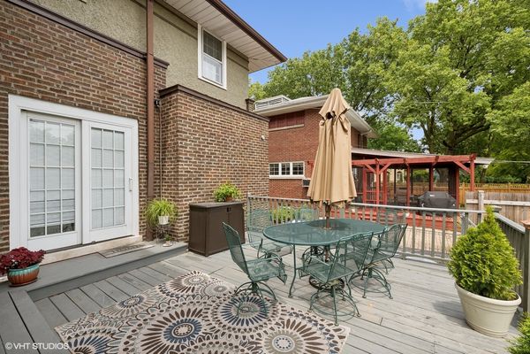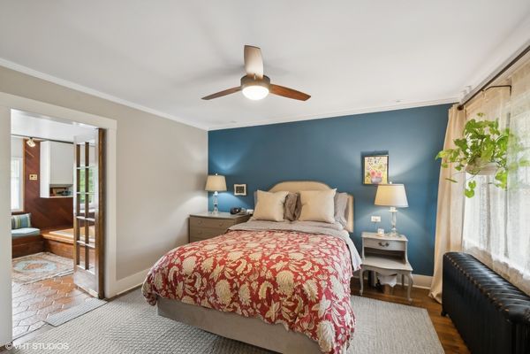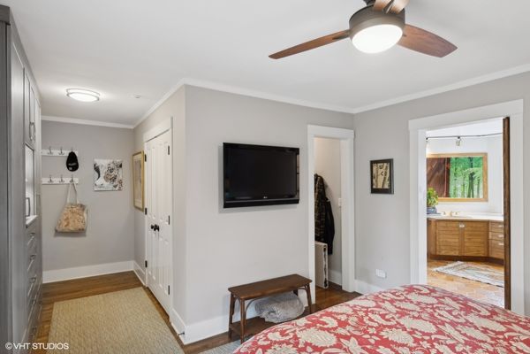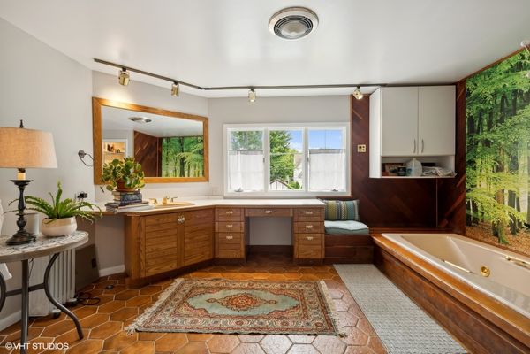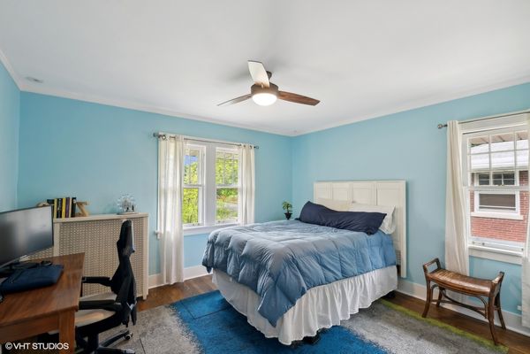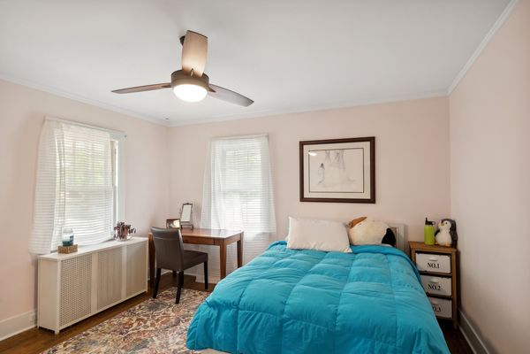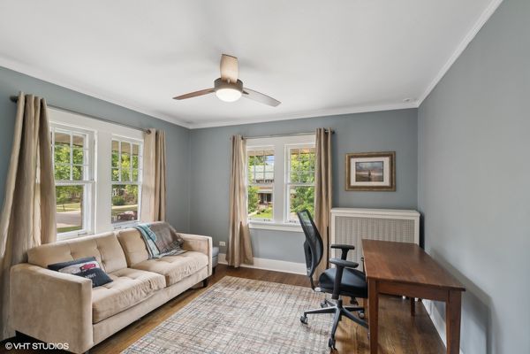751 Clinton Place
River Forest, IL
60305
About this home
Welcome home to 751 Clinton Place, a beautiful, sun filled prairie-style home placed in an ideal neighborhood in River Forest. Tree lined streets, wonderful schools, walking distance to shopping, restaurants and public transportation. This recently updated 2816 square foot home, on a generous 9199 square foot lot, has a wonderful layout for everyday living and for entertaining, with consideration for the details. This elegant and casual lifestyle home features 4 bedrooms, 2 full and 2 half bathrooms, a must have mud room, a home office, large living room with wood burning fireplace, family rooms, a large finished basement (1250 square feet), an open concept kitchen with a dining room overlooking the terrific private pool with "she shed". This extraordinary home is a must-see for River Forest home seekers. It is important to note the following additional details regarding this exceptional home. The home's layout offers a master suite with two outstanding custom built-in storage closets. The master bath wasn't remodeled but during 1st floor remodeling the plumbing for the 2nd floor master bath was done, for example running needed pipes for in floor heating. All closets and in various areas of the home there are custom built-in storage solutions. The kitchen was moved from the north side of the house to the south side of the house to improve the layout and take advantage of the lighting and views. The staircase to the 2nd floor and to the lower level have both been fully replaced. The heating elements on the 1st floor were replaced with a refurbished solution to best fit the home's style. Extensive lighting and fixtures have been added throughout. The refinished fireplace mantel and the glass/wood doors leading into the office are sourced from an architectural significant mansion in Chicago. Soundproofing was added to all opened walls and floors during construction. A new central AC system was 5 years ago.
