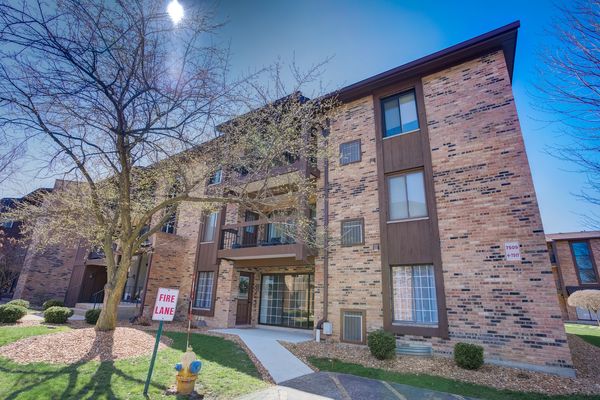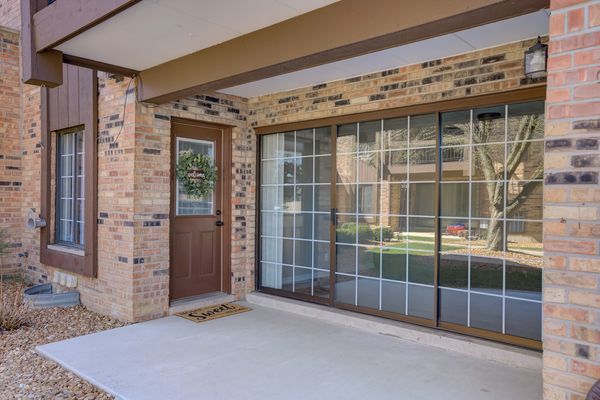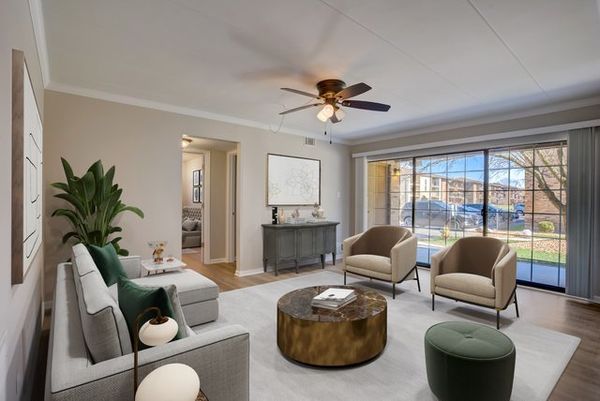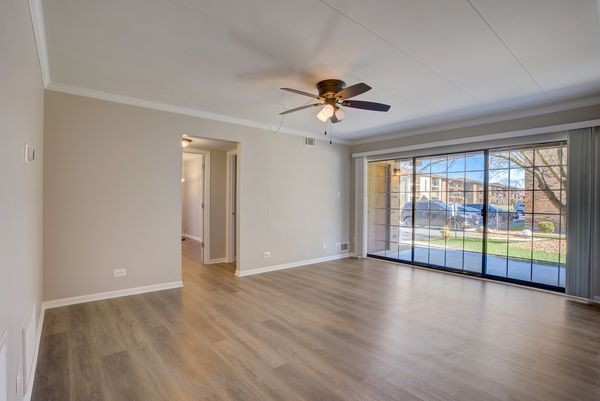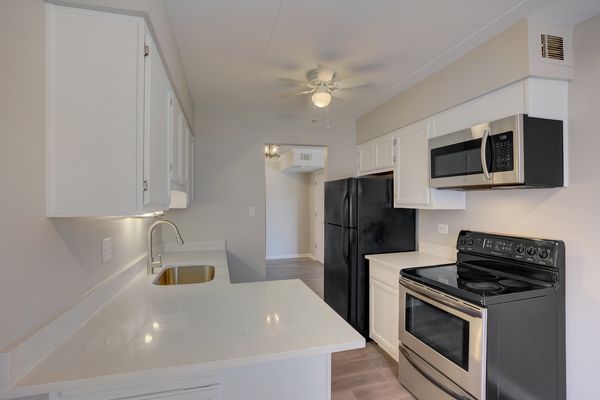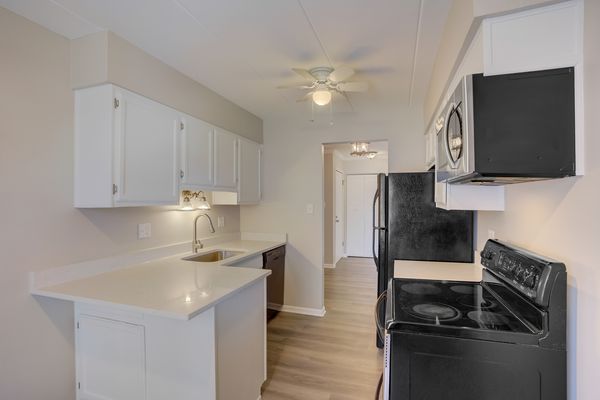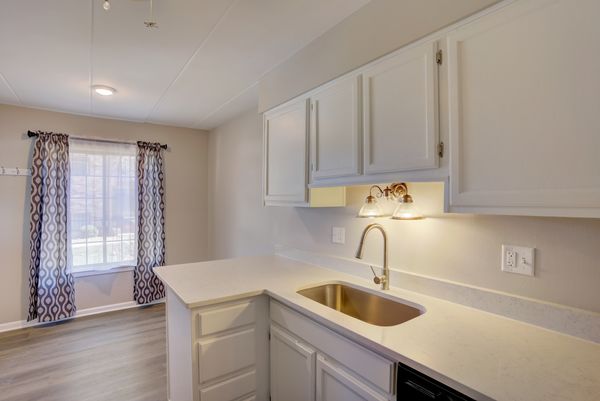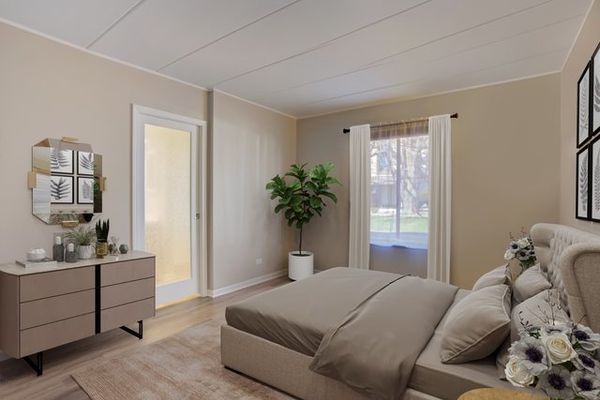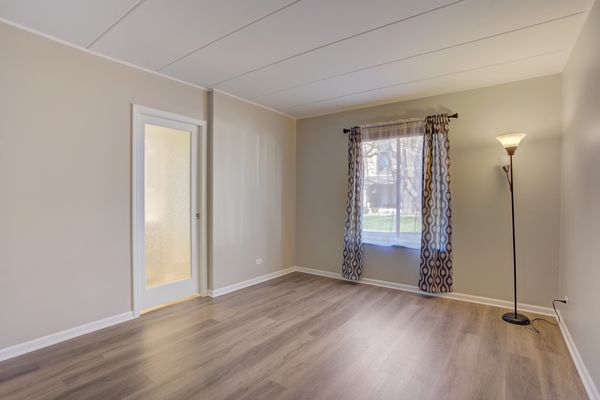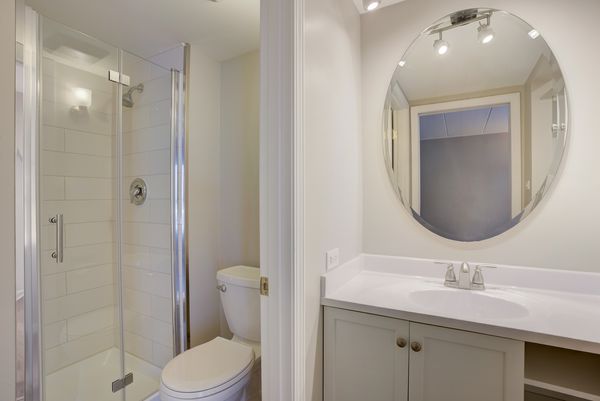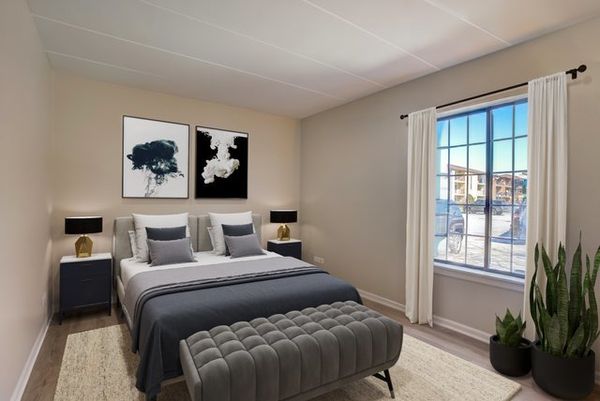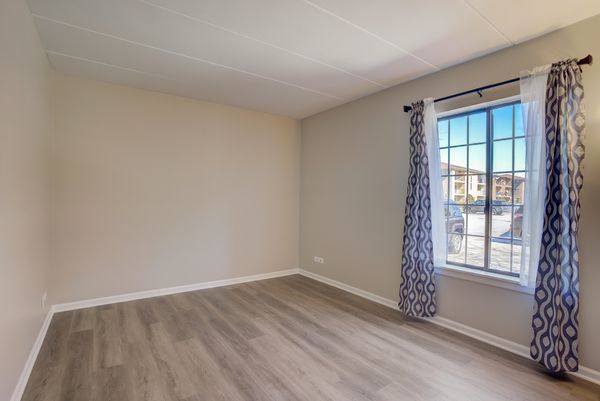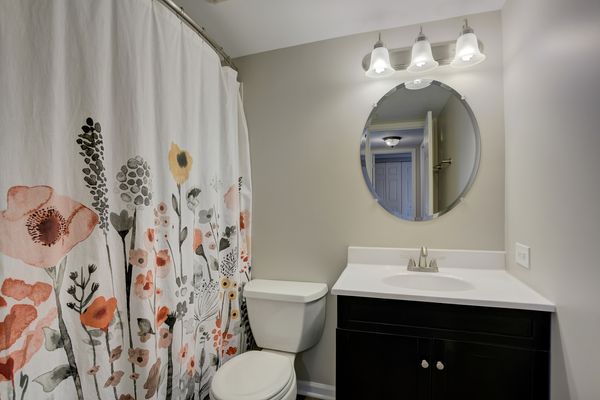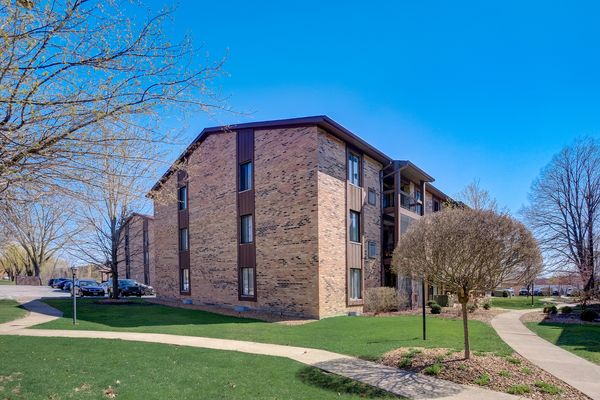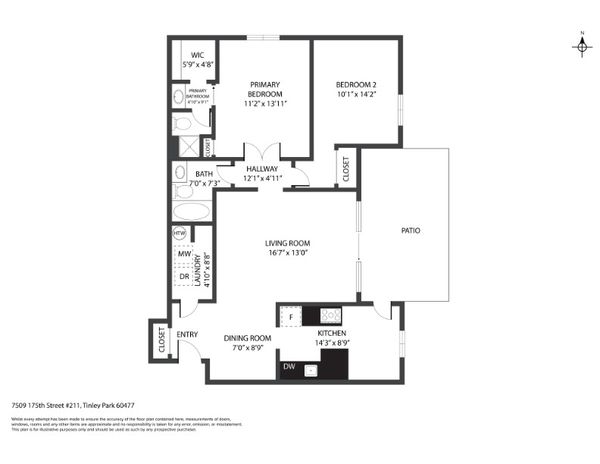7509 175th Street Unit 211
Tinley Park, IL
60477
About this home
MULTIPLE OFFERS RECEIVED - BEST AND HIGHEST DUE BY 6PM ON MONDAY 3/25. Step into stair-free living with this main level, end unit condo in Tinley Park! Enjoy a rare, private entry leading to a newly renovated space featuring updated luxury vinyl flooring and fresh paint throughout. Bask in natural light pouring into the inviting living room via a sliding glass door, providing easy access to the front patio. Entertain family and friends in the open concept dining area, and whip up culinary delights in the updated kitchen equipped with chic white cabinetry, quartz countertops, new appliances and a handy breakfast bar. Wind down in the tranquil primary suite boasting an updated ensuite bath and spacious walk-in closet. Another sizable bedroom, spa-inspired full bath, and convenient laundry round out this impeccable unit. Rest assured with recent upgrades including a new furnace, AC unit, water heater, and appliances. Outside, unwind on the expansive patio with access to outdoor storage. This unit also includes a 1-car garage plus 2 parking lot spaces! Positioned near shopping, dining, schools, parks, and more, this residence offers unparalleled convenience. A preferred lender offers a reduced interest rate for this listing. Don't miss out-schedule your showing today!
