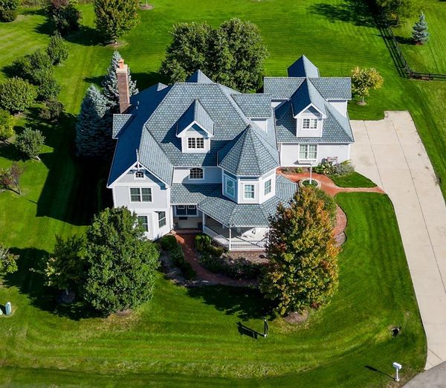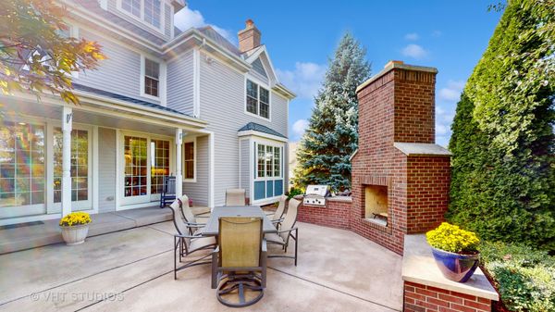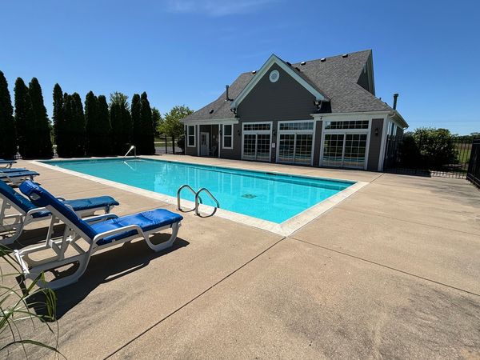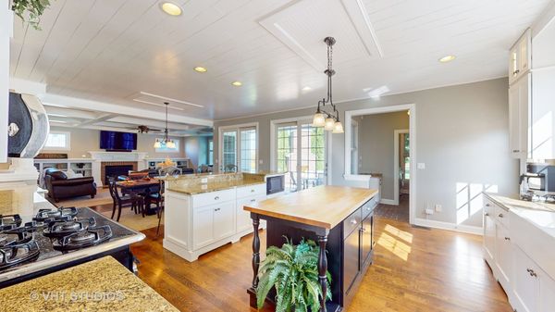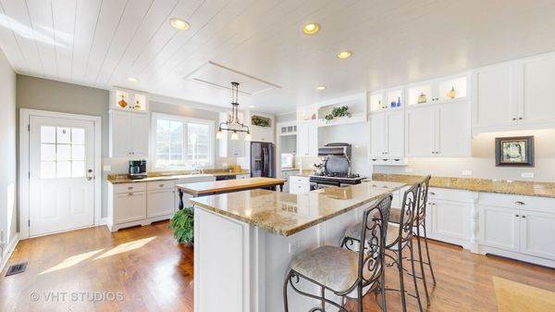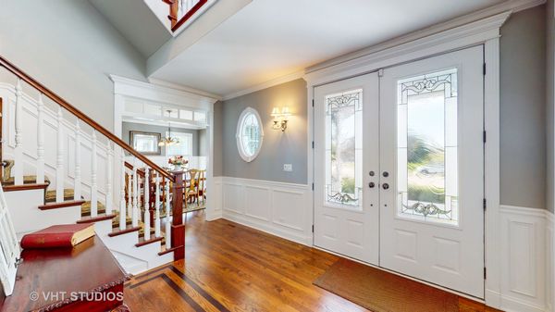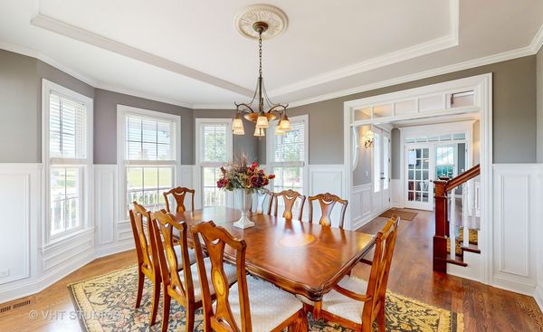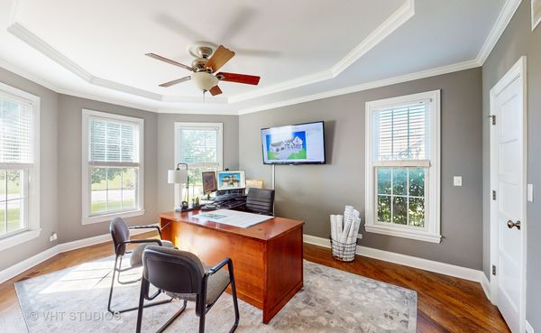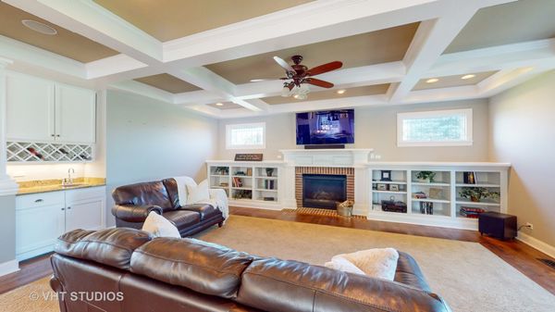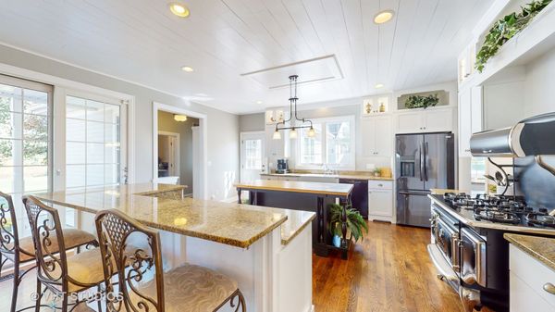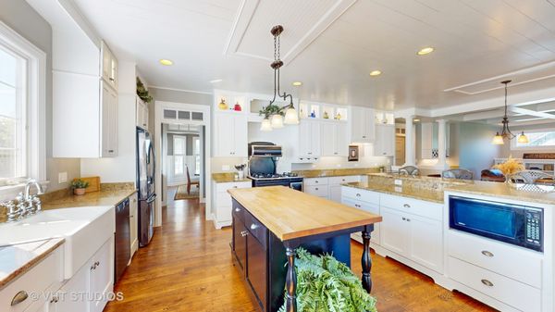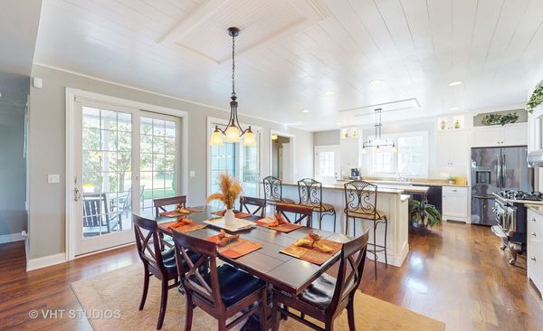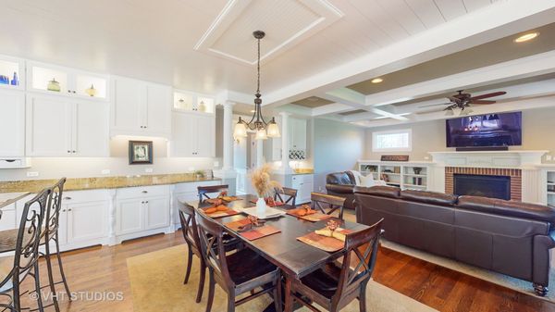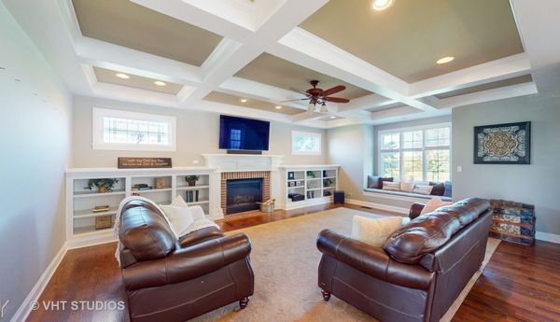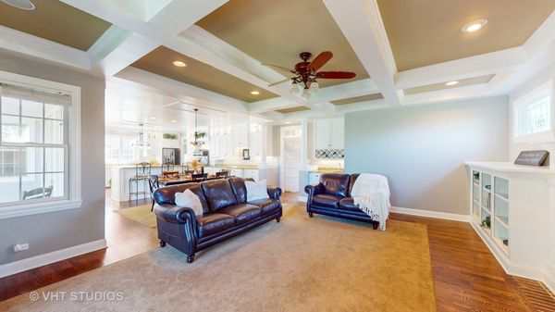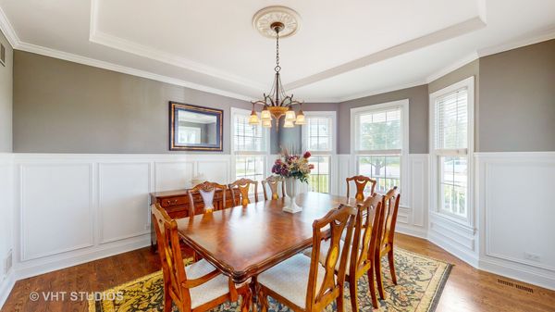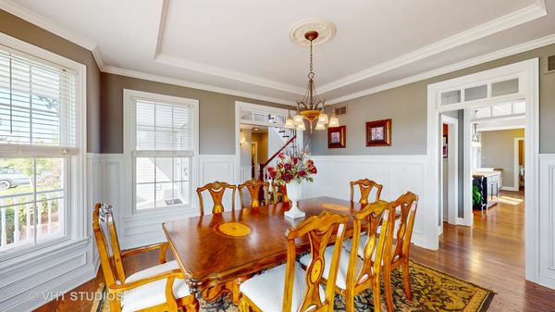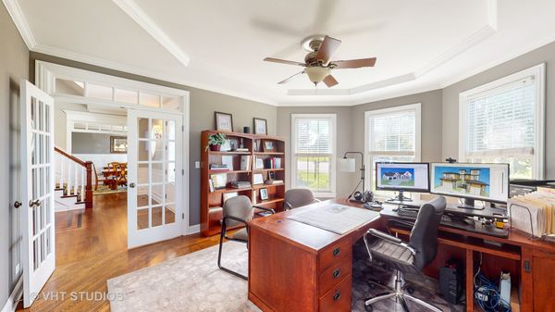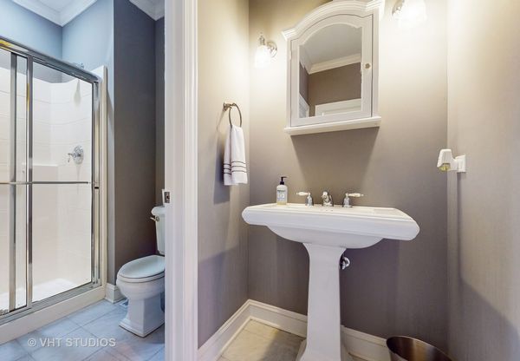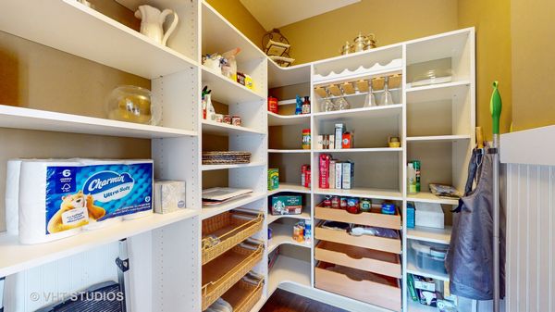7501 Rose Hill Court
Yorkville, IL
60560
About this home
Step inside this Stunning One Of a Kind Builder's Custom Home by CL Design-Build and be "wowed"! This beautifully designed model home showcases exceptional craftsmanship and has space for multi-generational living! Community Pool is open and ready for summer fun! The chef's kitchen comes complete with dual islands and a walk-in pantry with separate prep area. This home offers an ideal space for hosting gatherings. The seamless open concept effortlessly connects the kitchen, eating area, and family room, providing stunning views of the landscaped backyard. Step outside through sliding doors to the partially covered back patio, complete with a custom fireplace and built-in grill...an outdoor haven for relaxation and entertainment providing plenty of privacy with the adjacent nature preserve behind the property. The main floor features a versatile bedroom (currently used as an office) with a private entrance to a full bathroom. The main bedroom suite on the upper level features a vaulted turret, a dressing room, dual walk-in closets, second laundry, and a free standing clawfoot tub. Additional features of the home include ship-lap ceilings in the kitchen, a coffered ceiling in the family room, a reading nook, a wet bar/wine bar, 4 built in storage benches, built in computer/homework or craft area in loft, finished stairway to 3rd level walk in attic with dormers and windows, custom molding and trim throughout and so much more! The finished basement offers an "English Pub" style bar, a media room, a bedroom with a full bath, and flexible space for various needs. A Full Functioning Office (500 sf) is located over the garage with a private entrance and it's own heating/cooling system... Great for Working from Home! Enjoy the charming brick paver courtyard and the welcoming wrap-around front porch. This home showcases enduring quality with Certainteed double-laminated asphalt roof shingles and durable fiber-cement siding. This property is also about location! Nestled within the Rose Hill community, you'll enjoy the best of both worlds: a tranquil neighborhood setting and quick access to restaurants, shopping and major highways. Imagine weekends spent lounging by the community pool or hosting gatherings at the exclusive Community Clubhouse, reserved solely for Rose Hill residents. Make your move to see this property!
