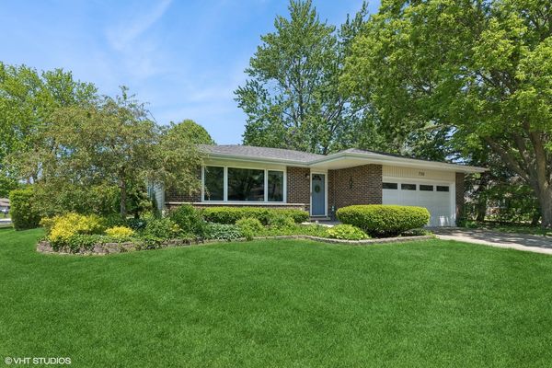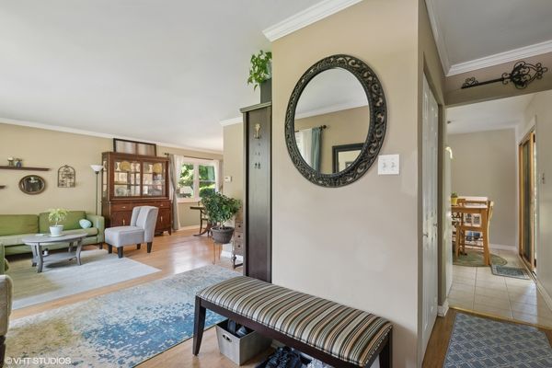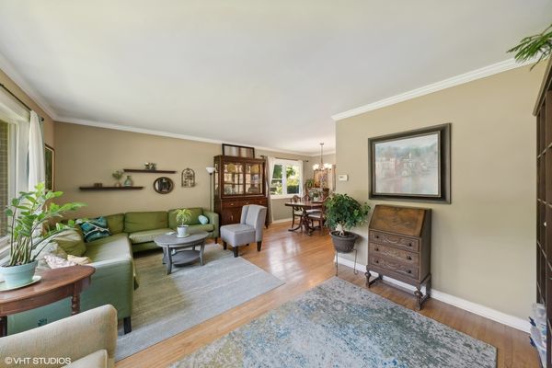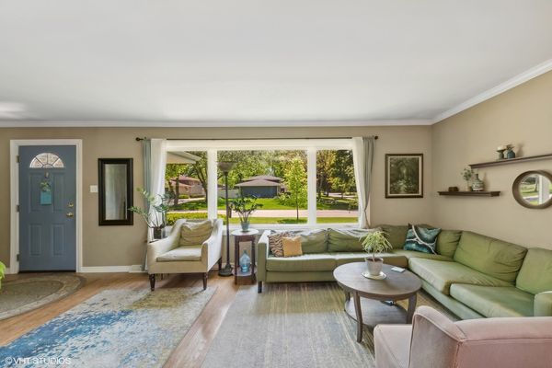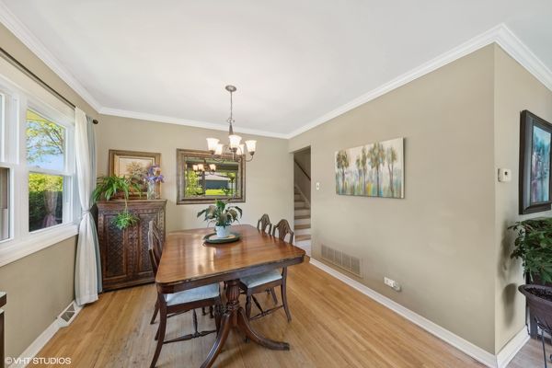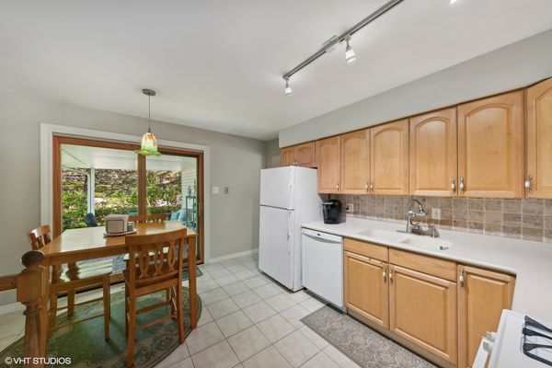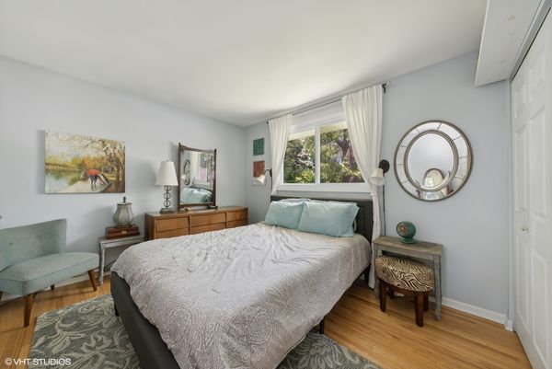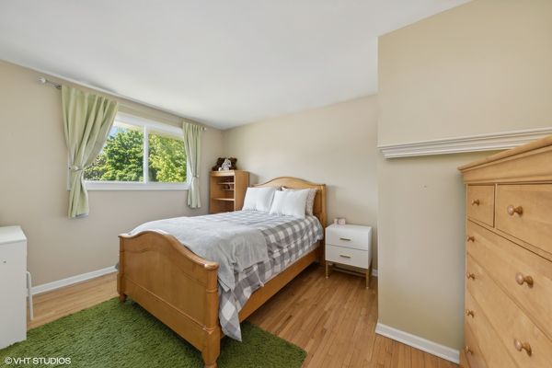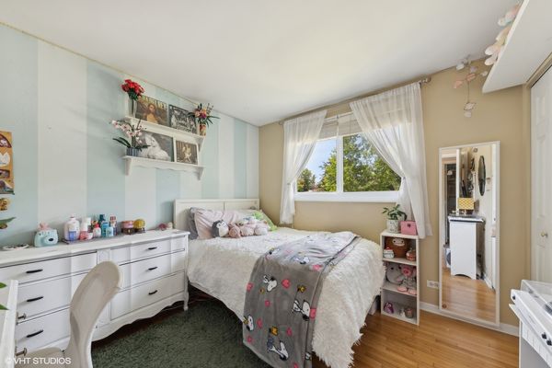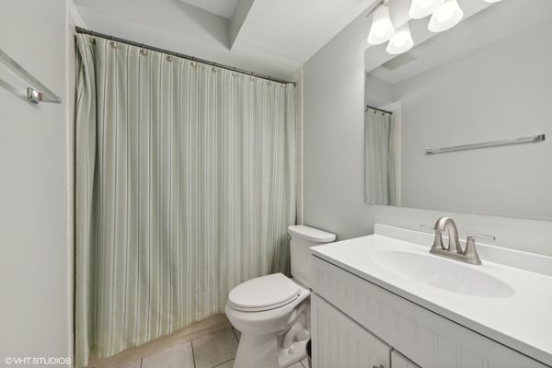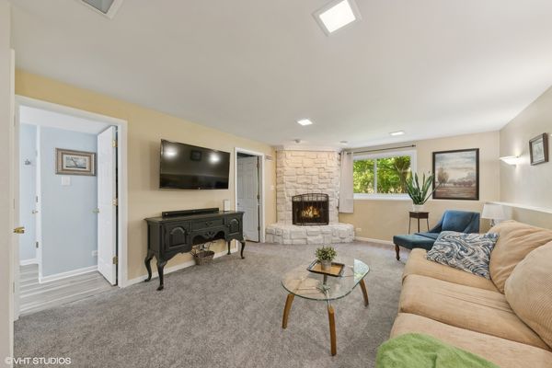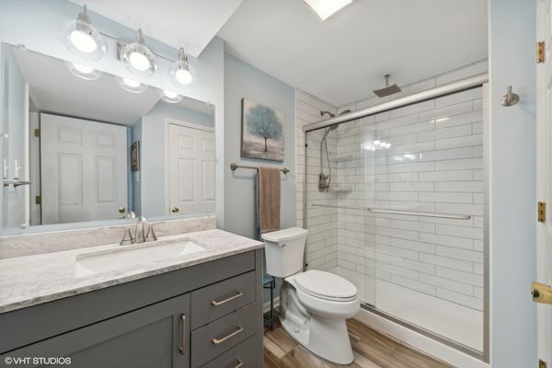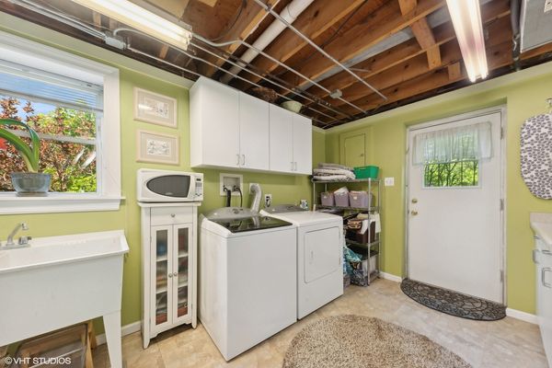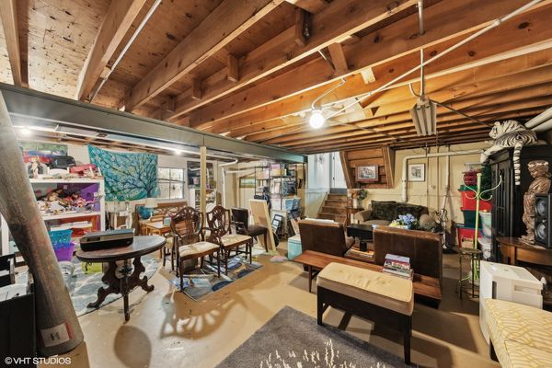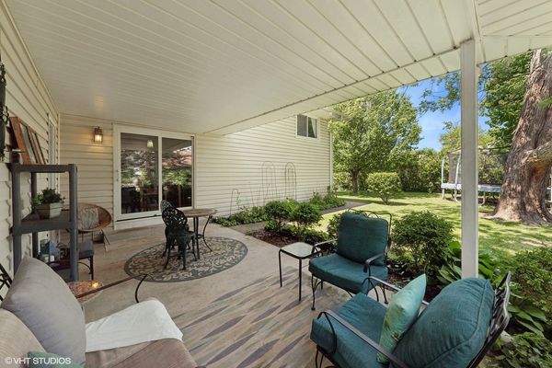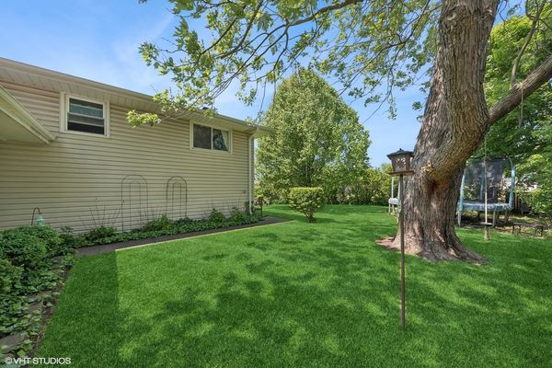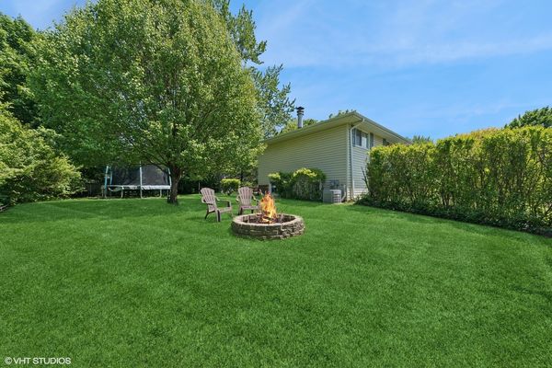750 Leaf Court
Bartlett, IL
60103
About this home
Welcome to 750 Leaf Court, a charming residence nestled in the heart of Bartlett, IL. This home boasts 3 bedrooms and 2 bathrooms offering a cozy and inviting atmosphere for its future homeowners. As you step inside, you are greeted by a beautifully maintained interior, featuring a cozy family room complete with a fireplace. The downstairs bathroom has been tastefully updated in 2023, ensuring modern comfort and style. The property's thoughtful maintenance is evident with a new water heater installed in 2017, a roof replaced in 2020, and windows updated in 2006, providing peace of mind for the discerning homeowner. The convenience of a washer and dryer, installed in 2015, and an ejector pump replaced in 2018. Outside, the property sits on a generous corner lot, offering ample space for outdoor enjoyment. The neighborhood itself is a delight, with nearby walking trails, biking trails, and parks, providing an idyllic setting for an active lifestyle. The property's location offers easy access to the Sycamore Trails Elementary School and the surrounding community amenities, enhancing the convenience and desirability of this residence. Don't miss the opportunity to make this exquisite home your own, where elegance and comfort harmoniously converge. Contact us today to schedule a viewing and experience the enchanting allure of 750 Leaf Court.
