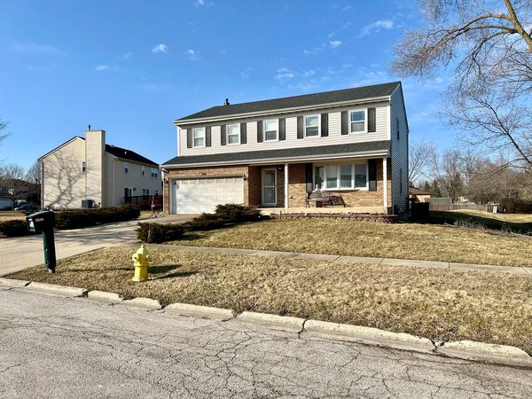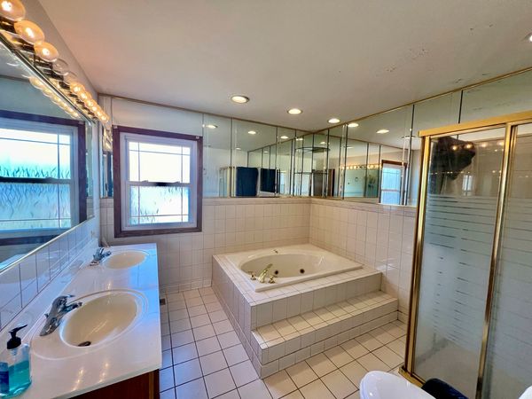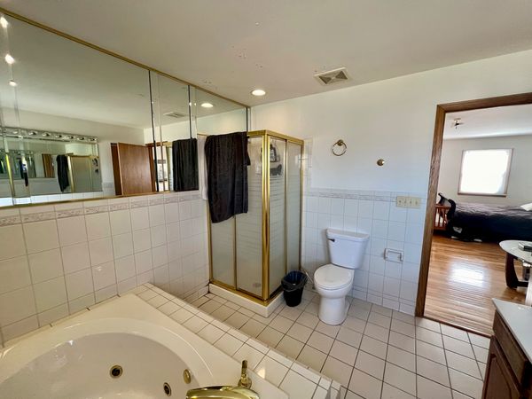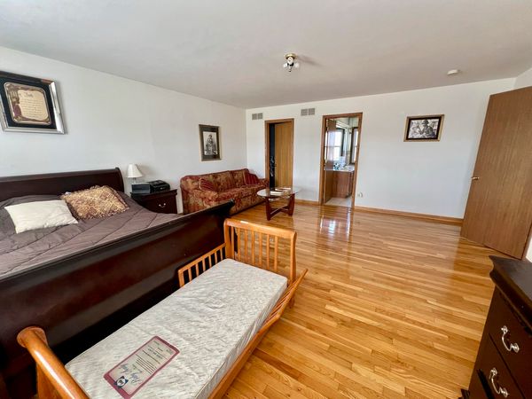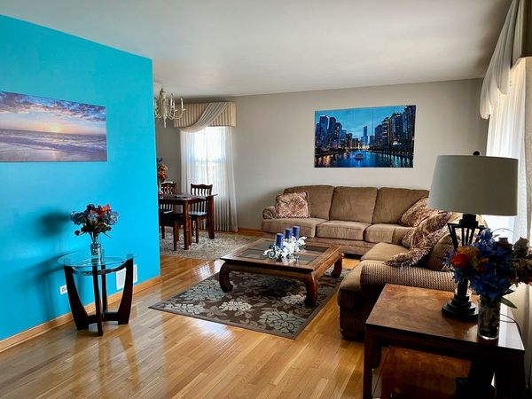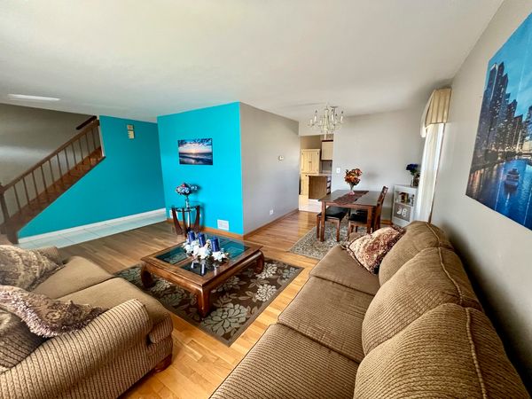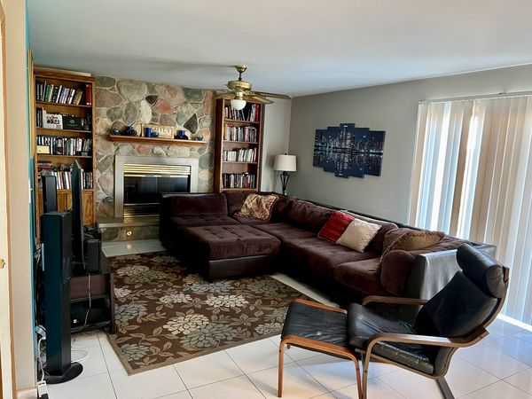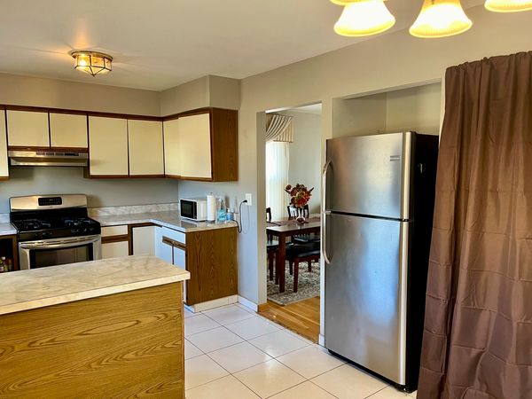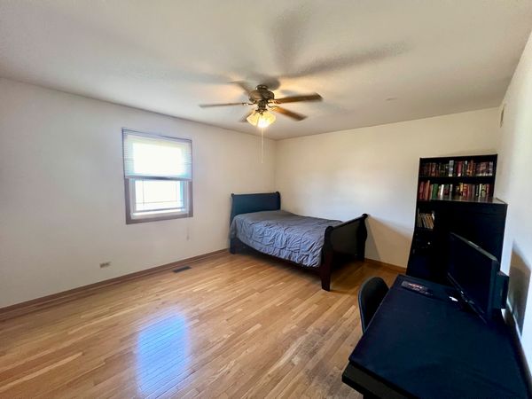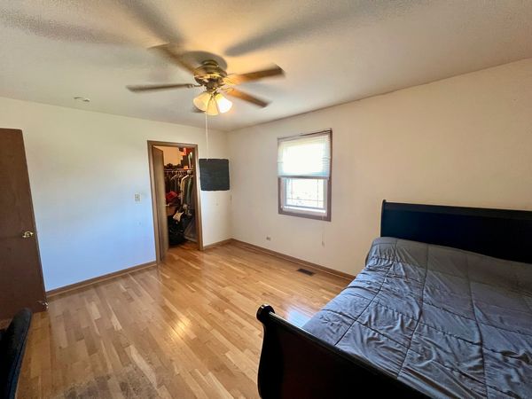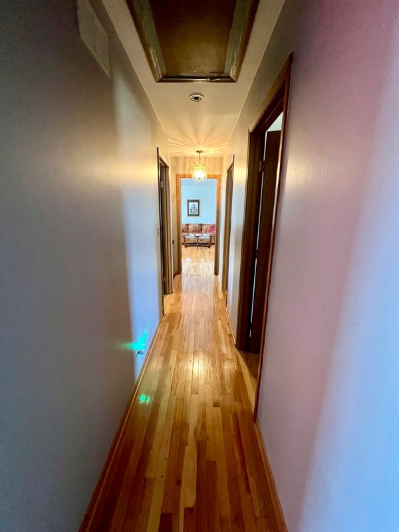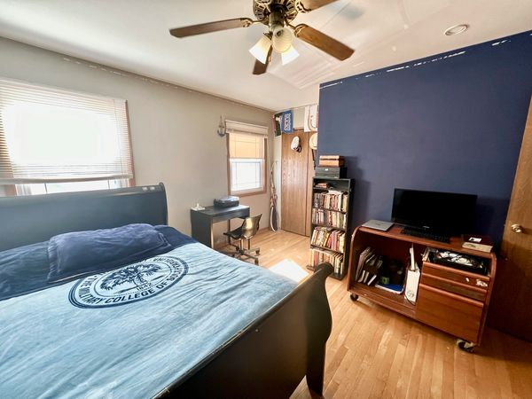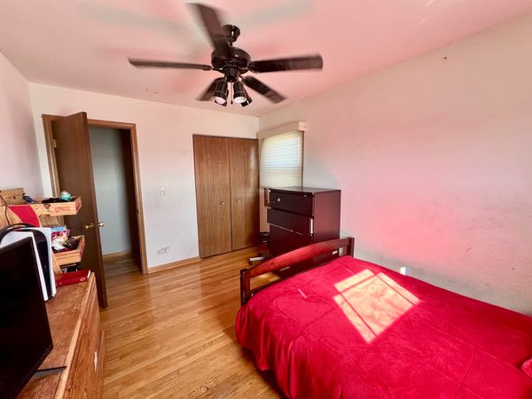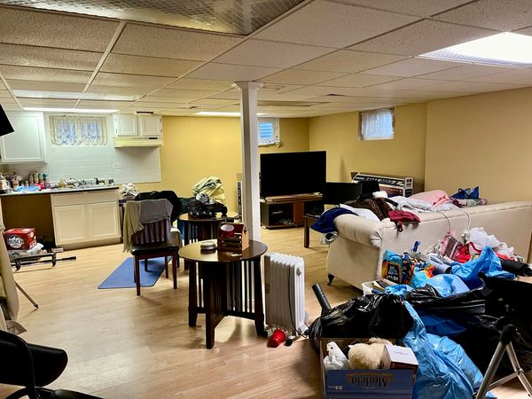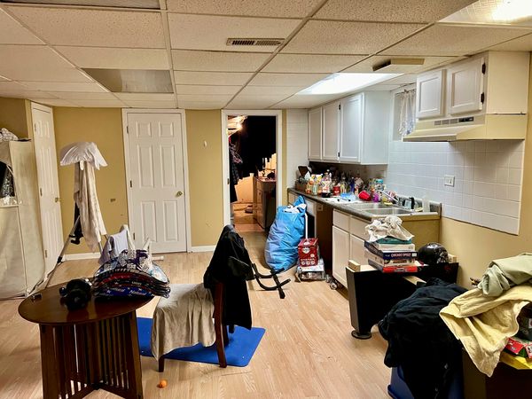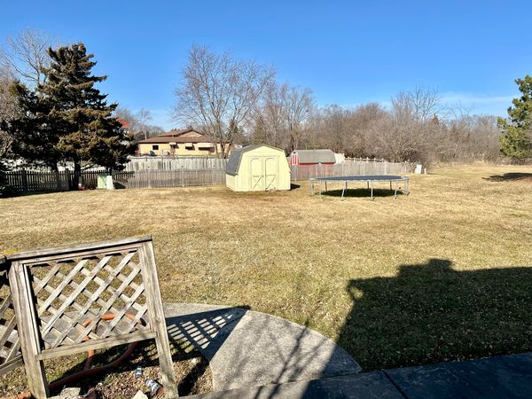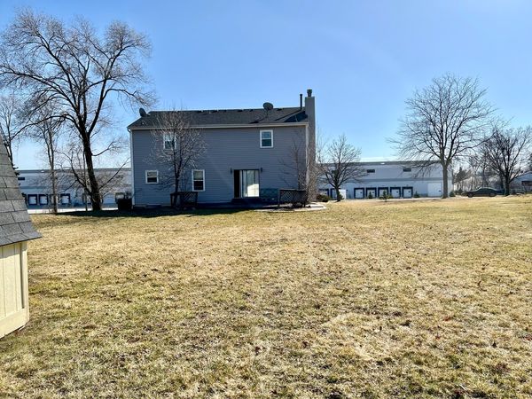750 Burdette Avenue
Glendale Heights, IL
60139
About this home
This house is truly a sight to behold, both inside and out. You'll find yourself on the second level as you step onto the gleaming hardwood floors. On your left, there's a magnificent main bedroom with a spacious sitting area that can accommodate a sofa and table, a walk-in closet, and a stunning spa-like bathroom that you must see. There is another large bedroom with a walk-in closet and a ceiling fan. Also, two more spacious bedrooms are on the other side of the hallway. The main level of the house is equally impressive, with numerous living spaces that will be perfect for entertaining guests or spending time with family. The living room and formal dining area are combined to create a comfortable atmosphere. The family room features a wood-burning fireplace flanked with bookshelves, while the kitchen boasts stainless steel appliances. The finished basement is perfect for indoor recreational activities or a theatre, with a convenient 3rd basement bath that includes a spacious shower. If you enjoy spending time outdoors, you'll love this house's enormous backyard. The possibilities for fun are endless, and there's even a convenient shed to store your yard tools, so you can keep the two-car garage free for your cars. Take advantage of the opportunity to view this property. Bring your paint colors, ideas, and personal touches to make this house your home. Trust us, once you see the master bath and bedroom, you'll fall in love with this house.
