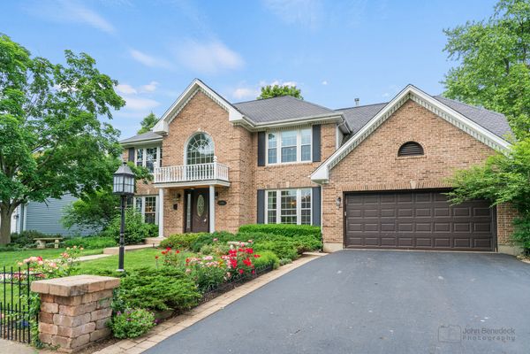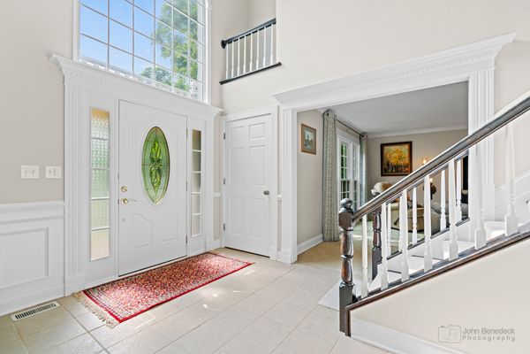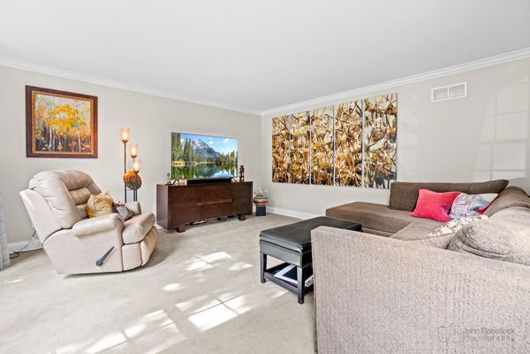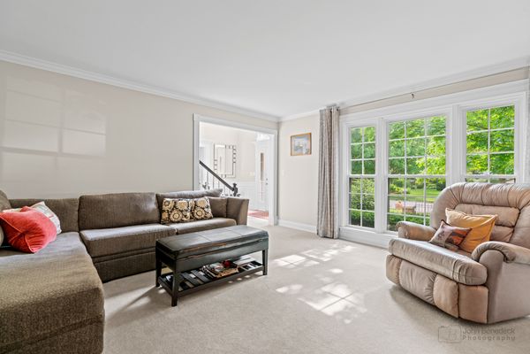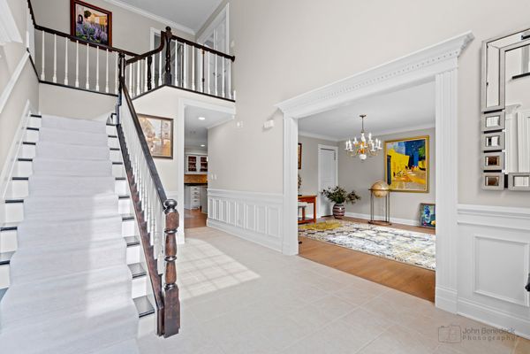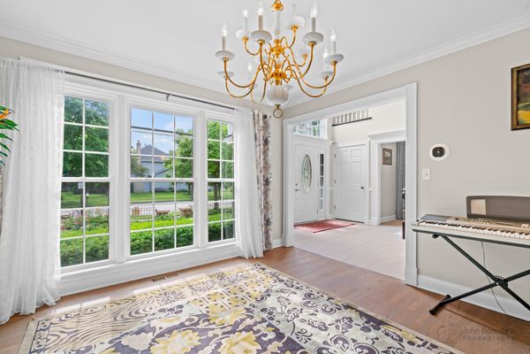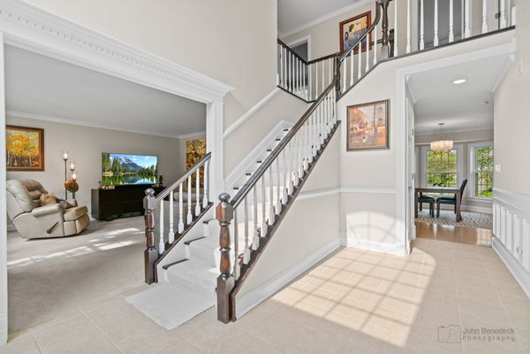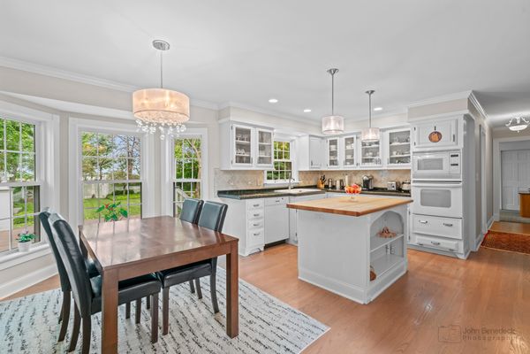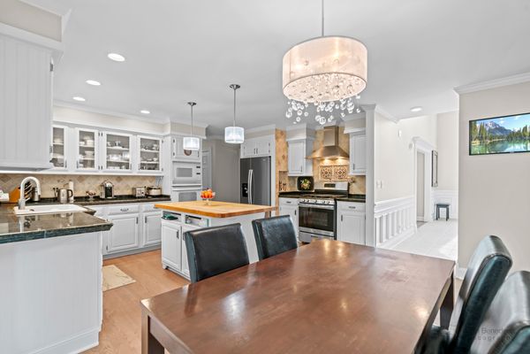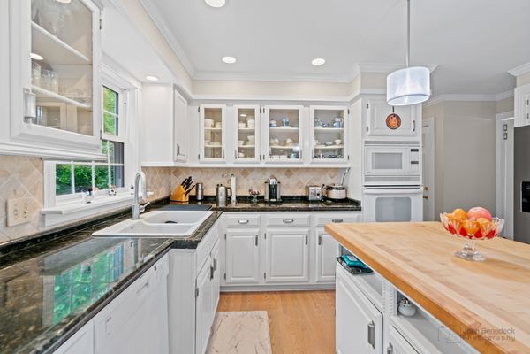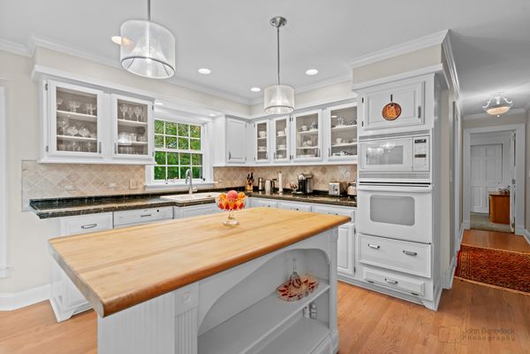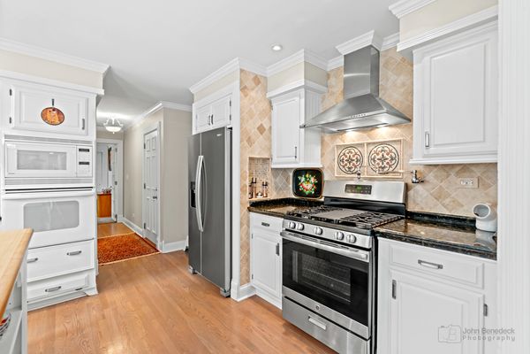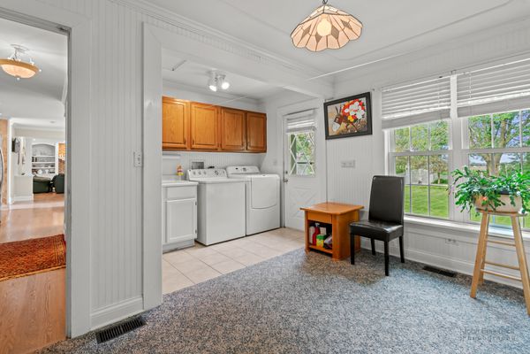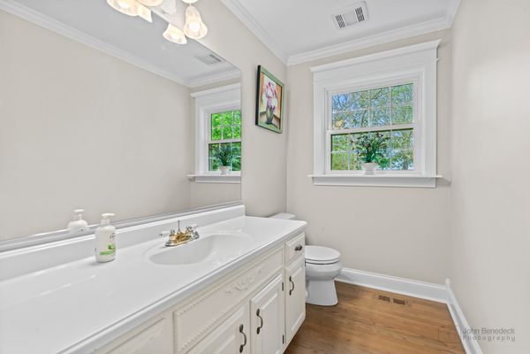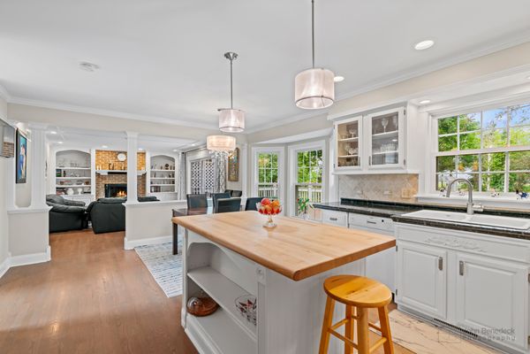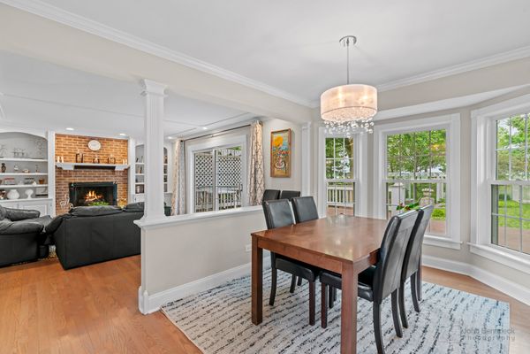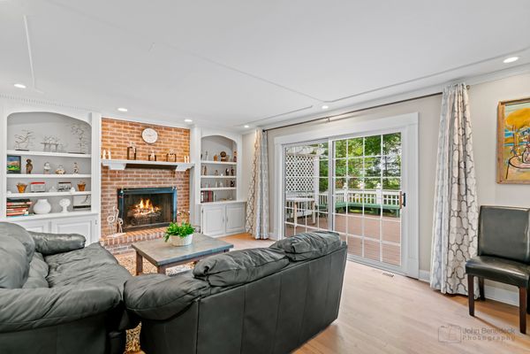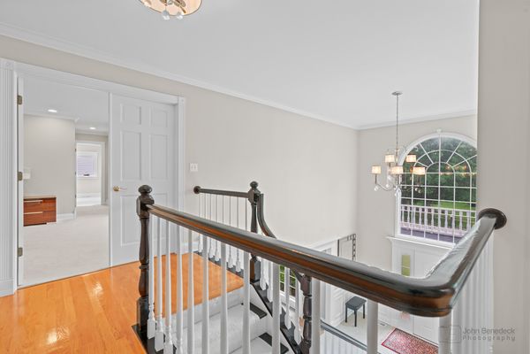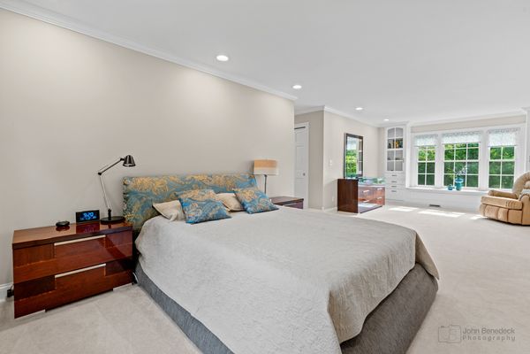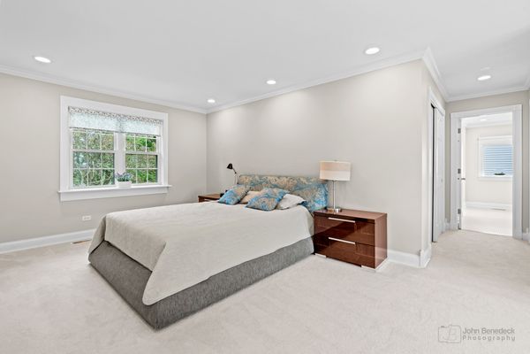750 Bayberry Drive
Cary, IL
60013
About this home
Welcome to your dream home in the popular Fox Trails neighborhood! This beautifully maintained brick front residence that backs to Cary Lake and Rotary Park, boasts Eastward facing naturally lit rooms, creating a warm and inviting atmosphere throughout. As you enter, you'll be greeted by a formal entry that flows seamlessly through the dining room, kitchen, and family room, providing an elegant and cohesive living space. The family room, perfect for gatherings, offers a cozy ambiance and plenty of space for relaxation. The large primary suite is a true retreat, featuring a spacious sitting area where you can unwind after a long day. In addition, there are three generously sized secondary bedrooms, ensuring ample space for family and guests. The partially finished basement is a blank canvas, eagerly awaiting your personal touch to transform it into the ultimate recreation room, home office, or additional living space to suit your needs. Step outside into the expansive yard, where you'll find a large garden area perfect for the green thumb in your family. This serene outdoor space overlooks a conservation area with picturesque walking trails, offering beautiful lake sunset views and a tranquil escape right in your own backyard. Don't miss the opportunity to own this exquisite home in Fox Trail. Schedule a viewing today and experience all the charm and peacefulness it has to offer!
