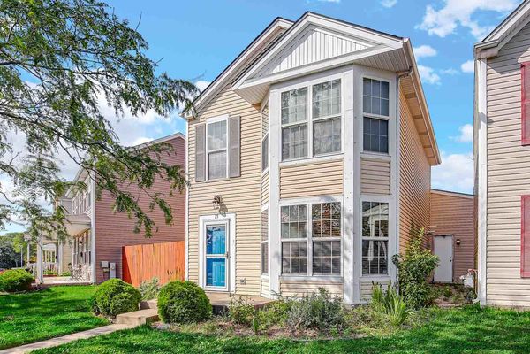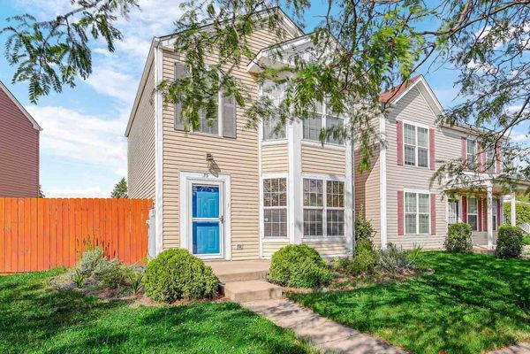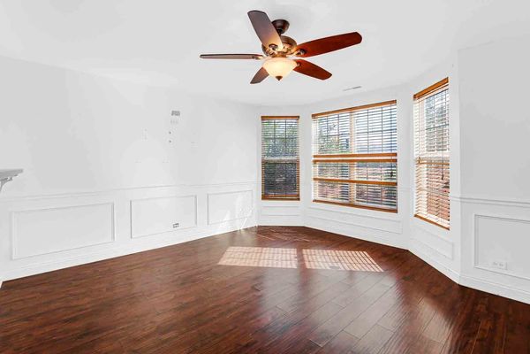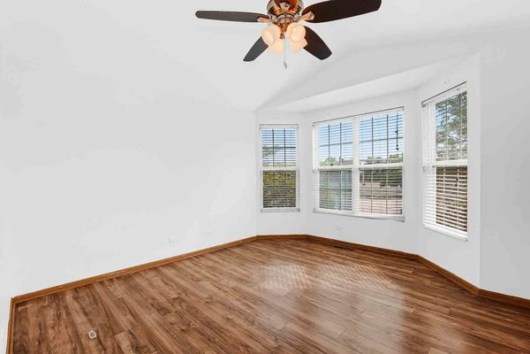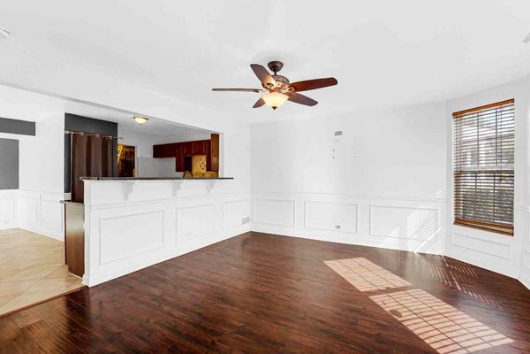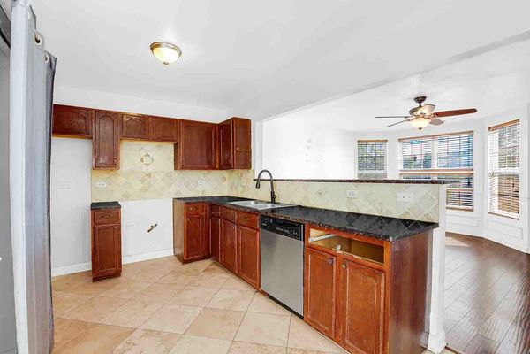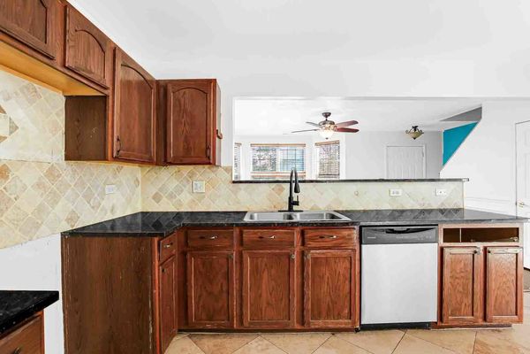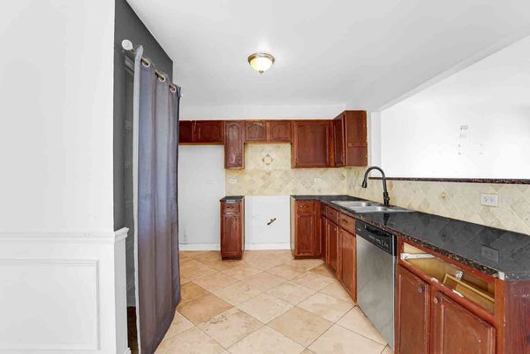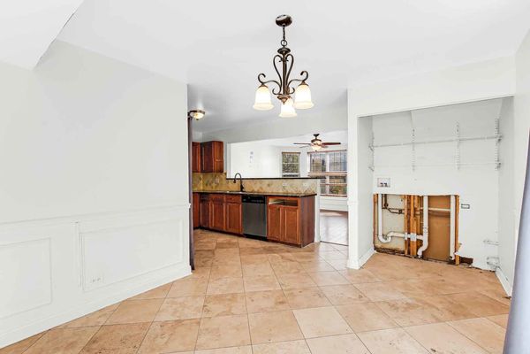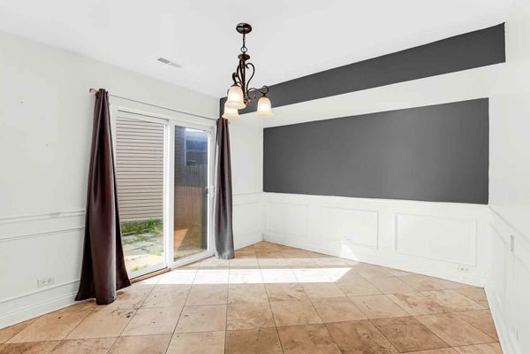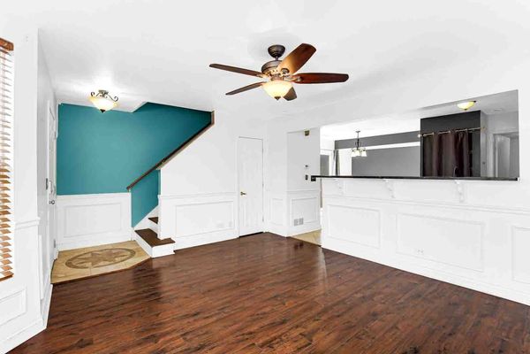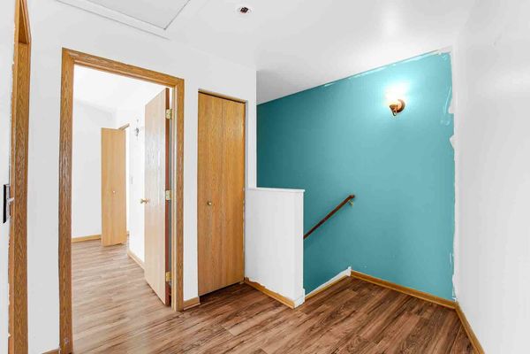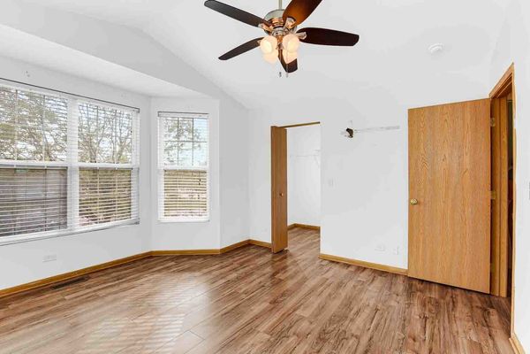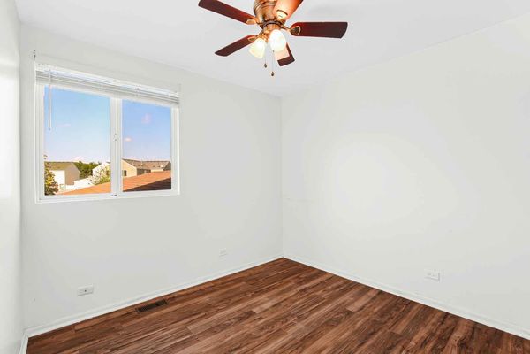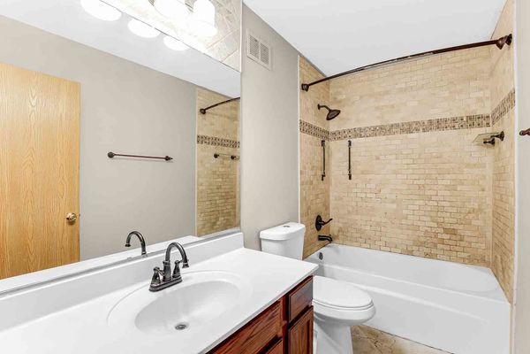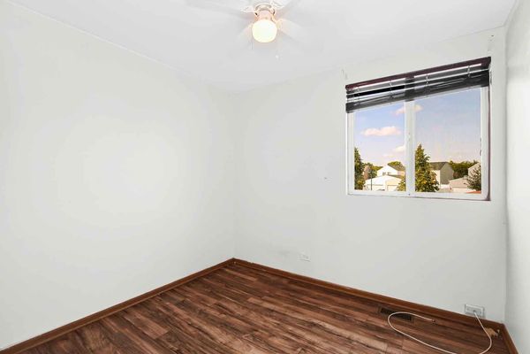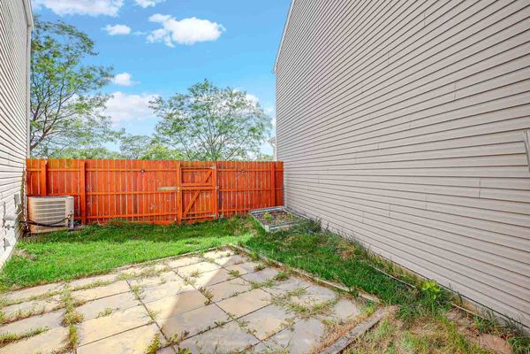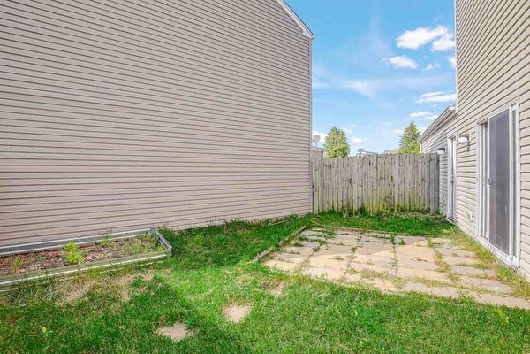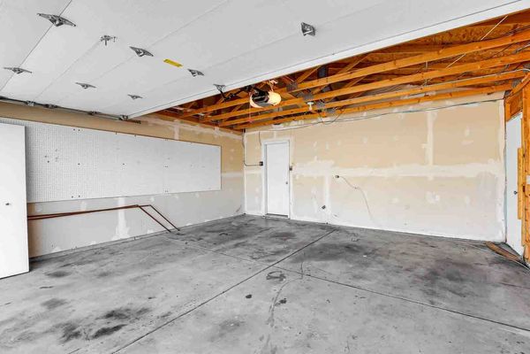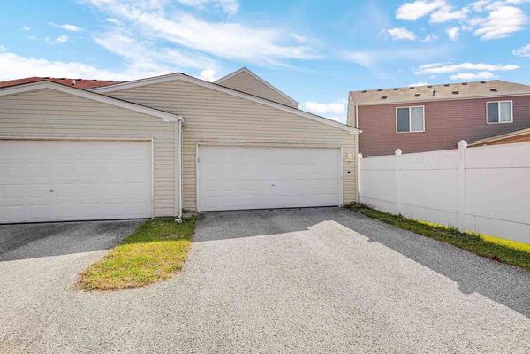75 S Orchard Drive
Park Forest, IL
60466
About this home
***Highly motivated Seller says: bring me an offer!*** This super attractive, investors friendly and affordable fairly new HOME could be yours NOW! Step into this inviting traditional two-story residence, perfect for first-time buyers seeking a blend of style and convenience located in the walking distance to a Park Forest Downtown. This charming house boasts a thoughtful floor plan with all the essentials on the main level, including a cozy living and dining area, a well-appointed kitchen, and a convenient half bath. The heart of this home is its beautiful kitchen with granite counter tops and stone-like tiles. There's ample storage with a pantry and laundry area right there on the main level, making daily chores a breeze. The first floor features elegant wood laminate flooring, modern wainscotting and updated lighting, creating a warm and welcoming atmosphere. A sliding door off the dining room leads to a charming fenced side yard, perfect for relaxing or entertaining. Upstairs, the master bedroom is a true retreat with a vaulted ceiling, a cooling ceiling fan, and a walk-in closet. It's the perfect place to unwind after a long day! A huge two-car garage comes with handy storage racks, providing plenty of space for all your belongings. Located in a convenient area close to everything Park Forest has to offer: Library, Central Park with baseball fields & Aqua Center. The property will need some TLC and ready for your personal touches. So, call your trusted Realtor today and schedule a visit!
