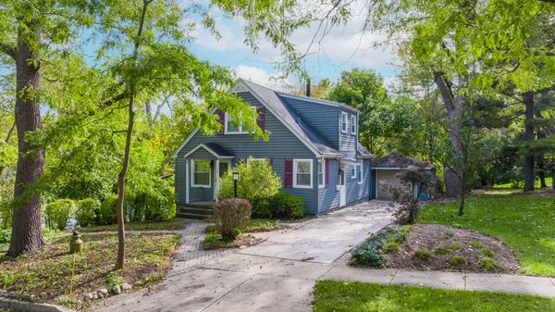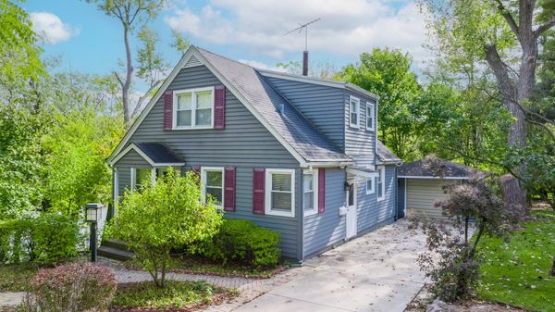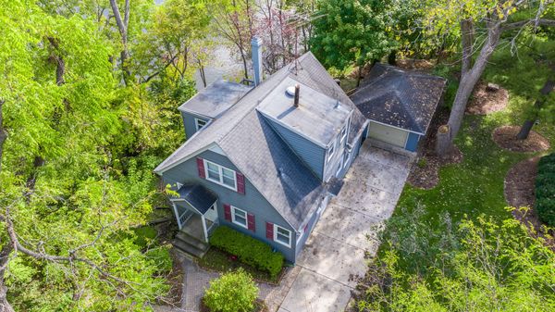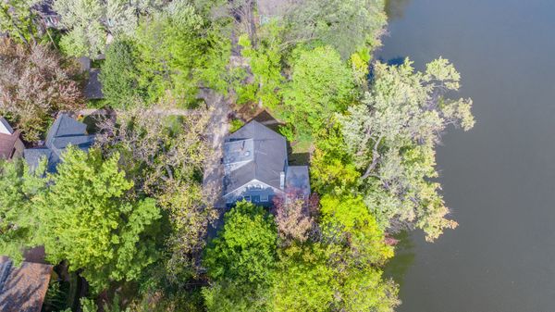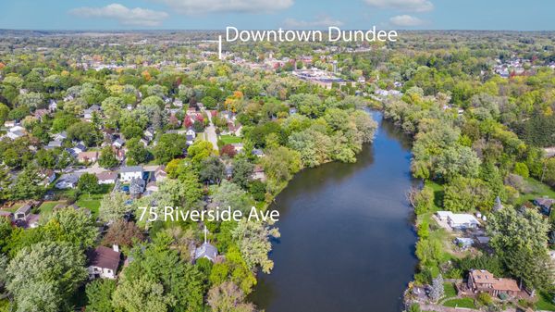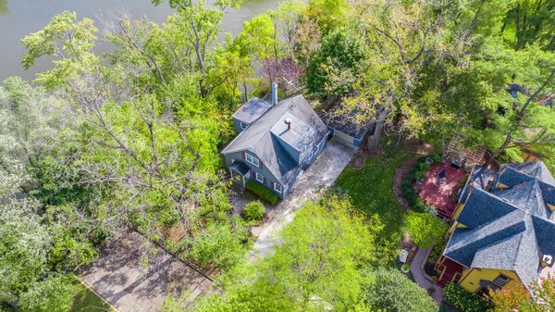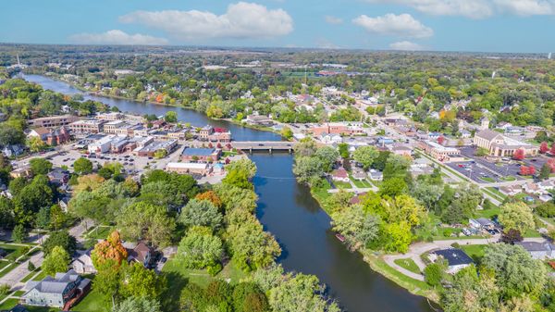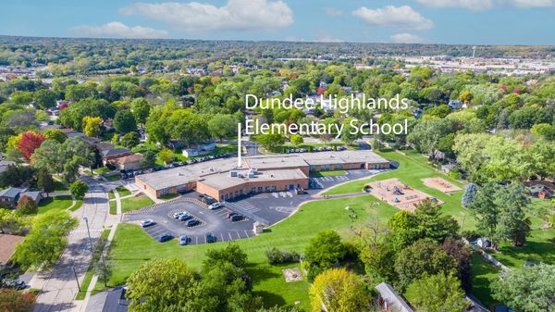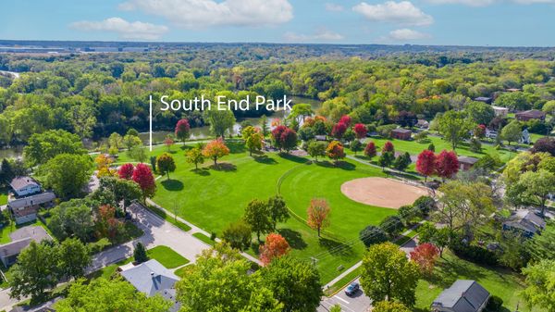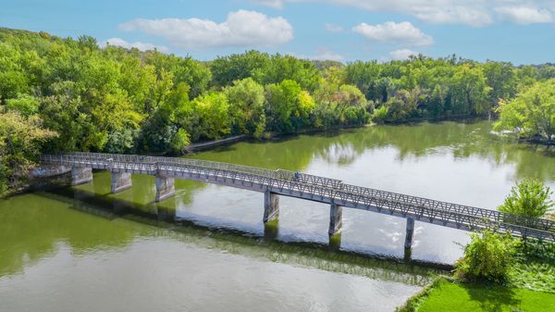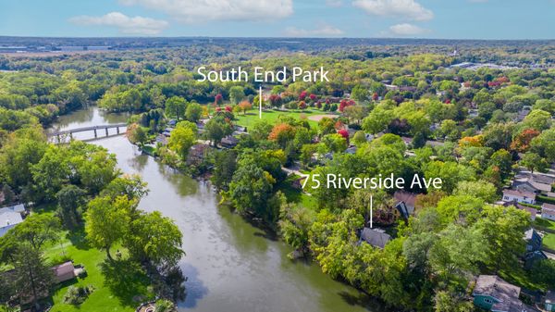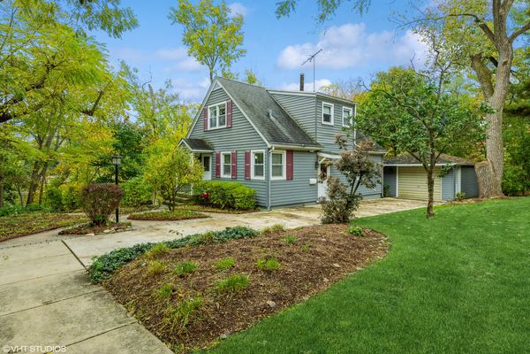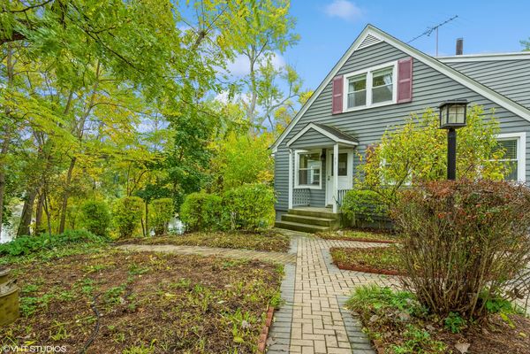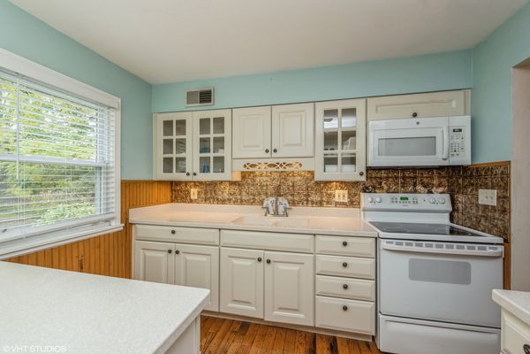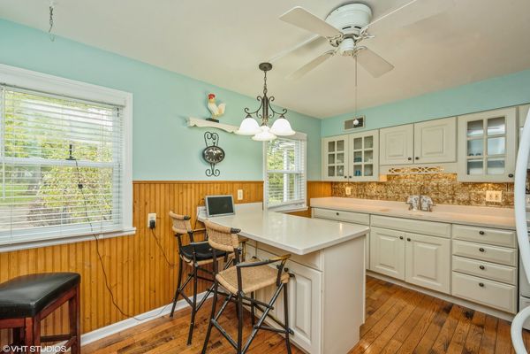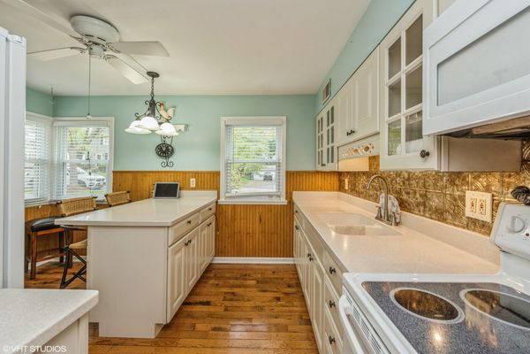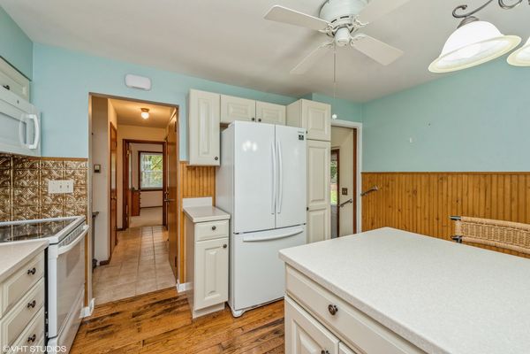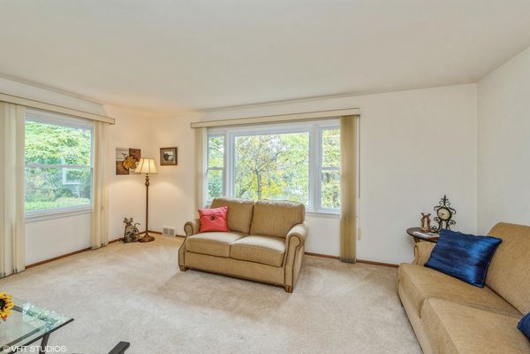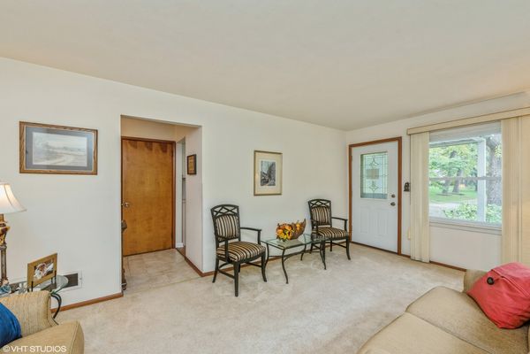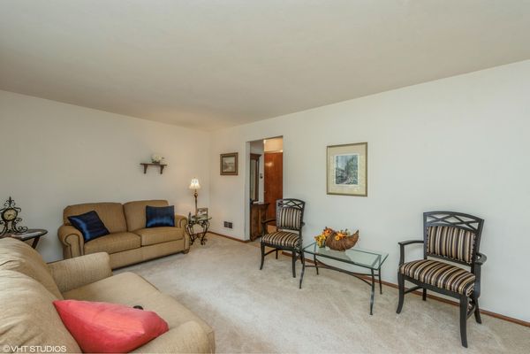75 Riverside Avenue
West Dundee, IL
60118
About this home
MULTIPLE OFFERS RECEIVED. HIGHEST & BEST OFFER DUE BY MONDAY, OCTOBER 23RD AT NOON. Hidden Gem on the riverfront located on a bluff in historic West Dundee! This charming, immaculately taken care of home was custom built and being sold by the original homeowner! So many wonderful outdoor spots on this property to enjoy...all overlooking the Fox River with lots of wildlife including Herons, Eagles & Deer! Enjoy river views from so many rooms inside the home as well! The living room has beautiful picture windows that overlook the river and mature trees. The kitchen has been updated with gorgeous cabinetry, island, Corian counters and hardwood floors. The master bedroom is located on the main floor and opens to a 4-season room that overlooks the river. There is a 2nd bedroom and full bath that finish off the 1st floor. The 2nd level boosts 2 additional bedrooms that share a 10x10 closet and there is also a 1/2 bath. The large family room is located in the walkout basement which also has river views to enjoy! Enjoy the winters by the gas log fireplace...perfect for those cold winter nights! There is a large utility room with lots of storage space and additional 13x10storage area. This home is a nature lovers delight. The yard is a wonderful size with lots of privacy and incredible river views! TALK ABOUT LOCATION...you're close to shopping, movie theater and the lovely downtown area offering many restaurants & a music venue as well. Minutes from I90, Metra, the Randall Road corridor and the Fox River Bike Trail spanning 40 miles. The Pathways program offers flexibility with high school choices. This home has it ALL! Don't miss out on this incredible opportunity! Call today to set your private showing! Please note this home is not in a flood plain! The home has been well taken care of however it is being sold As Is.
