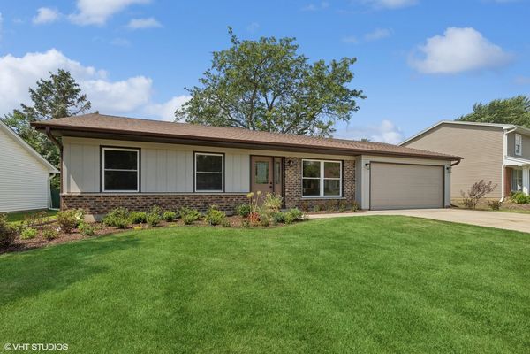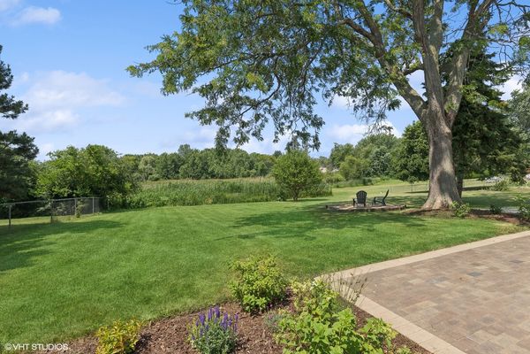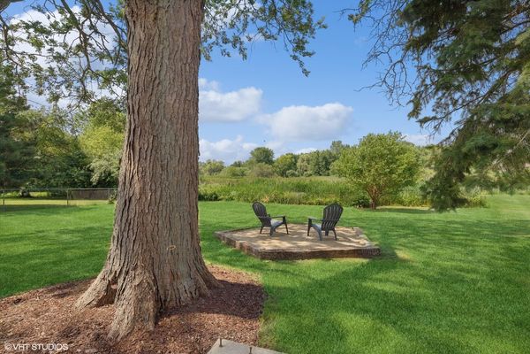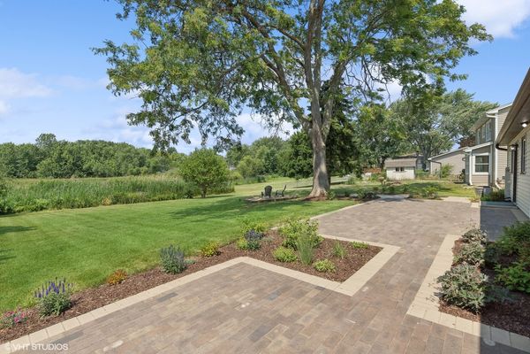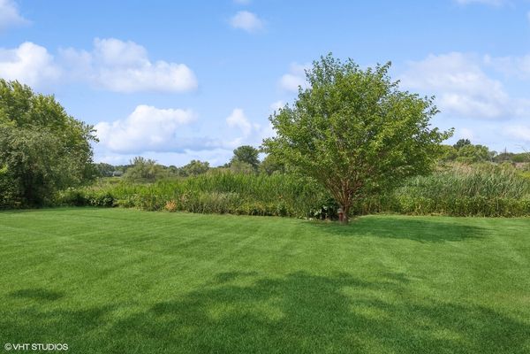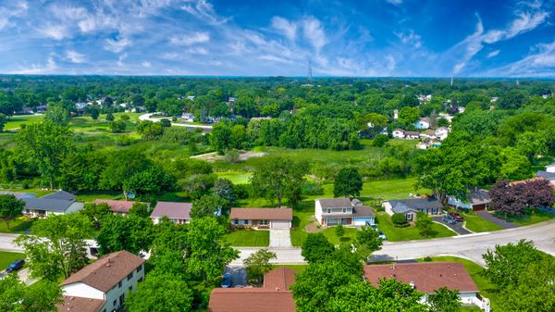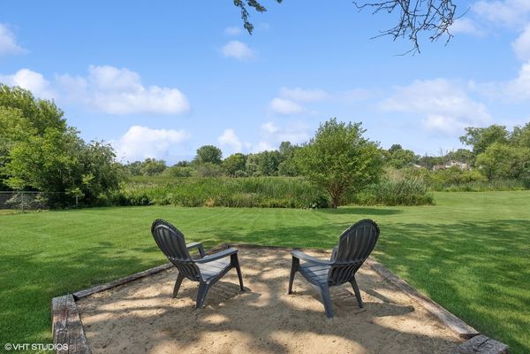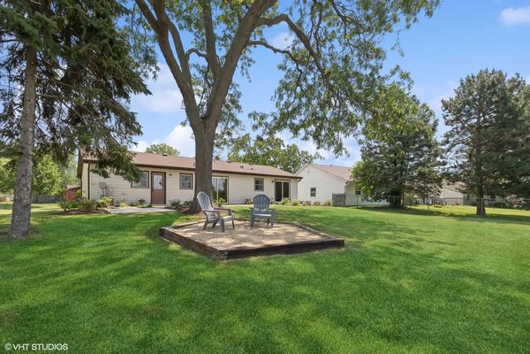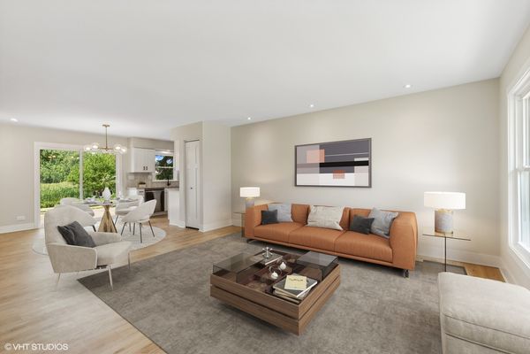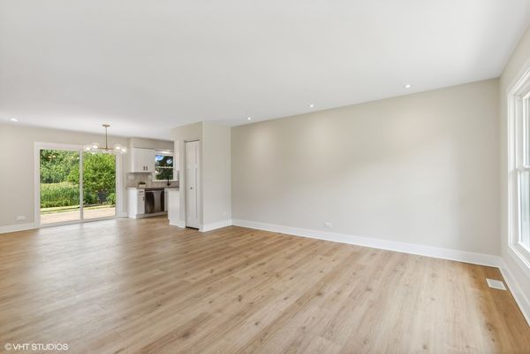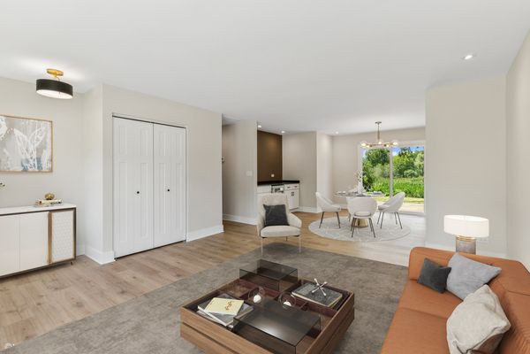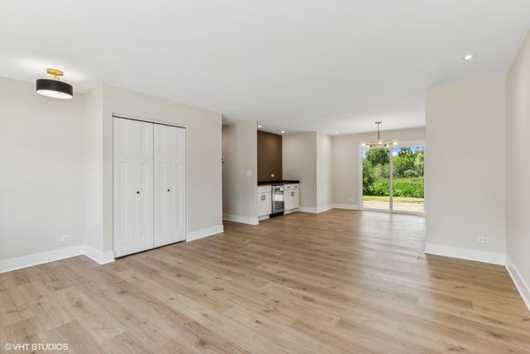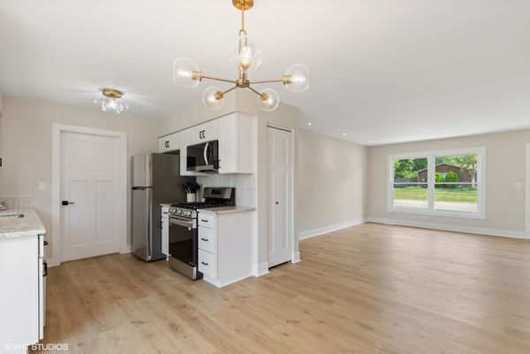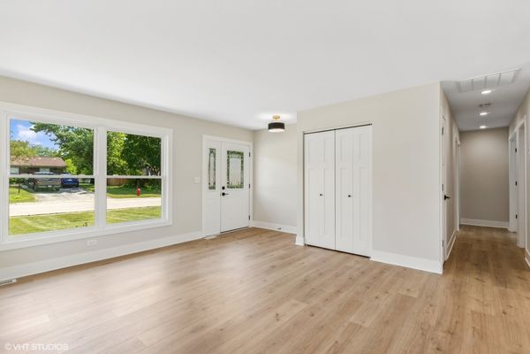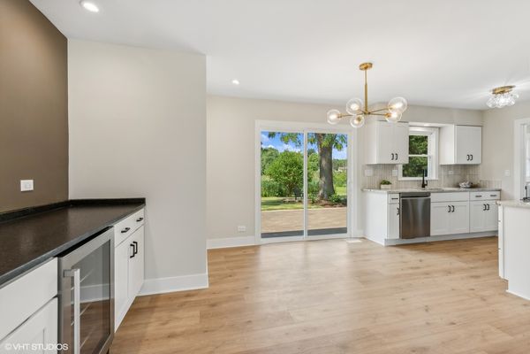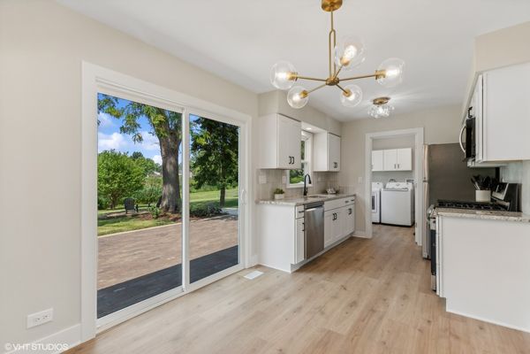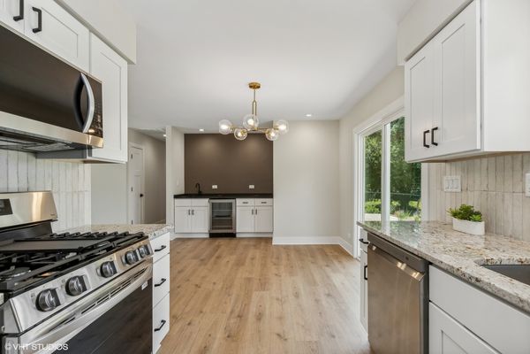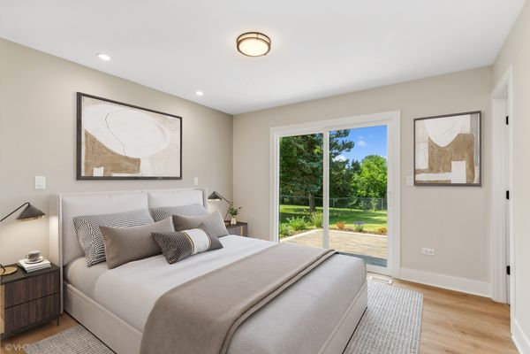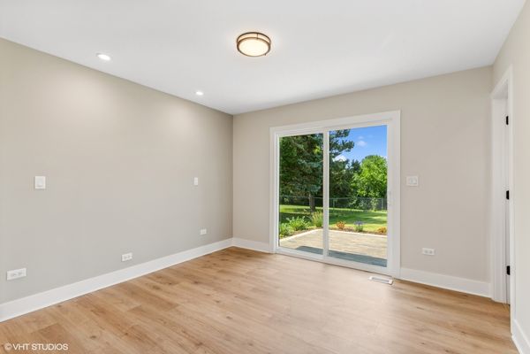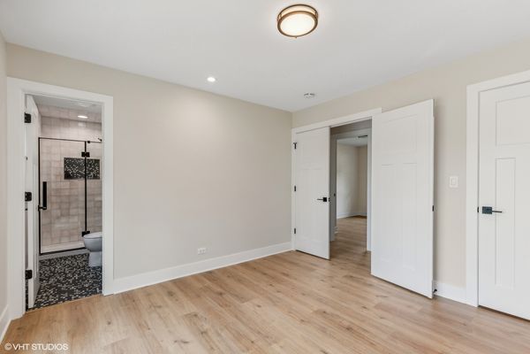75 Burr Oak Drive
Lake Zurich, IL
60047
About this home
LOCATION, LOCATION, LOCATION AND GORGEOUS HOME TRANSFORMATION! The best of both worlds!!! Welcome to your dream retreat. Nestled on a stunning piece of land which is professionally landscaped, this exceptional home offers unparalleled serenity and privacy. The expansive paver patio provides the perfect setting for relaxation and outdoor entertaining, allowing you to fully immerse yourself in the peaceful surroundings and feel like you are on a getaway to truly relax. This gorgeous home was meticulously designed by LRS Interiors making it special with attention to every detail and so many extra features...the list is endless! Beautiful curb appeal as you walk up to the professionally landscaped, freshly painted home with NEW windows, front door, exterior lights, garage door. Entering the freshly painted home with flawless premium LVT floor throughout the home and recessed lighting, you are welcomed with the substantial great room with an abundance of natural sunlight. You will love the crafted layout that the designer created opening up the wall of the great room into the dining area offering an abundance of space for entertaining and being able to walk right outside to your backyard retreat or just enjoy the views all year long. The perfect buffet with a wet bar, high end wine refrigerator and cabinetry. The space is perfect for hosting a gathering or an entertainment center. The possibilities are endless. Indulge in the beauty of the COMPLETELY NEW kitchen with solid wood shaker cabinets with soft-close drawers, luxurious granite countertops, SS high-end LG appliances, and pantry. You will be captivated by the primary ensuite as you step outside to your own paver patio to enjoy the backyard retreat. The NEW primary bath was designed to maximize the space to create a serene environment with a shower added to complete the ensuite. The breathtaking NEW hall bath was designed just like the primary with beautiful porcelain tiles selected to complement each other throughout the bathrooms. The tiles cover the entire tub/shower surround including ceiling and baseboards. The vanities have a quartz top with storage and high quality mirror vanity with additional storage vanity. The three bedrooms feature new ceiling lights and high end adjustable closet systems with motion lights. The laundry room provides NEW cabinetry and access to the backyard. The freshly painted garage with LED lights and trim has so much extra room which is perfect to add extra shelving or a storage closet. Plus there is extra storage above the garage. NEW..Exterior: paver patio, windows, garage door, sliding doors, front door, lights, hardware, landscaping all around the home. Interior: kitchen, bathrooms, doors, plumbing, electrical, flooring, hardware, lighting including recessed lighting, fixtures, electric outlets, switches, vents, trim, and water heat. The furnace and ducts recently inspected and cleaned. This home is a must SEE!!!
