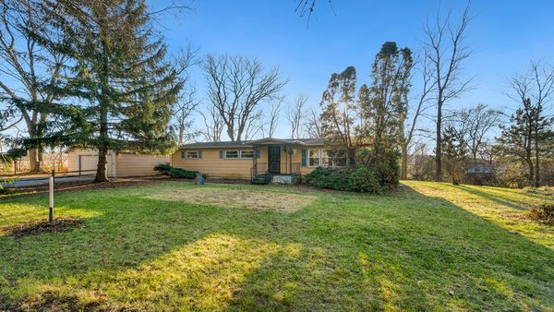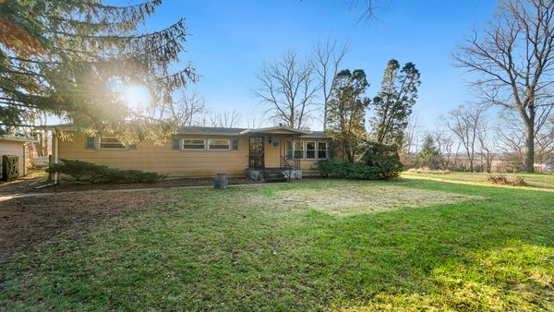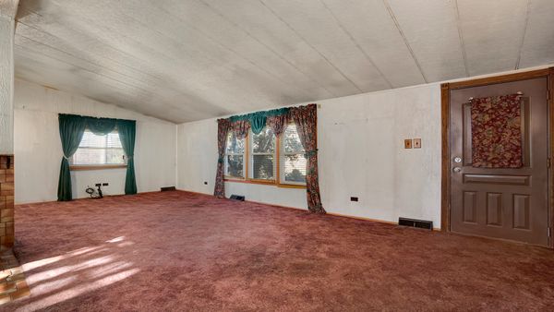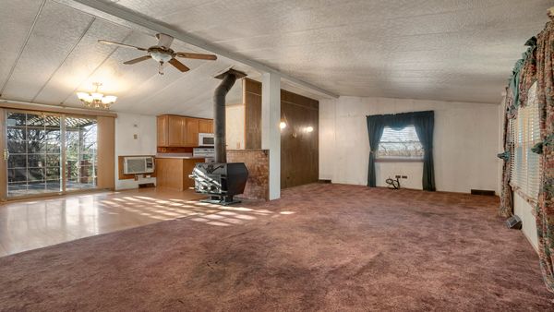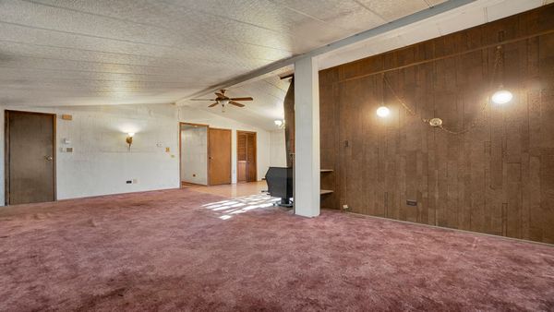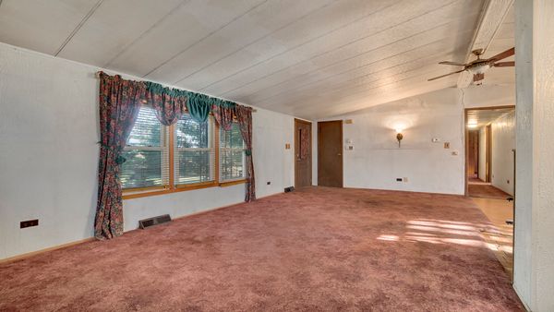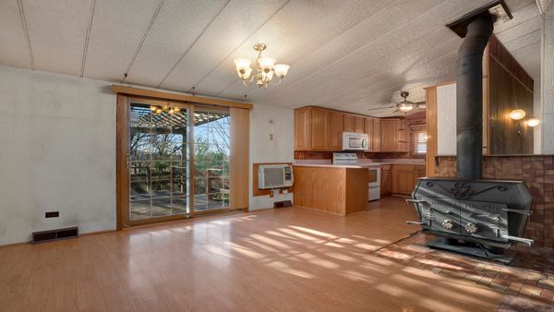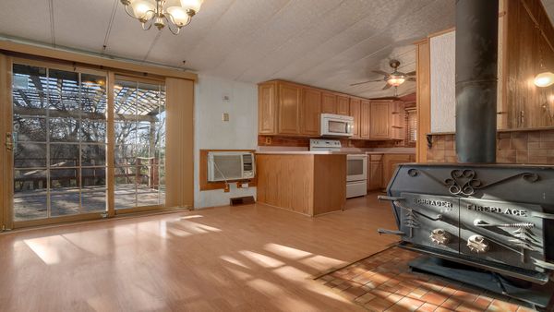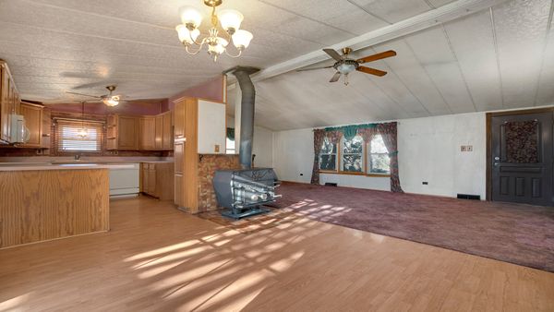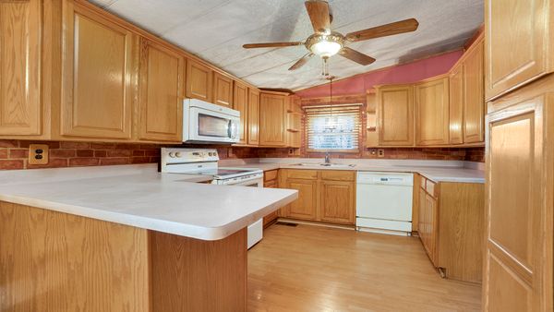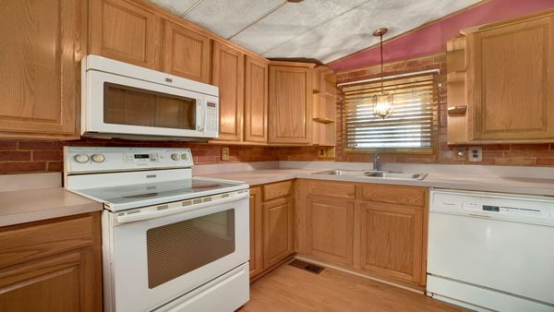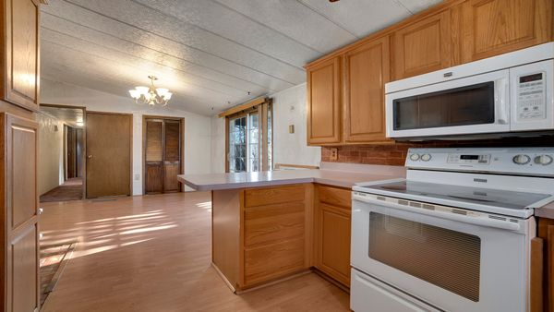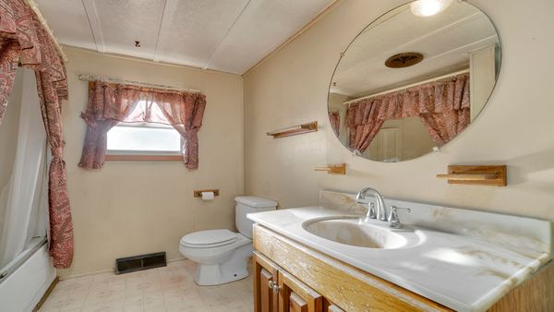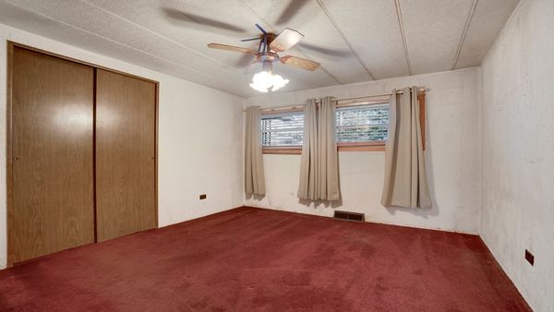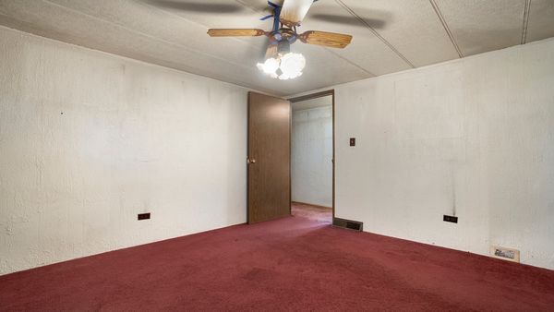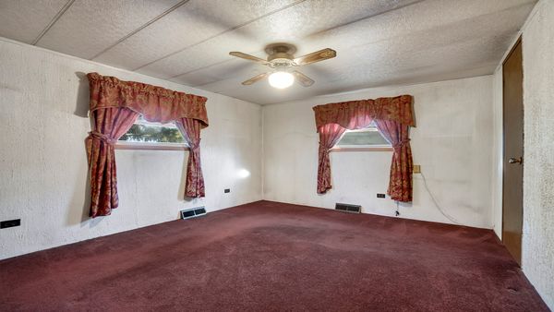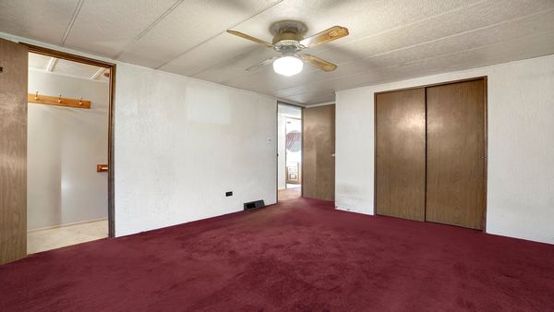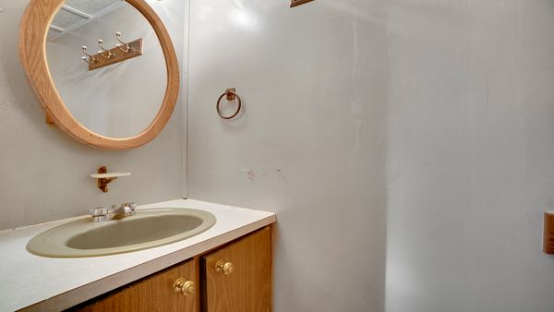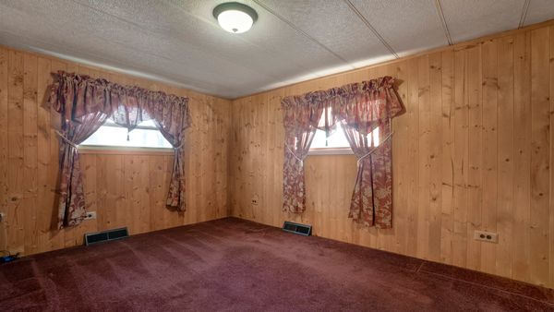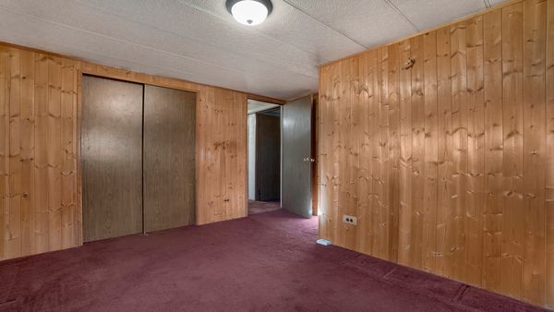7495 Belt Line Road
Rockford, IL
61109
About this home
Ranch-style home nestled on a little over an acre in SE Rockford, just off 251 and Baxter Road. This property, zoned for agriculture, has three metal outbuildings, making it ideal for various uses. While the house requires some tender loving care, recent upgrades include new decking that enhances the outdoor living space. Upon entering, you'll be welcomed by a spacious living room featuring a vaulted ceiling and a cozy wood stove-burning fireplace. The kitchen is equipped with oak cabinetry and offers ample space for a generously sized table. Sliding doors from the dining area lead to a deck, gazebo, and a yard with mature trees. The main level comprises three bedrooms and 1.5 bathrooms, providing comfort and convenience. The master bedroom boasts a private half bath for added privacy. The finished lower level adds extra living space with a recreational room and a bonus area, offering flexibility for various needs. The property includes a 2.5-car detached garage, providing convenient parking and storage options. With easy access to I90, this home is well-connected to major routes, simplifying commuting.
