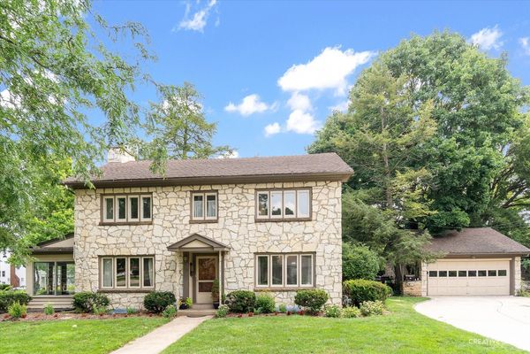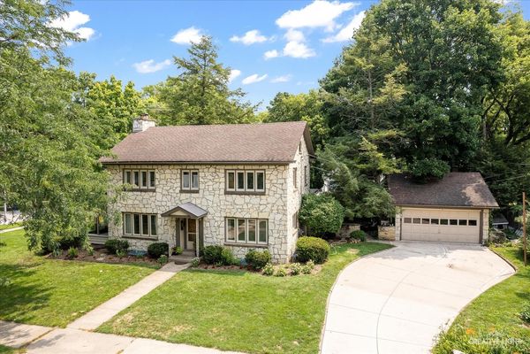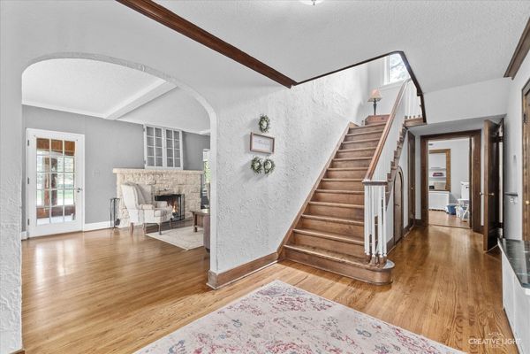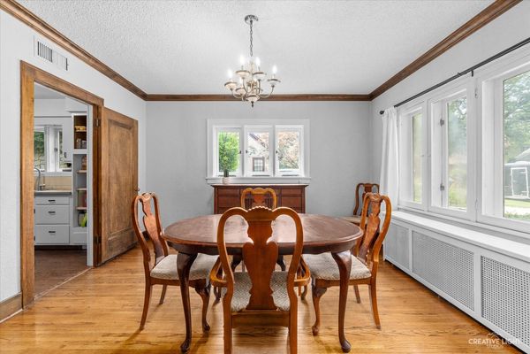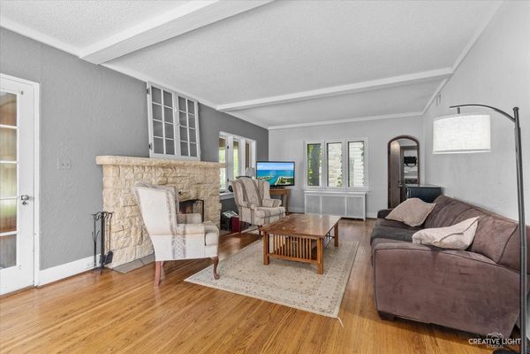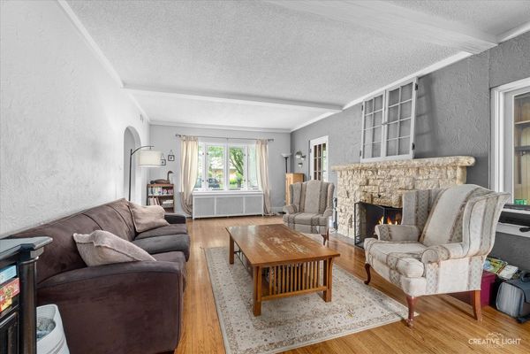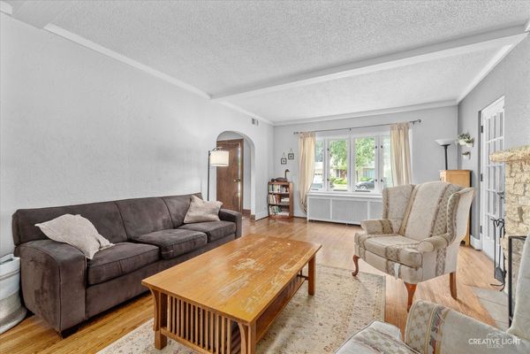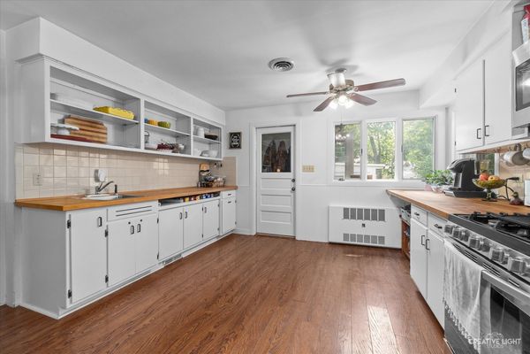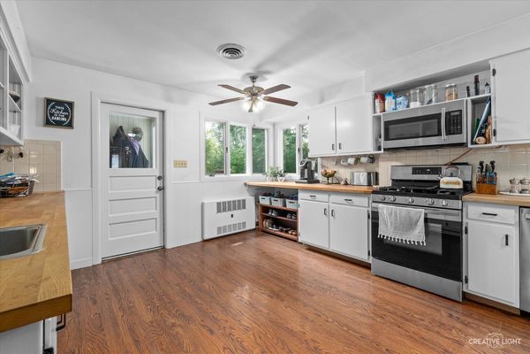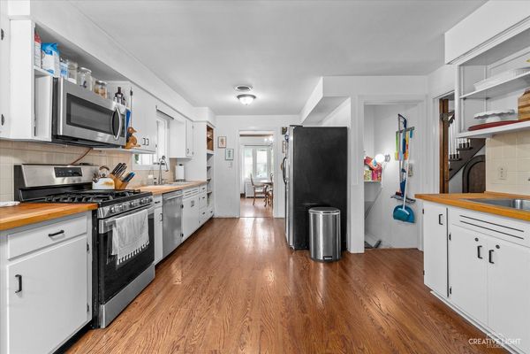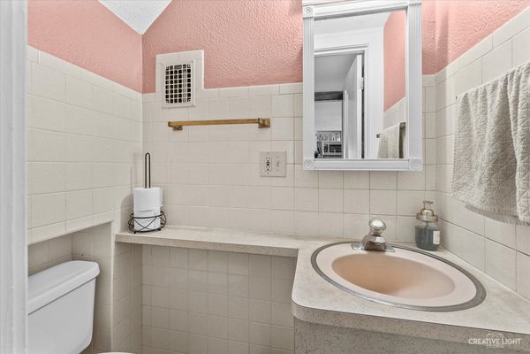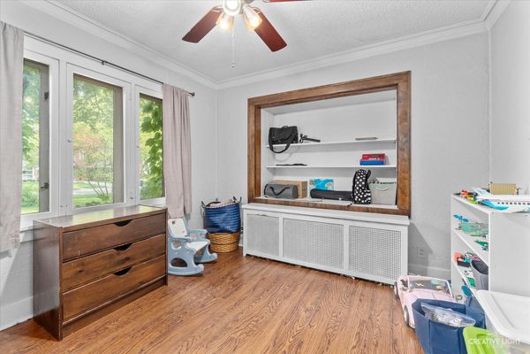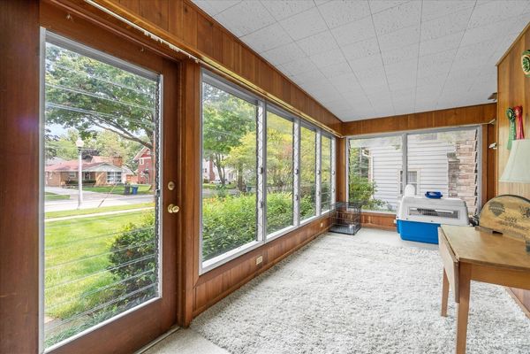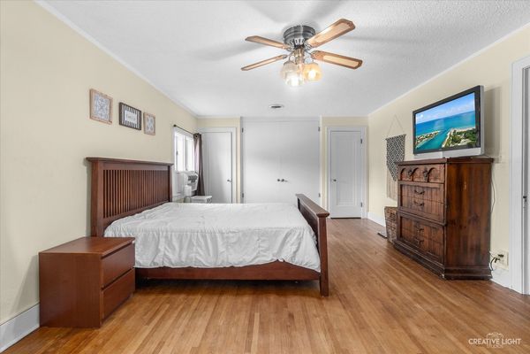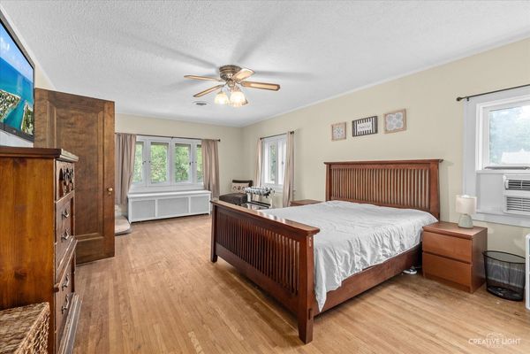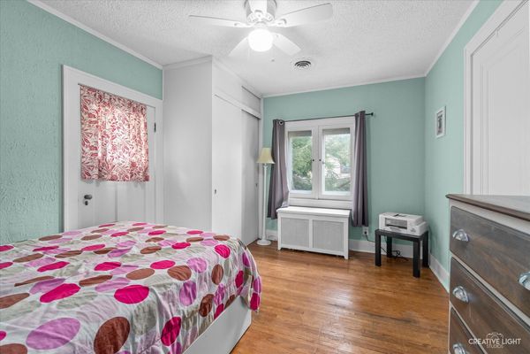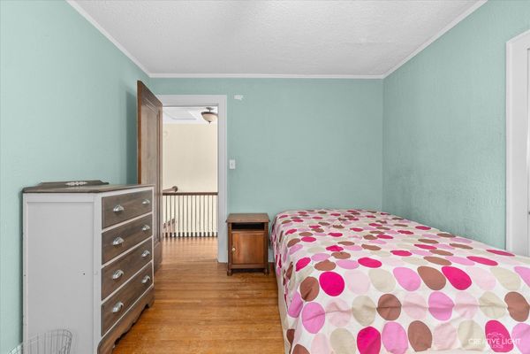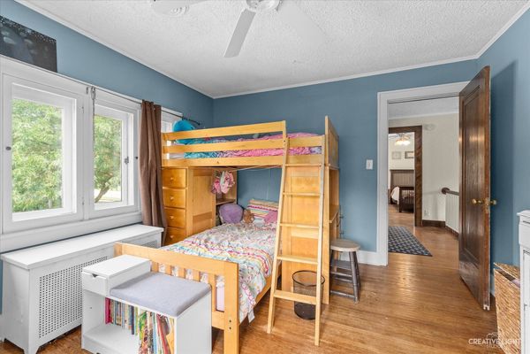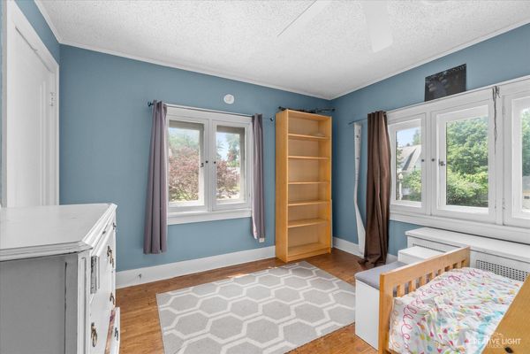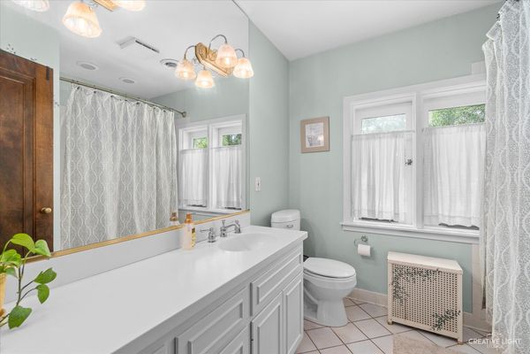749 Oak Avenue
Aurora, IL
60506
About this home
Tucked in the heart of Aurora, where vintage charm meets modern chic, stands 749 Oak Ave.-a home that's more than just four walls; it's a canvas of comfort and character waiting for your personal touch. Built in 1926, this gem boasts not only a prime location near parks, trails, and family activities but also easy access to downtown, interstate 88, and the train station (just a 5-minute drive away), making it an urban explorer's dream. Step inside and let the magic unfold: the 2, 378 square feet of living space beckons with its timeless allure. Marvel at the vintage stonework and meticulously landscaping that frame this sanctuary. A sunroom beckons for moments of blissful relaxation, while inside, wood floors guide your journey past a custom staircase and a stone-wood burning fireplace-perfect for cozy evenings. Discover a playful surprise under the stairs-a mini-playroom or secret storage spot that adds a dash of whimsy to daily life. Custom archways lead to an inviting dining room where memories are made over delicious meals prepared in the historical chef's kitchen, complete with gleaming stainless steel appliances and updated countertops that make entertaining a breeze. Upstairs, wood flooring flows seamlessly into each of the 3 bedrooms, creating havens of peace and tranquility. The updated bathroom boasts subtle custom artwork, adding a personal touch that speaks of home. Need space to unleash your creativity? The full unfinished basement, complete with a workshop area and roughed in bathroom, awaits your ideas. Outside, the backyard unfolds as your private retreat, offering the perfect setting for BBQs and gatherings with friends and family. Follow the stone walkway to a charming two-car garage that blends practicality with classic charm. With an updated furnace, AC, garbage disposal, and dishwasher, this home in Kane County is not just a place to live-it's a place to thrive. Make the move and experience the blend of vintage elegance and modern comfort that awaits at 749 Oak Ave. Schedule your showing today and step into a future where every corner tells a story of style and sophistication. Your dream home awaits-seize the moment and make it yours! Being sold "As Is"
