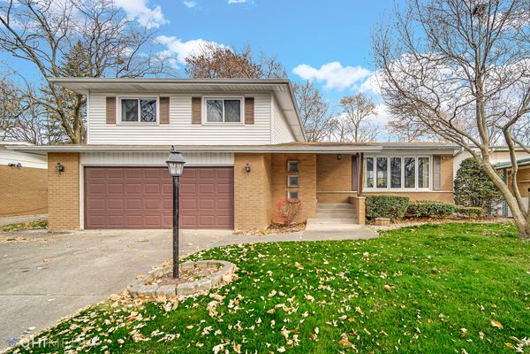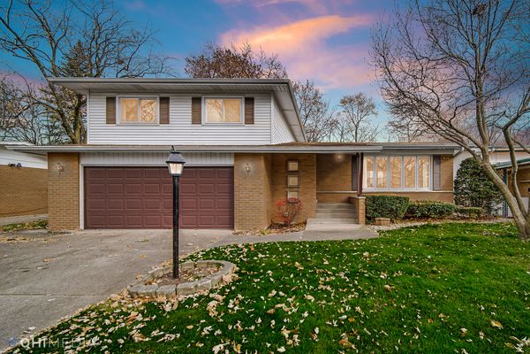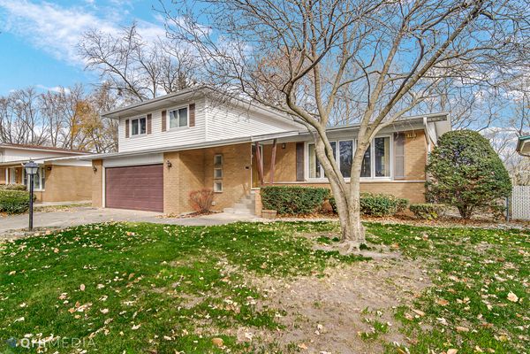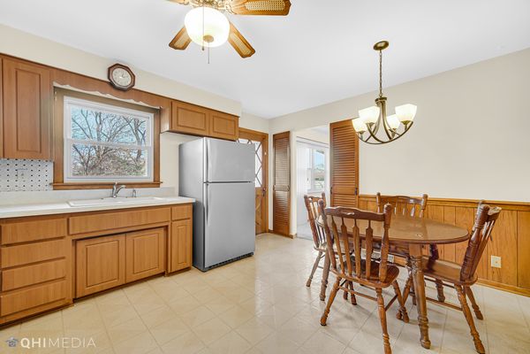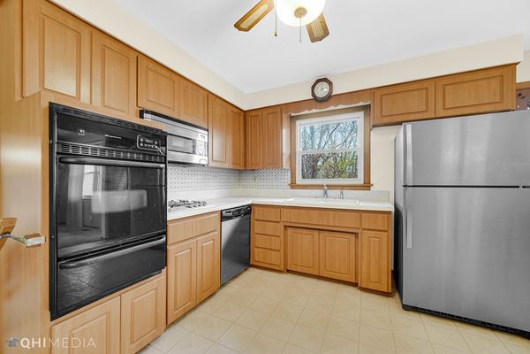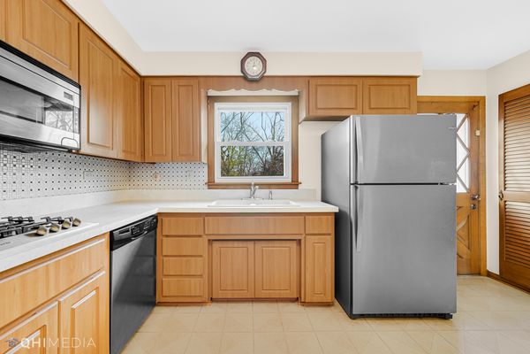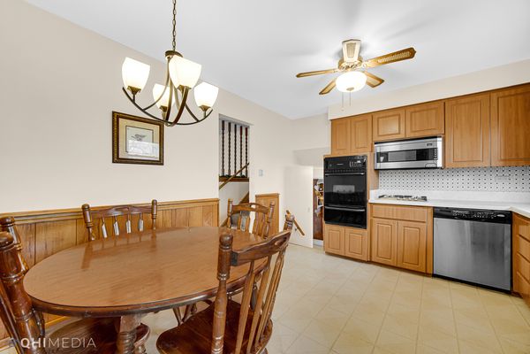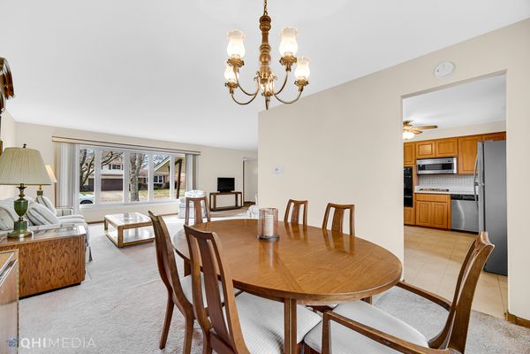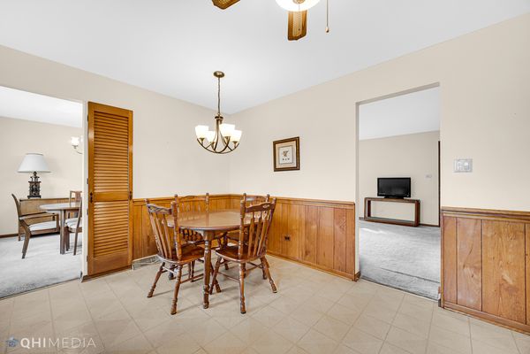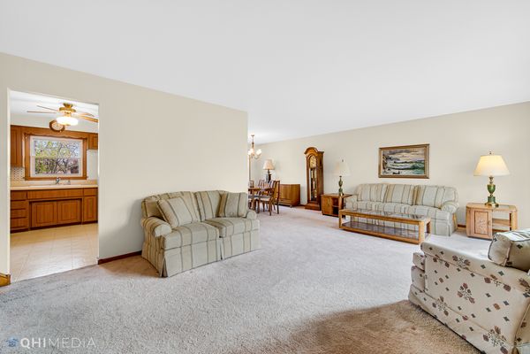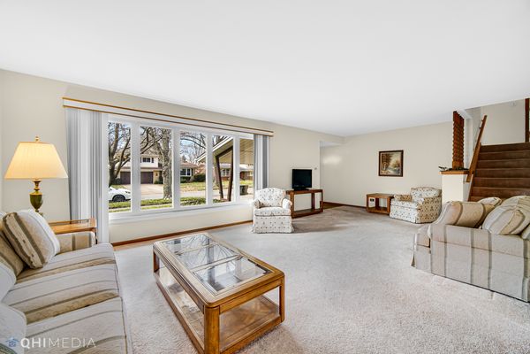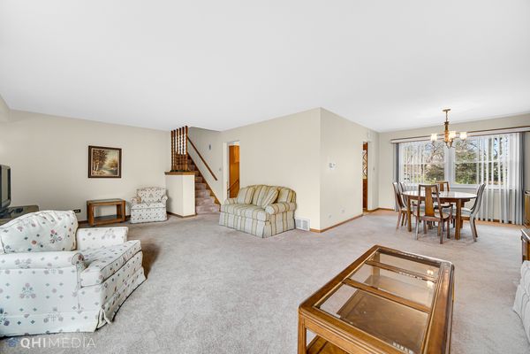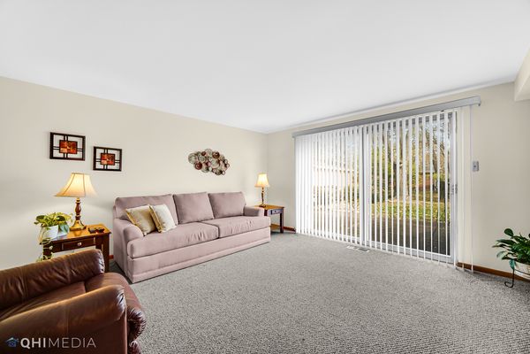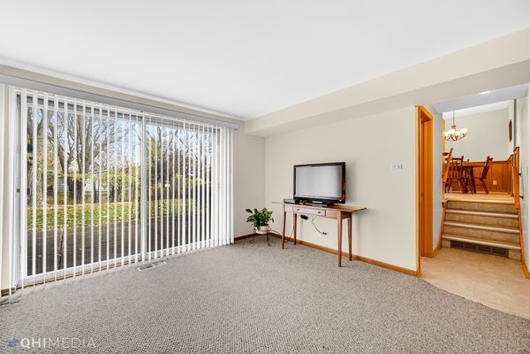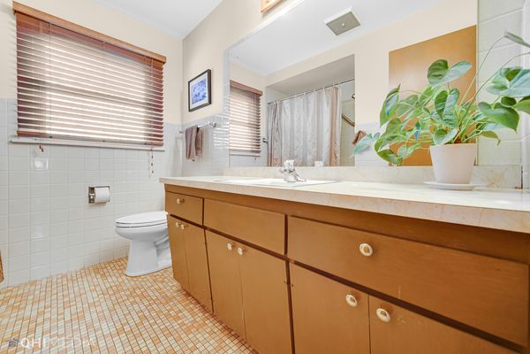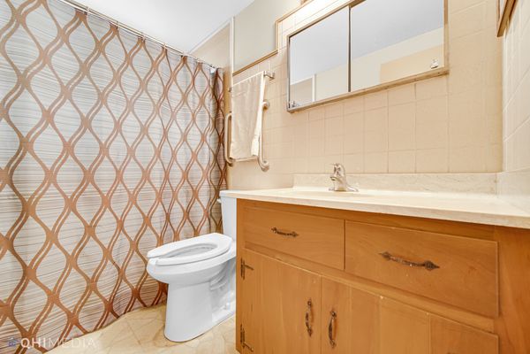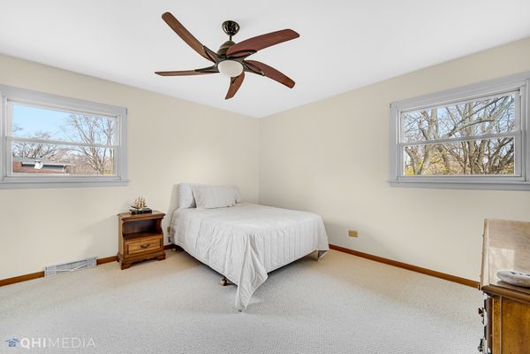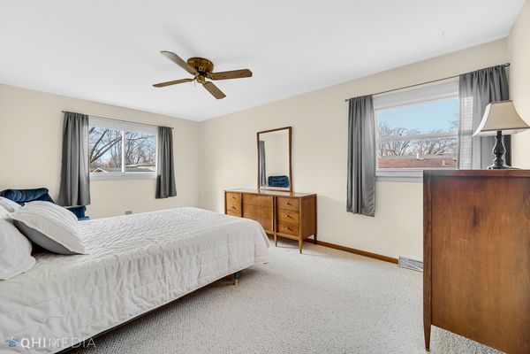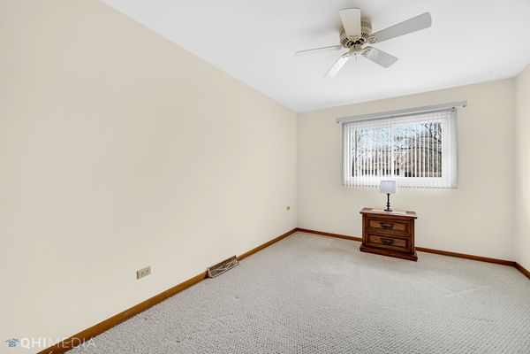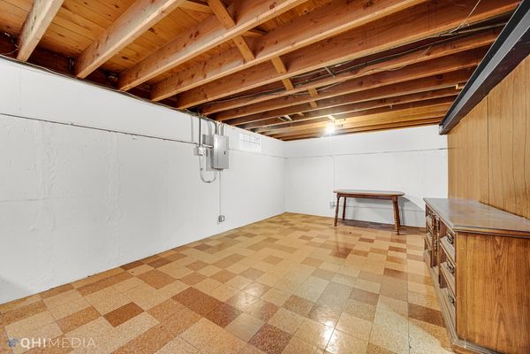749 N Rainbow Drive
Glenwood, IL
60425
About this home
Welcome to your dream home in the prestigious Glenwood Manor neighborhood! This custom Beverly Woods residence is a bright and spacious brick split-level that has been impeccably maintained by its one owner. Nestled within the highly sought-after Homewood Flossmoor school district, this gem is conveniently close to all the shopping and restaurants on Halsted. As you enter, you'll be greeted by the warmth of a lovingly cared-for home with an abundance of storage throughout. The main level features a lovely living room and an L-shaped dining room, perfect for entertaining family and friends. Upstairs, you'll find three bedrooms. Two full bathrooms, providing comfortable living spaces for everyone. The lower level boasts a welcoming family room, ideal for cozy evenings and gatherings. There is hardwood flooring underneath the carpet upstairs and in the living room! Additionally, there's a sub-level basement offering versatility for a fourth bedroom, office, or workout room-let your imagination guide you! Step outside to discover a fully fenced yard, ensuring privacy and security. Enjoy summer BBQs on the concrete patio or relax on the newly painted wood deck, creating the perfect outdoor oasis. And a leaf guard system!Don't miss the opportunity to make this home yours before the end of the year! With its prime location, excellent condition, and desirable features, this property won't stay on the market for long. Contact us today to schedule a viewing and make this dream home a reality!
