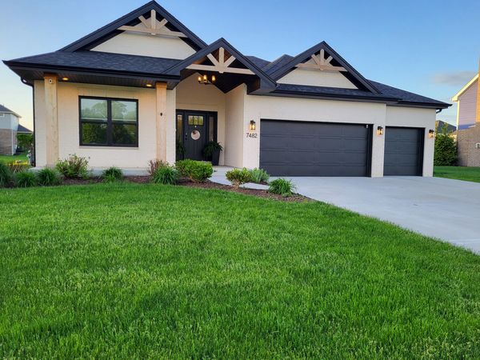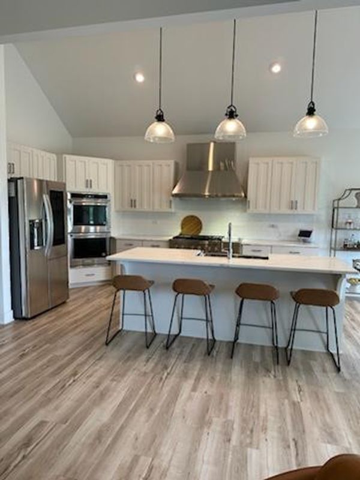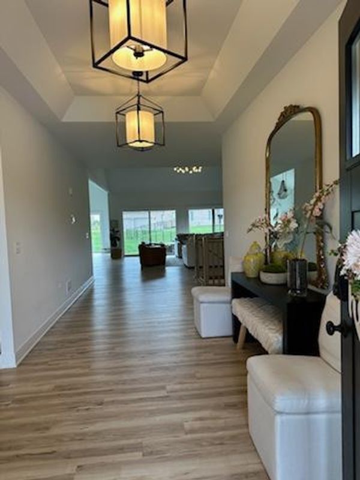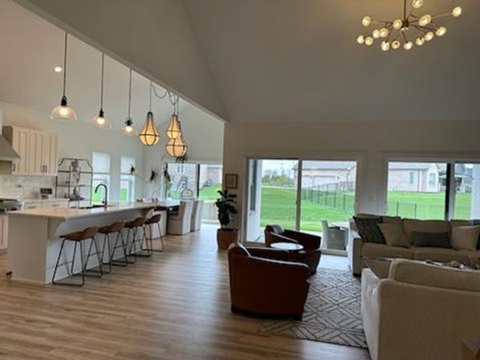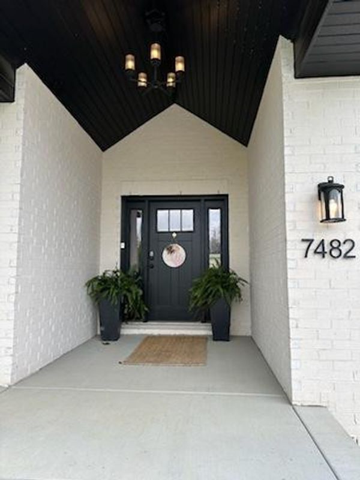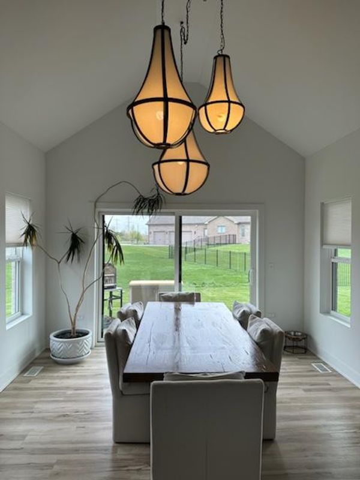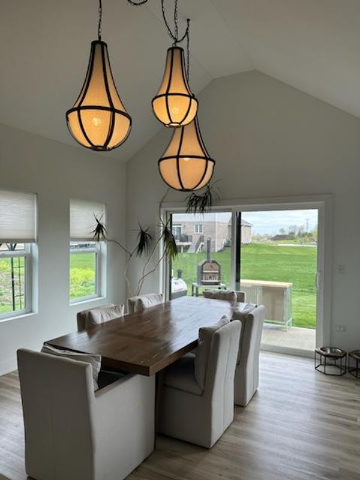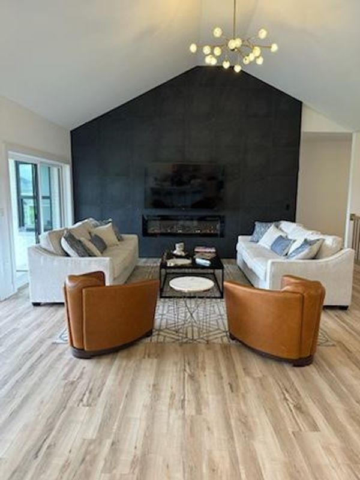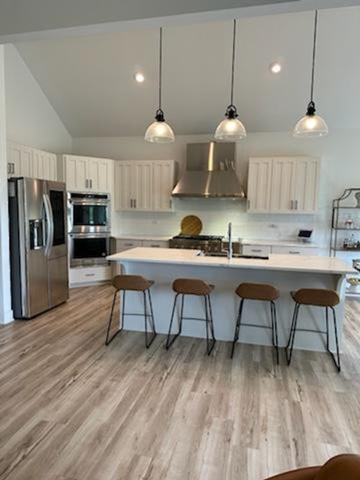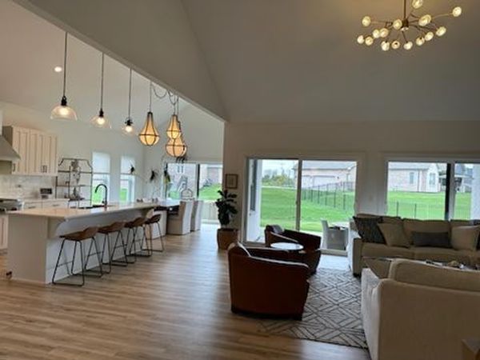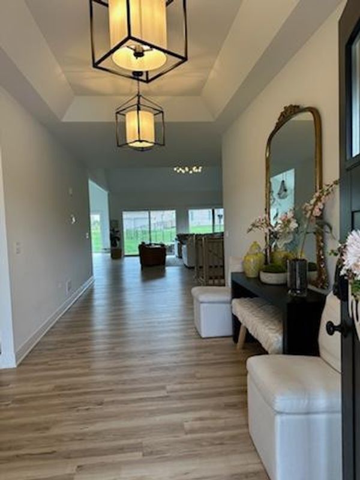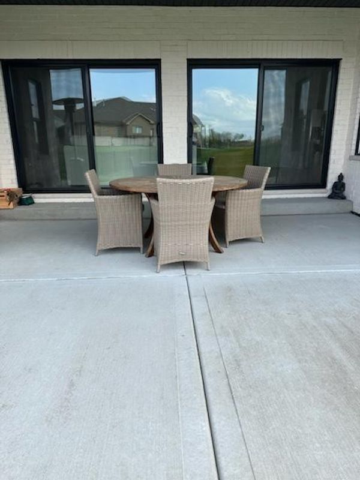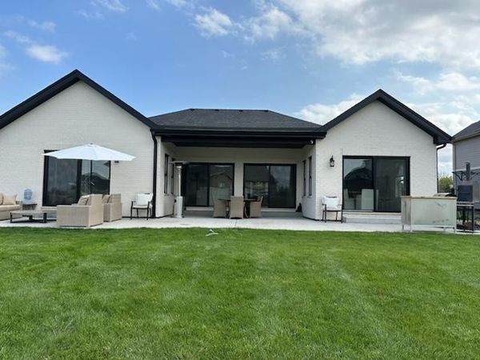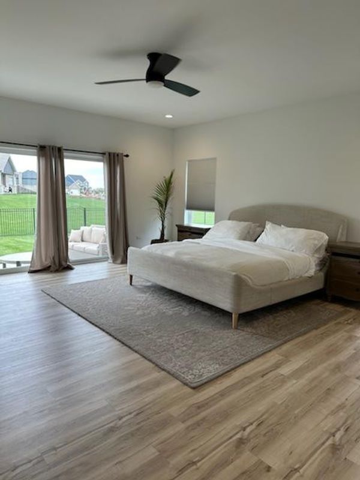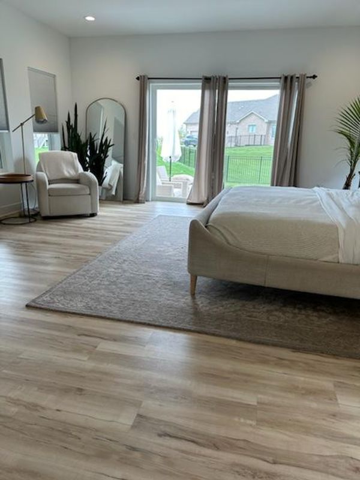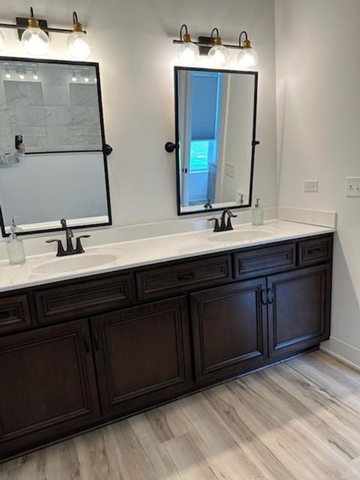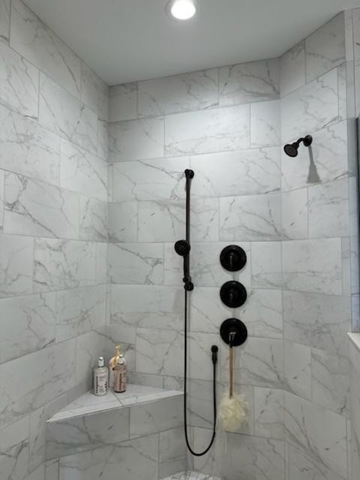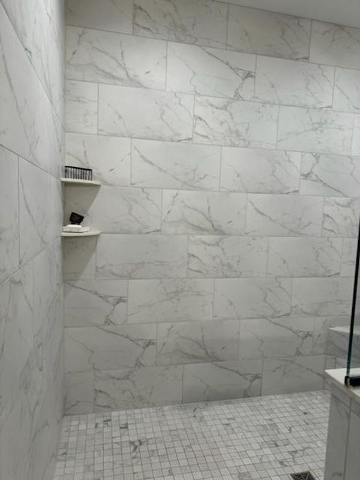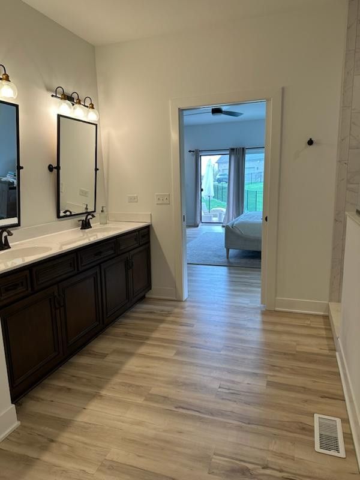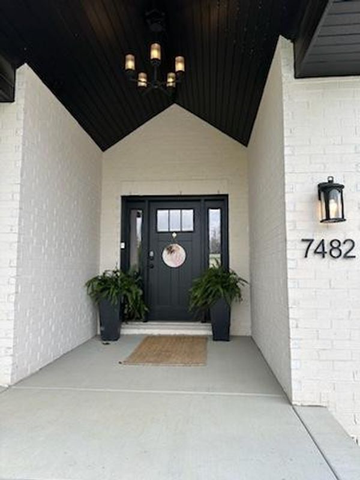7482 Mayfield Drive
Frankfort, IL
60423
About this home
Welcome home to this stunning newly constructed property located at 7482 Mayfield Dr. in Frankfort, IL. This single-family home was built in 2021 and offers custom modern amenities and stylish finishes throughout. With a total of 3 bedrooms 2 bathrooms and 2, 700 square feet of finished living space, this home provides ample room for comfortable living and entertaining. As you enter the home, you are greeted by a spacious and bright living area perfect for relaxing or hosting guests. The open floor plan seamlessly connects the great room to the dining area and kitchen, creating a perfect flow for everyday living. The kitchen is a chef's dream with high-end appliances, custom cabinetry, and a large island and walk in pantry. The great room has a 6 ft electric California fireplace and black slate accent wall.The primary bedroom features a luxurious en-suite bathroom with a double vanity and custom walk-in shower. The additional bedroom is well-appointed and perfect for guests or a home office. Both bathrooms are beautifully designed with modern fixtures and finishes. Outside, the property boasts a generous lot size of 15, 054 square feet, providing plenty of outdoor space for activities and gatherings. The backyard is a peaceful oasis with a covered lanai. Located in Frankfort, IL, this home offers a peaceful suburban setting while still being close to shopping, dining, and entertainment options. Residents will also enjoy easy access to parks, schools, and major transportation routes for convenient commuting. Don't miss the opportunity to make this newly constructed property your own. Schedule a showing today and experience the modern elegance and comfort of 7482 Mayfield Dr in Frankfort, IL.
