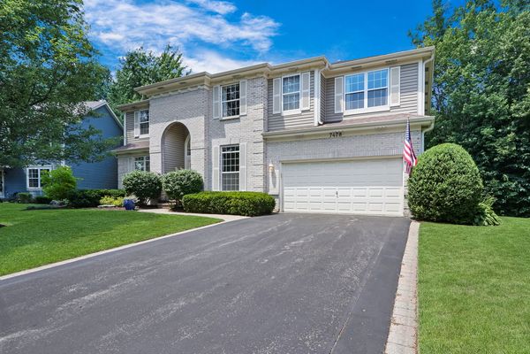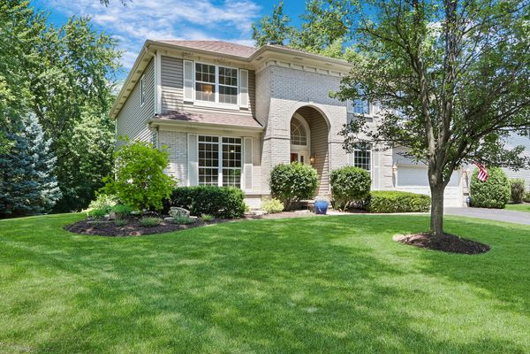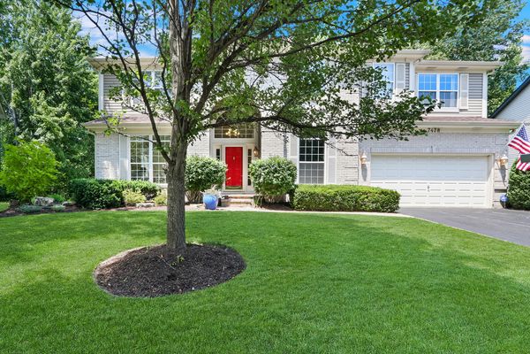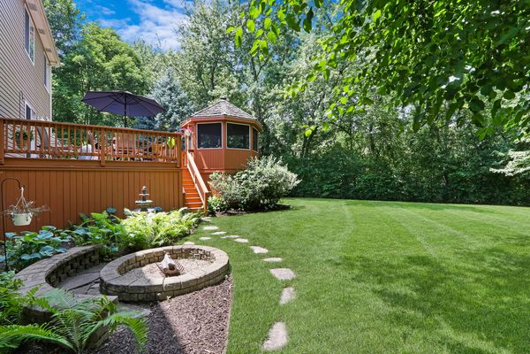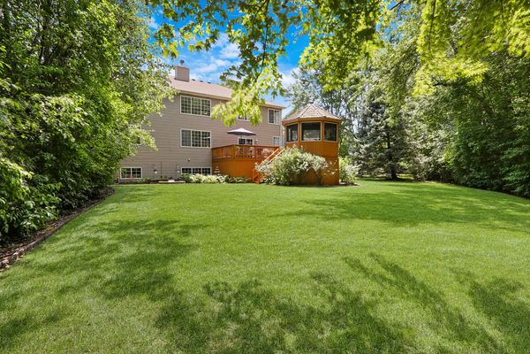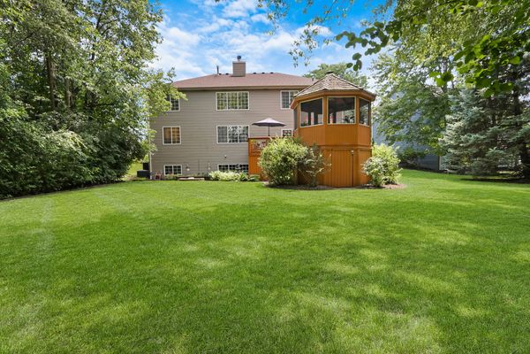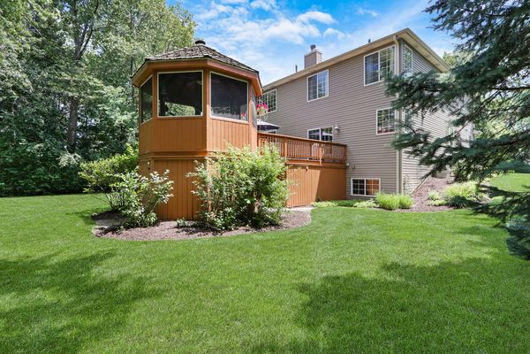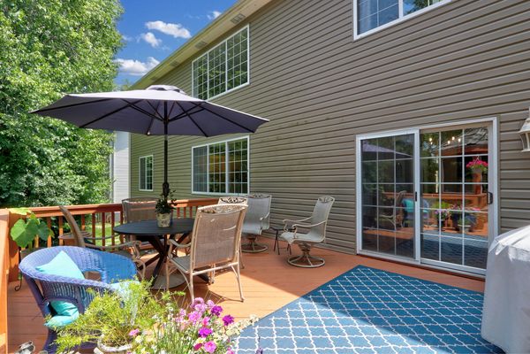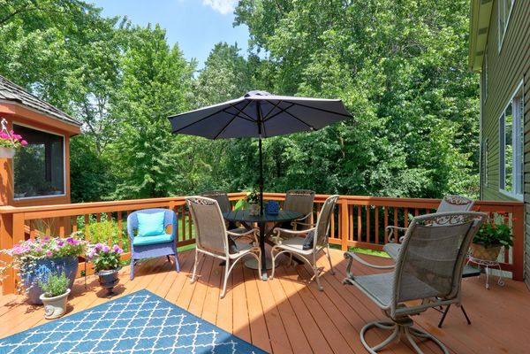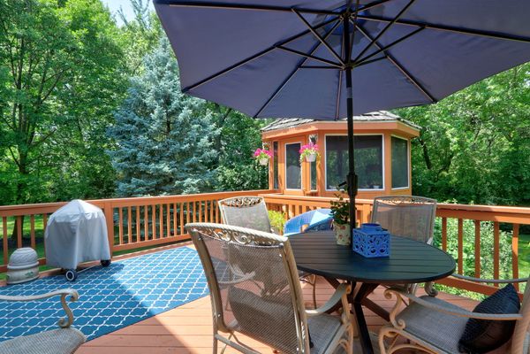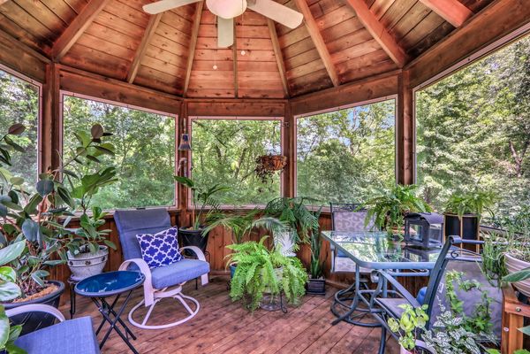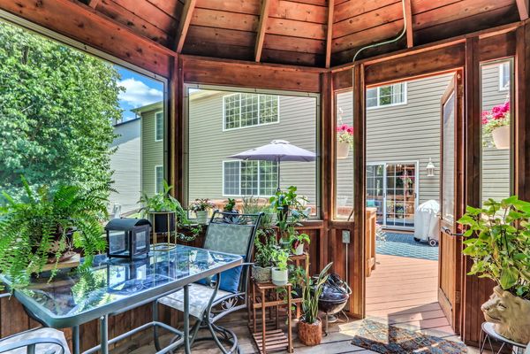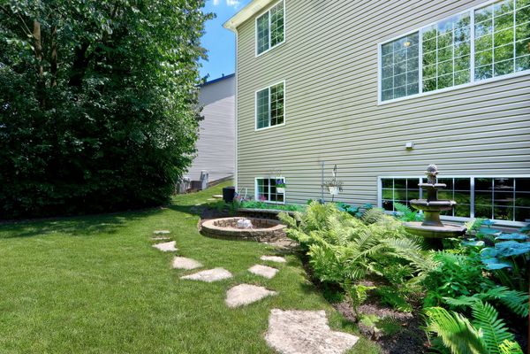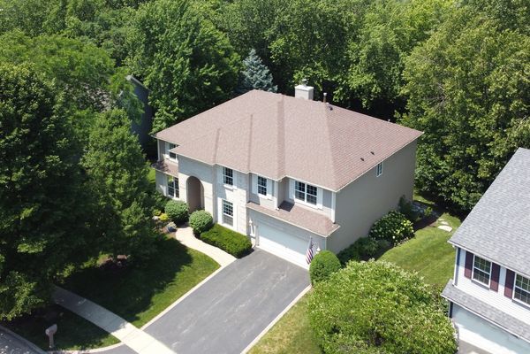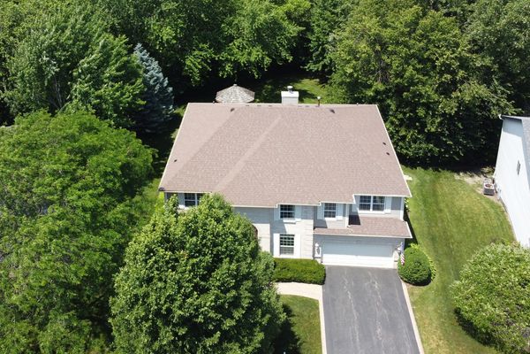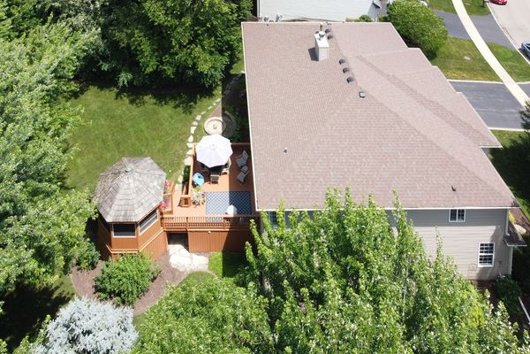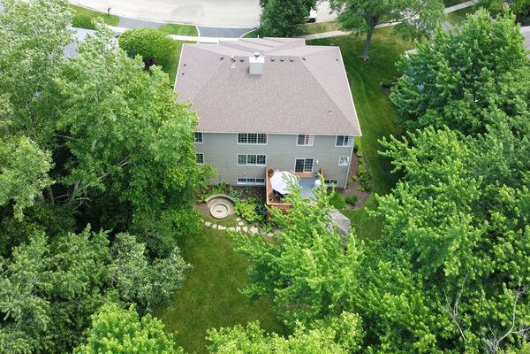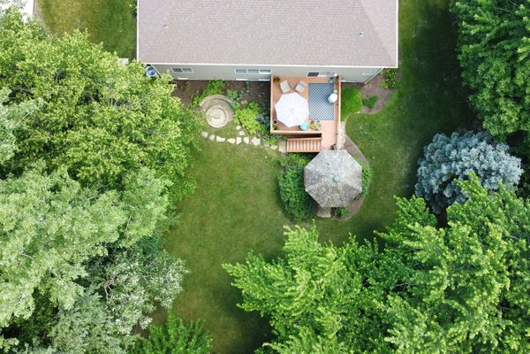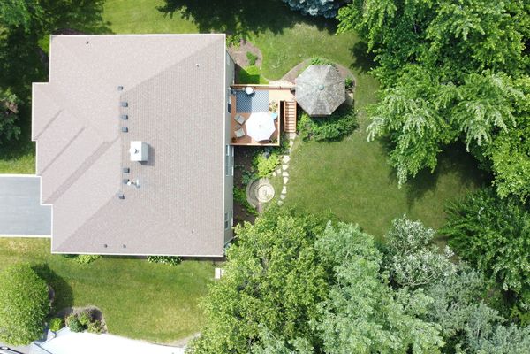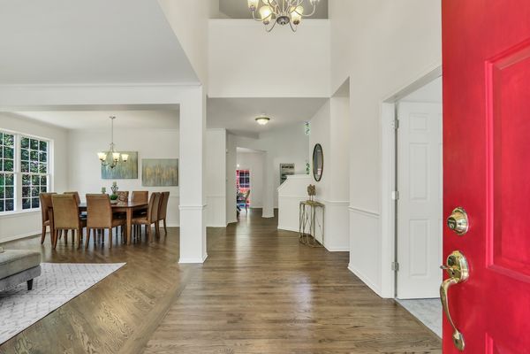7478 Clarewood Lane
Gurnee, IL
60031
About this home
Your dream home in Timberwoods awaits! No detail has been overlooked in this absolutely exquisite residence, showcasing expert craftsmanship throughout. Enjoy brand new hardwood floors, fresh carpet, and freshly painted interiors! Nestled in a quiet neighborhood, this private home offers 3 bedrooms, a loft that can easily be converted into a 4th bedroom, 3.5 baths, and an exceptional family lifestyle you simply cannot miss! The charming brick paver walkway welcomes you into this one-of-a-kind showstopper! Step inside to an absolutely pristine, open, and airy floor plan, filled with high-end custom finishes and upgrades galore. The grand entryway, with luscious hardwood floors, fresh paint, and abundant natural light from numerous windows, sets the stage for the beauty that continues throughout the home. The free-flowing floor plan is perfect for entertaining, featuring a stately dining room and adjacent formal living room. The two-story family room, with wall-to-wall windows and a soaring ceiling, offers a relaxing space to entertain or cozy up by the fireplace. The gourmet chef's kitchen is truly straight out of a magazine! Dazzling quartz countertops, a glistening subway tile backsplash, towering cabinets, a stylish center island, and stainless steel appliances create a dreamy kitchen setup. Open to the breakfast nook and great room, this layout is ideal for the whole family. The main level office (or possible 4th bedroom) is perfect for working from home. Magnificent natural light beams in from all angles, leading to your tranquil outdoor oasis. The incredibly private backyard retreat features a custom built cedar deck and gazebo with storage below. Also refurbished and Re-stained deck in 2022. and a meticulously maintained yard with mature greenery. Upstairs, discover three absolutely gorgeous bedrooms, including a luxurious primary suite that is simply exceptional! The expansive primary bedroom is complemented by a spa-quality en-suite featuring a huge walk-in closet, a dual vanity with plenty of storage, and the most exquisitely tiled walk-in shower and soaker tub you have ever seen. Two more spacious bedrooms, a huge loft, and an upgraded full bath complete the upstairs of this gem. The large basement offers loads of recreational space, a wet bar, and a full bath with a 4-person radiant heat sauna and steam shower. This home features 400 Amp. Electric service and has a NEW battery back up for sump pump! This home truly has it all, with a fantastic location close to everything that Gurnee has to offer-just minutes away from parks, shops, restaurants, and more! Don't miss out-come check it out today!
