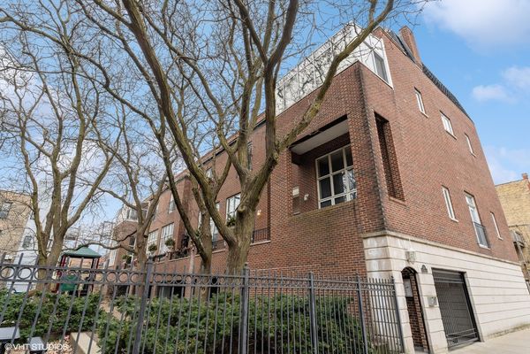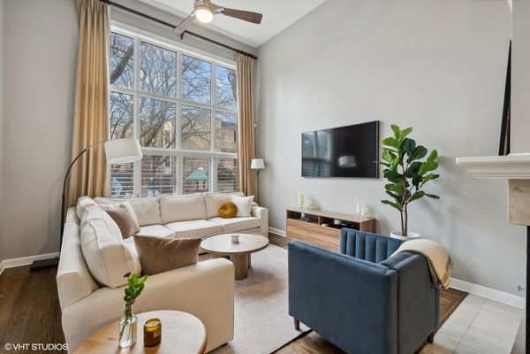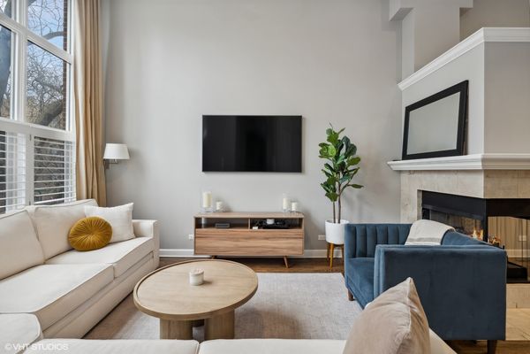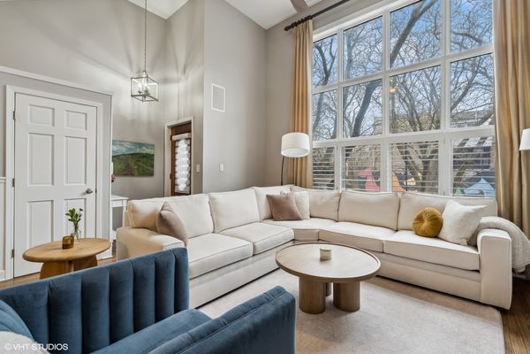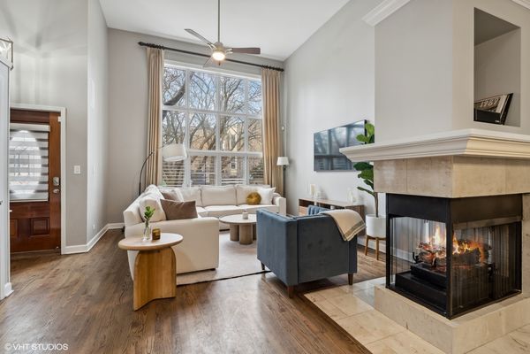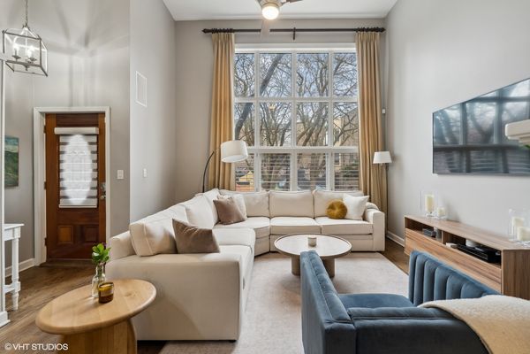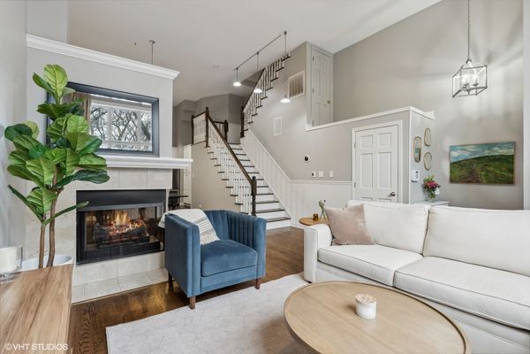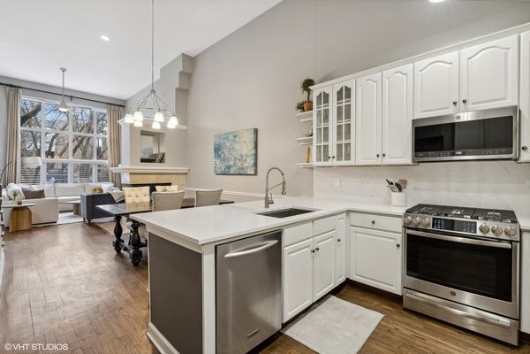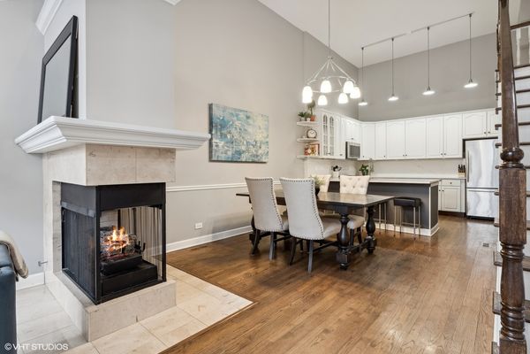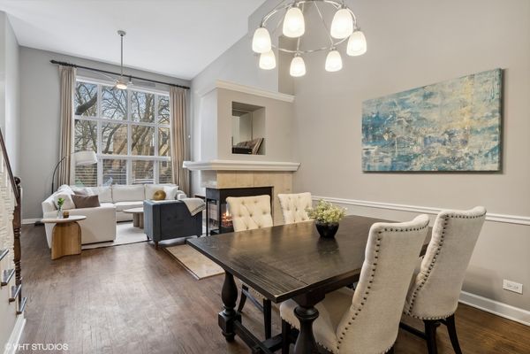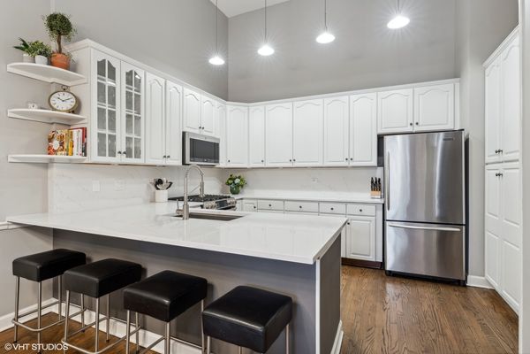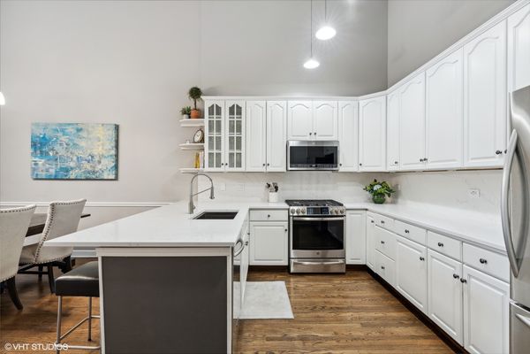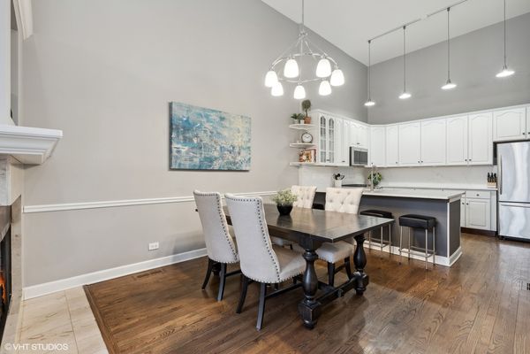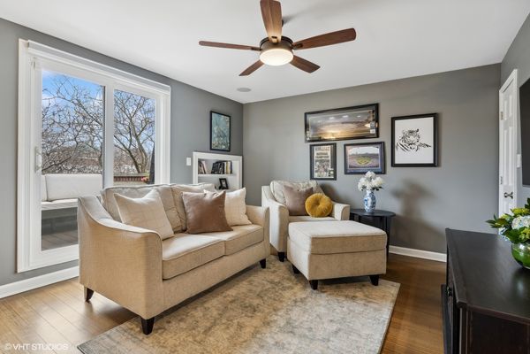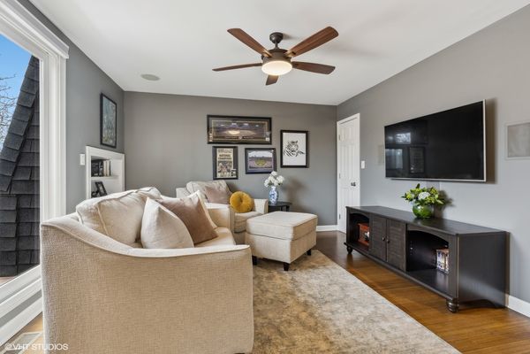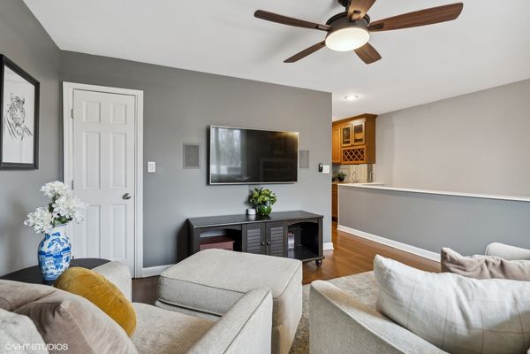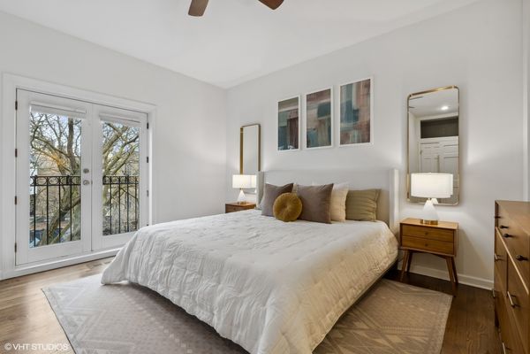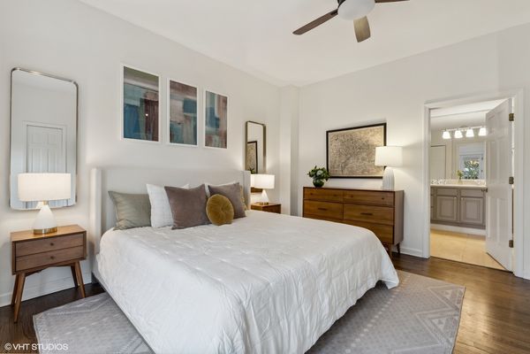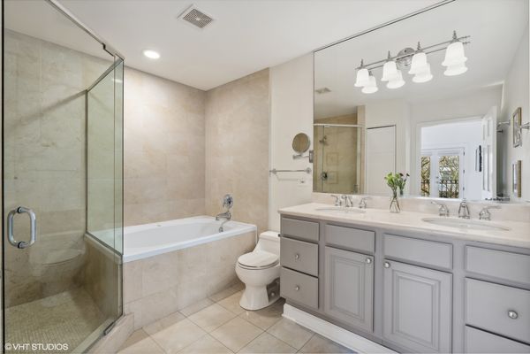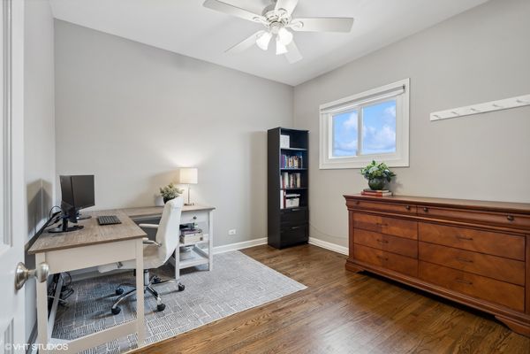747 W WRIGHTWOOD Avenue Unit B
Chicago, IL
60614
About this home
You'll love this incredible Lincoln Park multi story townhome with a private rooftop deck and two-car garage parking. As you step inside, you're greeted by soaring, two story ceilings, inviting in abundant sunshine from the oversized picture windows. The first floor unfolds before you, bearing the kitchen, a vision in pristine white with quartz countertops, full slab backsplash and stainless steel appliances. A fireplace acts as a gentle divider between the living and dining areas, while a conveniently placed powder bath adds a touch of practicality. Continuous hardwood floors backdrop the home's warm embrace. Ascend the staircase to the second floor, where the primary bedroom suite awaits. Here, a spacious marble bathroom boasts an oversized walk-in shower and a luxurious jetted tub, and walk-in closet. A second ensuite bedroom and laundry area complete this level, offering convenience and comfort at every turn. Venture to the third and final level, where relaxation awaits. A cozy tv room is adorned with a 5-speaker surround system and wet bar. A third bedroom and full bathroom complete this level. Step outside onto the spacious balcony, where treetop views of Park West Playground unfold before your eyes, or ascend to the private rooftop deck, where the entire city of Chicago spreads out beneath you. Your heated attached garage awaits, offering private space for two cars and extra storage. This 5 star location creates an unparalleled Chicago living experience. Pick up a fresh brewed coffee from Collectivo as you stroll through charming Lincoln Park to the picturesque park or lakefront. Enjoy summertime picnics at Parsons Chicken and Fish. Say hello to the Tin Man at Oz Park after grabbing brunch at the Bourgeois Pig Cafe. Just a quick 5-minute walk from the CTA red, purple, and brown lines, accessibility to the heart of the city is at your fingertips. Don't let this perfect blend of luxury and leisure pass you by. Embrace the epitome of Chicago living right here in Lincoln Park.
