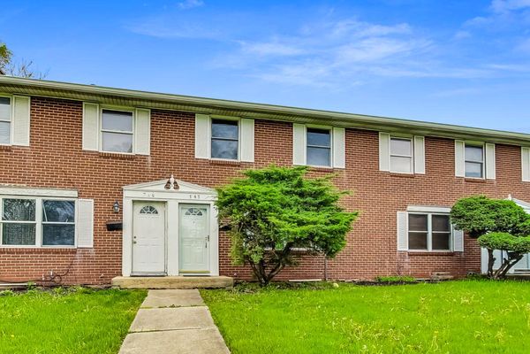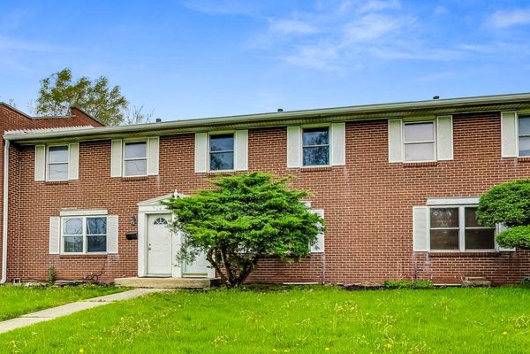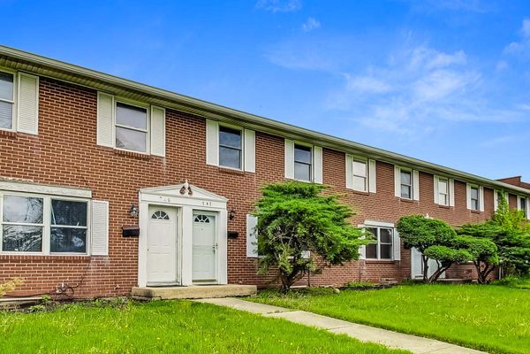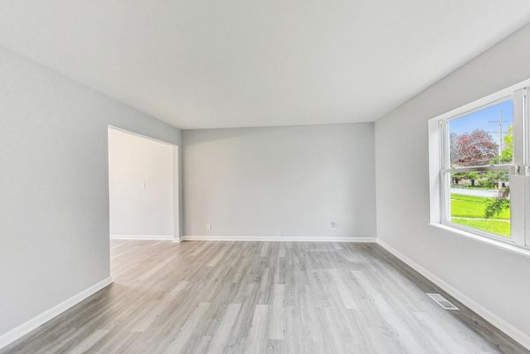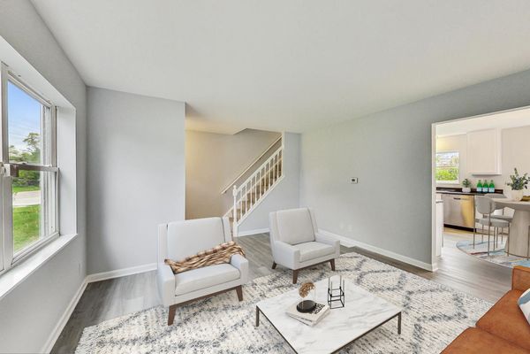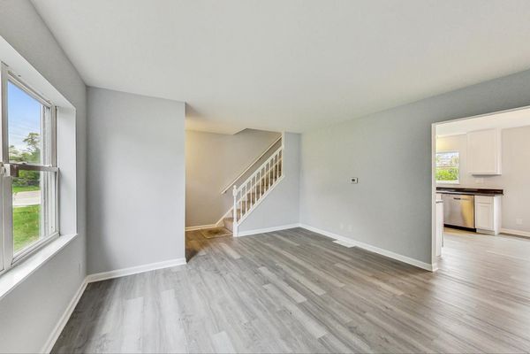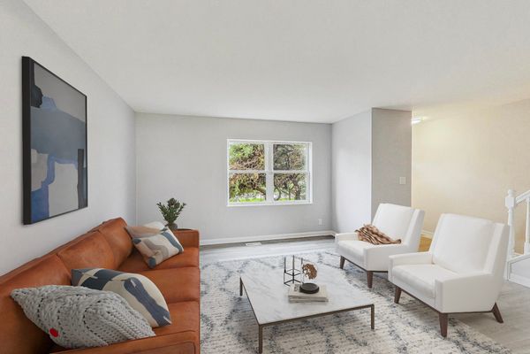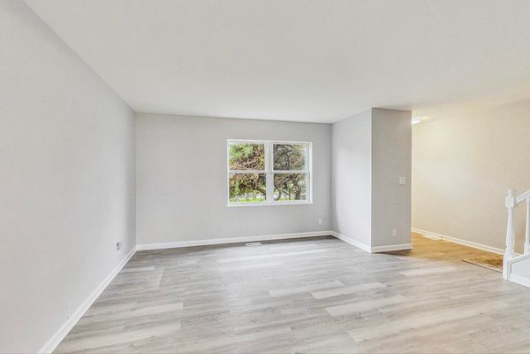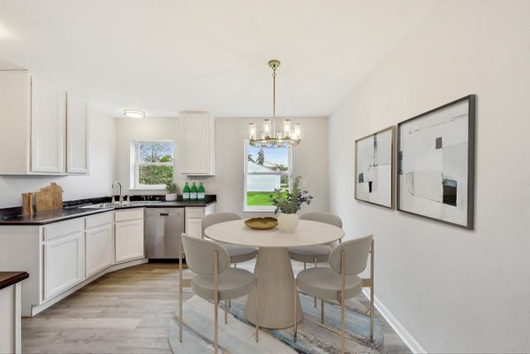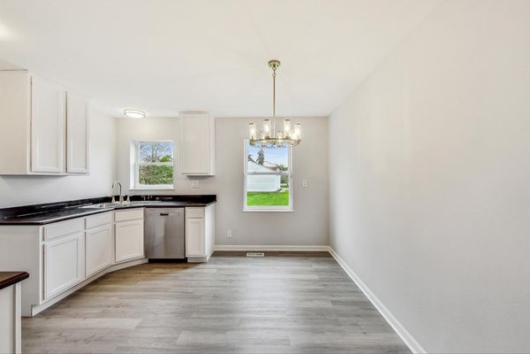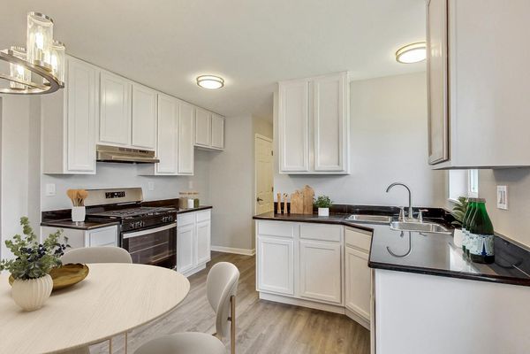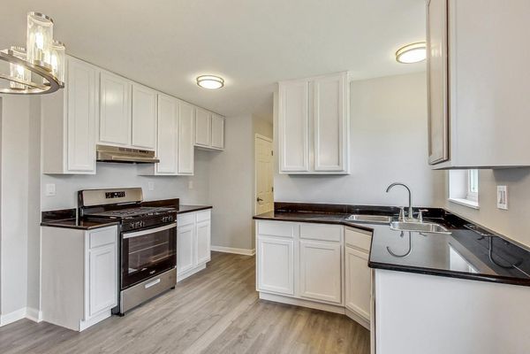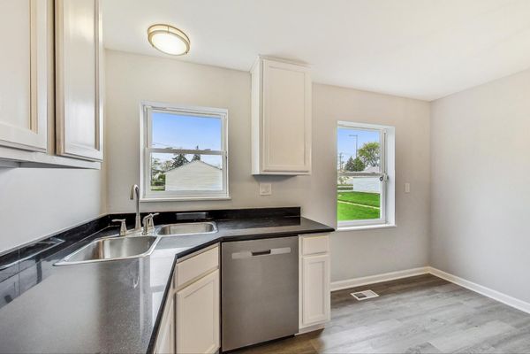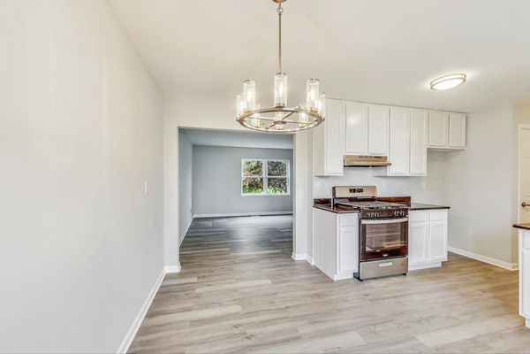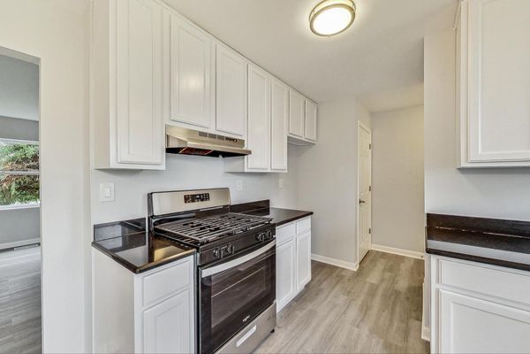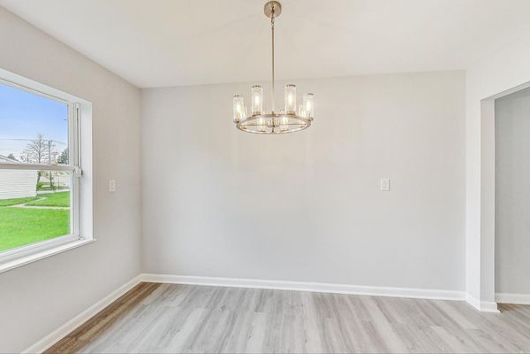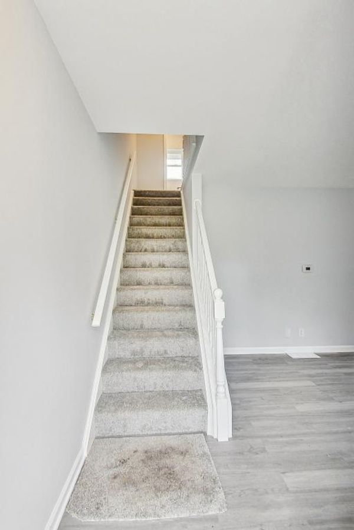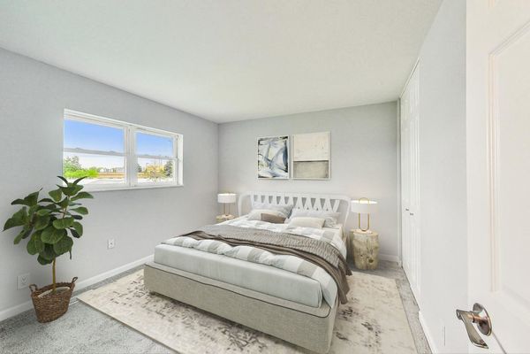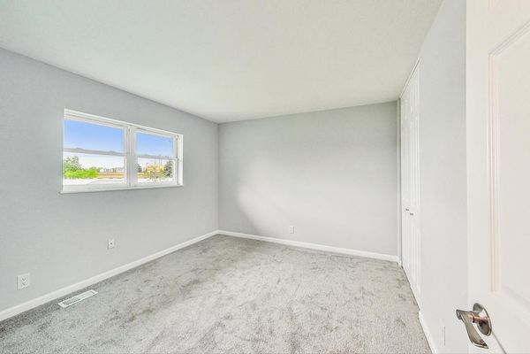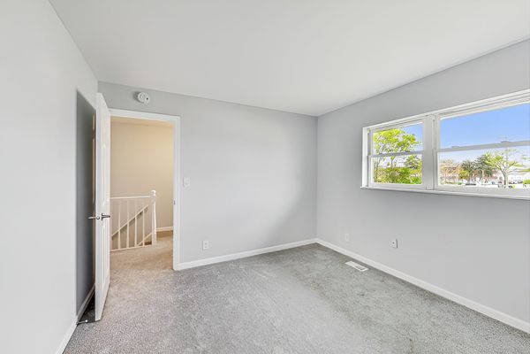747 Old Indian Trail
Aurora, IL
60506
About this home
Welcome to your new home in Aurora, Illinois! This beautifully rehabbed townhouse offers the perfect blend of comfort, style, and potential. Step inside to discover a welcoming layout spread across two floors. The first floor features a spacious living room, ideal for relaxing or entertaining guests, as well as a cozy dining room where memories will be made around the table. The ample kitchen boasts modern appliances and plenty of counter space, making meal preparation a breeze. Conveniently located on this floor is a half bathroom and access to the backyard, providing a seamless indoor-outdoor lifestyle. Upstairs, you'll find three generously sized bedrooms, offering plenty of space for rest and relaxation. A full bathroom completes the second floor, featuring contemporary fixtures and finishes for your comfort. Natural light floods the home through numerous windows, creating a bright and inviting atmosphere that enhances the sense of warmth and comfort. Recent renovations have breathed new life into this residence, with fresh paint adorning the walls, floors, and ceilings, giving it a modern and stylish appeal. The full unfinished basement presents an exciting opportunity for customization to suit your needs and preferences. Whether you envision a rec room, playroom, home gym, or additional living space, the possibilities are endless and limited only by your imagination. Completing this home is a detached one-car garage, providing convenient parking and additional storage space. Located in the heart of Aurora, this townhouse offers unbeatable convenience. Enjoy easy access to Beau Ridge Park for outdoor recreation, as well as nearby schools, Precense Mercy Medical Center, shopping, restaurants, and more. Don't miss your chance to make this beautifully rehabbed townhouse your own. Schedule a showing today and unlock the potential of this fantastic home!
