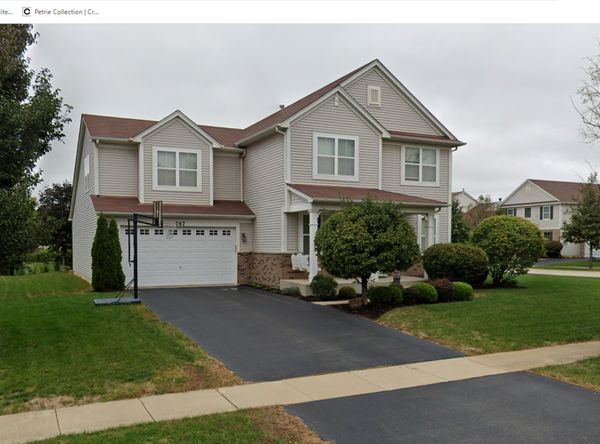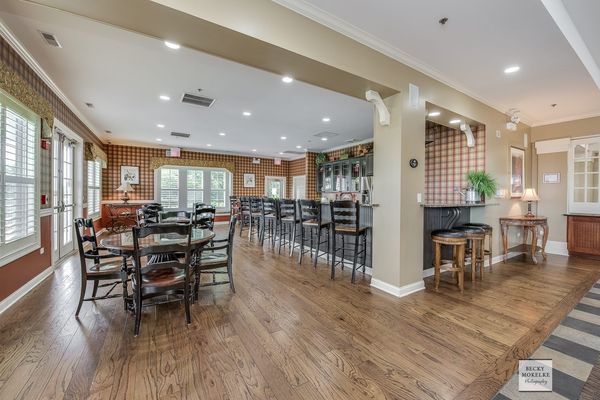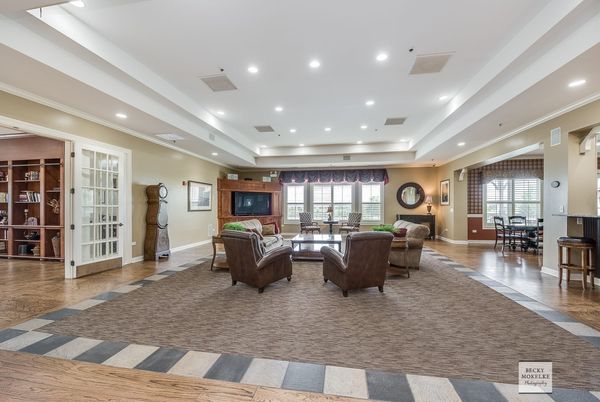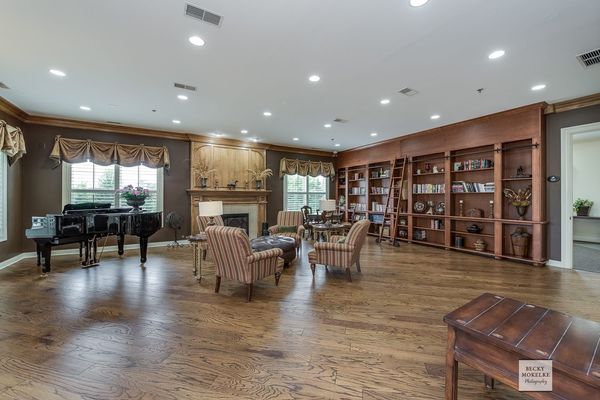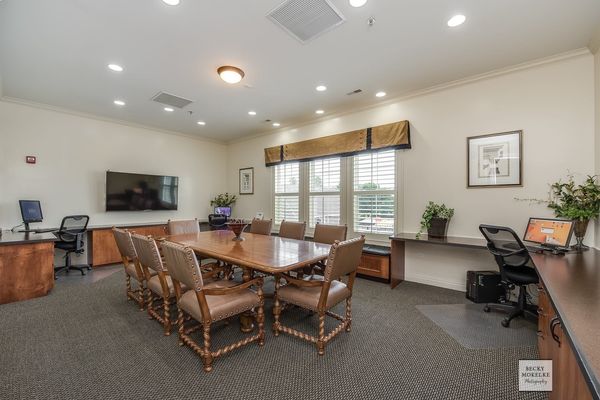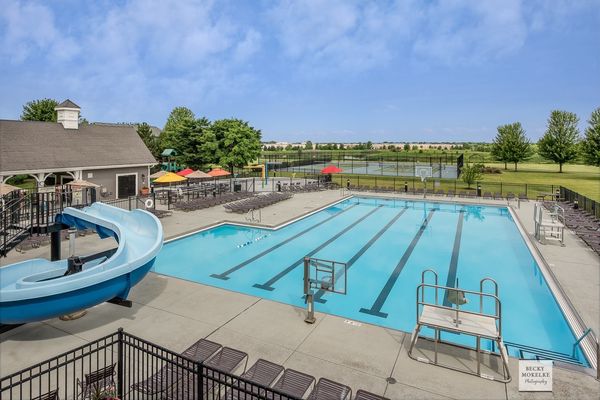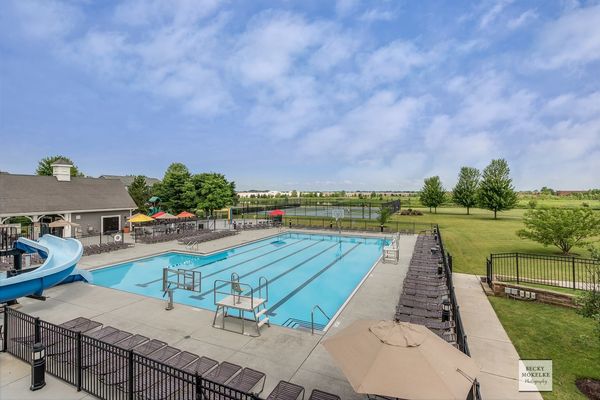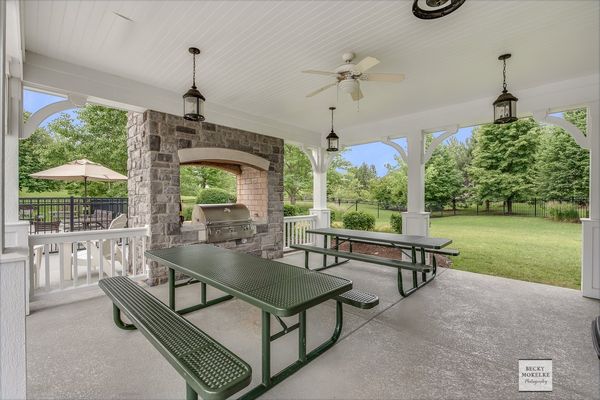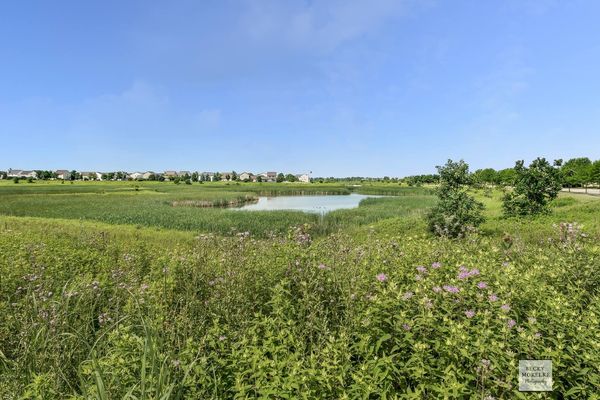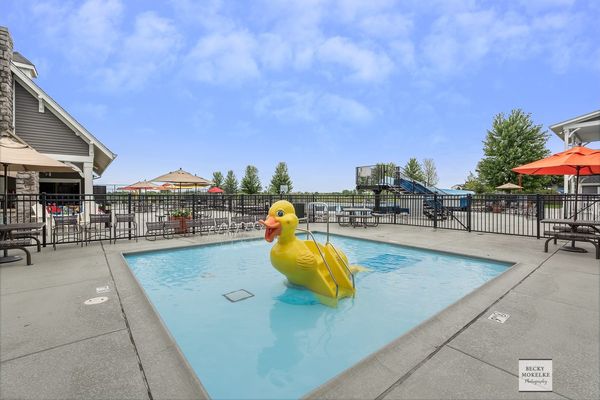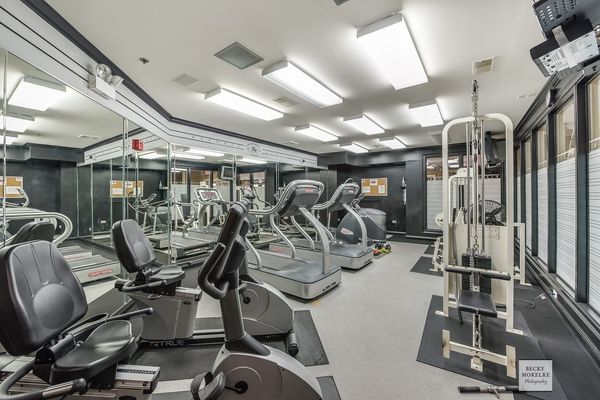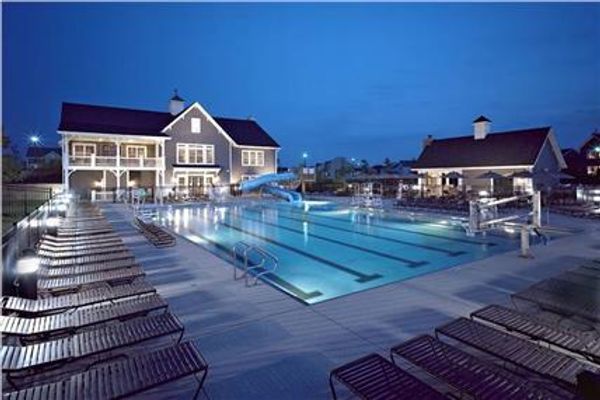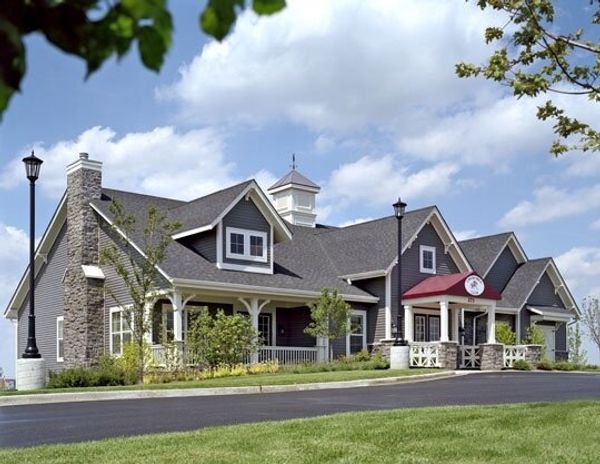747 Market Drive
Oswego, IL
60543
About this home
The Bold Ruler model of Churchill Club is one of our most desired floor plans. This 3100+ Sq Ft home features 4 SPACIOUS bedrooms, 2.1 bath, massive corner lot landscaped with mature trees for added privacy, a HUGE bonus room with a separate staircase, 3 car tandem garage with heavy duty work bench/tool chest, wall mount and tv included in master, remodeled gourmet kitchen with gorge granite countertop, full basement with an amazing rec room which includes projector, pool table, bar, and man cave essential gear, den, mudroom and laundry off garage, formal dining room & living room, updated lighting, new roof 2019, all mechanicals maintained yearly, master en suite with private upgraded ultra bath. You will find upgrades such as hardwood floors throughout, 42in cabinetry, island, stainless appliances, huge basin sink, vaulted ceilings, front porch, brick paver patio, and more! This home is located within walking distance to 3 onsite schools, clubhouse, private fitness center, Jr Olympic size pool, shops, dining, and entertainment. This is one of Oswego's most desired communities in a prime location with quick access to I88/55, Aurora/Naperville Metra, and with up and coming down town Oswego, you will find the convenience of having everything with a small town feel. Come join Churchill Club today!
